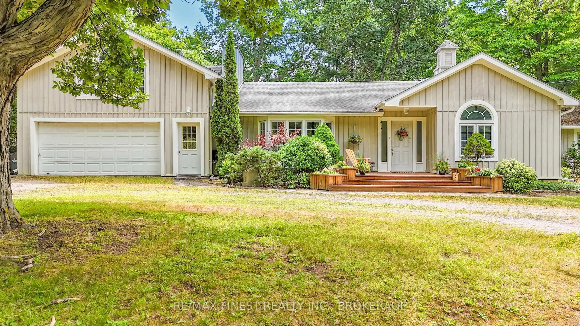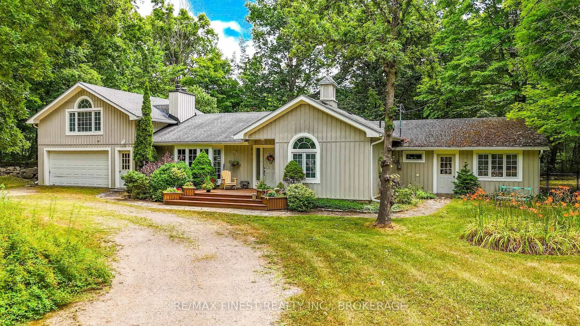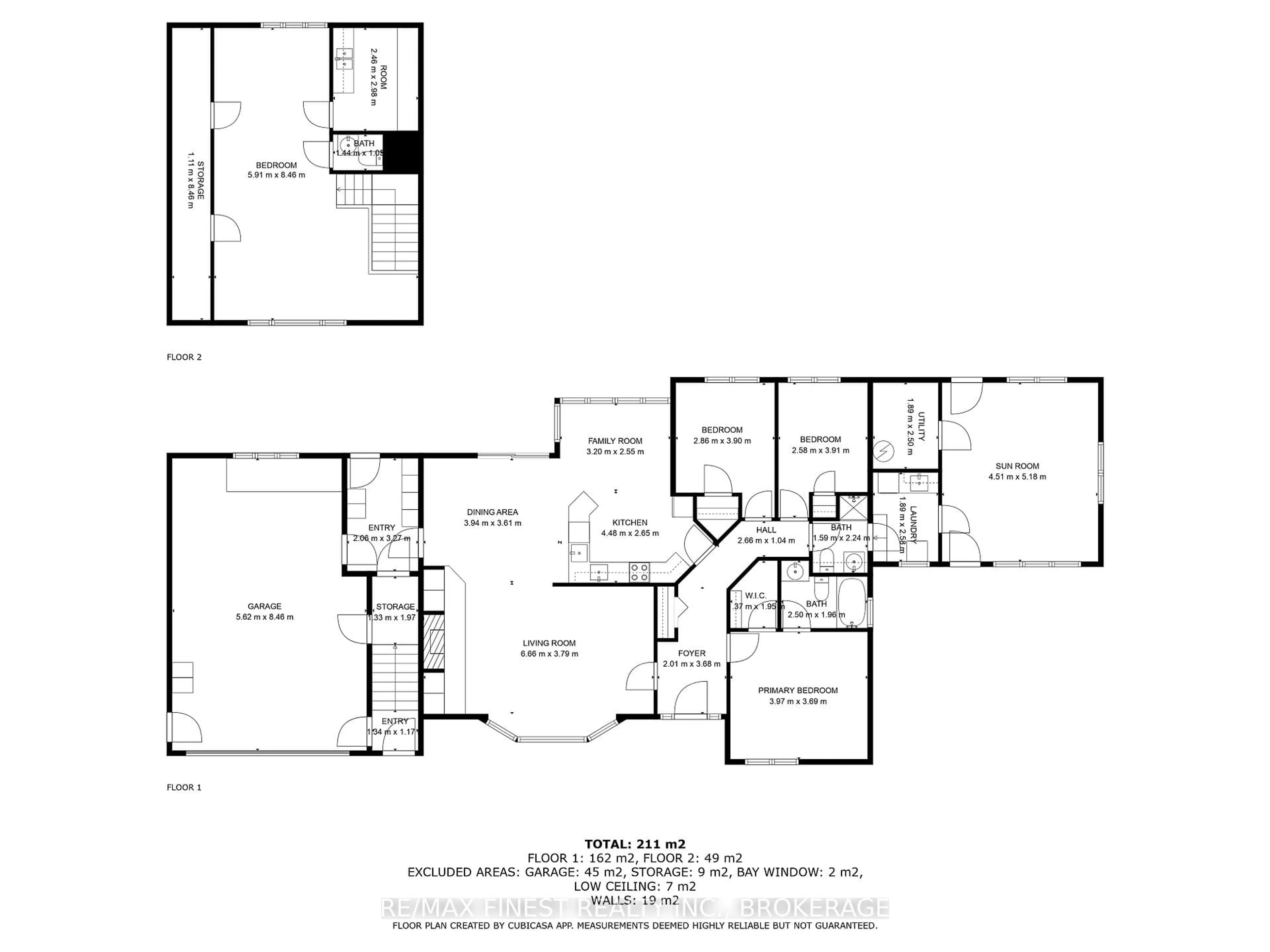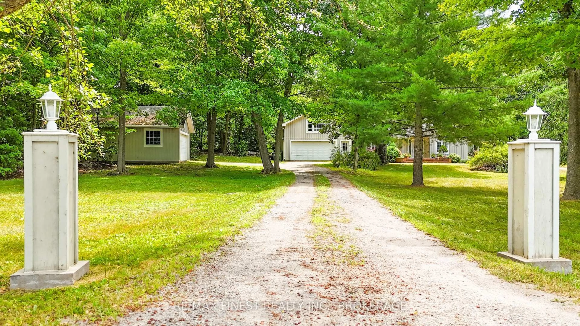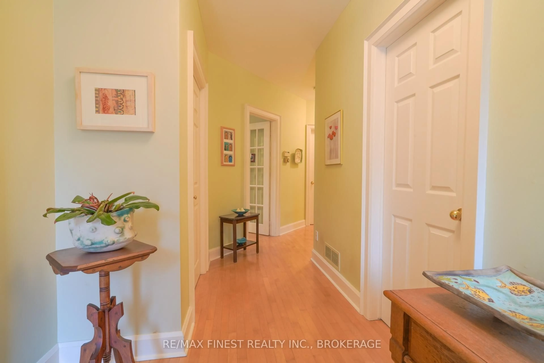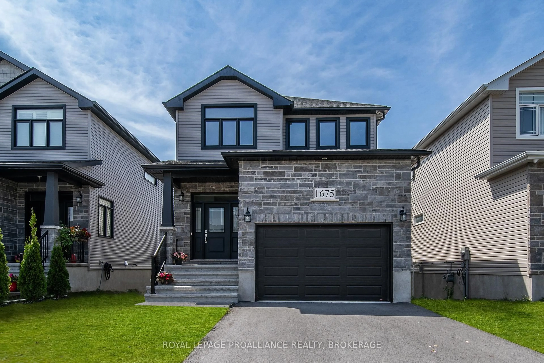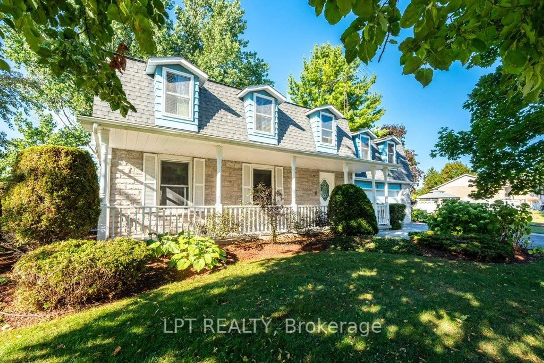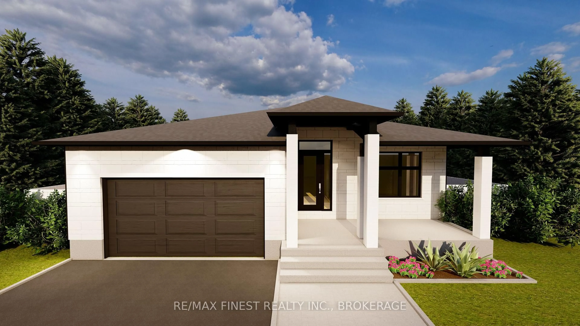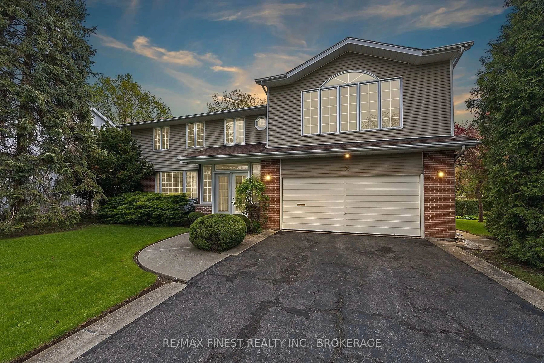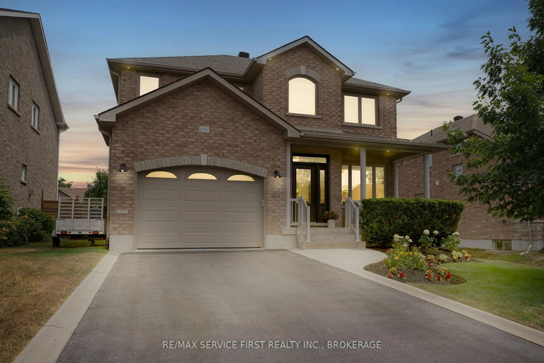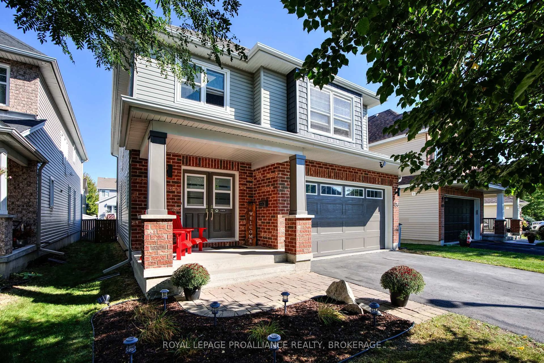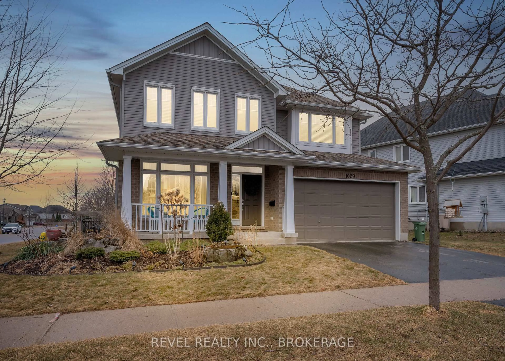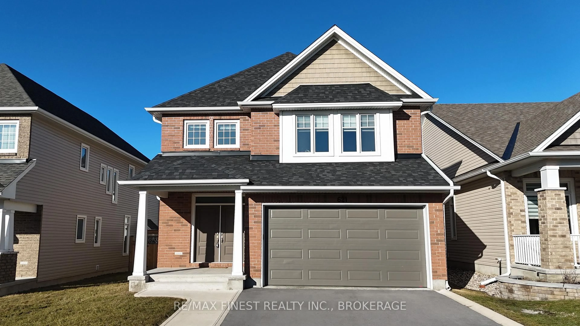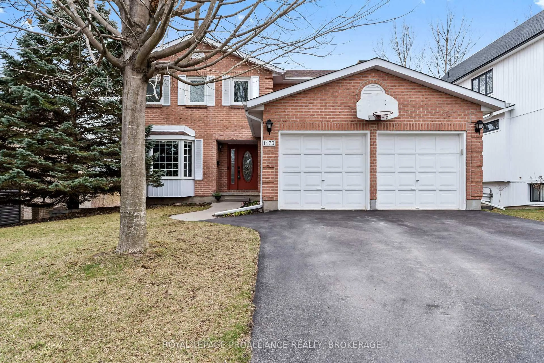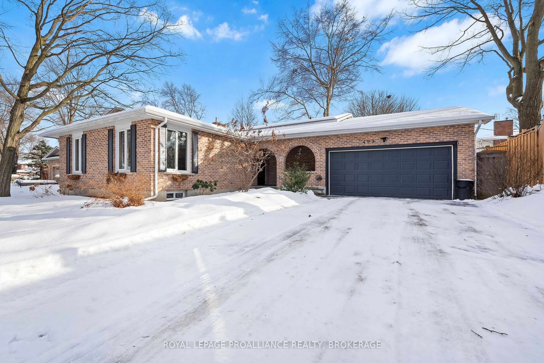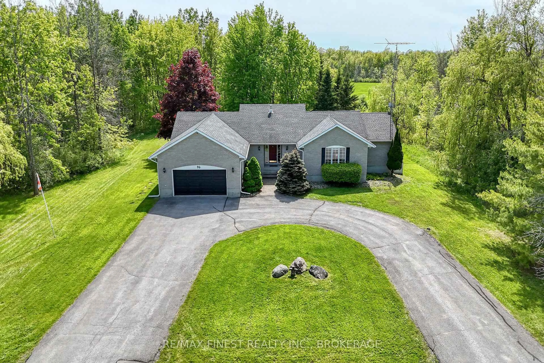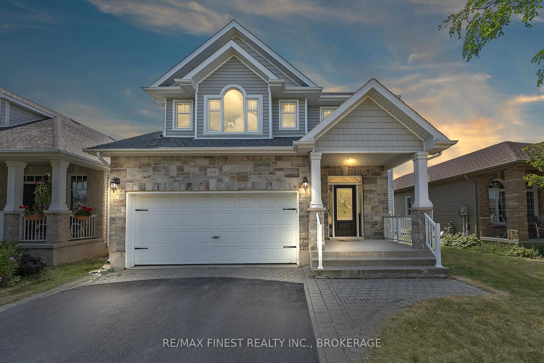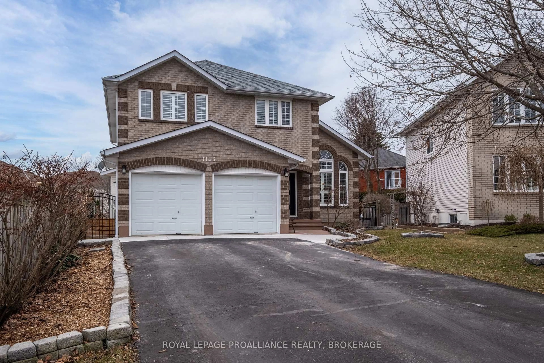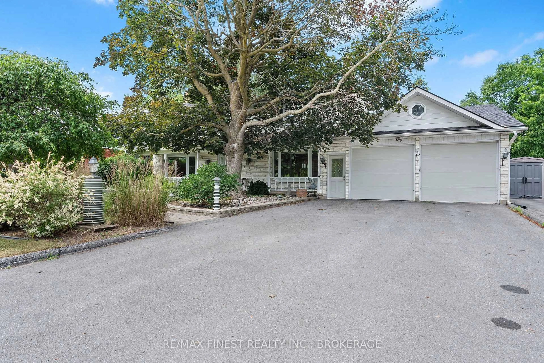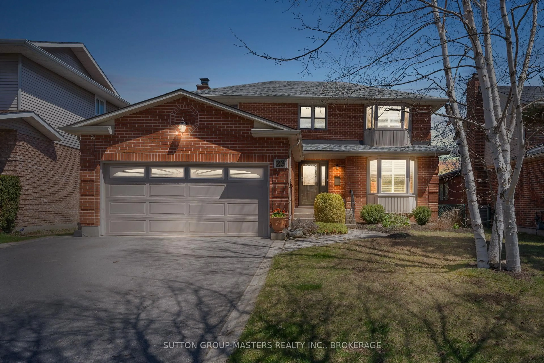1371 Middle Rd, Kingston, Ontario K7L 4V3
Contact us about this property
Highlights
Estimated valueThis is the price Wahi expects this property to sell for.
The calculation is powered by our Instant Home Value Estimate, which uses current market and property price trends to estimate your home’s value with a 90% accuracy rate.Not available
Price/Sqft$388/sqft
Monthly cost
Open Calculator
Description
Welcome to your private retreat! This beautifully maintained 3-bedroom, 2.5-bathroom bungalow is nestled on approximately 1.5acres in one of the area's most desirable locations. This home offers a bright, well-appointed floor plan with spacious living areas and natural light throughout. Set well back from the road with a circular driveway, this home offers exceptional curb appeal, privacy, and space to relax and entertain. Enjoy the convenience of an attached double car garage plus a detached two-car garage perfect for hobbyists, extra storage, or recreational vehicles. Above the attached garage, you'll find a spacious loft with a separate entrance ideal as a home office, guest suite, or potential in-law accommodation. This property also features a large, light-filled art studio with its own private entrance an inspiring creative space for artists, makers, or those running a home-based business. Mature trees surround the home, creating a peaceful, park-like setting year-round. The fully fenced backyard boasts a large deck and charming gazebo perfect for entertaining, gardening, or simply enjoying the outdoors in complete privacy. This home combines comfort, function, and endless potential.
Property Details
Interior
Features
2nd Floor
Br
5.91 x 8.46Exterior
Features
Parking
Garage spaces 4
Garage type Attached
Other parking spaces 6
Total parking spaces 10
Property History
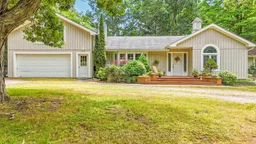 35
35
