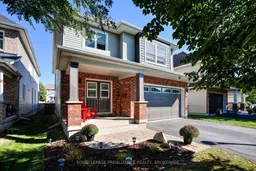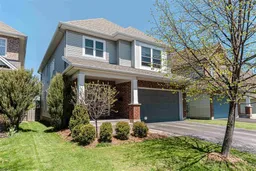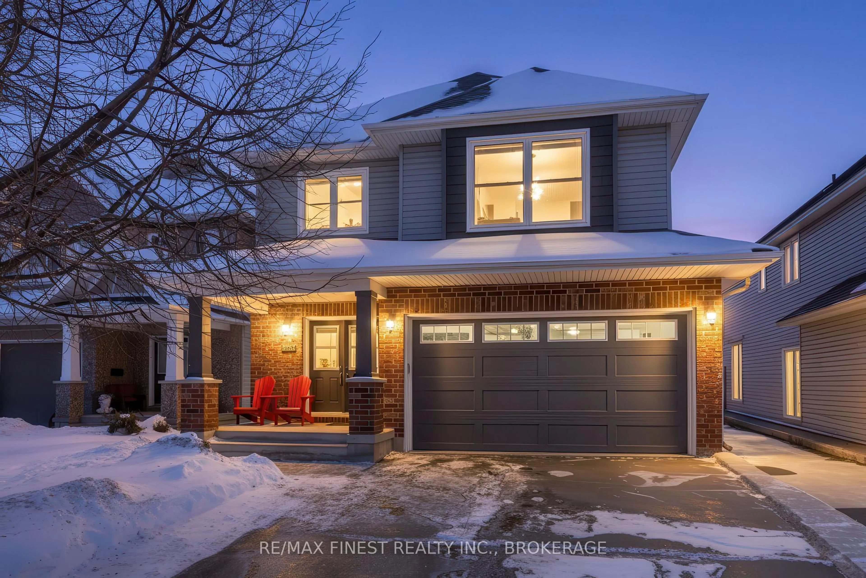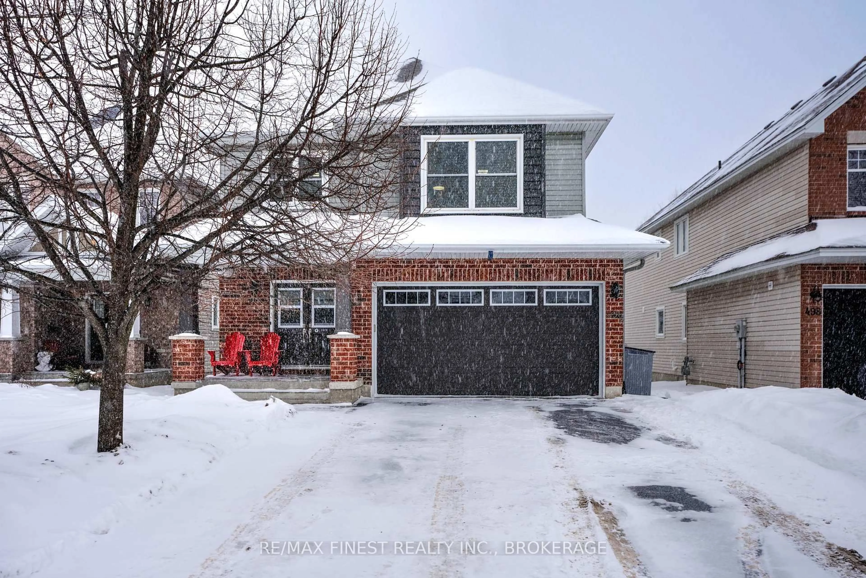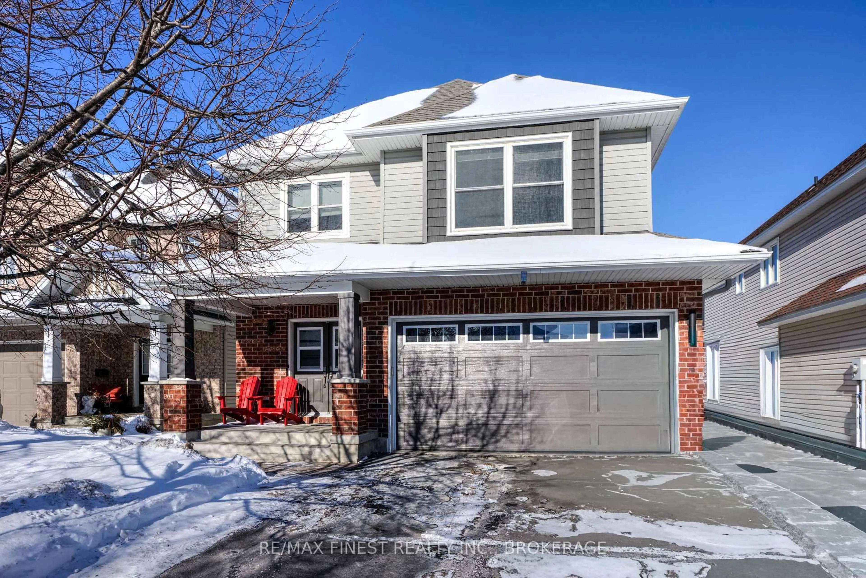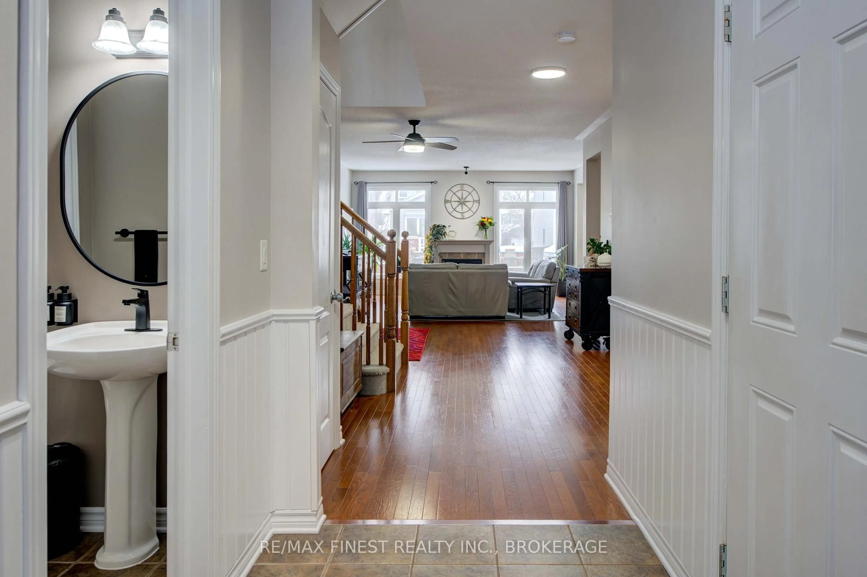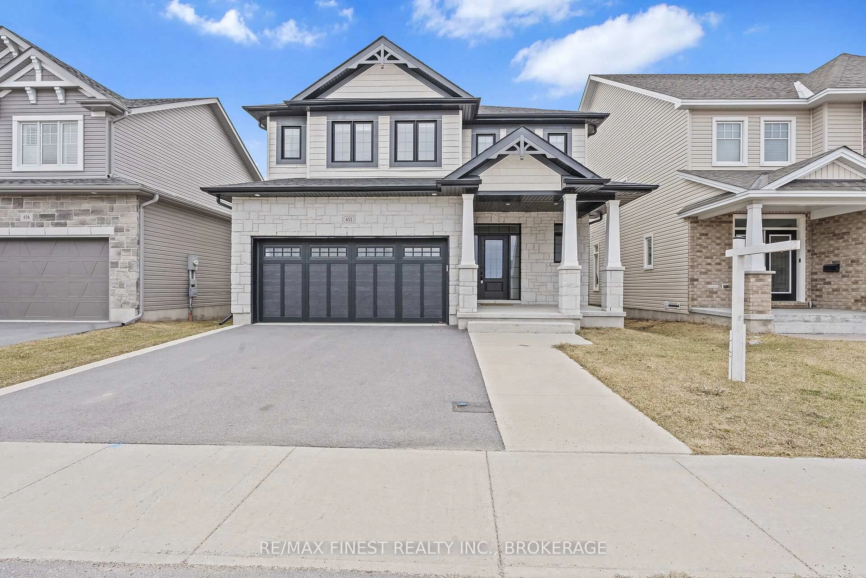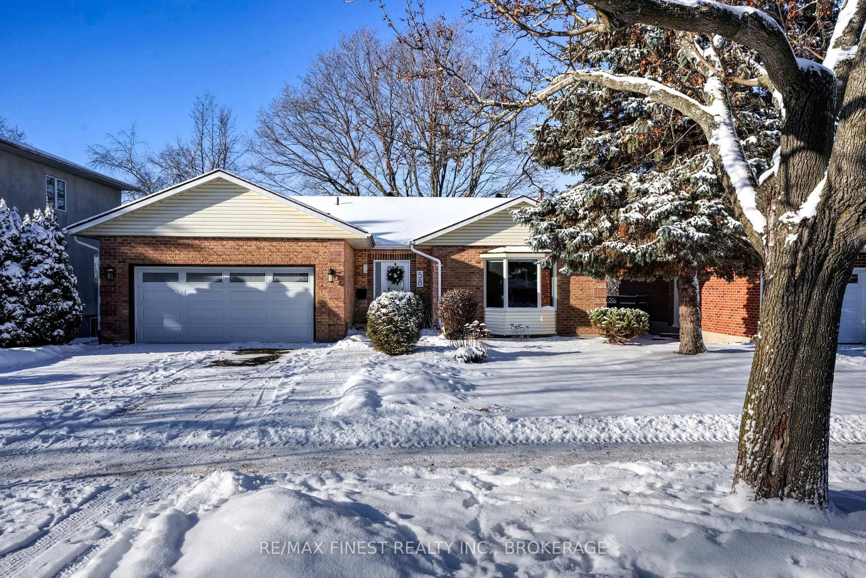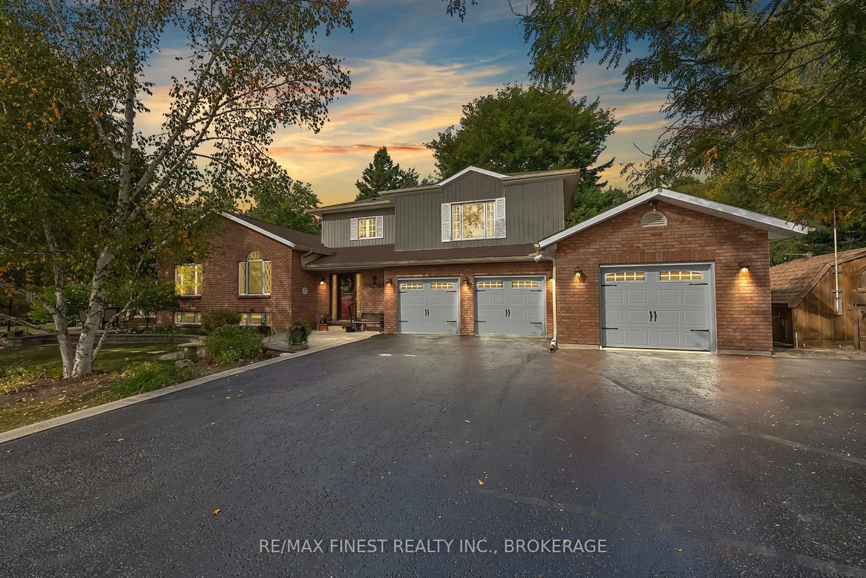496 Cheryl Pl, Kingston, Ontario K7K 0B2
Contact us about this property
Highlights
Estimated valueThis is the price Wahi expects this property to sell for.
The calculation is powered by our Instant Home Value Estimate, which uses current market and property price trends to estimate your home’s value with a 90% accuracy rate.Not available
Price/Sqft$427/sqft
Monthly cost
Open Calculator
Description
Welcome to this quality-built Tamarack Bristol Model, ideally situated on a quiet cul-de-sac in one of Kingston's most desirable East End communities. This impressive two-storey home offers a bright, open-concept main floor with 9-foot ceilings and a stunning bank of rear-facing windows that flood the space with natural light while showcasing peaceful views of the beautifully landscaped, low-maintenance backyard. Step outside to your private oasis featuring a gorgeous inground saltwater pool, perfect for summer entertaining and family enjoyment. The pump, filter, and salt system were all replaced in 2022, offering peace of mind for years to come. The kitchen is both stylish and functional with granite countertops, modern light fixtures, and a gas hookup for the stove, seamlessly connecting to the main living area. A main floor office/den adds flexibility for working from home or quiet retreat space. Upstairs, enjoy the convenience of second-level laundry, along with an oversized primary suite featuring elegant double French door entry and a spa-like ensuite bathroom. Three additional well-sized bedrooms complete the upper level. The main bathroom was updated in 2024, and new carpet on the stairs and second floor was installed in 2021. The fully finished lower level offers exceptional additional living space, including a fifth bedroom, exercise room, spacious recreation room, and ample storage, ideal for growing families or guests. Notable updates include A/C (2021), garage door opener (2021), and a new garage door (2025). A truly move-in-ready home offering comfort, quality, and lifestyle in a sought-after location. A must-see East End property
Upcoming Open House
Property Details
Interior
Features
Main Floor
Den
3.78 x 2.72Dining
3.26 x 3.0Kitchen
3.93 x 3.54Breakfast
4.21 x 3.03Exterior
Features
Parking
Garage spaces 2
Garage type Attached
Other parking spaces 4
Total parking spaces 6
Property History
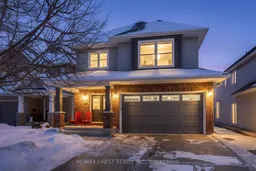 50
50