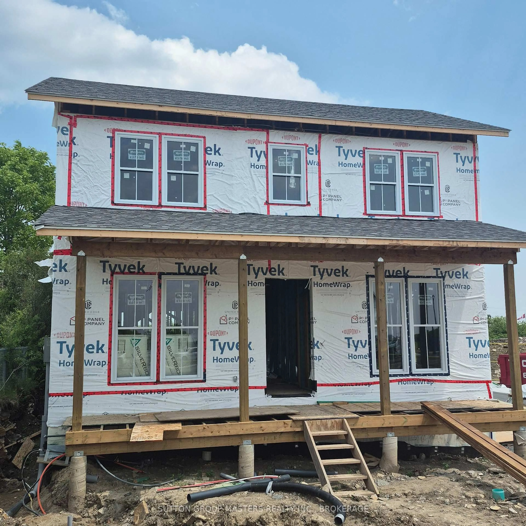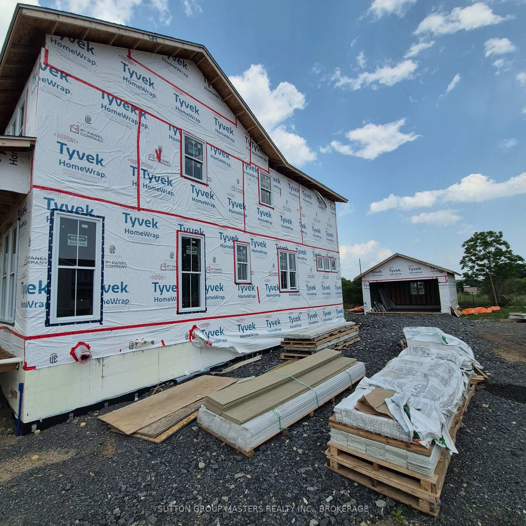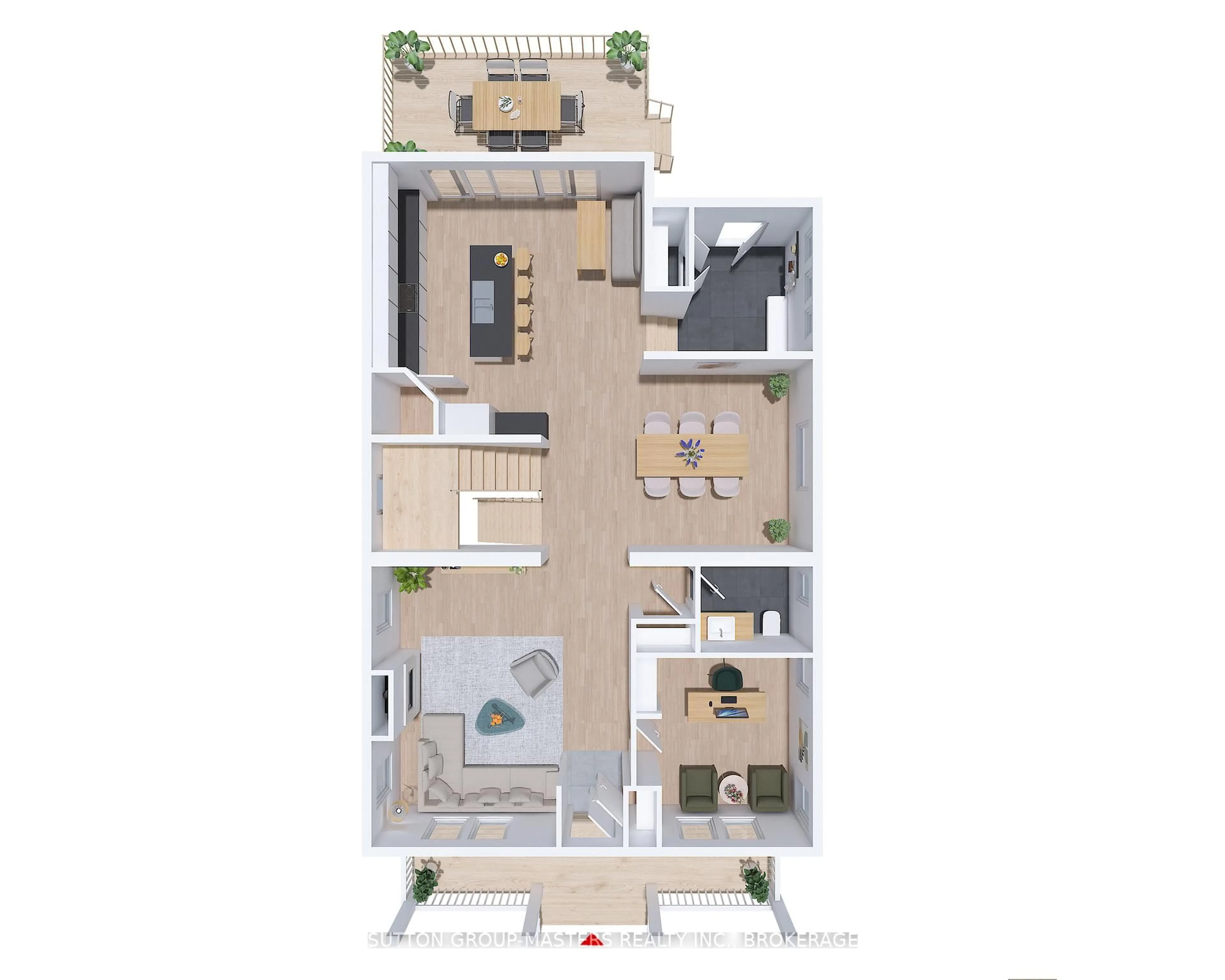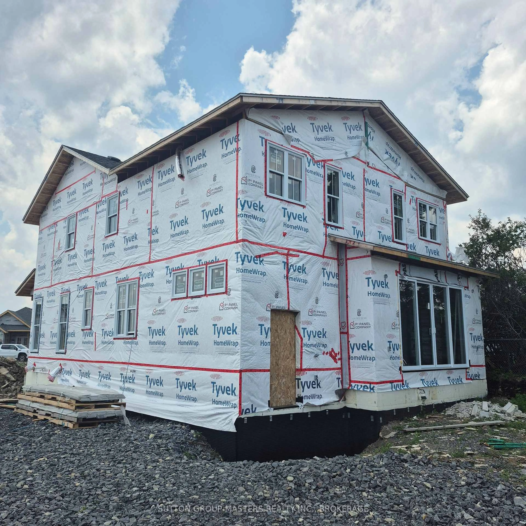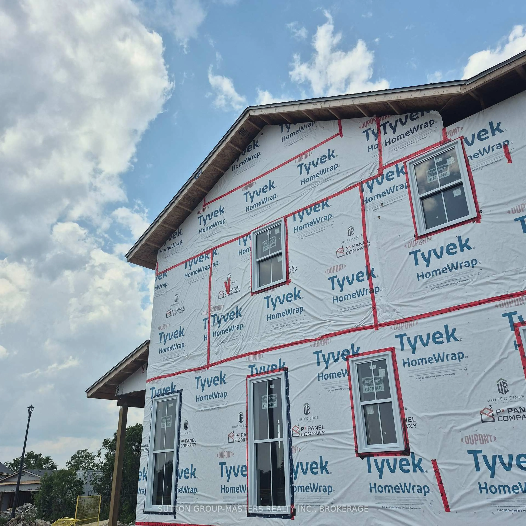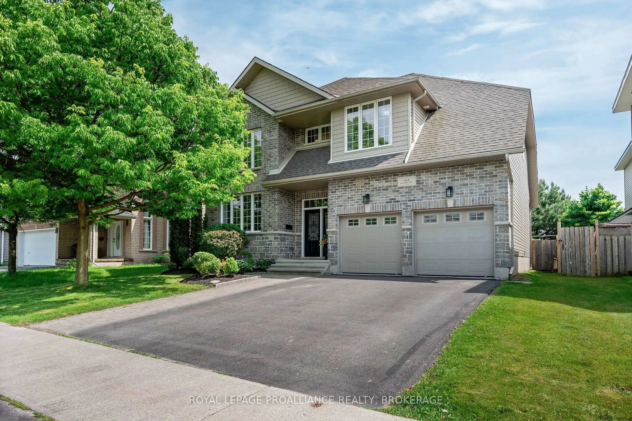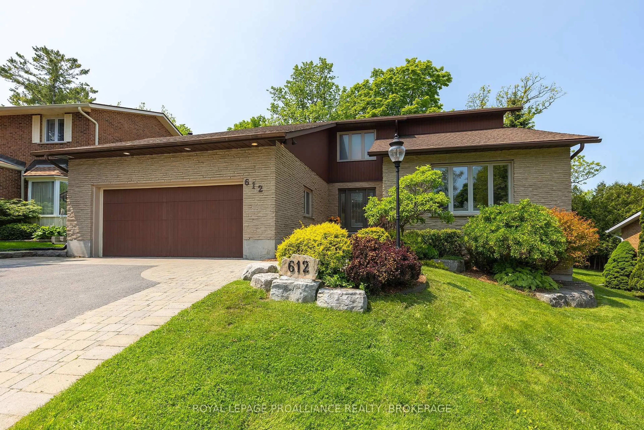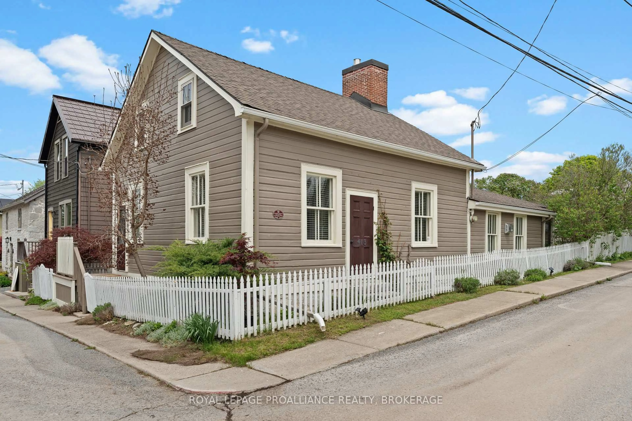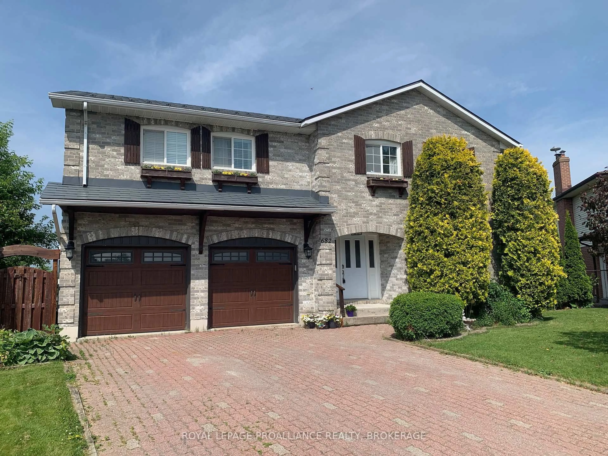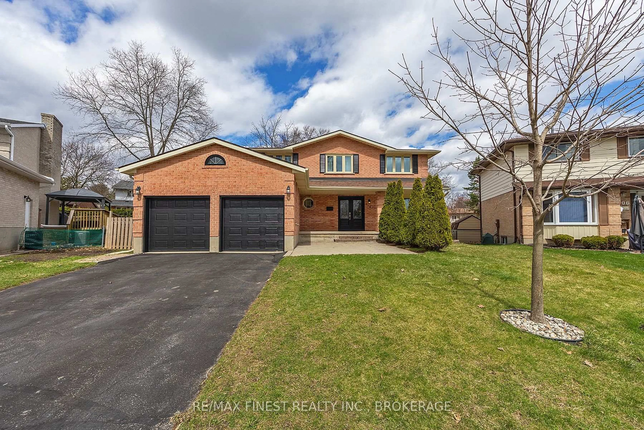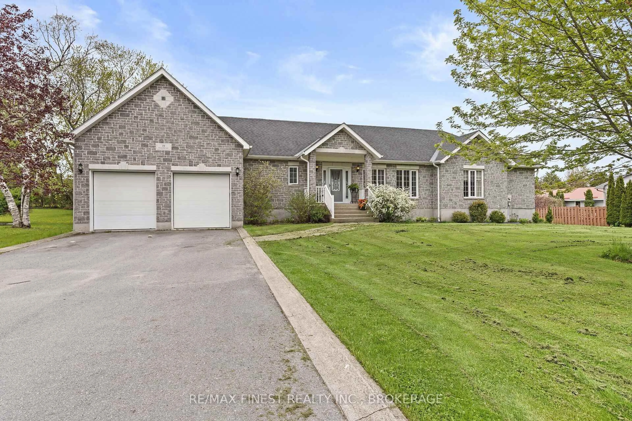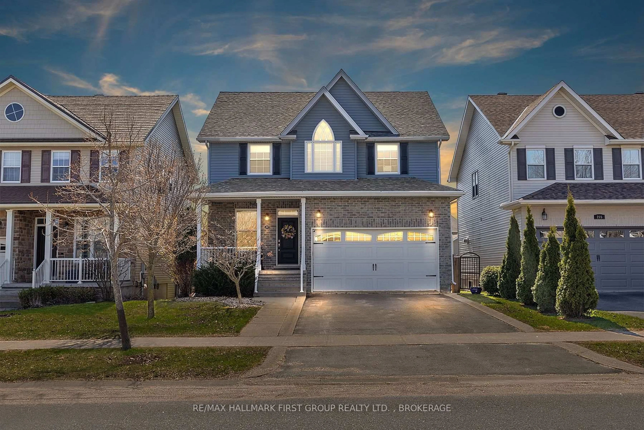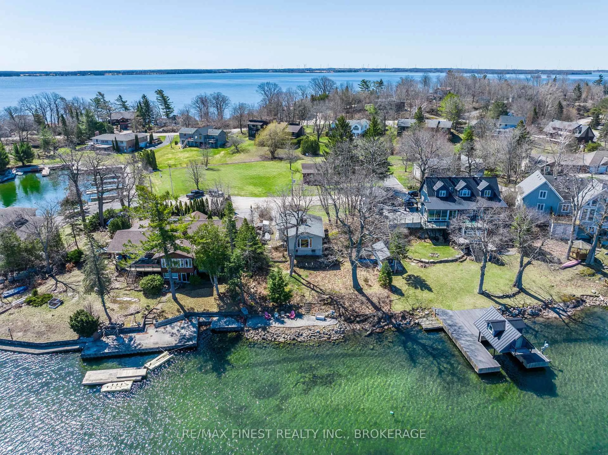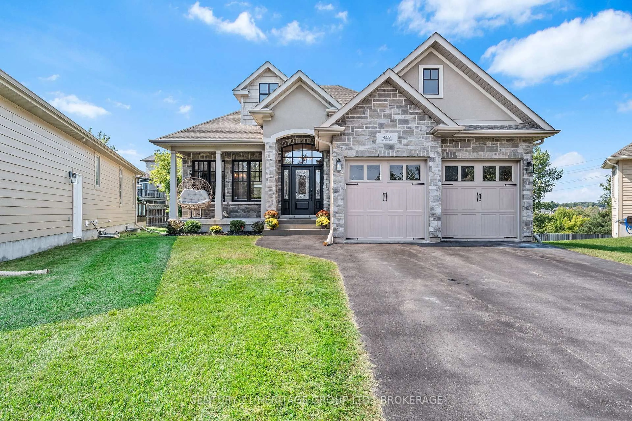264 Old Kiln Cres, Kingston, Ontario K7K 0L7
Contact us about this property
Highlights
Estimated valueThis is the price Wahi expects this property to sell for.
The calculation is powered by our Instant Home Value Estimate, which uses current market and property price trends to estimate your home’s value with a 90% accuracy rate.Not available
Price/Sqft$549/sqft
Monthly cost
Open Calculator
Description
Now under construction and ready for October 1st move-in, The Commodore is a stunning 2-storey, heritage-approved home in Barriefield Highlands - one of Kingston's most distinctive and desirable communities. With 3,900 sq. ft. of finished space (main, upper, and basement), this home blends classic colonial-inspired design with modern interior finishes. The open-concept main floor features 9-ft ceilings, hardwood, porcelain tile, quartz countertops, and a custom kitchen with walk-in pantry. The kitchen flows into the dining area and great room, which includes a gas fireplace and access to an extended private deck - ideal for entertaining. A spacious mudroom with in-floor heating and a main-floor office/den add everyday comfort and function. Upstairs, the vaulted primary suite includes a large walk-in closet and a spa-style ensuite with double sinks. Two additional bedrooms share a full bath, and second-floor laundry offers added convenience. The finished basement includes two large rec rooms, a full bath, mechanical room, and generous storage. Additional features include a detached two-car garage, ICF foundation, and a fully landscaped, sodded lot. Barriefield Highlands by Cityflats is located in historic Barriefield Village just minutes from downtown Kingston. This thoughtfully planned community offers heritage charm with modern conveniences: a new park, access to East-end amenities, CFB Kingston, top schools, Queens University, and area hospitals. Don't miss your chance to own a new home in one of Kingston's most sought-after neighborhoods.
Property Details
Interior
Features
Bsmt Floor
Media/Ent
5.45 x 5.44Bathroom
2.39 x 2.52Tile Floor / Quartz Counter
Rec
5.62 x 5.16Exterior
Features
Parking
Garage spaces 2
Garage type Detached
Other parking spaces 2
Total parking spaces 4
Property History
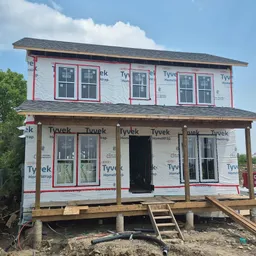 18
18
