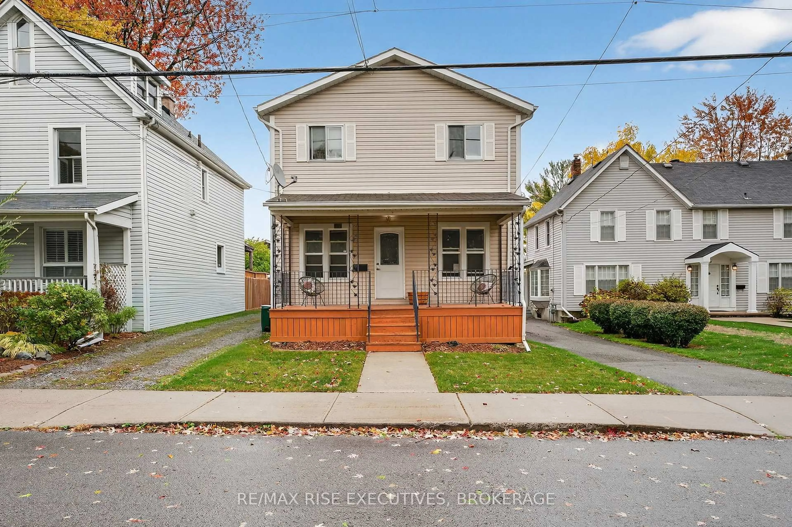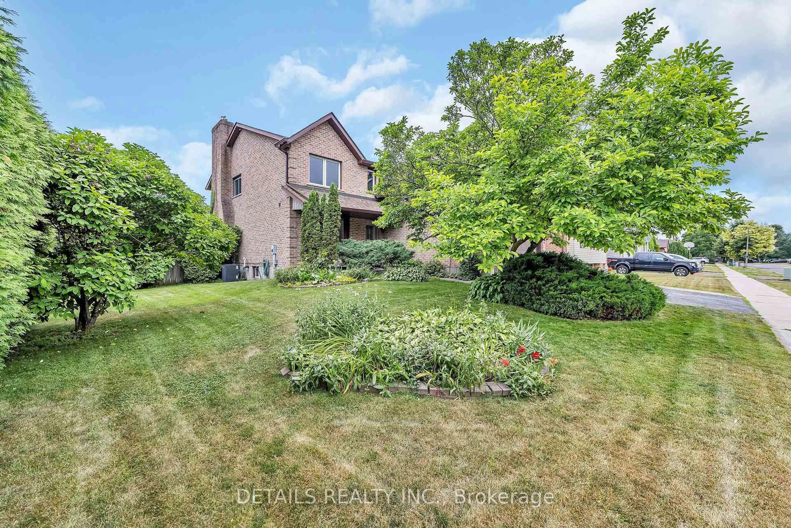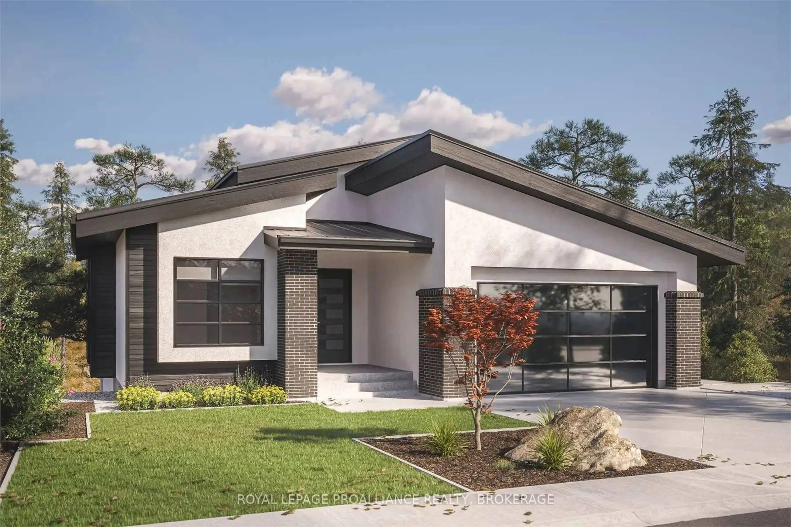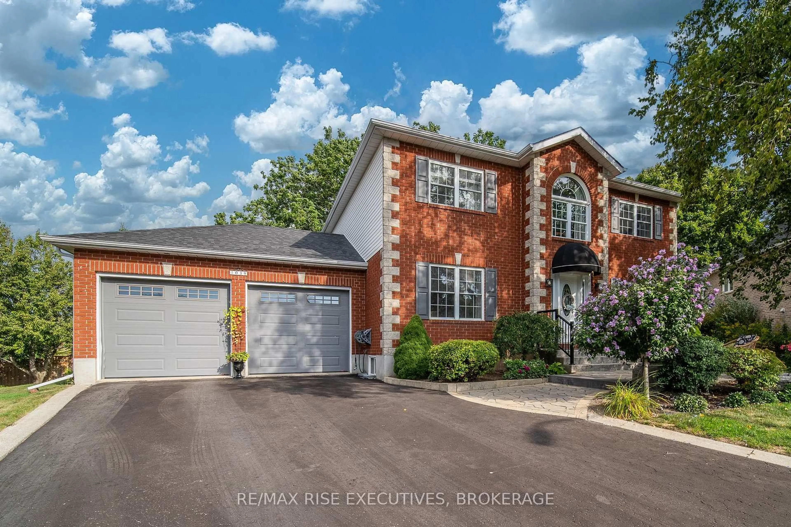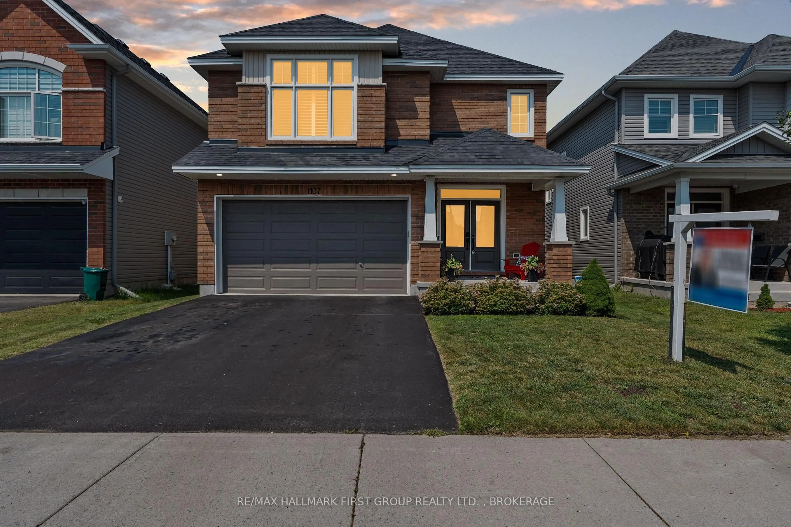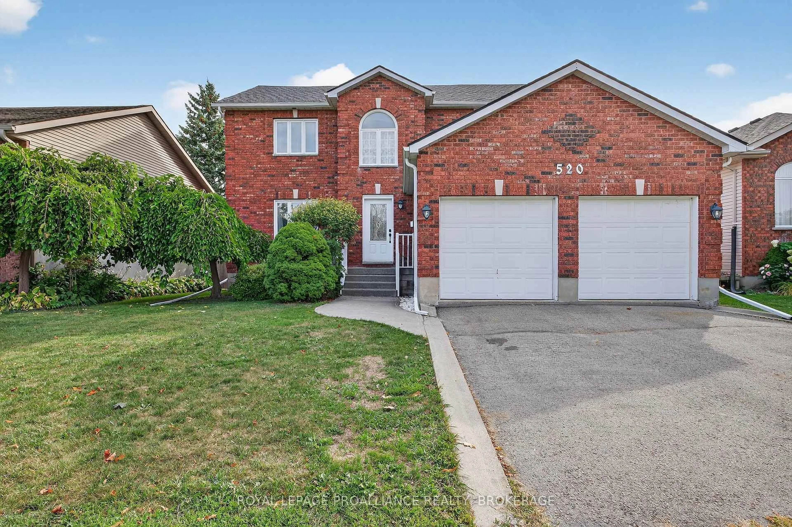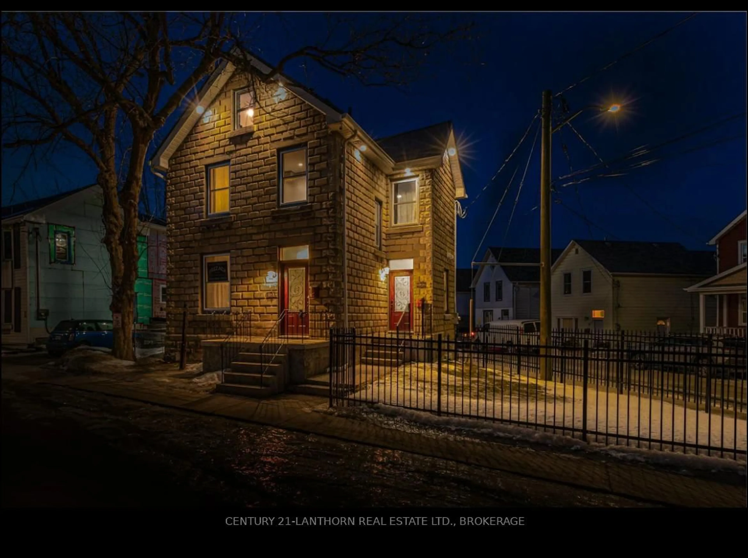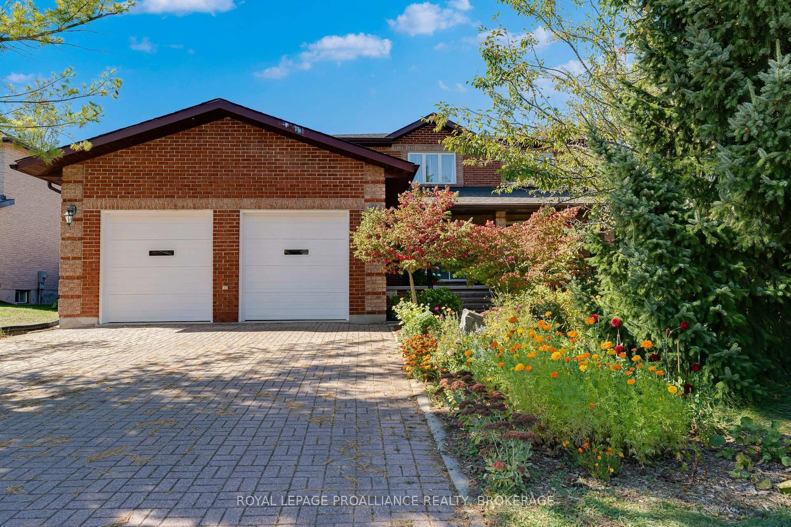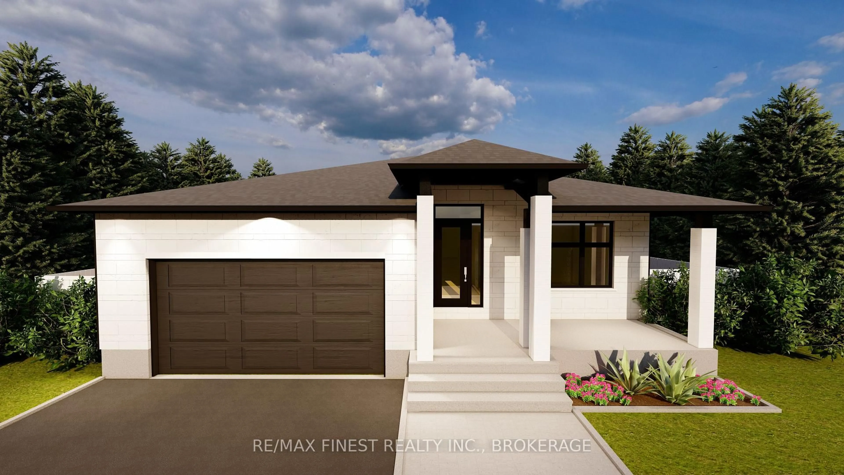Welcome to 414 Cavendish Crescent, and its two-stories of "finally, we made it" executive living, anchored by a double-car stone faced garage, next level curb appeal and stunning manicured perennial gardens that are the envy of the neighbourhood. Out back, you'll find a composite deck that laughs in the face of weather, gardens that bloom like clockwork, and mature trees offering privacy, shade, and the occasional squirrel drama. Step inside to rich hardwood floors that run throughout the main level like a warm invitation into to the formal living room, a family room (with space to both gather and escape), a dining room for the dinner parties you've never been able to host until now, and an expansive eat-in kitchen with granite countertops, soaring ceilings and sunlight pouring in through a wall of south-facing tinted windows. The freshly painted walls give a crisp, clean vibe, and the solid wood staircase seamlessly links all three levels with artisanal craftsmanship. Upstairs are four bedrooms, including a bougie primary suite that feels straight out of a boutique hotel. There's a walk-in closet with custom built-ins ready to Marie Kondo your life, and a 4 pc ensuite with a separate body jetted glassed-in shower that whispers "you deserve this." Oh, and laundry is conveniently up here too. No more lugging hampers around for you my friends. The newly finished basement finishes the home with a rec room featuring a custom wet bar ready for all your best cocktail experiments, a fireplace, a dedicated gym space/games area, and a hobby complete with a wall full of cabinetry to house your occasional appliances and Costco run surpluses for all the entertaining you're about to do. Speaking of Costco, it's worth mentioning that it's right around the corner. 414 Cavendish is more than just a house. . . it's the kind of home you walk into and say, this is the one. But fair warning--so will everyone else, so see it before they do!
Inclusions: fridge, gas stove, dishwasher, microwave, washer, dryer, freezer in basement, central vac and attachments, garage door opener, affixed shelving in garage
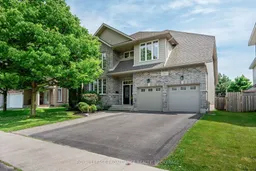 49
49

