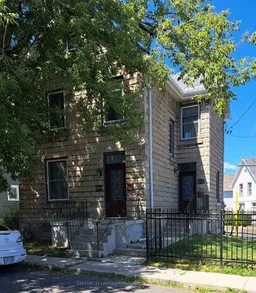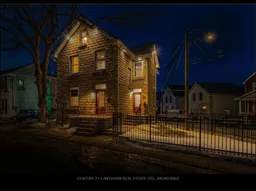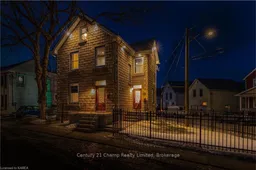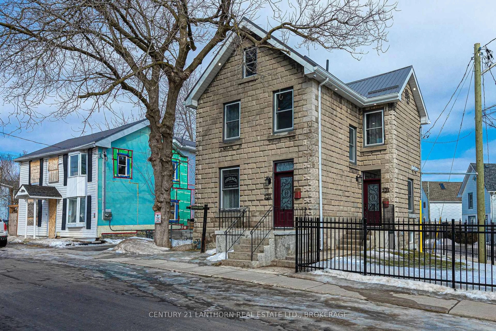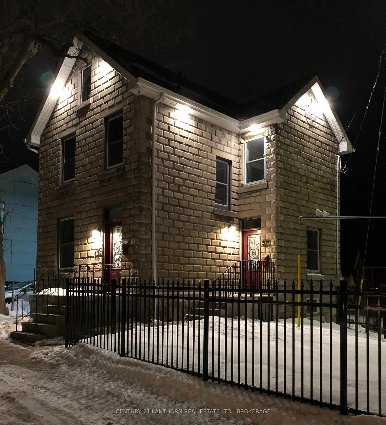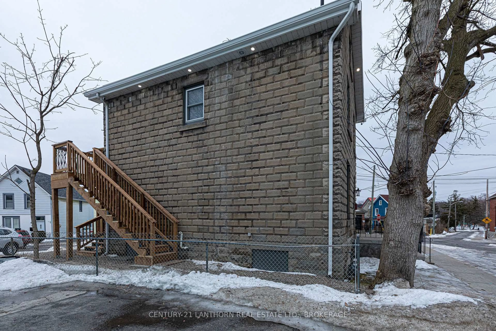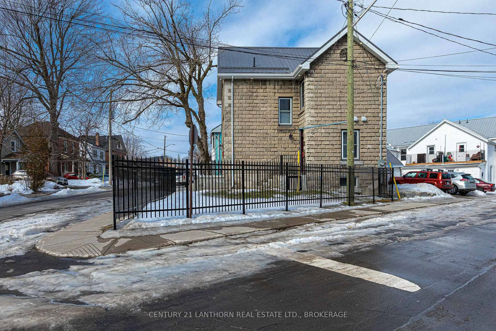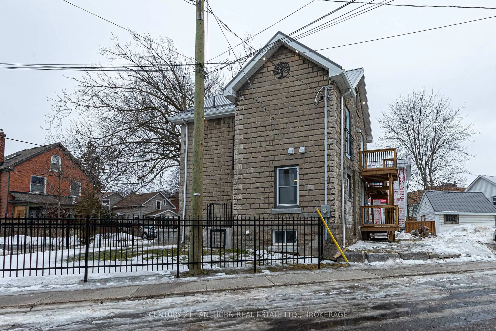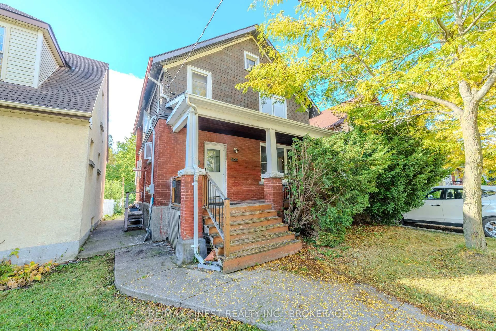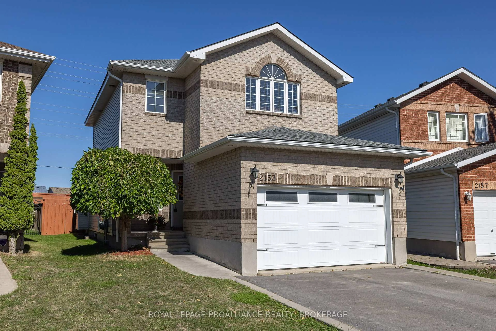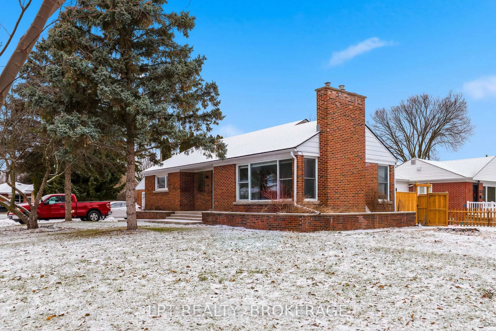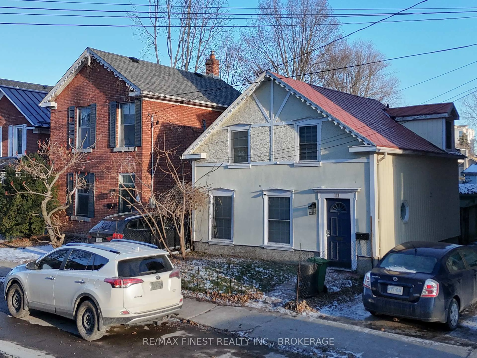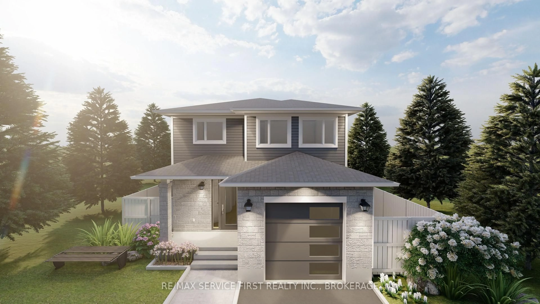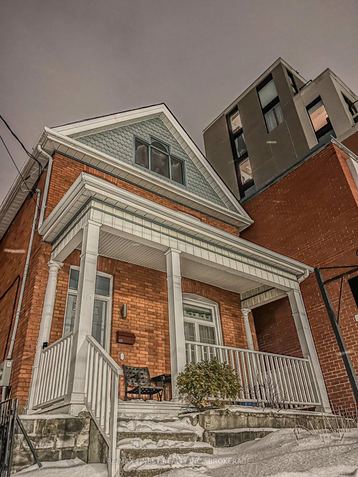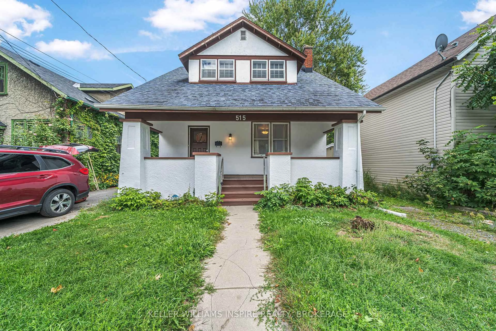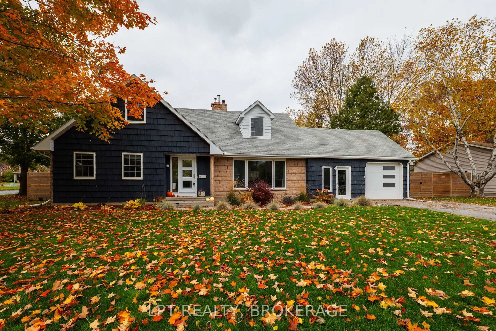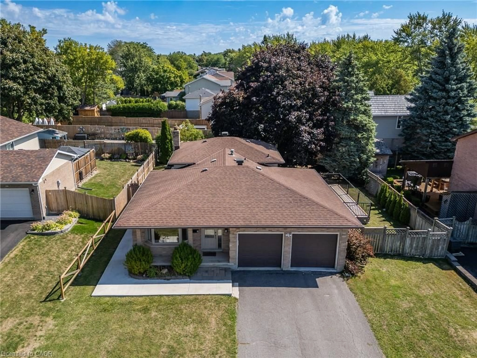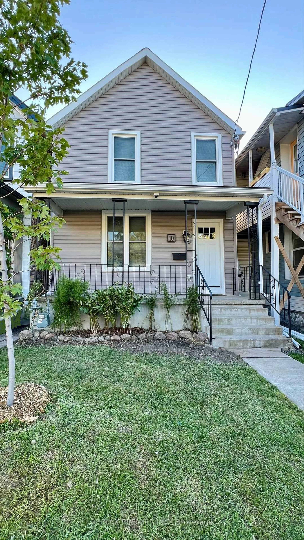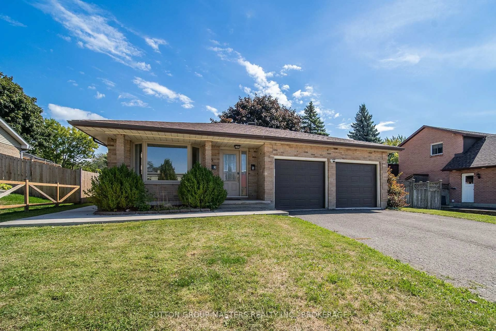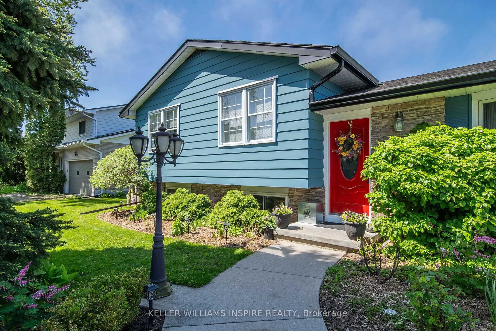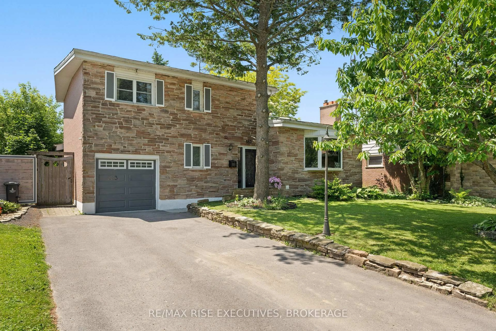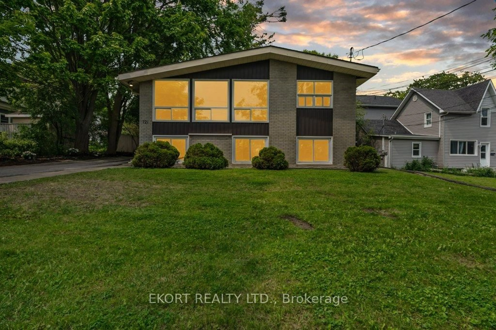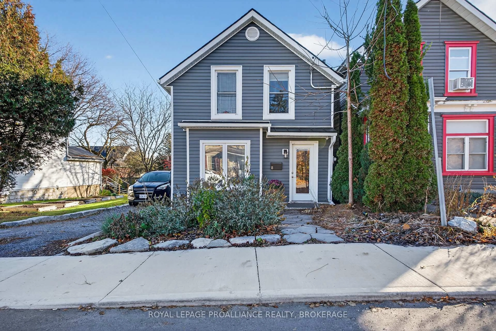45 Chestnut St, Kingston, Ontario K7K 3X4
Contact us about this property
Highlights
Estimated valueThis is the price Wahi expects this property to sell for.
The calculation is powered by our Instant Home Value Estimate, which uses current market and property price trends to estimate your home’s value with a 90% accuracy rate.Not available
Price/Sqft$568/sqft
Monthly cost
Open Calculator
Description
45 Chestnut Street is a completely rebuilt residential duplex offering two fully furnished, all-inclusive executive-style apartments in a prime downtown location. Ideal for owner-occupants, professionals, or investors looking for a move-in-ready income property. This 2.5-storey, rusticated-stone home was stripped to the studs and professionally renovated from 2022 to 2024. Significant upgrades include all-new electrical, plumbing, and HVAC systems; spray-foam insulation (basement through attic); new windows and doors; and Ontario Building Code-compliant fire separation. The cellar is fireproofed with mono-coat treatment. The upper unit is a spacious 2-bedroom suite with a modern 3-piece bath, finished loft, in-suite laundry, and private deck with views over the Fruit Belt. The lower unit is a bright 1-bedroom with a full 4-piece bath, open layout, and generous finishes. Each unit includes in-suite laundry, programmable Wi-Fi thermostats, and separate shut-offs. Interior features include luxury vinyl plank flooring, quartz and granite countertops, custom cabinetry, ceramic and marble tilework, and full furnishings-TVs, linens, cutlery, and appliances are all included. The property also features a new metal roof, updated eavestroughs, exterior LED soffit lighting, new fencing, fresh sod, a security camera system, on-site parking, and a Level 2 EV charger. Whether you're living a unit (if available) while renting the other, or seeking a hands-off investment with strong appeal to executive tenants, this is a rare opportunity in one of Kingston's most walkable neighbourhoods. Unit 2 is currently rented until 2027-01-11, minimum24 hours' notice required
Property Details
Interior
Features
Main Floor
Kitchen
3.99 x 2.16Br
3.71 x 3.63Bathroom
2.34 x 1.324 Pc Bath
Living
4.14 x 2.95Exterior
Features
Parking
Garage spaces -
Garage type -
Total parking spaces 2
Property History
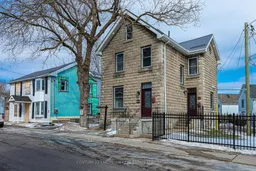 27
27