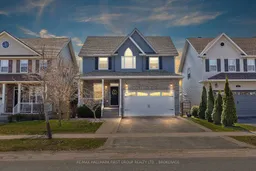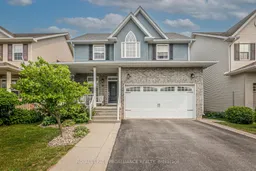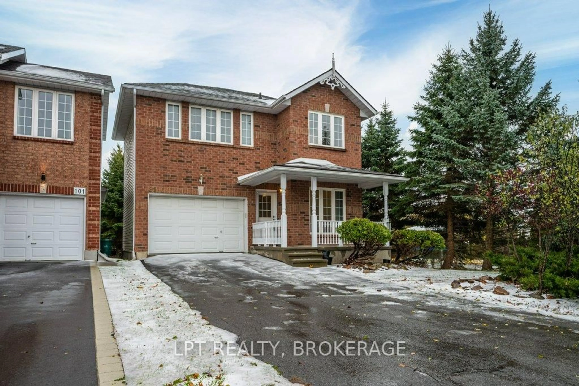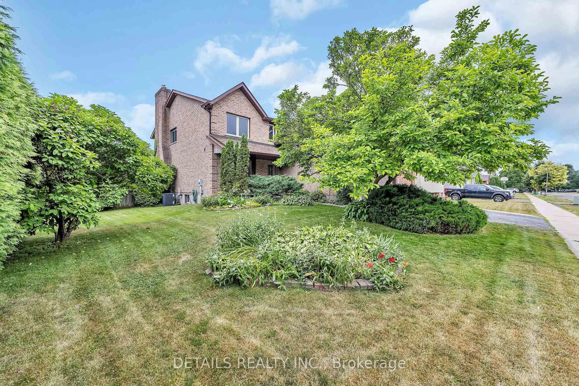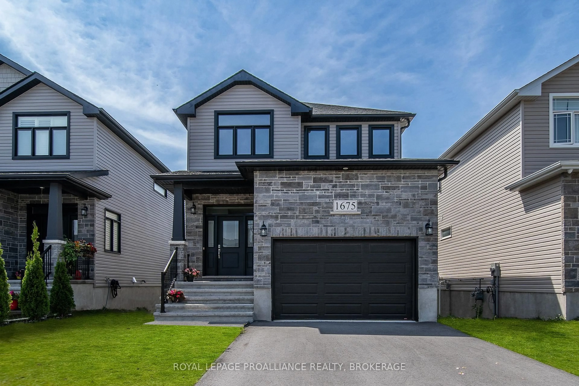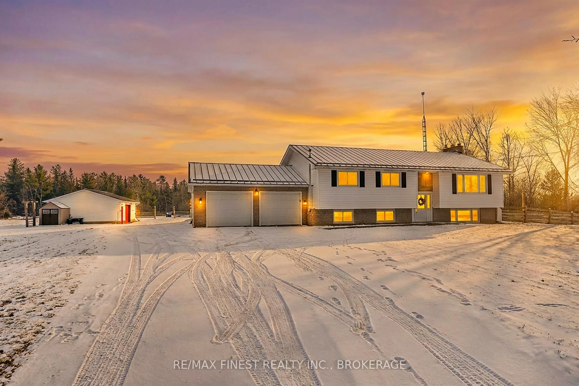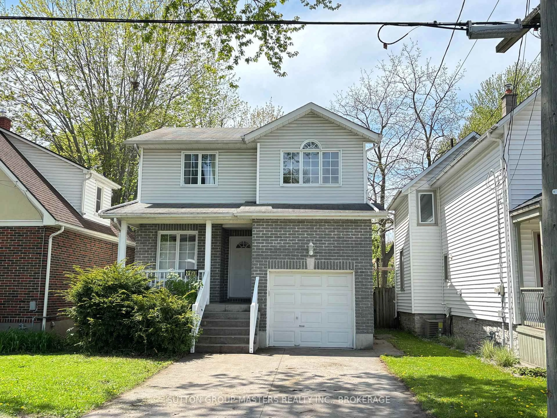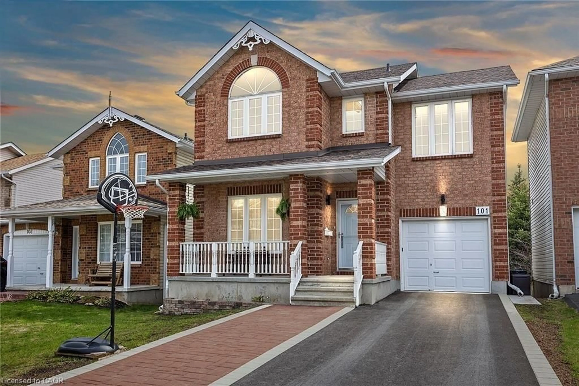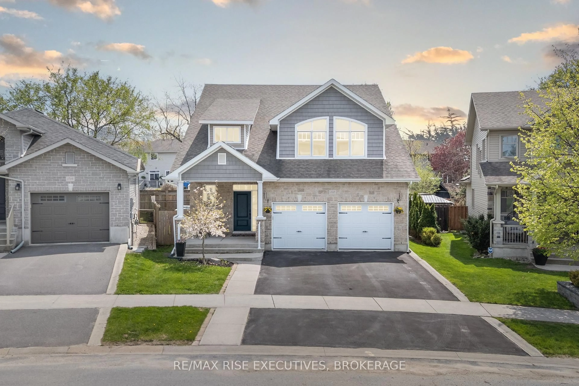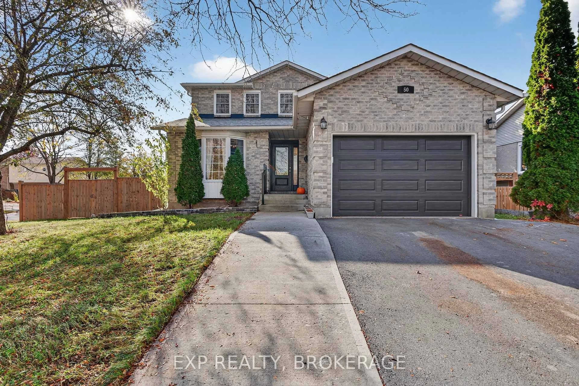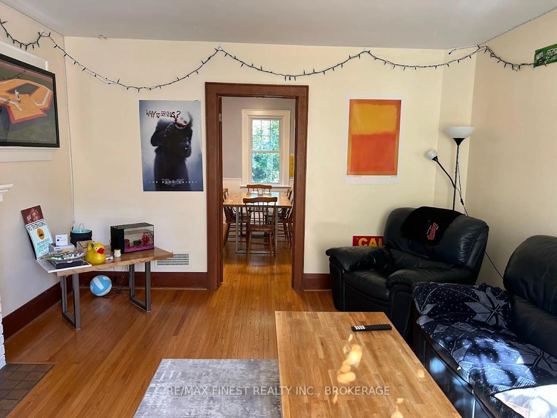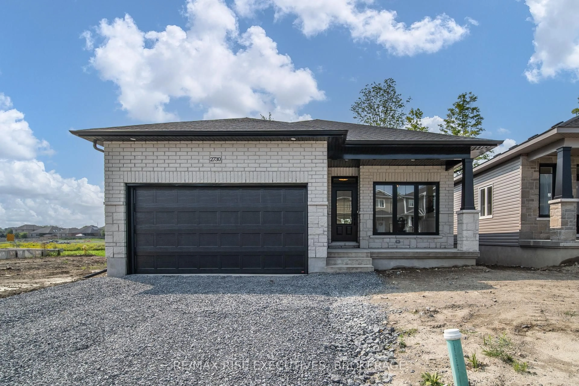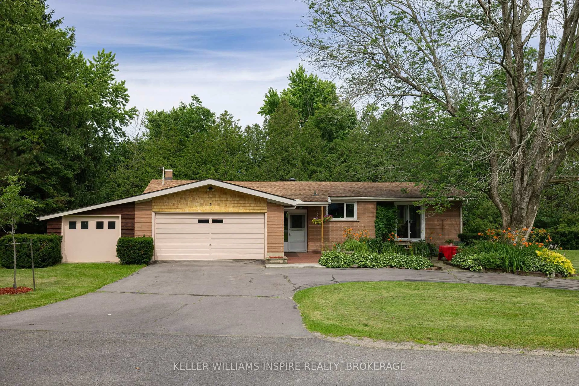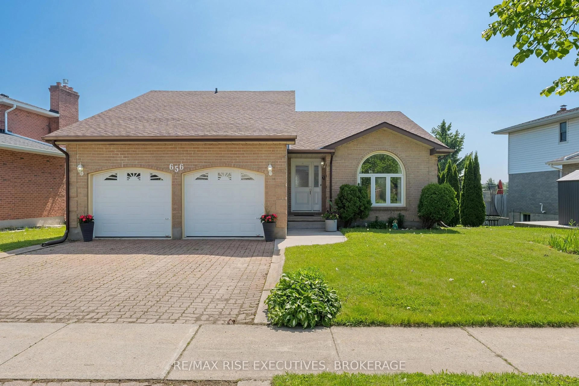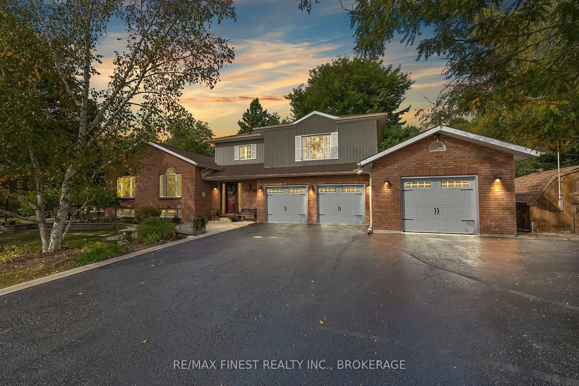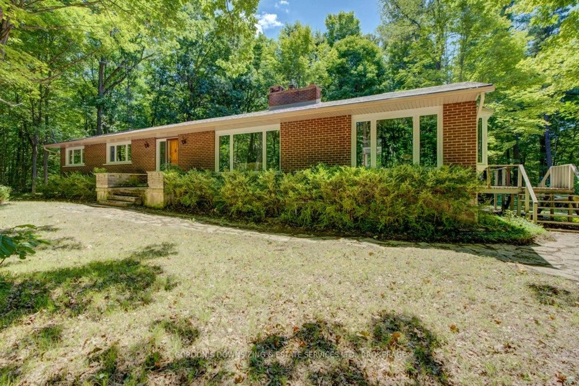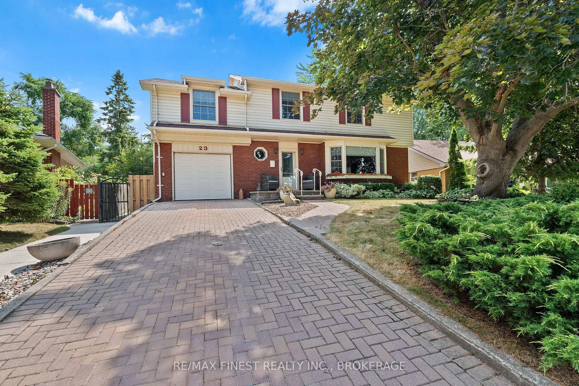Welcome to a truly stunning home in the highly sought-after Greenwood Park neighborhood just minutes from downtown Kingston and everything this vibrant city has to offer. This custom-built Sobella Home is designed for discerning buyers seeking space, style, and convenience. Perfectly positioned near transportation, schools, shopping, and CFB Kingston, this home offers the best of both comfort and location. Step inside to find a thoughtfully designed open-concept main floor filled with natural light. The gourmet kitchen boasts a spacious walk-in pantry, eat-up bar, and seamless flow into the dining and living areas ideal for entertaining. Cozy up by the stone fireplace in the living room or step out from the dining area onto the elevated deck overlooking the backyard. Upstairs, the primary suite impresses with large closets and a 4-piece ensuite. Two additional generously sized bedrooms, a stylish 3-piece bath, and a convenient second-floor laundry room complete this ideal family-friendly layout. The fully finished basement expands your living space with a large rec room, a sleek wet bar, and a 3-piece bath perfect for movie nights or hosting guests. Additional features include a powder room on the main level and inside entry to the garage. Don't miss your chance to own this move-in ready gem in one of Kingston's premier locations.
Inclusions: Refrigerator, Stove, Dishwasher, Washer, Dryer
