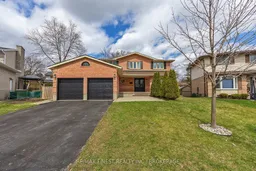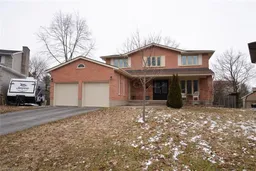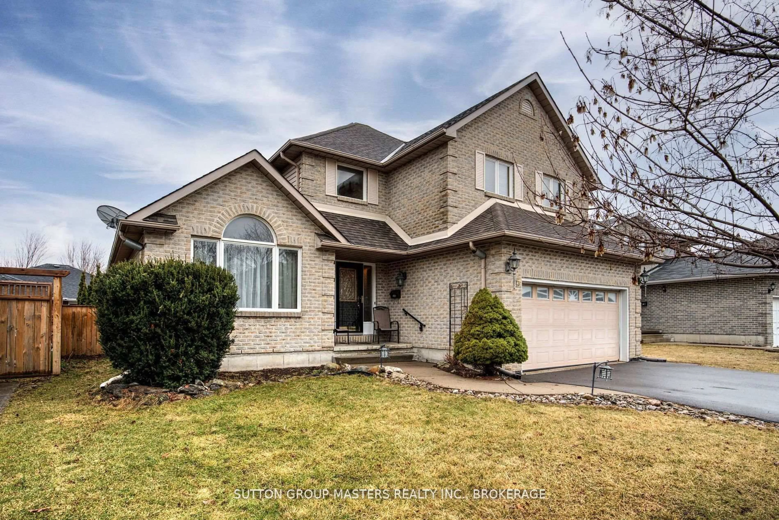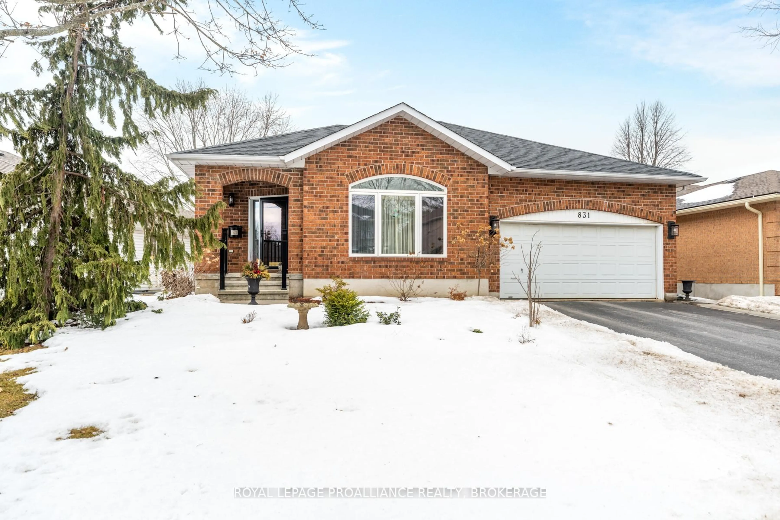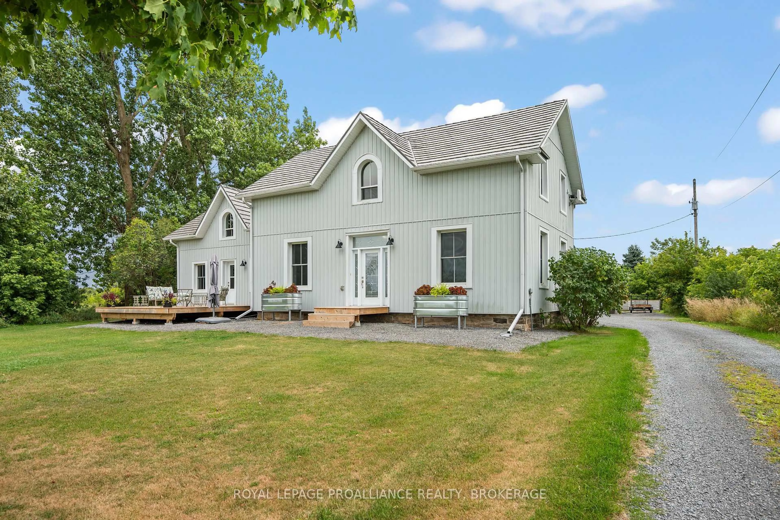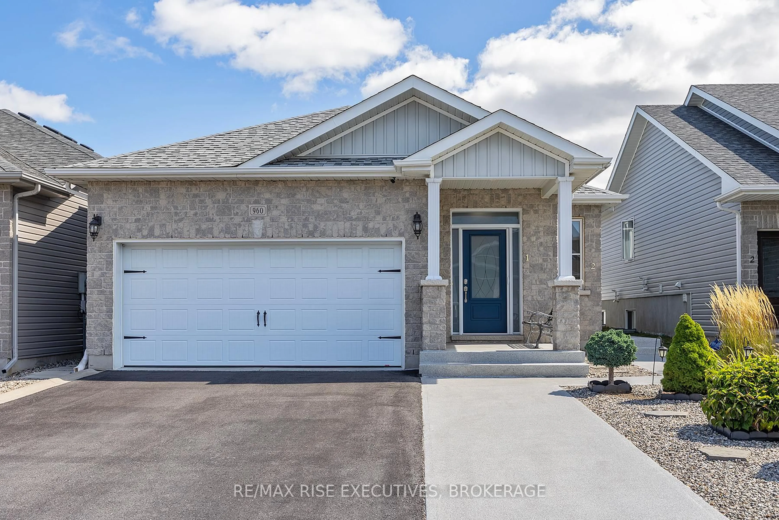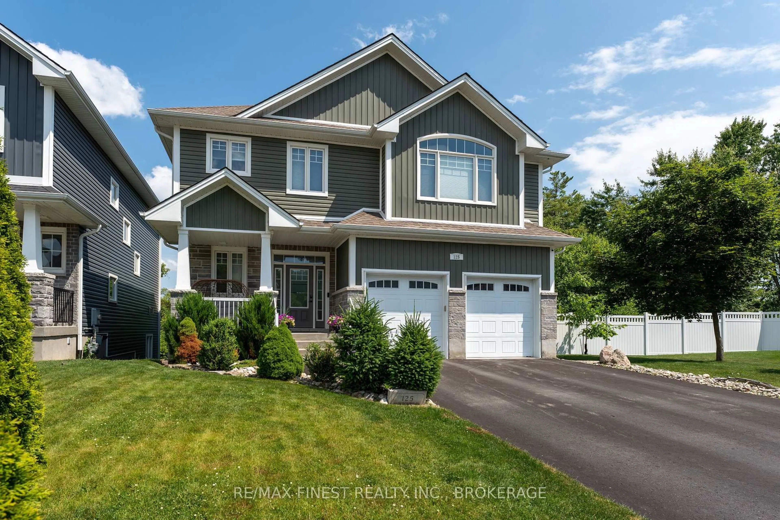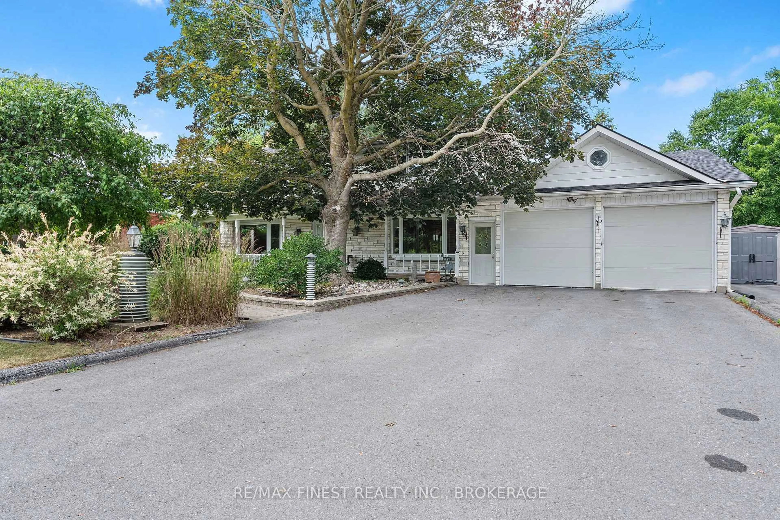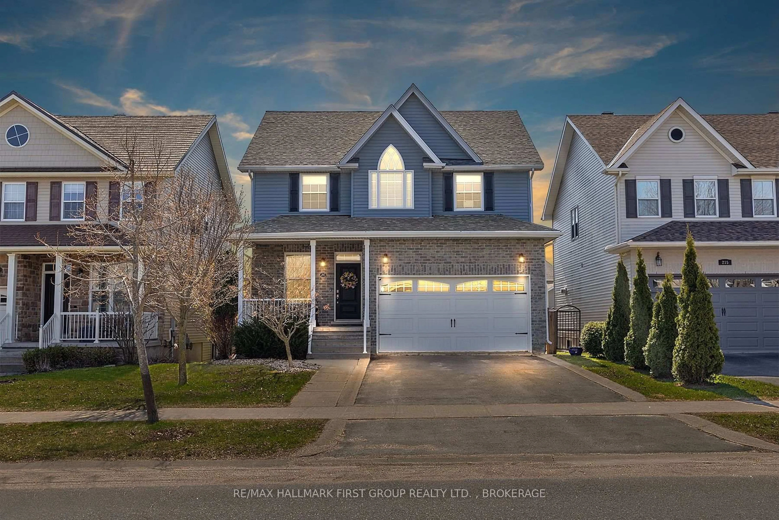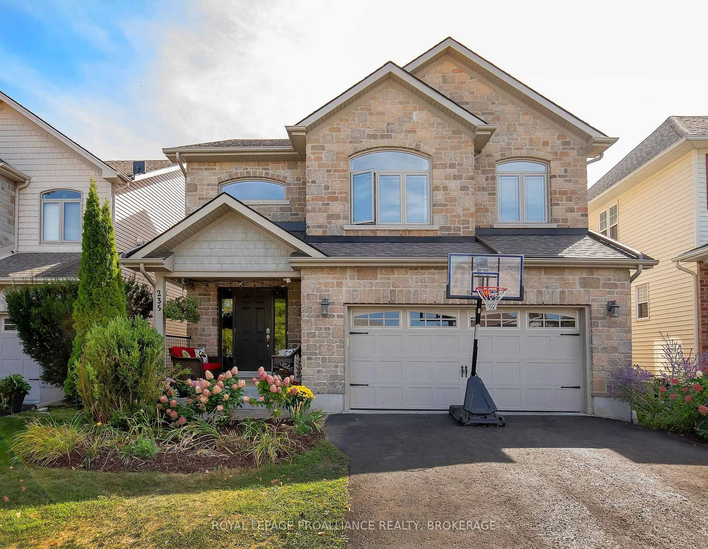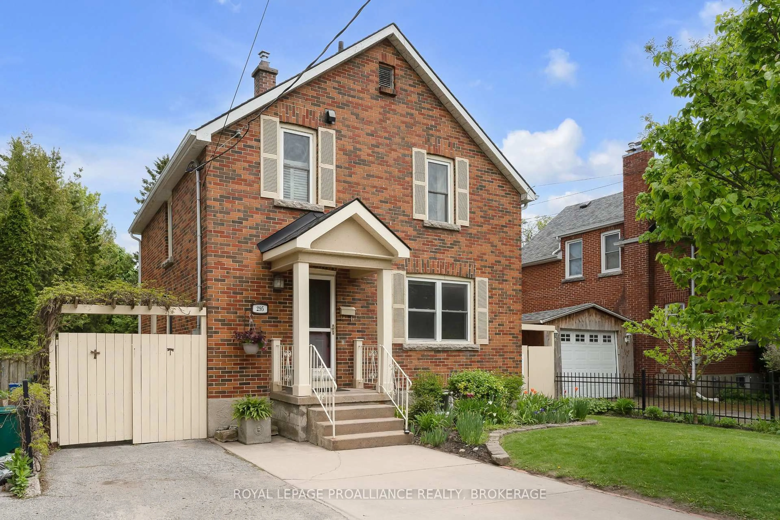The home exemplifies pride of ownership & shines throughout! This stunning family home boasts 2,732 square feet of above-grade living space & over 3,700 square feet in total, including the fully finished basement! Featuring 5 Beds + 4 baths & located in one of Kingston's most sought-after neighbourhoods, this home falls within the Lancaster and Mother Teresa school districts & is just a short walk to parks, shops, and more. Set on a large pie-shaped lot - large enough to accommodate a pool - the property also features a double car garage w convenient mudroom access, a grand foyer & a charming front porch. The classic centre hall layout provides excellent flow, with both formal & family living spaces. The updated kitchen features stone countertops, stainless steel appliances & opens to the beautifully maintained hardwood flooring throughout. Upstairs, there are 4 huge bedrooms w so much natural light & 2 full baths, ideal for families of all sizes! The primary suite features a 3 piece ensuite, large walk-in closet & it's very own private balcony! In the fully finished lower level you will find a large rec room, full wet bar, gas fireplace, bathroom and bedroom! With a separate entrance, the possibility of in-law potential is there! With newer appliances including a new washer & dryer & recently serviced furnace, the mechanical systems are ready to go, which offers peace of mind to potential buyers! Even the smallest details - from the mudroom w direct garage access, to the charming front porch, reflect consistent attention to quality & comfort. This home offers the ideal blend of inviting space, true comfort, & location - it is ready for you to move in and make your own!
Inclusions: Blinds & hardware on windows, fridge, stove, dishwasher, washer & dryer, ceiling & lighting fixtures, garage door opener and remote(s)
