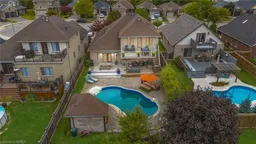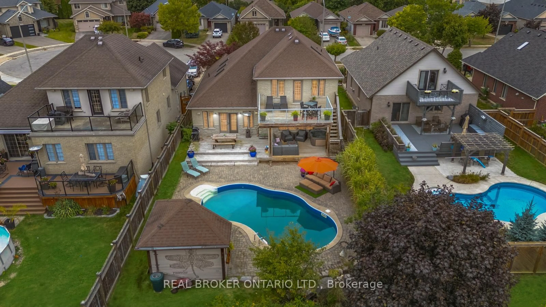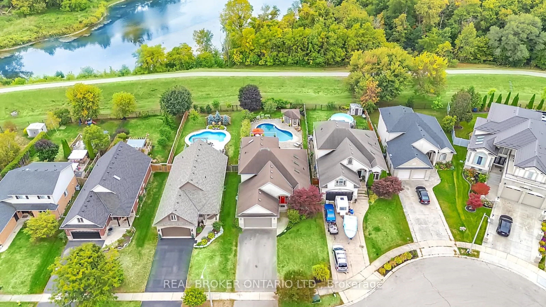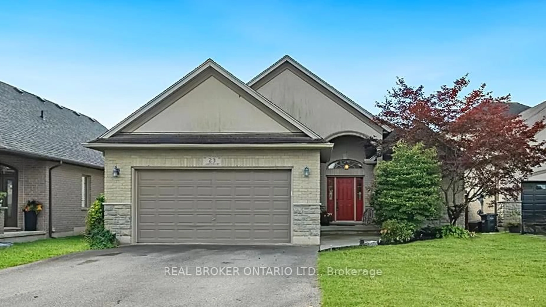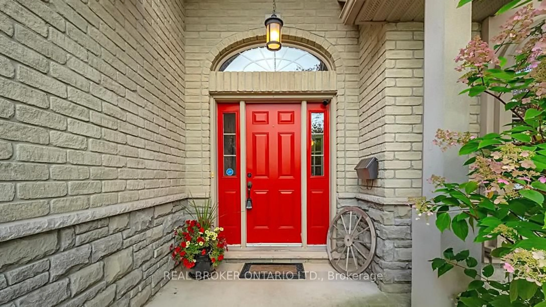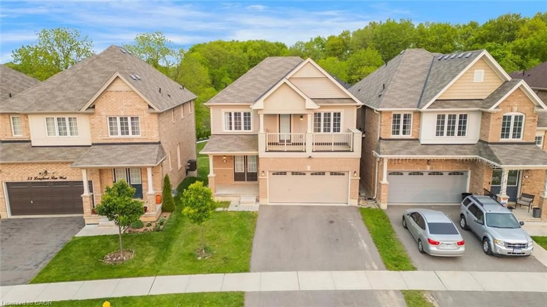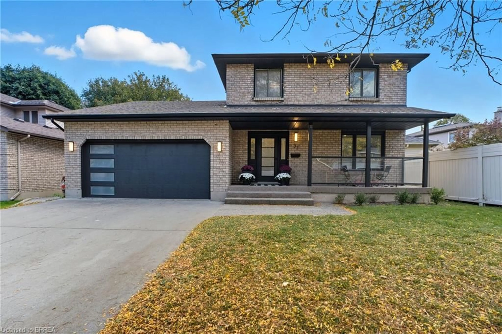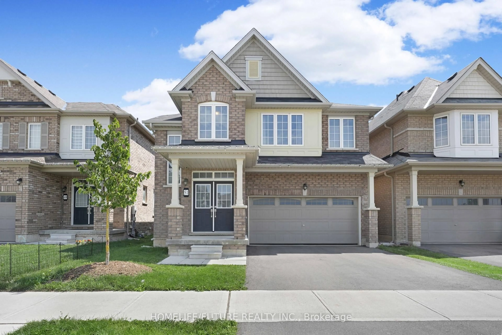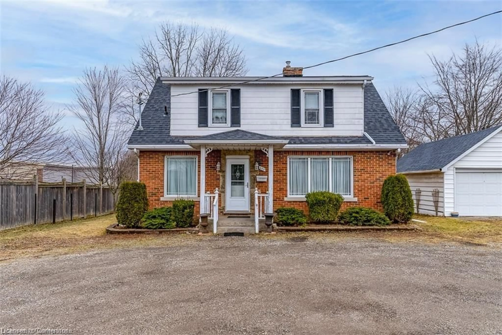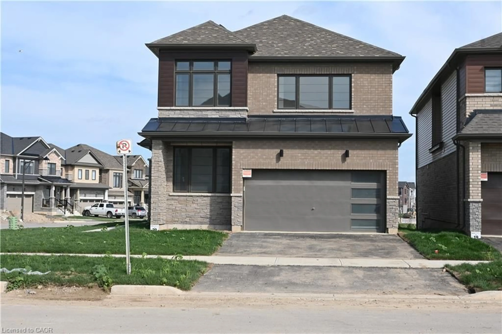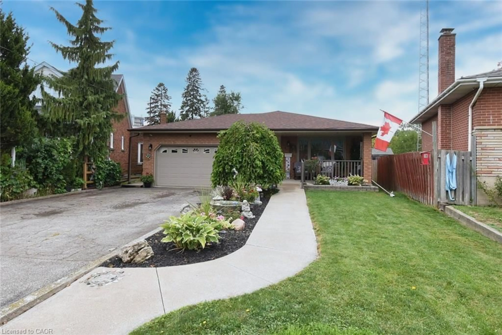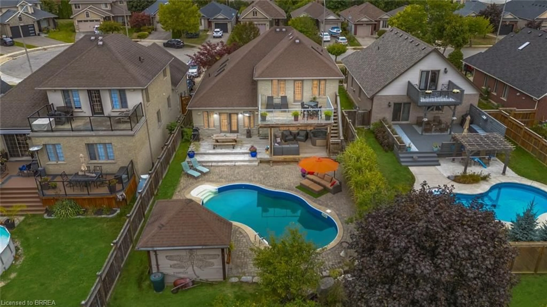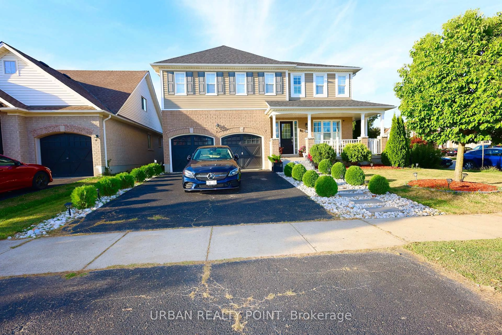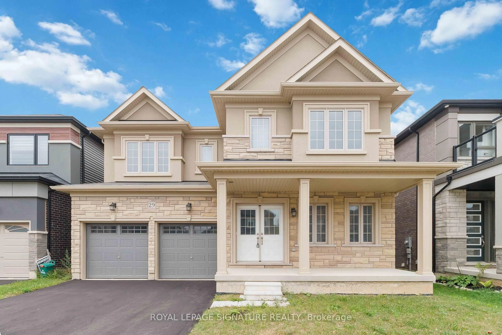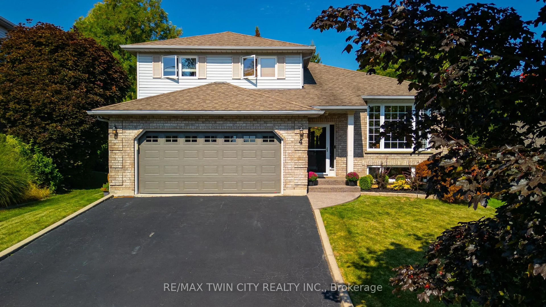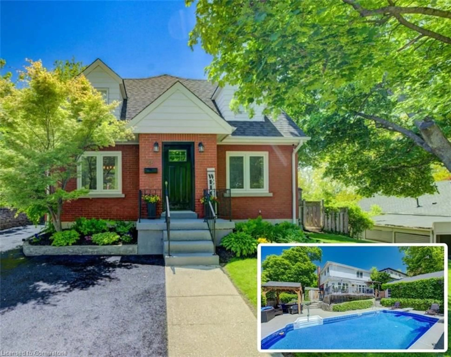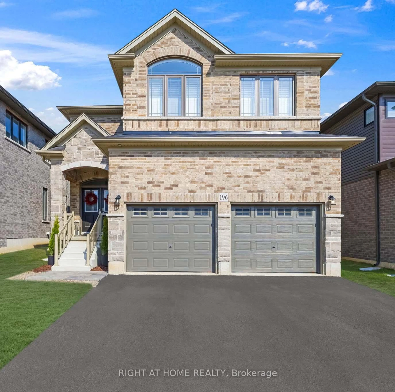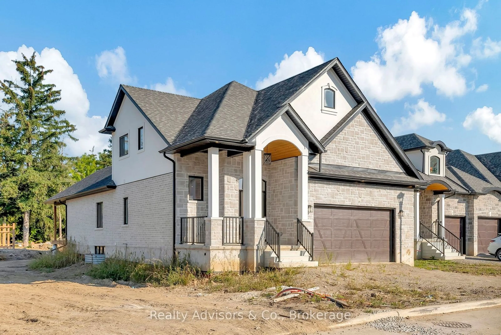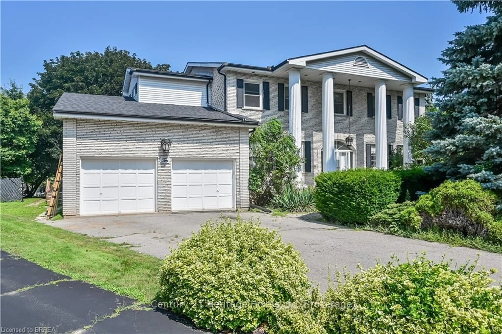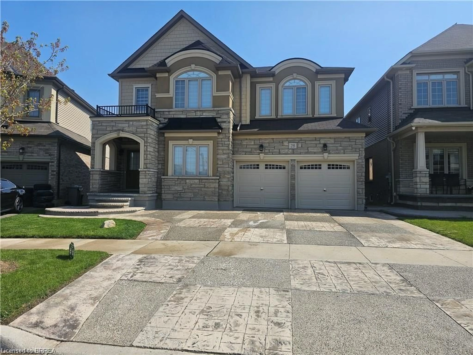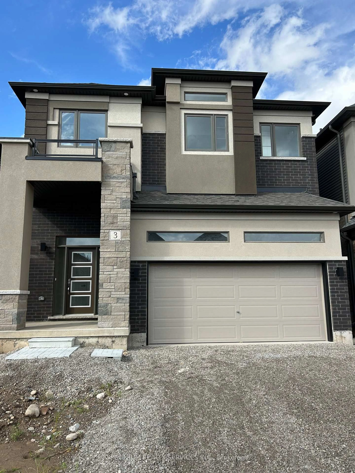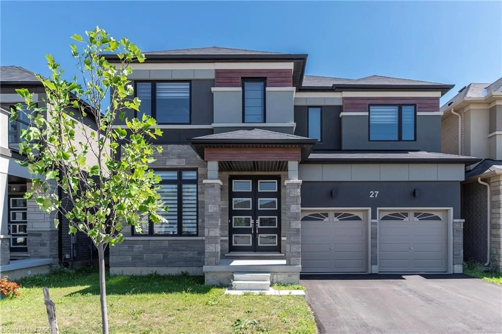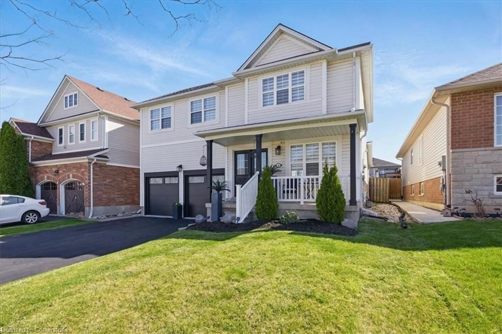23 Jamieson Crt, Brantford, Ontario N3T 6T1
Contact us about this property
Highlights
Estimated valueThis is the price Wahi expects this property to sell for.
The calculation is powered by our Instant Home Value Estimate, which uses current market and property price trends to estimate your home’s value with a 90% accuracy rate.Not available
Price/Sqft$348/sqft
Monthly cost
Open Calculator
Description
Set on a private court in Holmedale, one of Brantfords most desirable neighbourhoods, 23 Jamieson enjoys a rare position backing onto the Grand River and trail system. This is a home designed for those who value both sophistication and the outdoors, with a complete lifestyle package of open living spaces, a resort-style yard, and direct access to miles of trails for walking, biking, or paddling. The main floor flows seamlessly from a formal dining area at the front of the home into a chefs kitchen with stainless steel appliances and breakfast bar, the living rooms is anchored by a natural gas stone fireplace and walls of windows overlooking the pool. A den with wall-to-wall built-ins and wet bar overlooks the yard, while two additional bedrooms, a full bath, and laundry with garage access add everyday function. The sweeping staircase rises to a dramatic upper landing where the primary suite offers a walk-in closet and spa-inspired 5-piece ensuite. An upper living room with skylight, library wall, and wet bar opens to a massive deck with panoramic river views. Outside, double-tiered decks step down to a landscaped backyard with an in-ground kidney pool, pool house, and mature trees framing the valley. Beyond the property line, discover a secluded trail-access beach and all that Holmedale has to offer, from the art crawl to local favourites like Fume and Shack Bar, with the Brantford Golf and Country Club and Glenhyrst Art Gallery just minutes away. This is the one.
Property Details
Interior
Features
Main Floor
Foyer
3.99 x 2.46Dining
3.43 x 3.12Kitchen
3.99 x 3.12Living
6.43 x 4.67Exterior
Features
Parking
Garage spaces 2
Garage type Attached
Other parking spaces 4
Total parking spaces 6
Property History
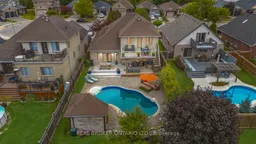 45
45