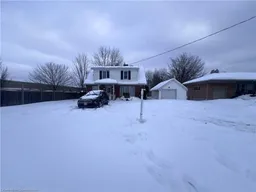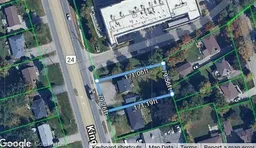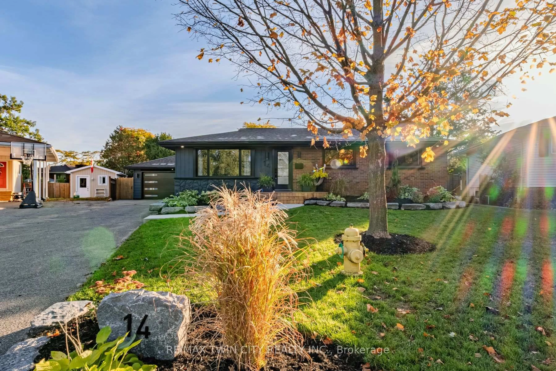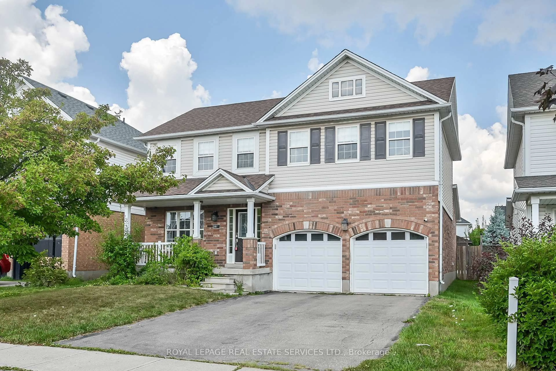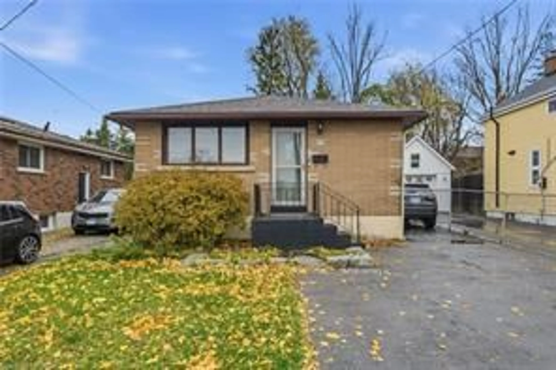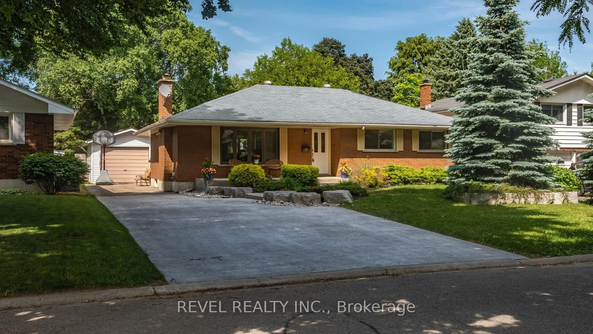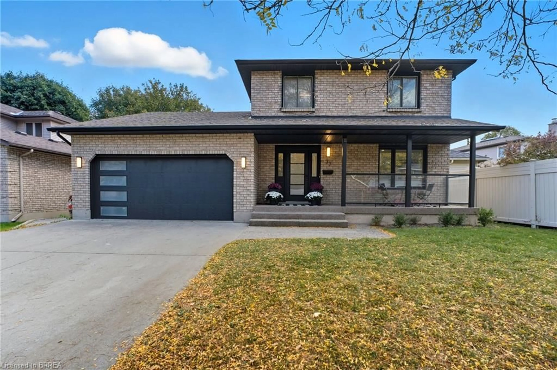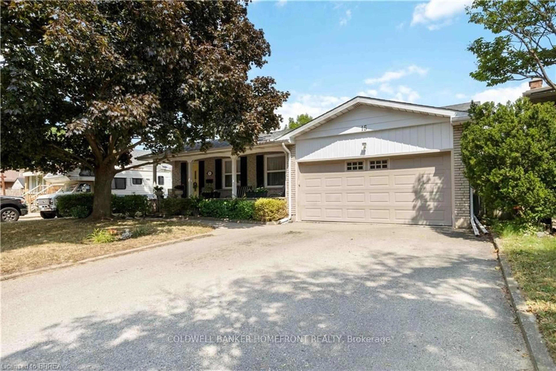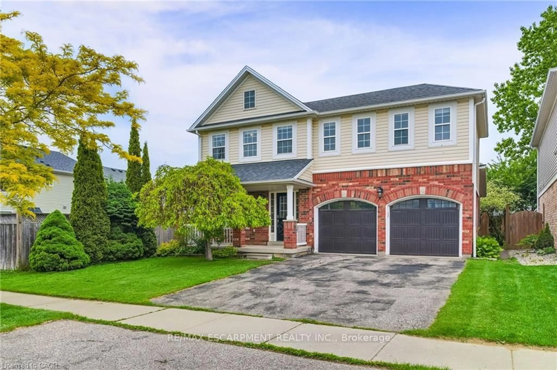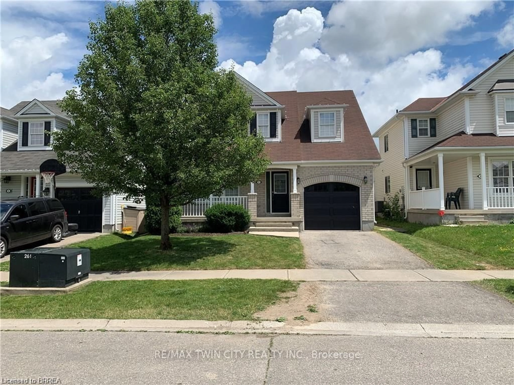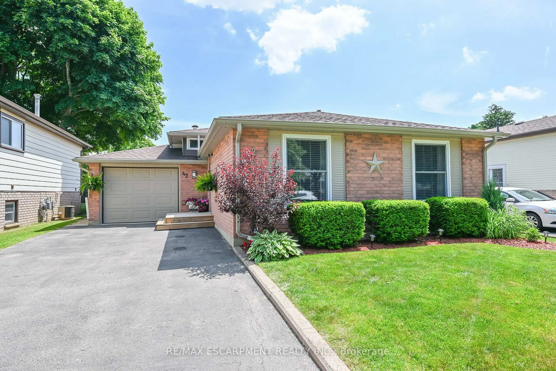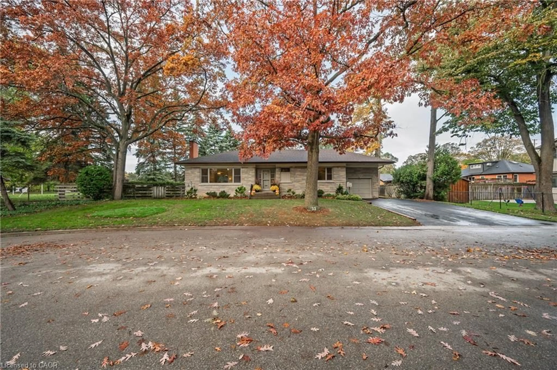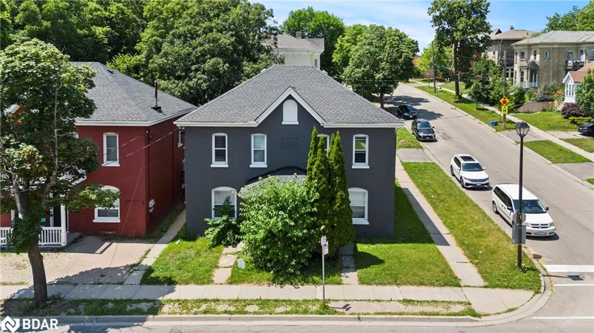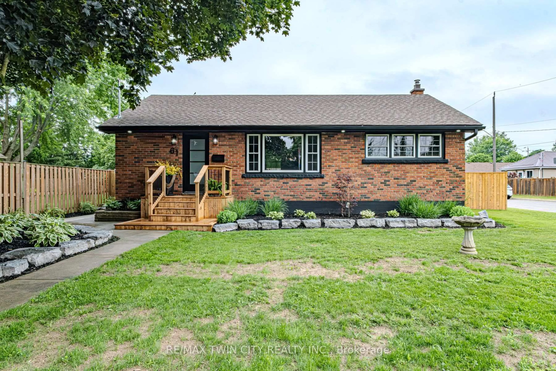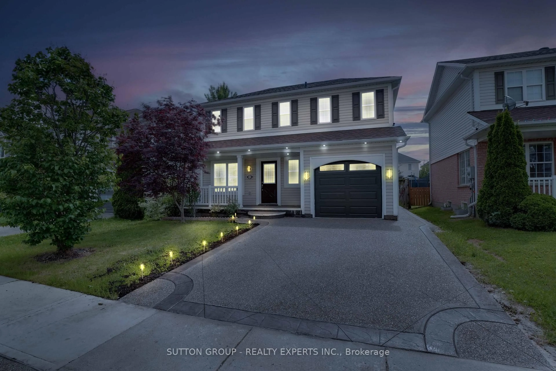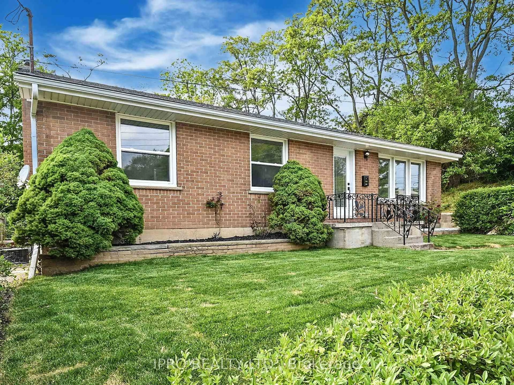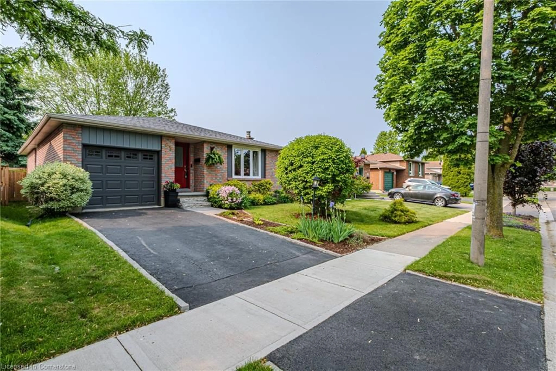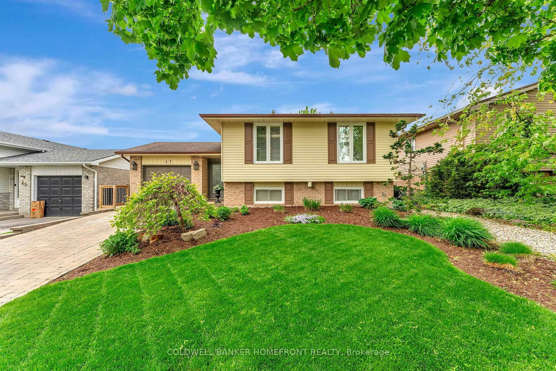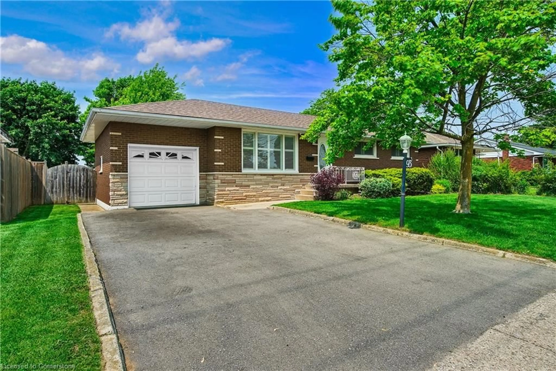Situated in one of Brantford’s most sought-after neighborhoods, this unique property offers an exceptional opportunity for homeowners, investors, and developers alike. Zoned for commercial use, it presents a rare blend of comfortable residential living with exciting future development potential. The home showcases natural hardwood flooring throughout and features a classic layout, including a spacious living room, cozy family room, well-appointed kitchen with a breakfast nook, and a 3-piece bathroom on the main floor. Upstairs, you’ll find three generously sized bedrooms and a full 4-piece bathroom—ideal for family living or potential rental income.
Outside, a large front driveway provides ample parking, while the expansive, private backyard offers space for outdoor entertaining, gardening, or future enhancements. A detached garage adds further value with extra storage or potential workshop space.
Whether you're a builder looking for your next project, an investor eyeing long-term gains, or a first-time homebuyer with vision, this property combines location, zoning flexibility, and room to grow. Don’t miss this versatile and promising opportunity.
Inclusions: Carbon Monoxide Detector,Dishwasher,Dryer,Garage Door Opener,Range Hood,Refrigerator,Smoke Detector,Washer
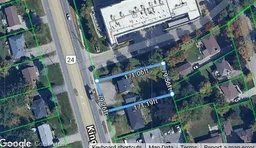
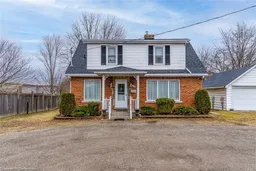 20
20