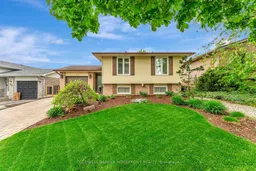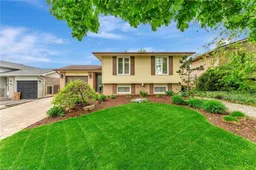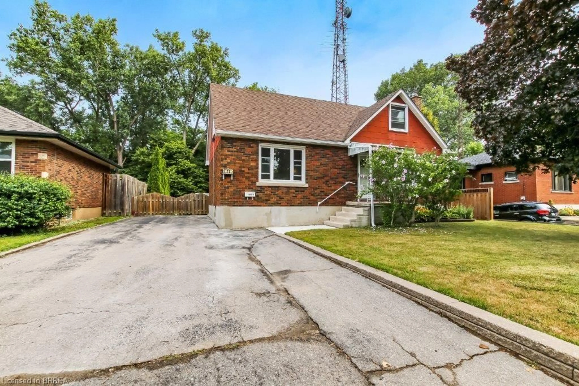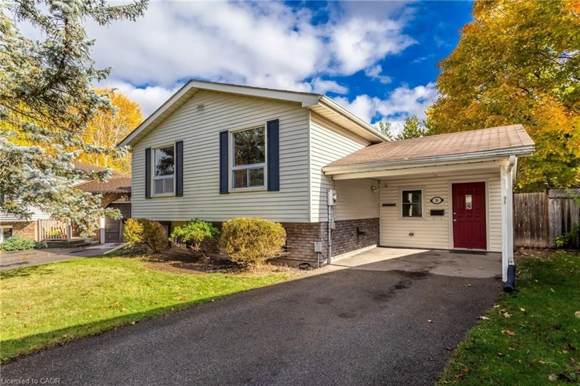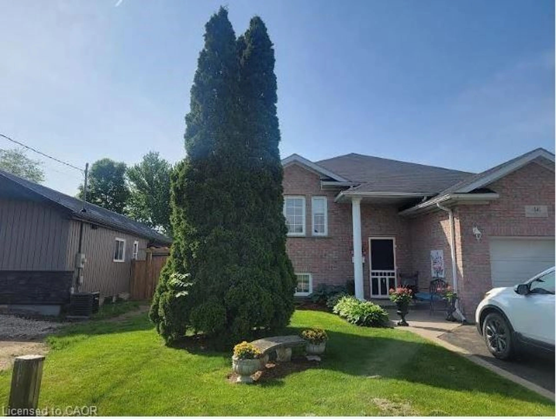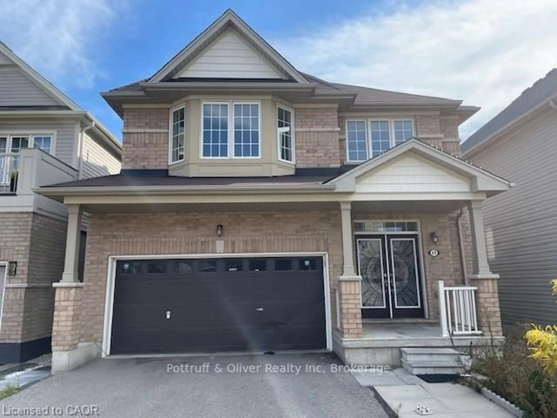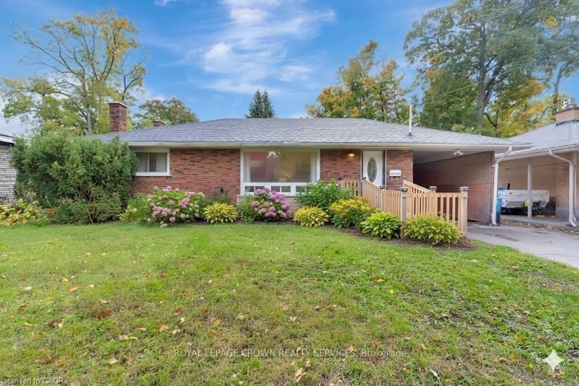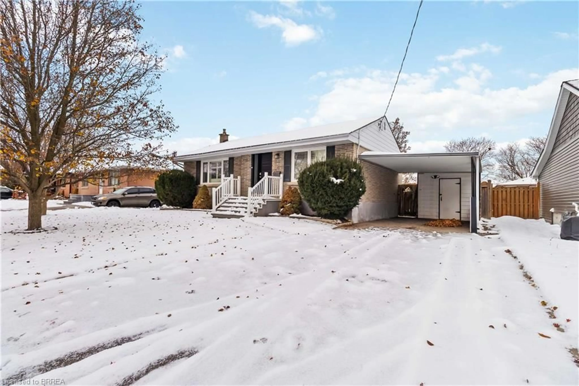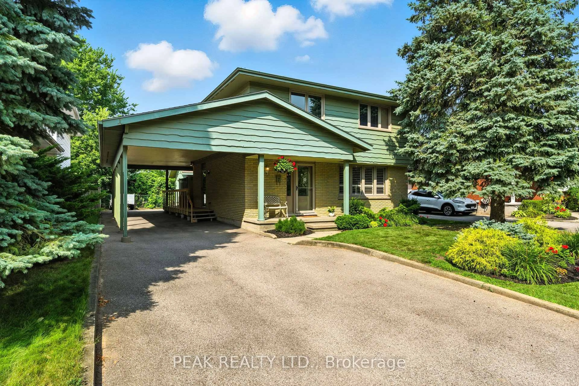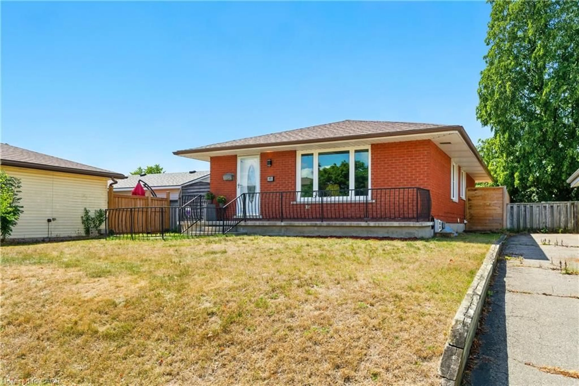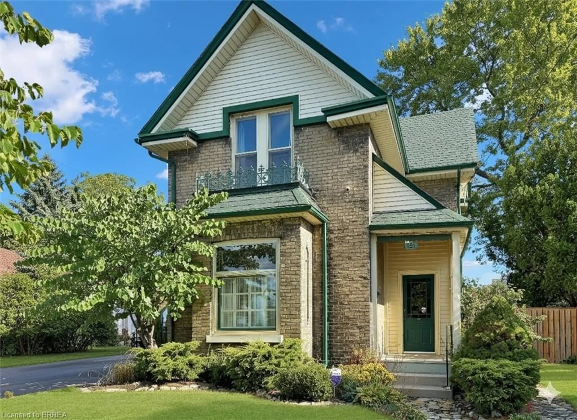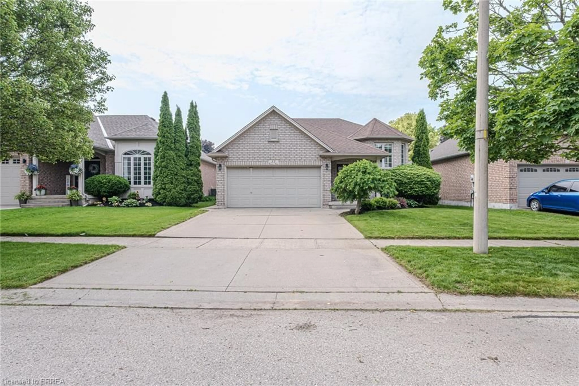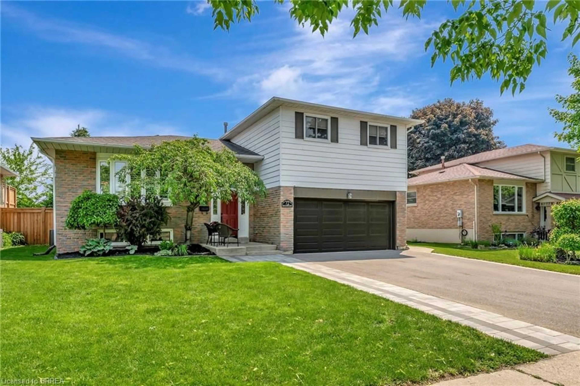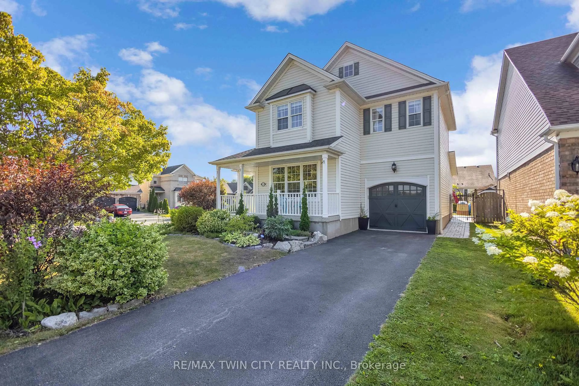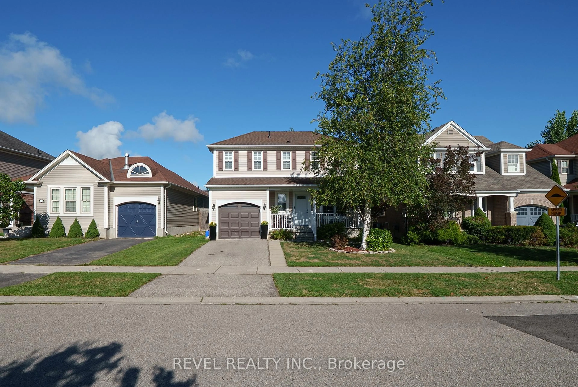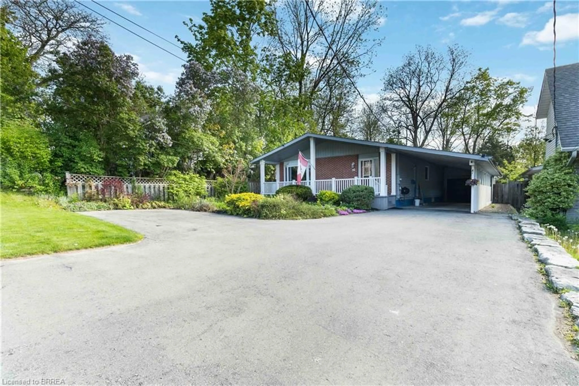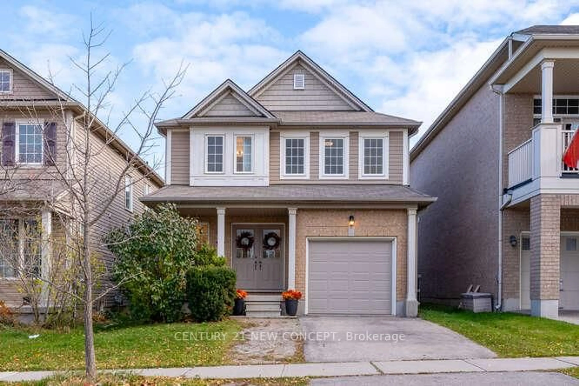Welcome to this stunning raised ranch located in one of Brantford's most sought-after north-end neighborhoods-Myrtleville. This meticulously maintained, one-owner home offers move-in-ready comfort and style. The main level features a fully renovated kitchen (2019) with a large island, high-end Kitchen Aid appliances including a gas stove, fridge, and dishwasher, and rich hardwood flooring throughout. The open-concept layout is perfect for entertaining, complete with an electric fireplace that adds warmth and charm to the space. Downstairs, you'll find a rare WALKOUT basement with a cozy rec room highlighted by a gas fireplace and patio doors leading to the beautifully updated backyard deck and new concrete patio (2022). The lower level also includes a bedroom with ensuite privilege, a separate TV room, and endless possibilities for a home office, gym, or guest suite. Additional updates and features include: All windows replaced (except laundry room) New front and patio doors Upgraded electrical panel (2022) Attic re-insulated (2023) This home truly has it all-modern upgrades, a prime location, and thoughtful design throughout. A must-see! **INTERBOARD LISTING: BRANTFORD REGIONAL REAL ESTATE ASSOCIATION**
Inclusions: Central Vac, Dishwasher, Dryer, Gas Stove, Microwave, Range Hood, Refrigerator, Washer
