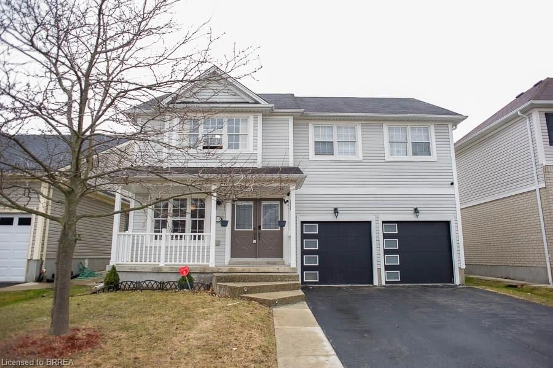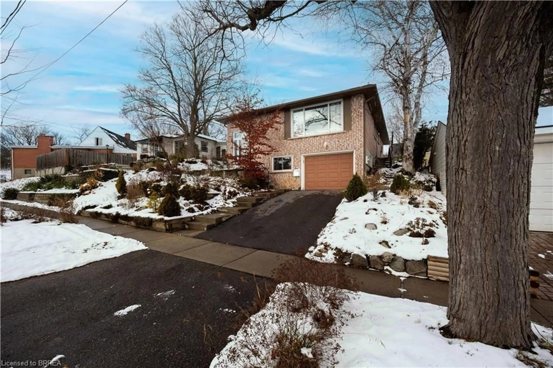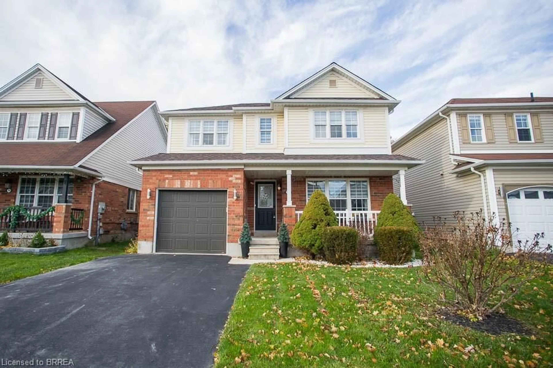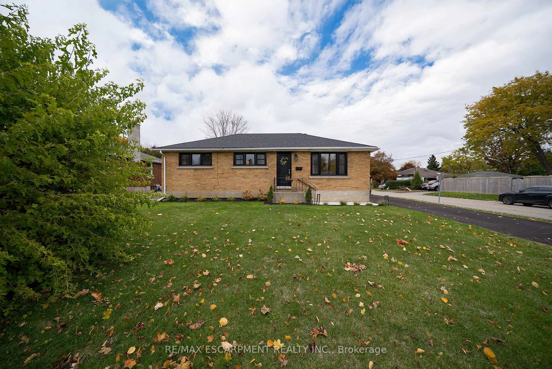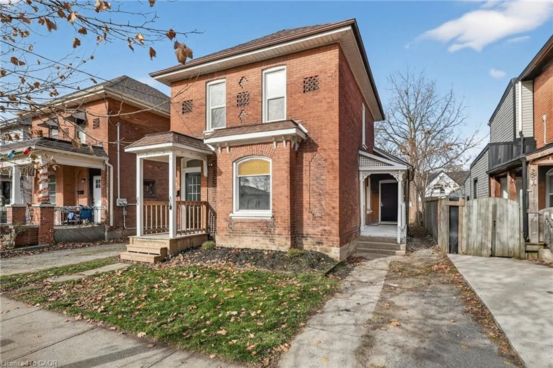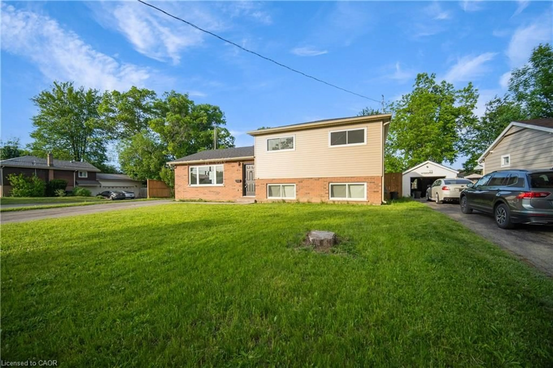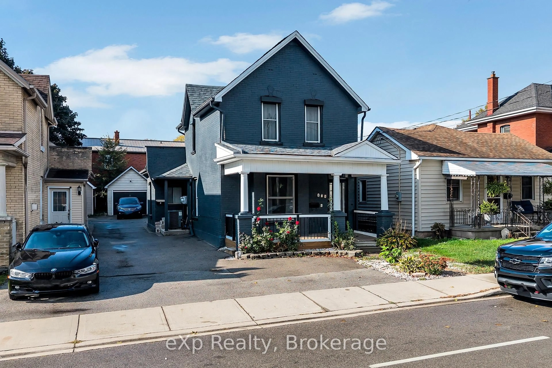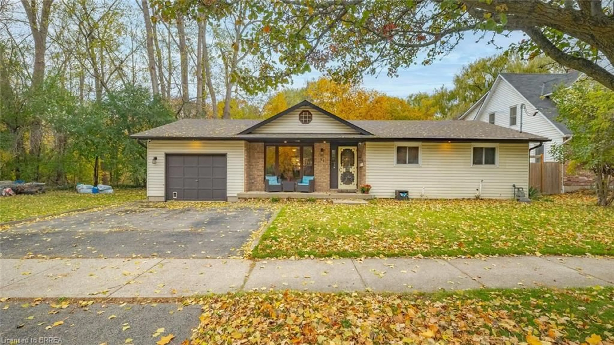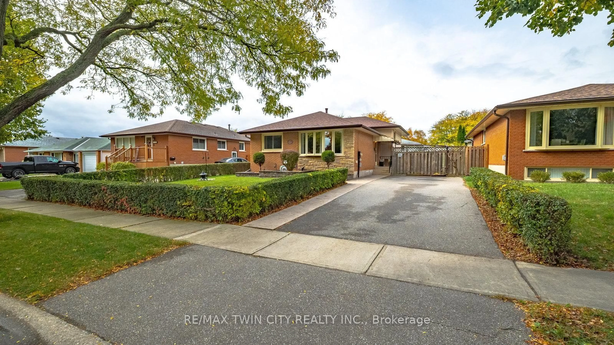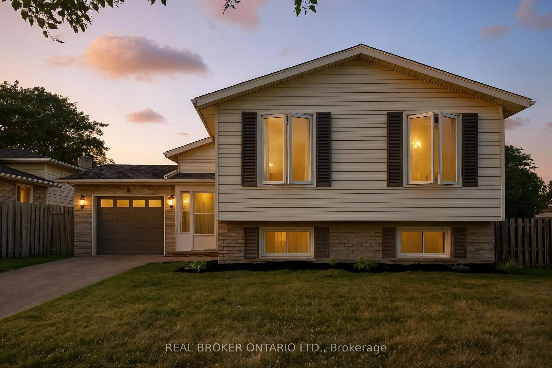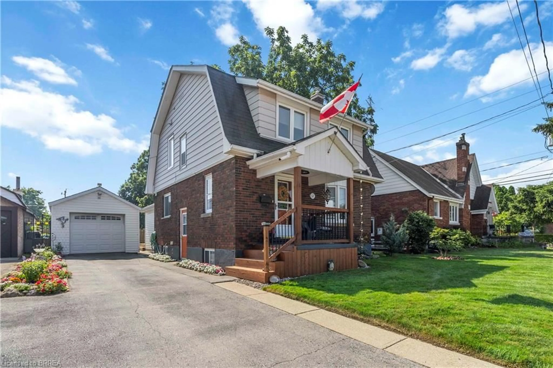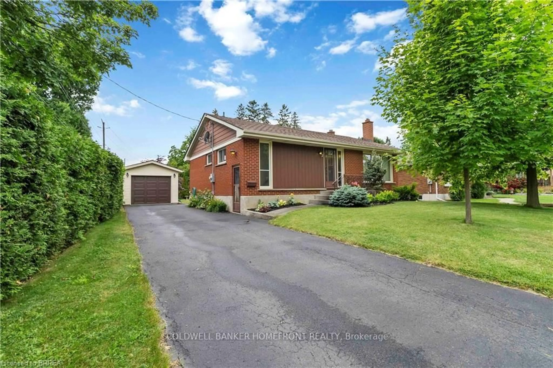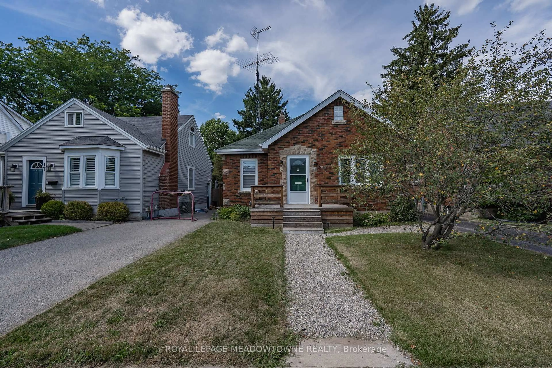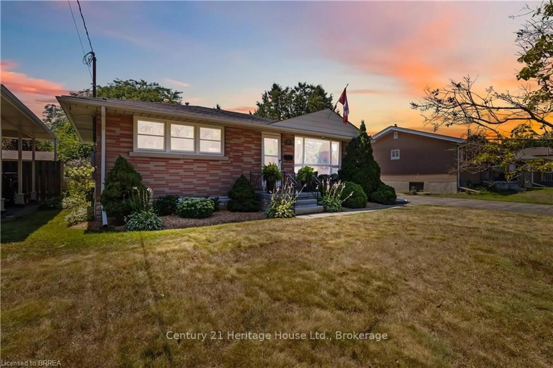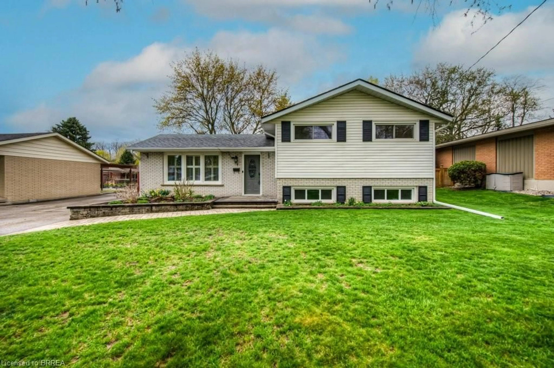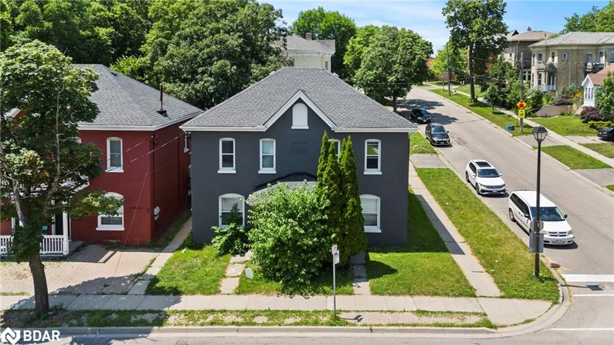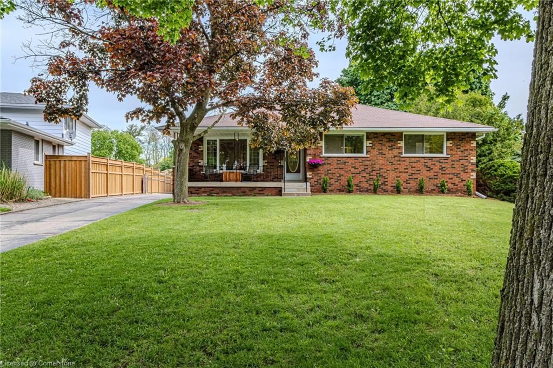Welcome to 42 Knightswood Crescentnestled in the quiet family friendly Mayfair neighbourhood! You will be impressed, this tastefully decorated home has been nicely updated and lovingly maintained. The main level is all open concept, with a spacious living room, dining room and modern kitchen featuring plenty of cabinets, large island and four stainless-steel appliances are included. The upper level boasts 3 bedrooms and a four-piece bath. The lower level has a family size recroom and a very large level storage area. There is a 2-pc bath and laundry room with a walk up to the rear yard where you will find an extremely private fenced rear yard with deck, gazebo, patio area, shed and above ground pool! There is an attached garage and double wide driveway. Close to Walter Gretzky Golf Course, Grand River, restaurants, shopping and great highway access, this is a great place to live dont miss out on this opportunity to own this beautiful home, at this price it wont last!
Inclusions: Two fridges, stove, dishwasher, over the range microwave, washer, dryer, above ground pool and existing pool equipment, all window existing coverings, c/a, auto garage door opener and remote, umbrella in rear yard, gazebo.
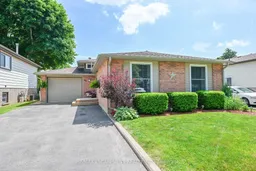 34
34

