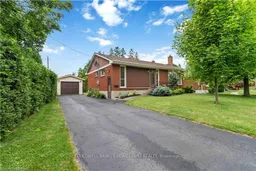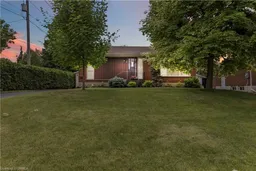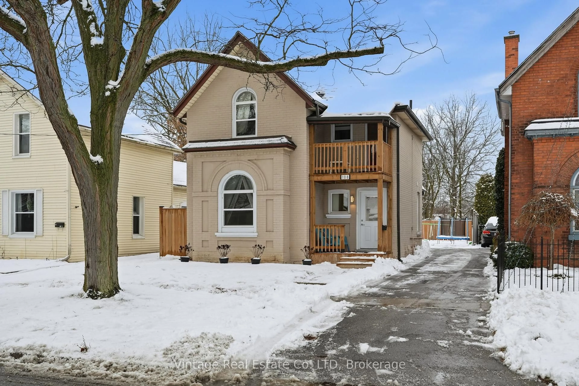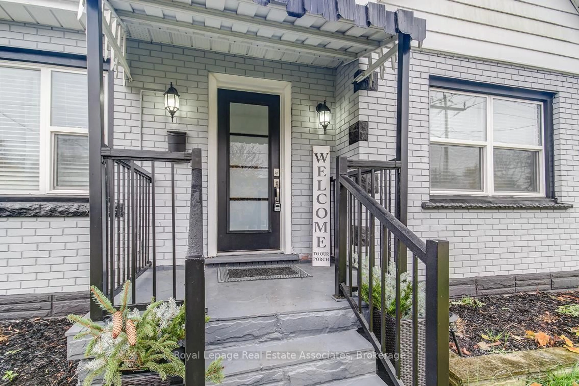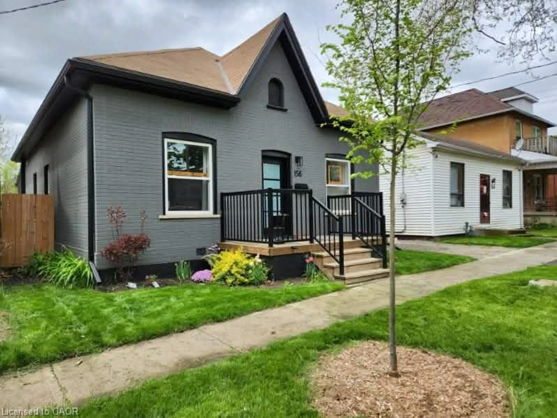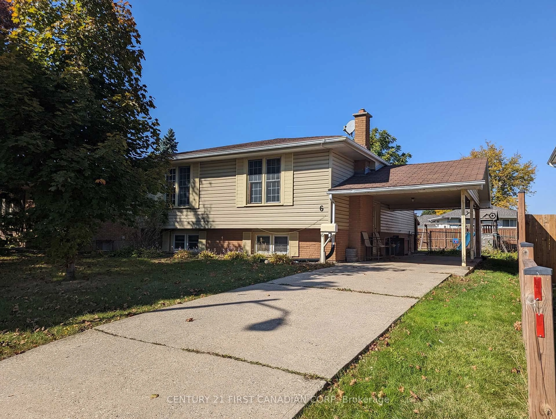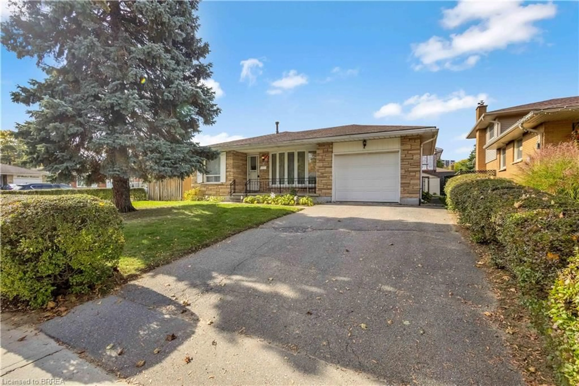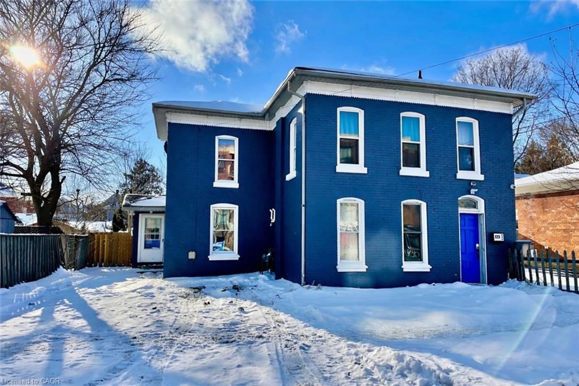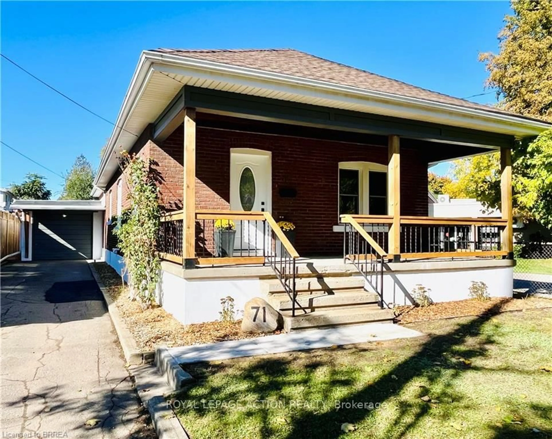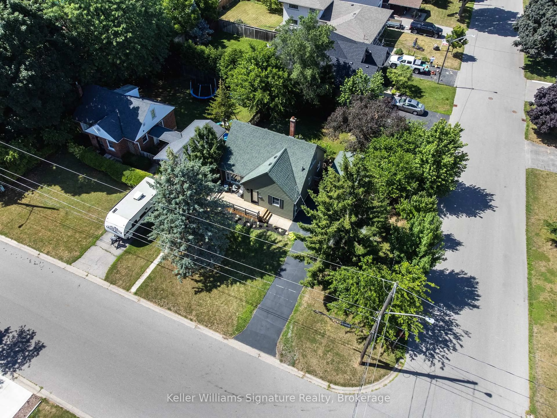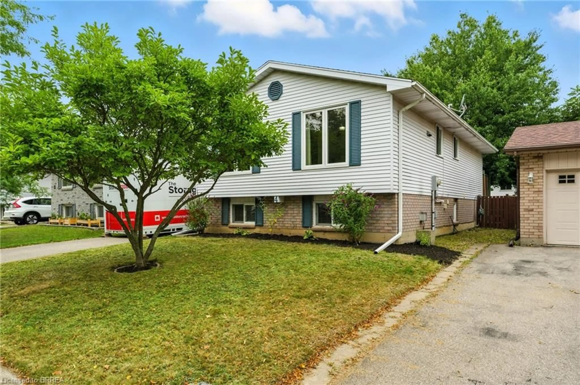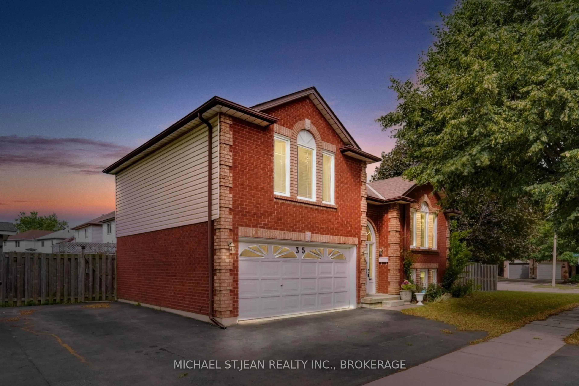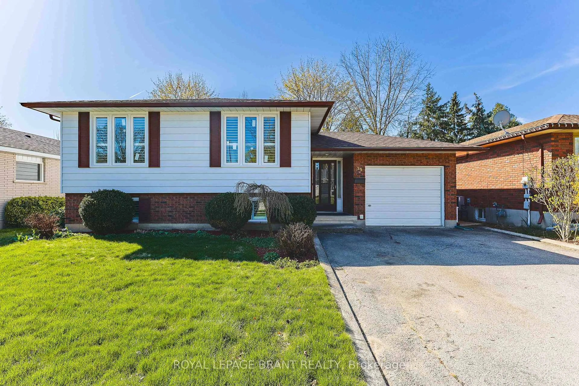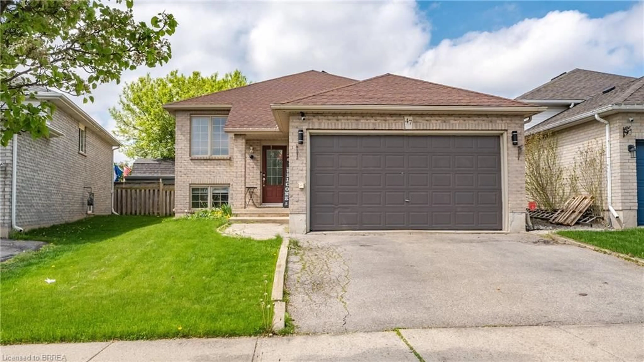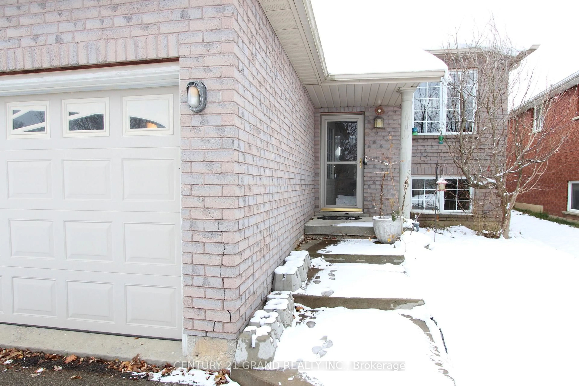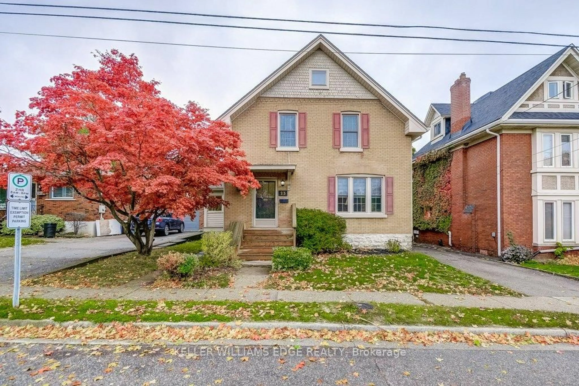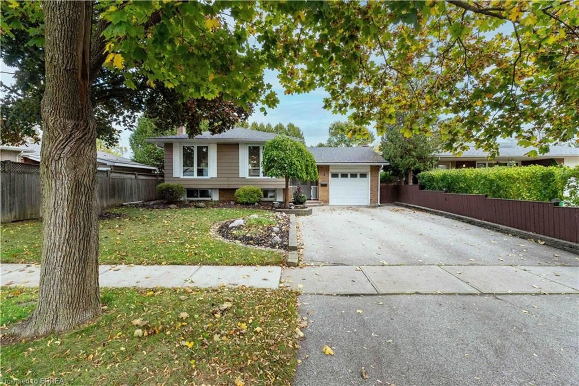Nestled on the corner of Varadi Ave & Barbara Street, the heart of Greenbrier in the north end of Brantford, you are very welcome to 2 Barbara Street, a brick bungalow built in 1958 and lovingly cared for by the same family for nearly 70 years! Offering 3 bedrooms on the main floor (one with a sliding walk out to the back yard / deck), a 4 piece bath, eat in kitchen with cherry wood finish cabinets, (all appliances included in 'As-is' condition). All three bedrooms have new luxury vinyl flooring. In the basement, you will find a cozy Rec Room with gas fireplace as well as an abundance of unfinished space that is great for storage, workshop, more recreation/hobby space, adding another bathroom or even an in-law/granny suite - the possibilities are many! The electrical service and panel were upgraded to 100 amp in May 2025, there is a newer Hot Water Heater (rental from Reliance), Lennox furnace (all HVAC equipment & fireplace serviced annually by Modern Heating). Always looking to upgrade the efficiency of the home, the owner upgraded insulation in the attic a number of years ago. On this oversized lot you will find a detached 'car and a half' garage built in 2003 with remote to open the main door - there is also a side door with a ramp convenient for lawnmowers, motorbikes and other wheeled equipment! You will be impressed with how well this house has been maintained as pride of ownership is apparent throughout! **INTERBOARD LISTING: BRANTFORD REGIONAL REAL ESTATE ASSOCIATION**
Inclusions: Dryer, Freezer, Garage Door Opener, Refrigerator, Stove, Washer, Window Coverings
