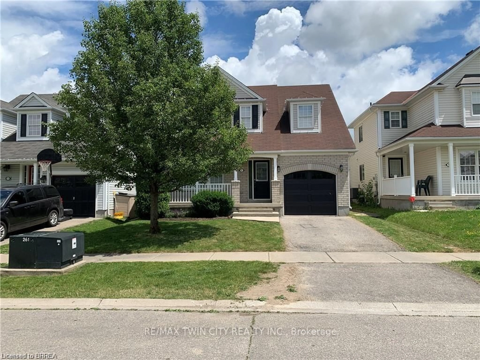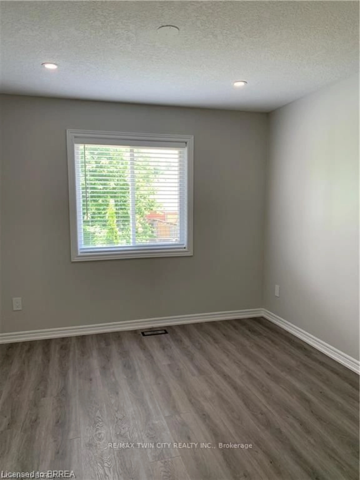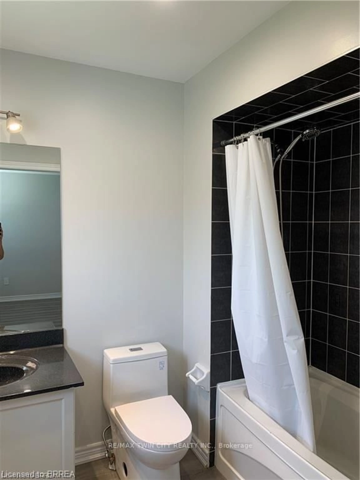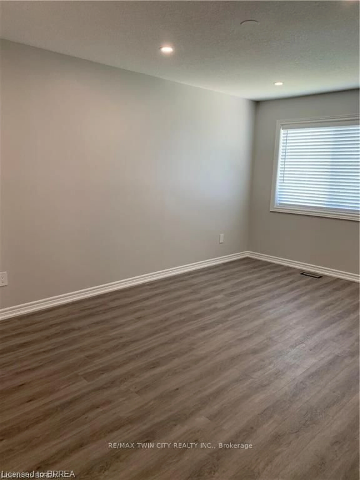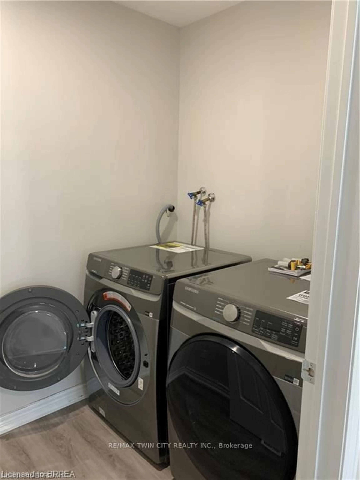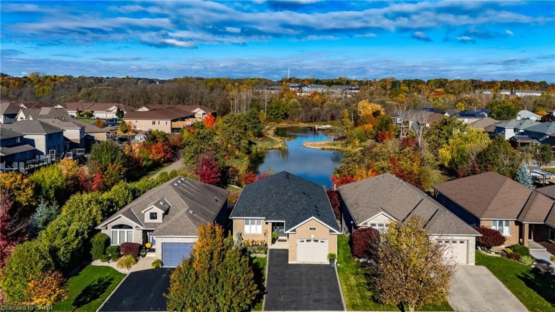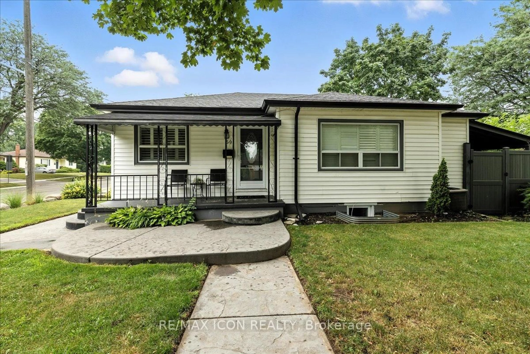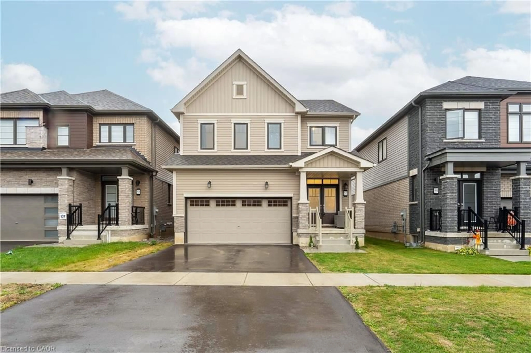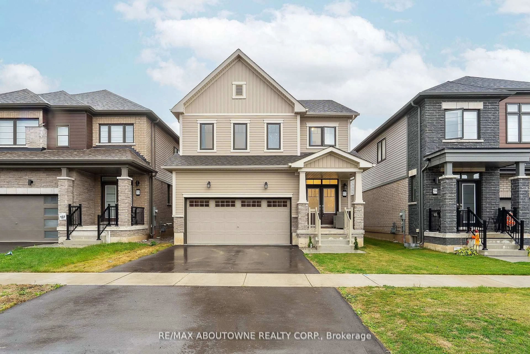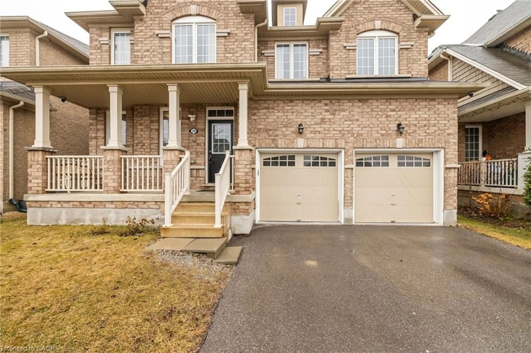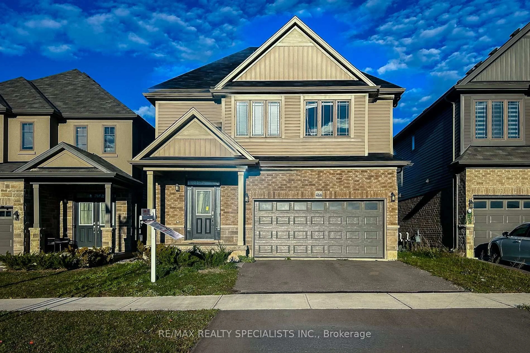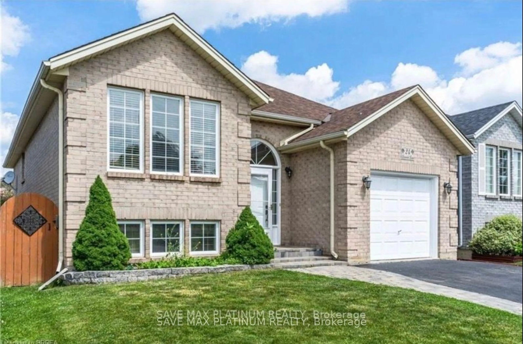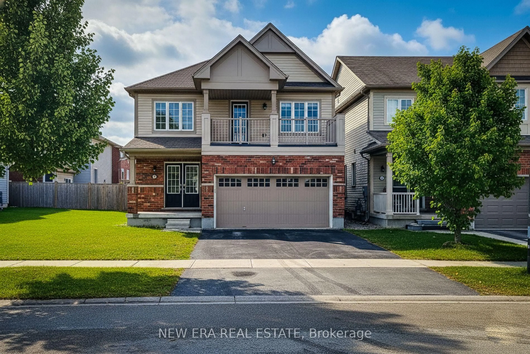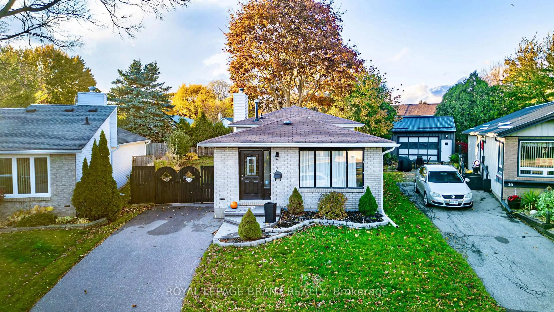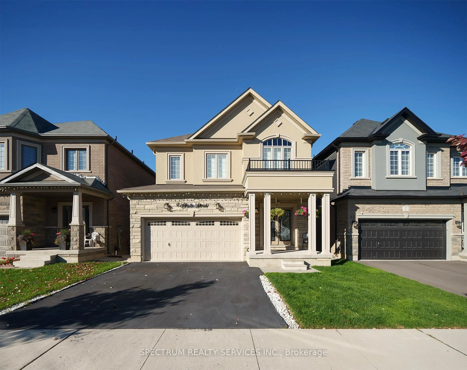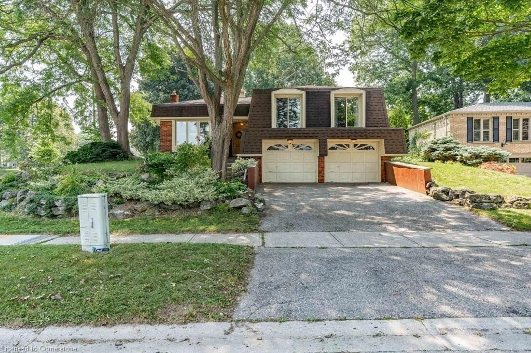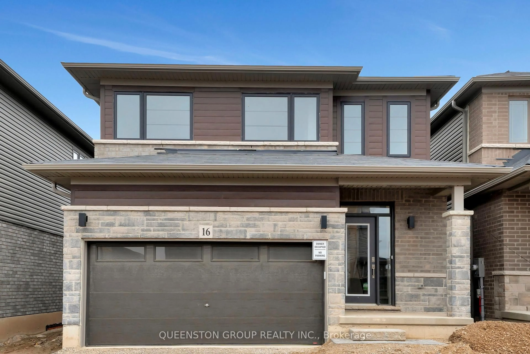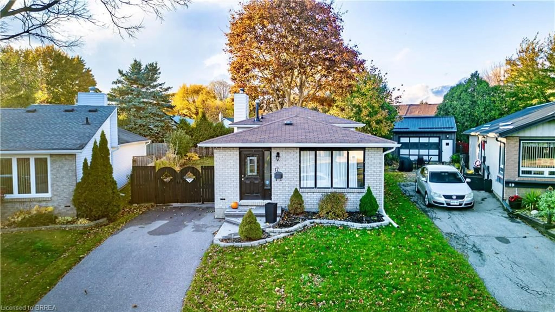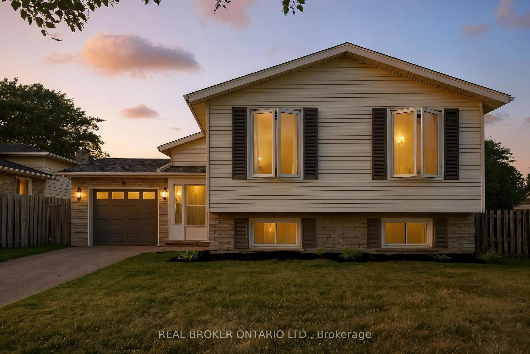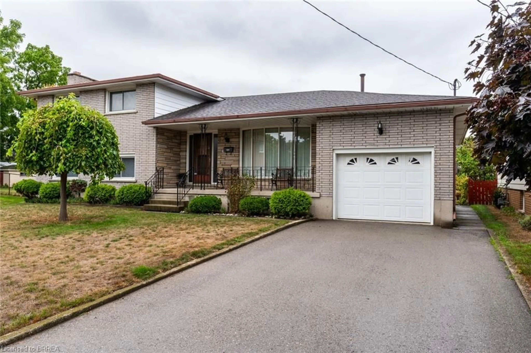7 Hollinrake Ave, Brant, Ontario N3T 0A6
Contact us about this property
Highlights
Estimated valueThis is the price Wahi expects this property to sell for.
The calculation is powered by our Instant Home Value Estimate, which uses current market and property price trends to estimate your home’s value with a 90% accuracy rate.Not available
Price/Sqft$408/sqft
Monthly cost
Open Calculator
Description
Welcome to West Brant! This beautiful 2-storey detached home offers the perfect blend of space, comfort, and convenience in one of Brantfords most sought-after neighbourhoods. Upstairs, youll find 3 spacious bedrooms, plus a versatile bonus space that could easily be converted into a 4th bedroom, home office, or playroom. The upper-level laundry adds everyday convenience. On the main floor, enjoy a bright living room, a well-designed kitchen, and a cozy family room with a gas fireplace the perfect spot to relax or entertain. The home also includes a full, unfinished basement, ready for your personal touch whether you dream of a rec room, gym, or extra living space. Step outside to a fully fenced, oversized backyard ideal for kids, pets, and summer gatherings. Located in highly desirable West Brant, this home is close to excellent schools, parks, trails, and the exciting new community centre coming soon. Dont miss the chance to make this wonderful home yours!
Property Details
Interior
Features
Main Floor
Living
5.56 x 3.43Dining
5.38 x 3.2Kitchen
3.61 x 2.77Breakfast
3.02 x 2.72Exterior
Features
Parking
Garage spaces 1
Garage type Attached
Other parking spaces 1
Total parking spaces 2
Property History
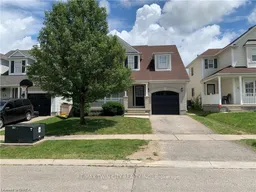 11
11
