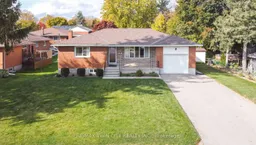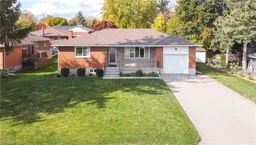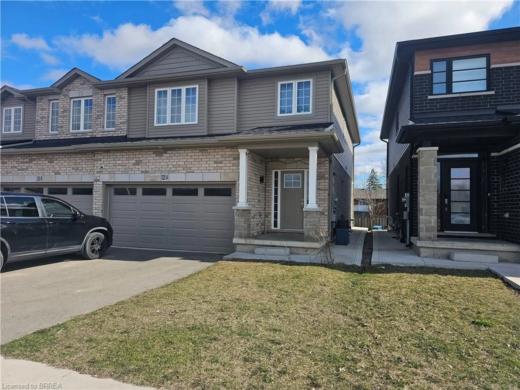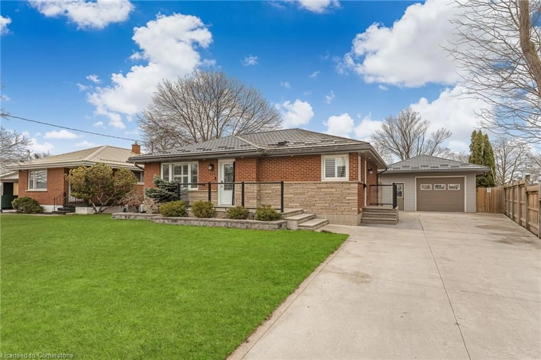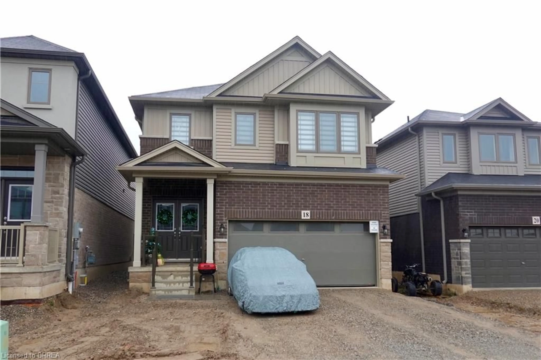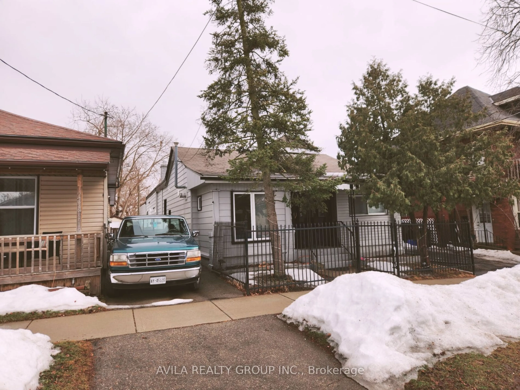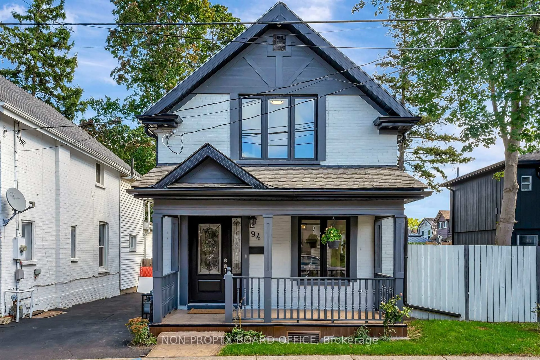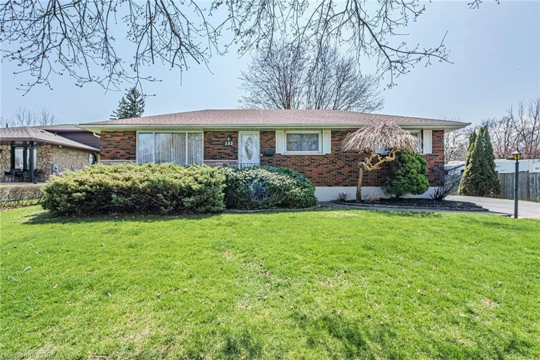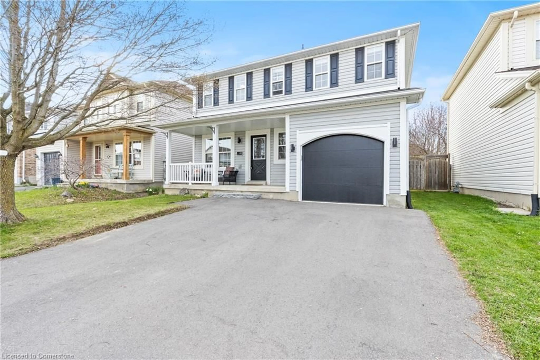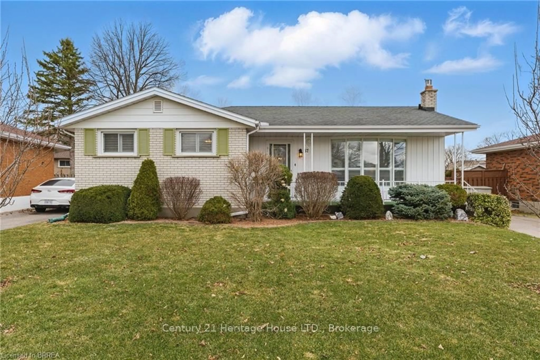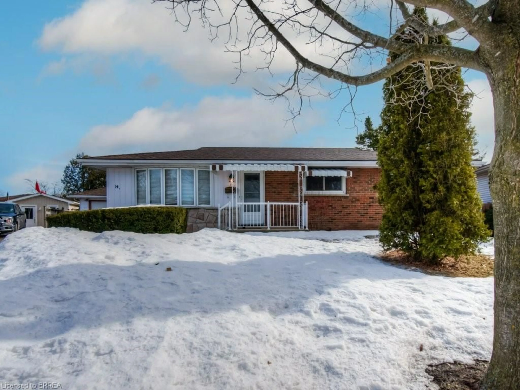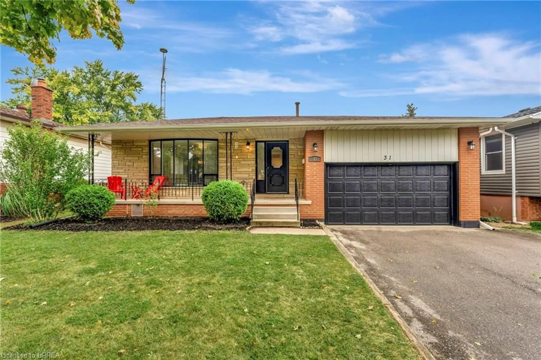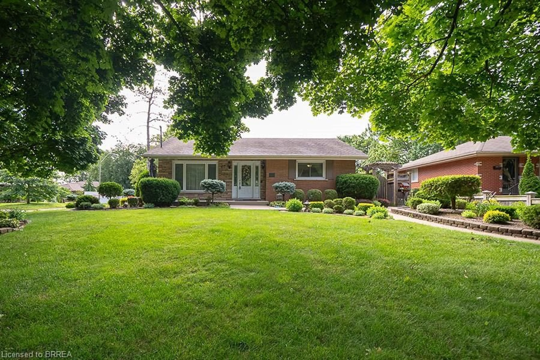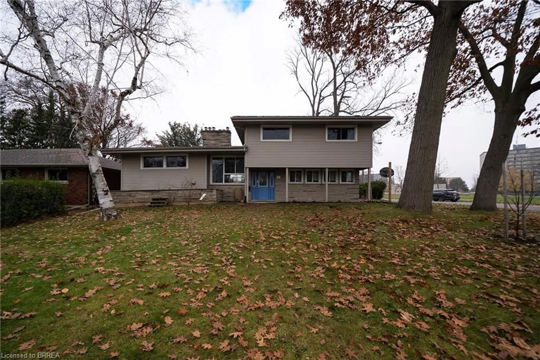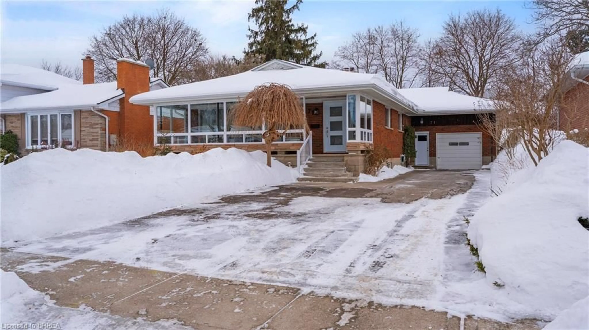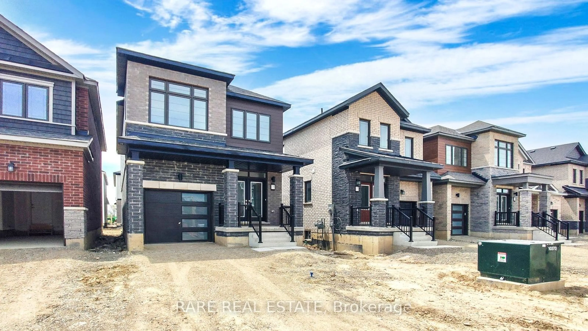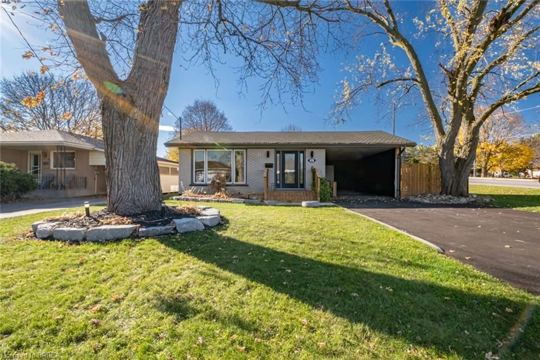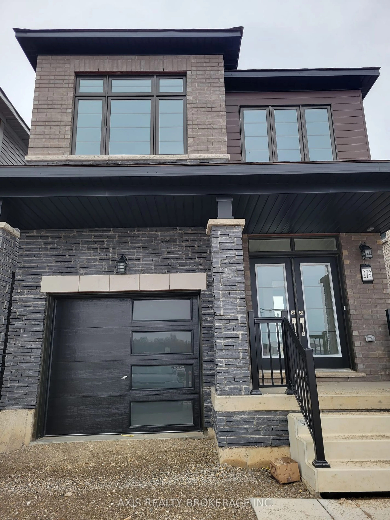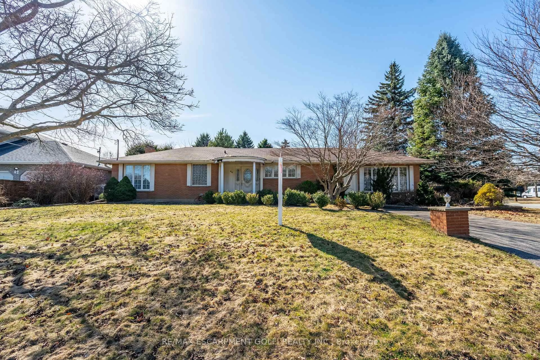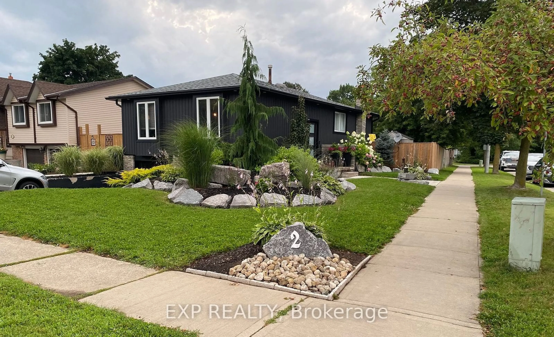North End Bungalow! An immaculate brick bungalow with a garage sitting on a large lot in a highly sought-after North End neighbourhood that's close to the Wayne Gretzky Sports Centre, parks, schools, shopping, restaurants, and highway access. This spacious 4 bedroom, 2 bathroom home has 1,274sq.ft. above-grade with big room sizes featuring a bright living room for entertaining with a large bay window, a formal dining room for family meals with laminate flooring, an eat-in kitchen with lots of cupboards and a window that looks out to the backyard, generous sized bedrooms with hardwood flooring, 2 spotless bathrooms, a covered front porch where you can relax with your morning coffee, a separate entrance at the side of the house that offers the potential for creating a 2nd unit or an in-law suite in the basement, a huge recreation room in the basement that has large windows, another massive room that could be finished into a perfect games room, and a big backyard for hosting summer barbecues with your family and friends. Updates include new 50-year roof shingles on the house and shed in 2024, new flashing, vents and plumbing stacks in 2024, new furnace in 2017, new central air unit in 2017, new owned hot water heater in 2017, updated vinyl windows, extra insulation added to the attic, and more. Pride of ownership shines in this lovely home in a great North End neighbourhood that's just waiting for you to move in and make it your own!
