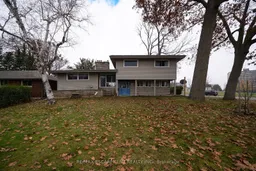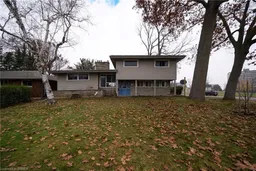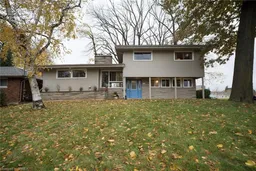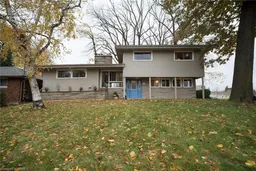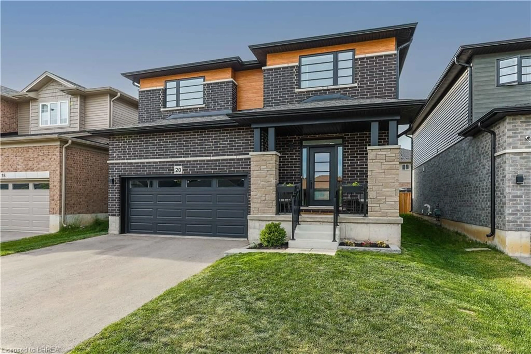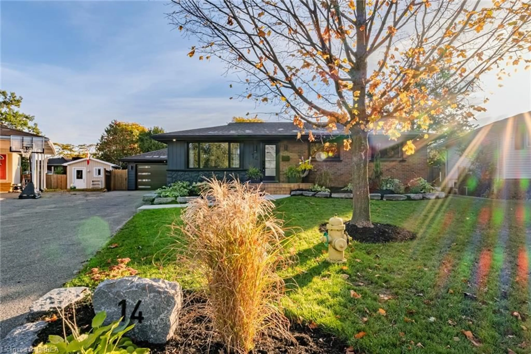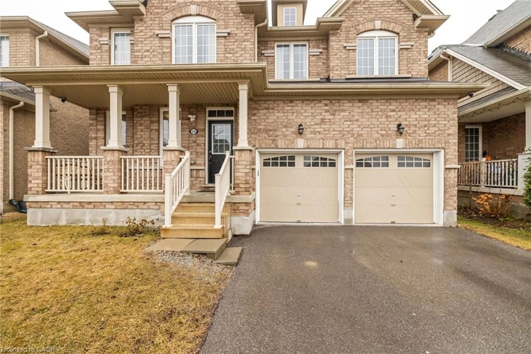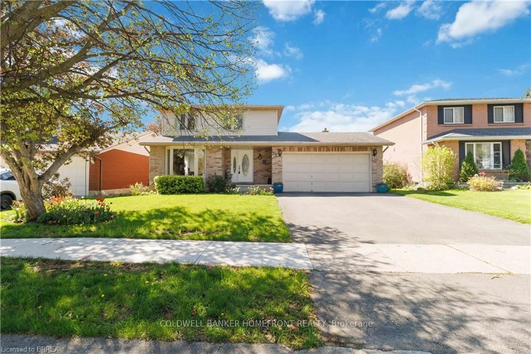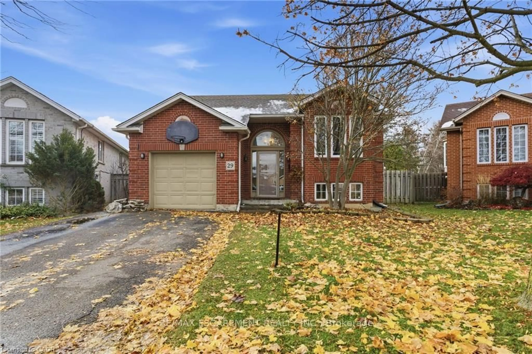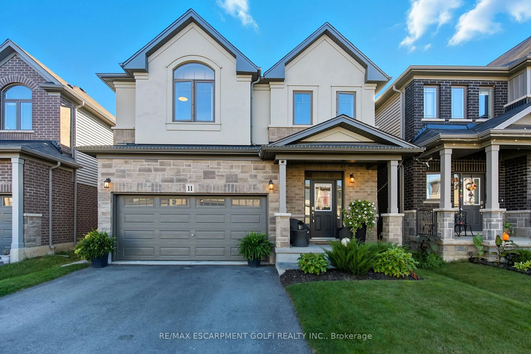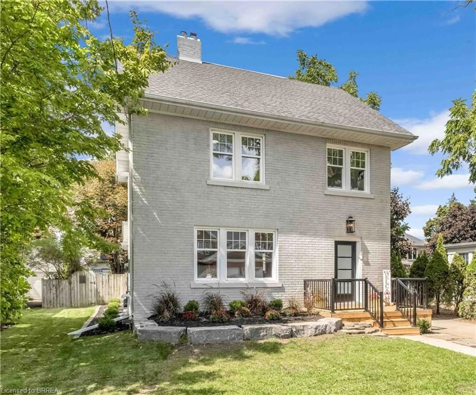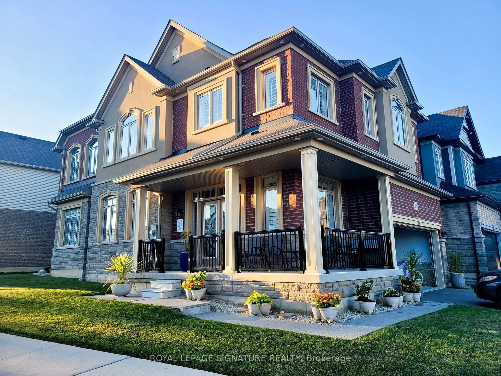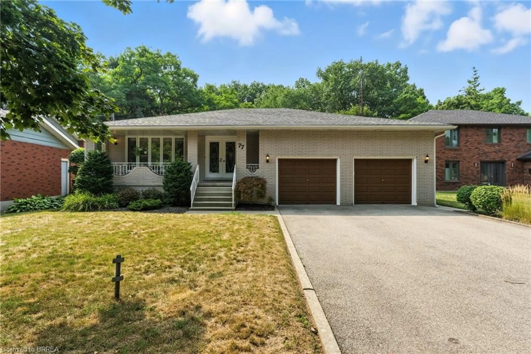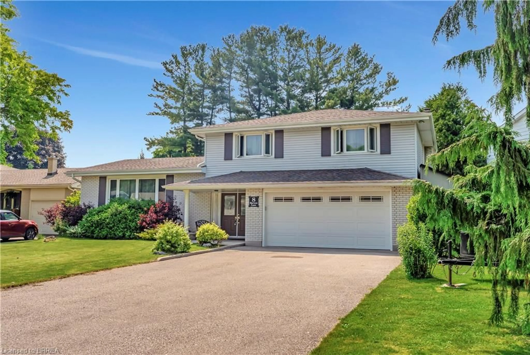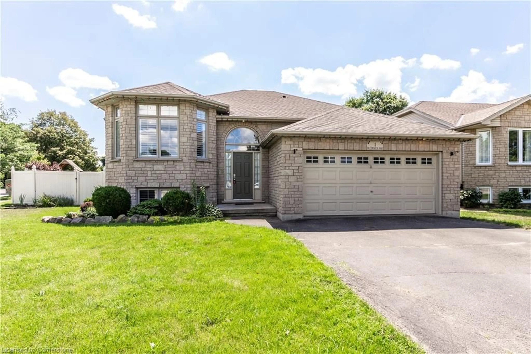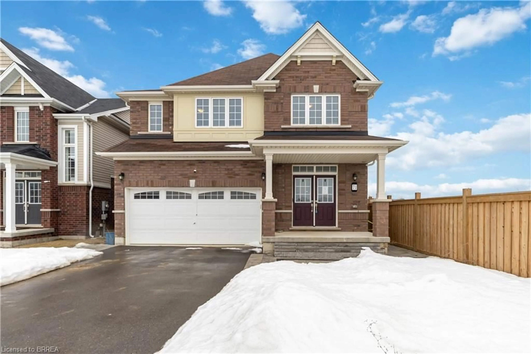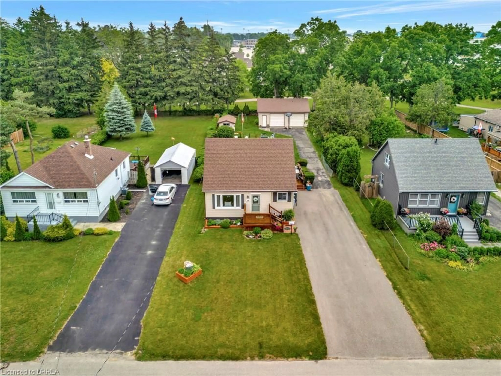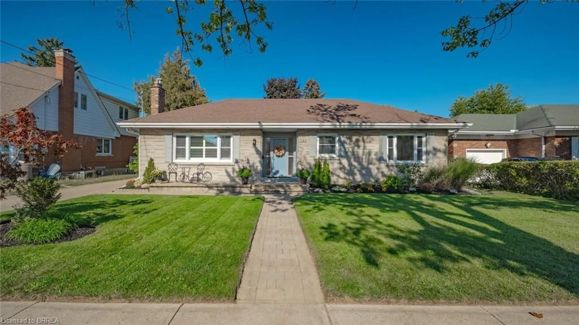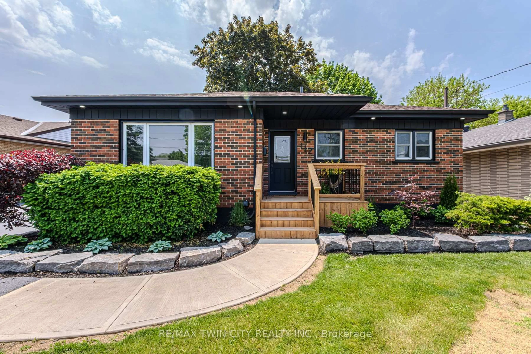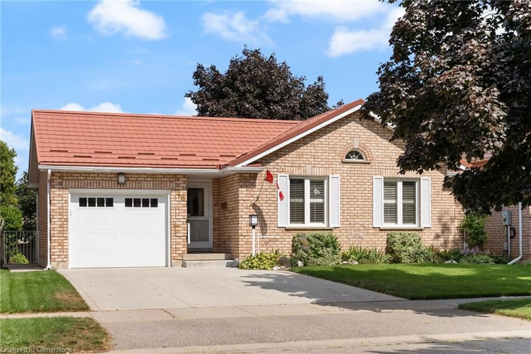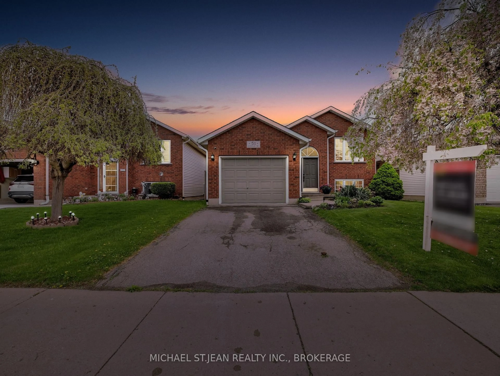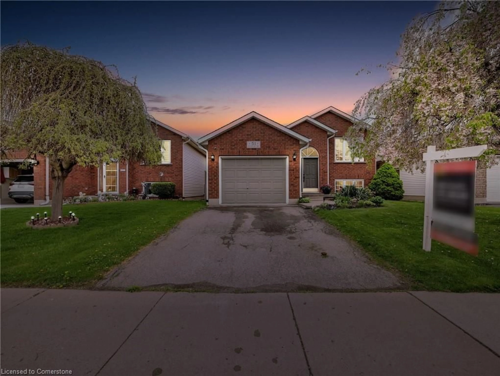Welcome home to 37 Allwood Street, a charming multi-level home in the sought-after Grand Woodlands neighbourhood in Brantford's vibrant North end. This inviting property is freshly painted and offers 4 spacious bedrooms, 2.5 bathrooms, and an impressive 2,096 sq ft of above-grade living space, all nestled on a generous 69 x 125 ft lot. With its mature trees, a double-wide driveway, and a convenient double-car garage equipped with an EV charger (200 amp panel 2020), this home greets you with warmth and makes a lovely first impression. Step through the front doors into a welcoming tiled foyer, where there is a versatile den or home office, along with a 2pc powder room. The foyer transitions up a few steps to the main floor, where brand new flooring (2024) flows seamlessly through the living & dining room. The living room boasts a large window (2020) and a three-sided fireplace as its striking centrepiece, featuring a floor-to-ceiling brick surround and an extended ledge. Adjacent the dining room is a sunroom with a walkout to the rear yard. The kitchen features ample cupboard & counter space, and newer stainless steel appliances, including a built-in dishwasher. The upper level of the home is dedicated to 4 generously sized bedrooms, including a spacious primary suite with a private 3pc ensuite, and is completed by a well-appointed 4pc bathroom. New flooring (2024) continues to the basement where there is a recreation room with newer windows (2020), a versatile space perfect for a play room, gym or home office, laundry room with a newer washer & dryer, a utility room and a cold storage room. The fully fenced backyard is a large greenspace, perfect for relaxation & play! Additional features include: Gutter Guards, updated bathrooms (2019), Water Softener owned (2024), gas rough-in in laundry room, Boiler (2009). Located in one of Brantford's favourite family friendly neighbourhoods, this amazing home is close to excellent schools, parks, shopping and highway access.
Inclusions: Additional features include: Gutter Guards, refreshed bathrooms (2019), Water Softener owned (2024), gas rough-in in laundry room, Boiler (2009).
