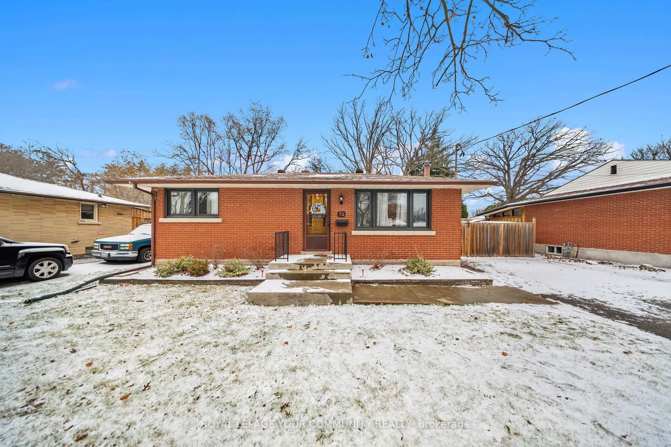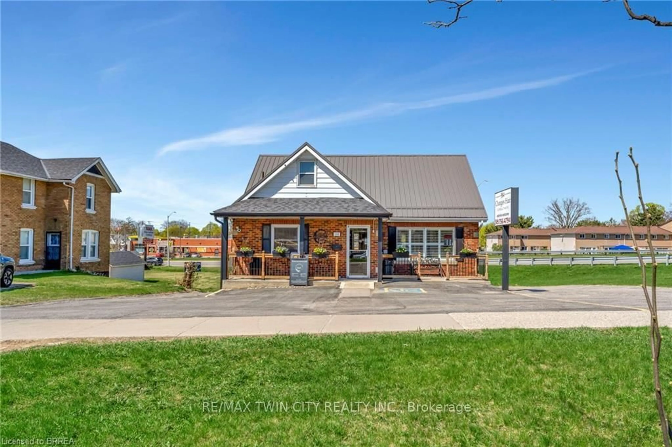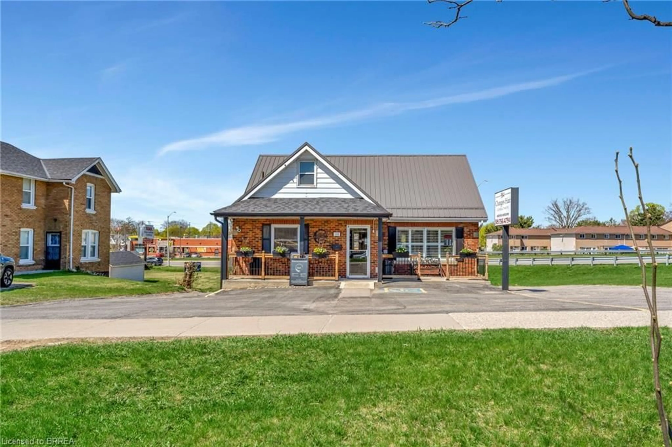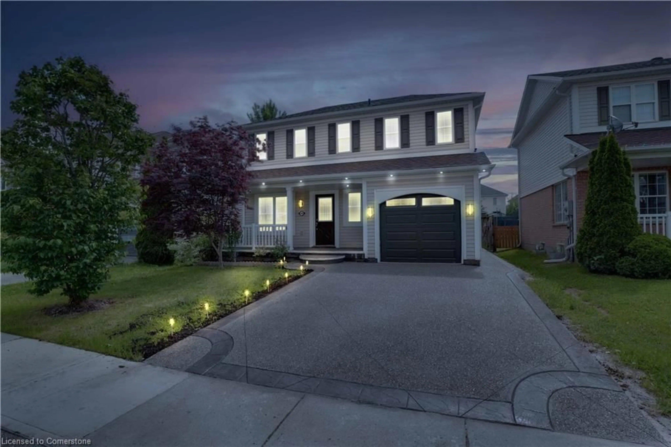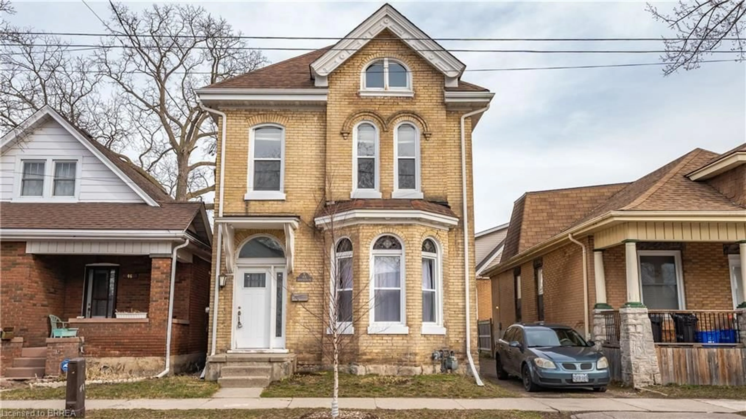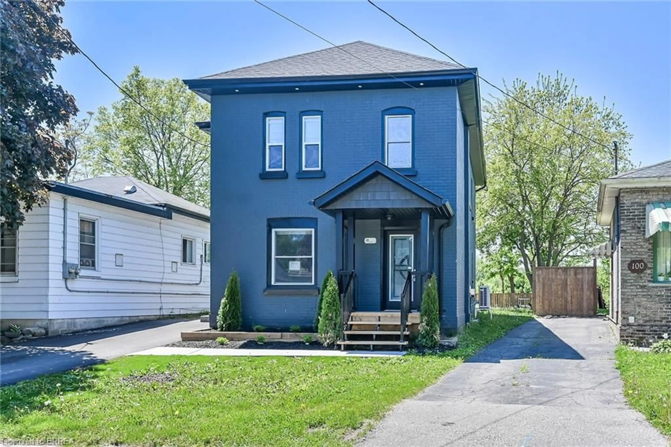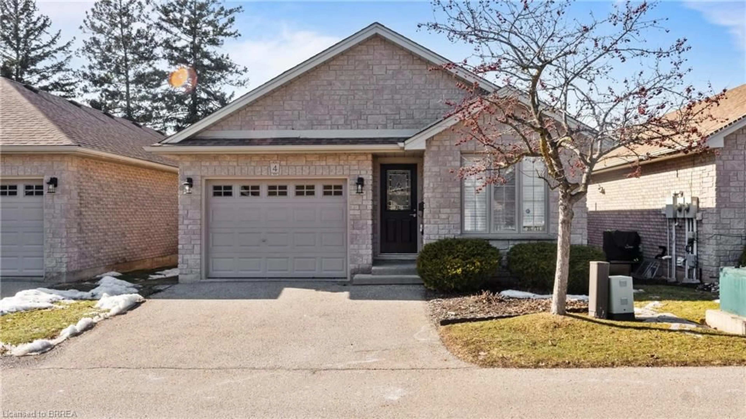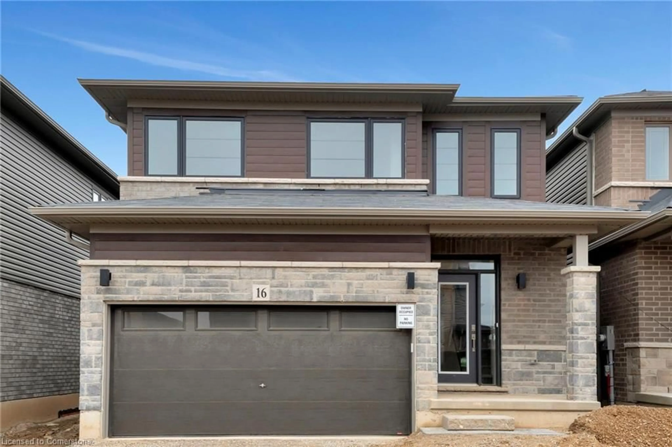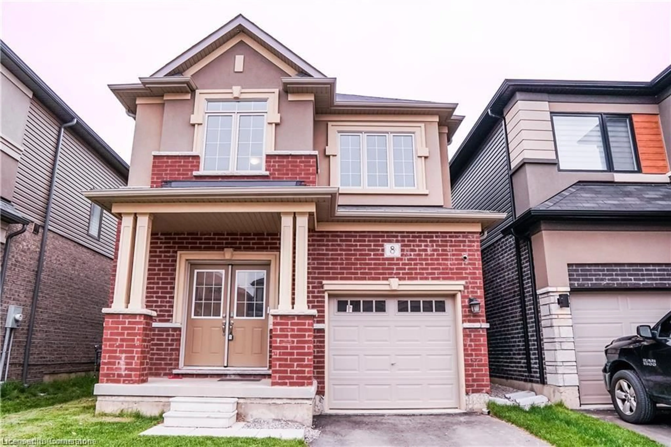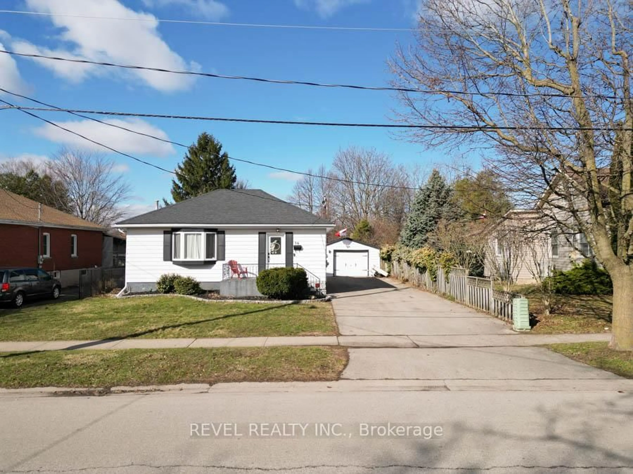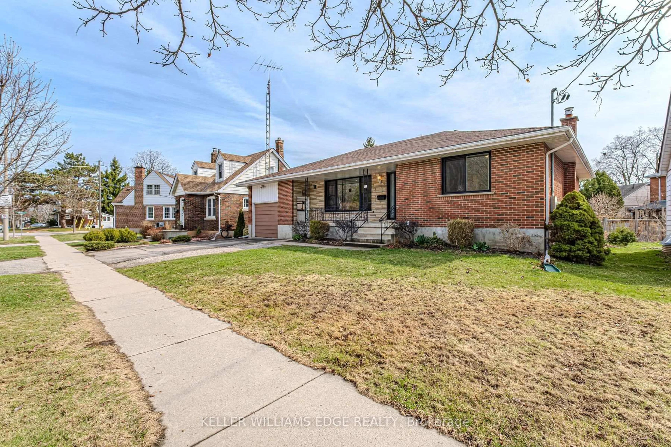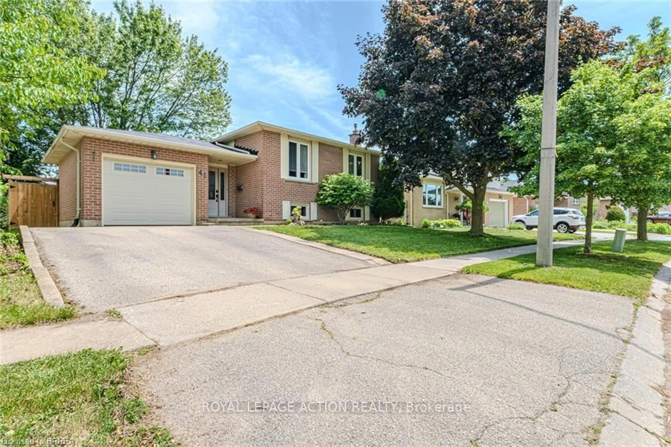This fully renovated bungalow, set on a spacious lot in a family-friendly neighborhood, features 1+2 bedrooms and high-end finishes throughout. Inside, enjoy hardwood floors, custom cabinetry, vaulted ceilings, and a modern kitchen with quartz counters and stainless steel appliances. The living room, with a gas fireplace, opens to the backyard through French doors. The primary bedroom fits a King bed and has a spa-like 3-piece bath with heated floors. The lower level includes two additional bedrooms and a flexible office/rec room. Outside, the fully fenced backyard is perfect for family activities. The Large detached garage offers an insulated heat pump, air compressor, LED lighting, separate electrical panel (240 & 110), LED lighting, Urinal, Attic Storage, and a workbench. Additional updates include a steel roof, A/C, furnace, plumbing, and electrical (2016), plus a new shed and gas line for BBQ (2021).
Inclusions: Dishwasher,Dryer,Garage Door Opener,Hot Water Tank Owned,Microwave,Range Hood,Refrigerator,Stove,Washer,Window Coverings
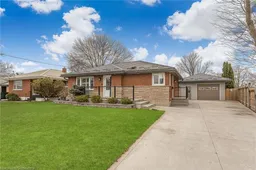 40
40

