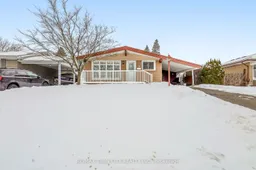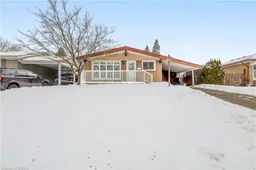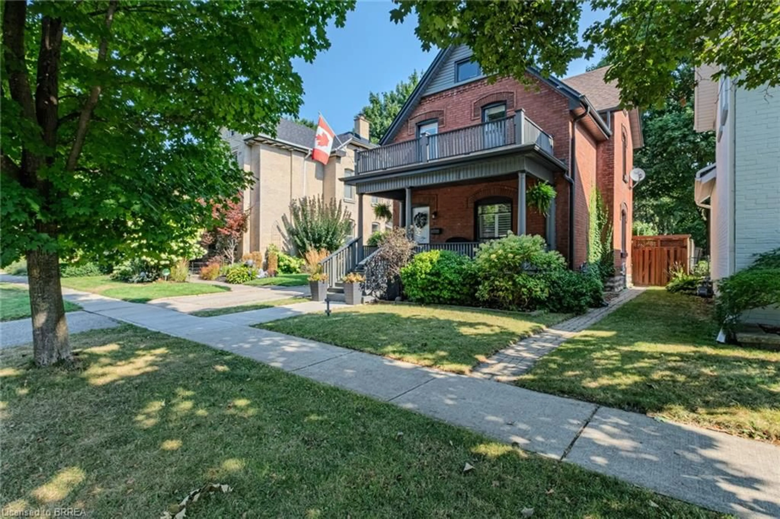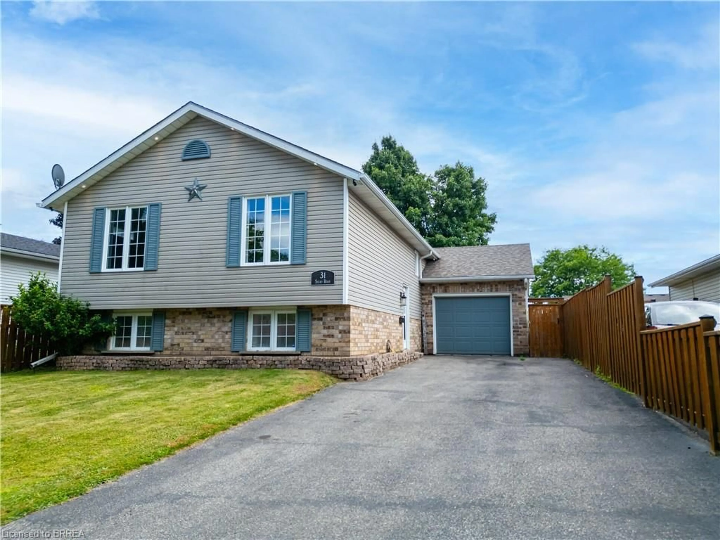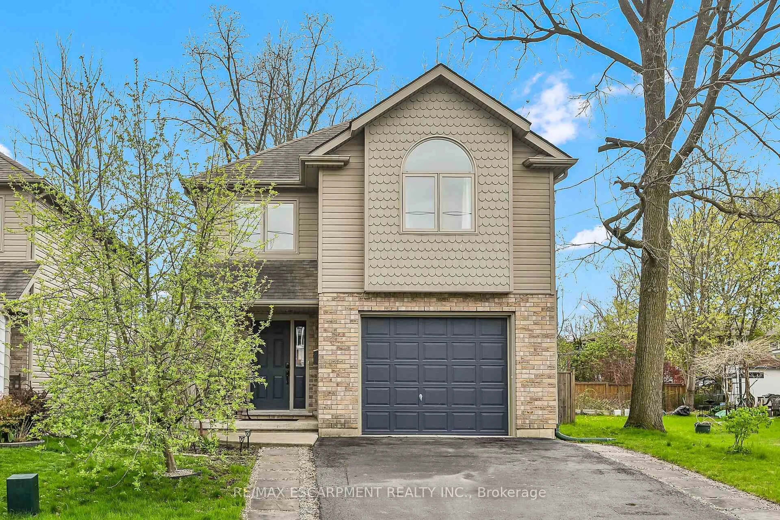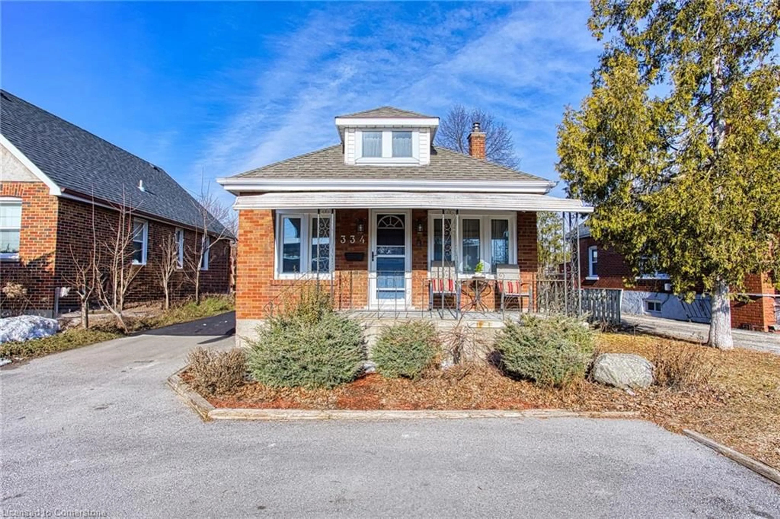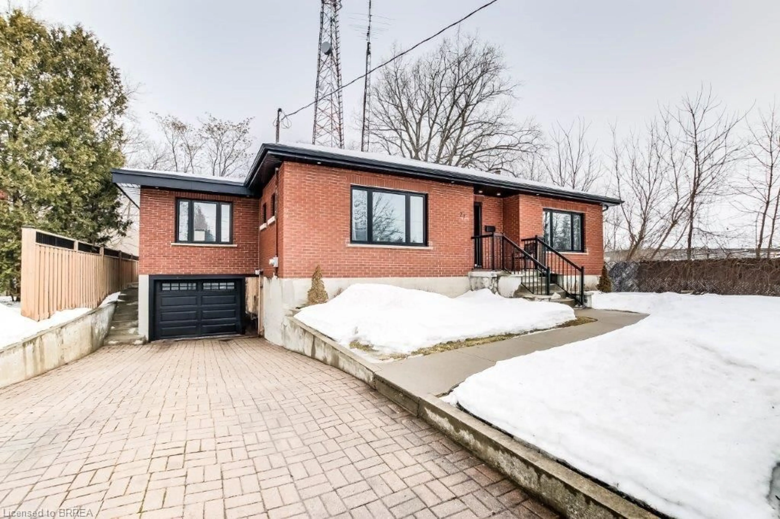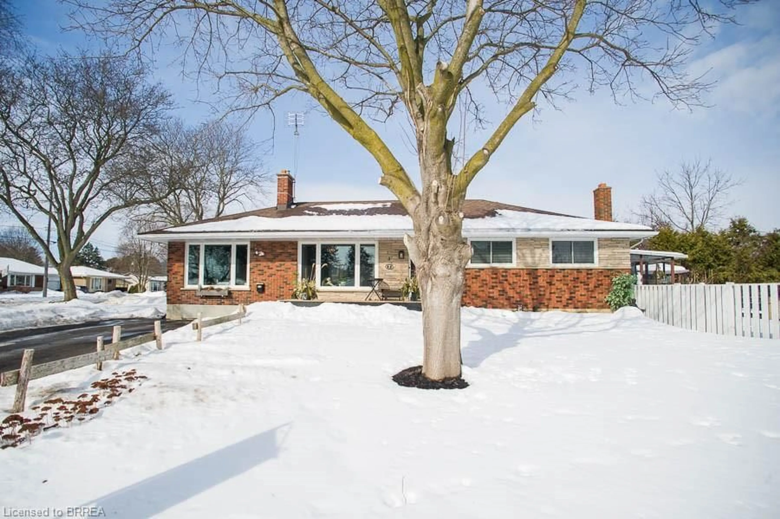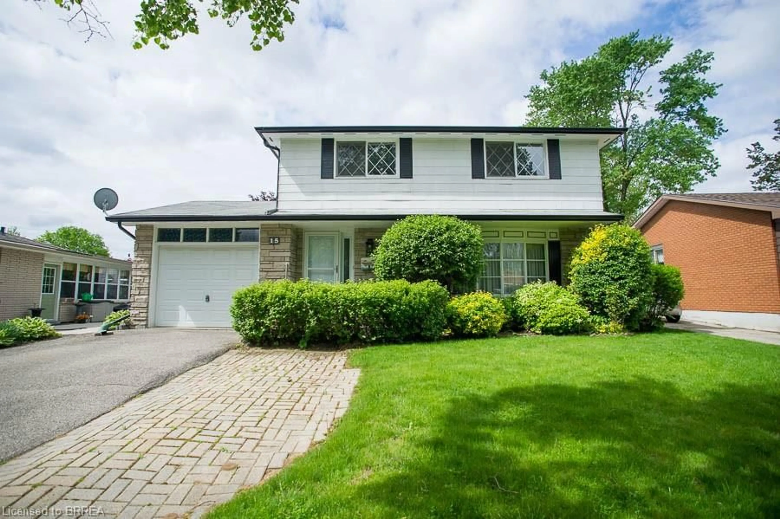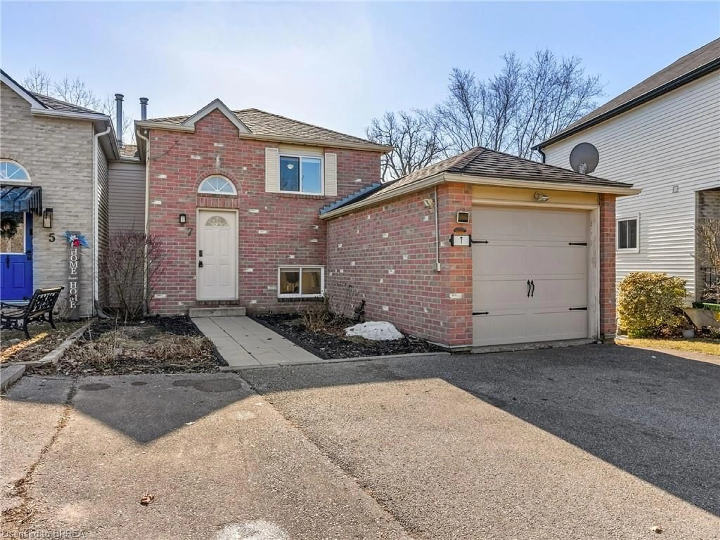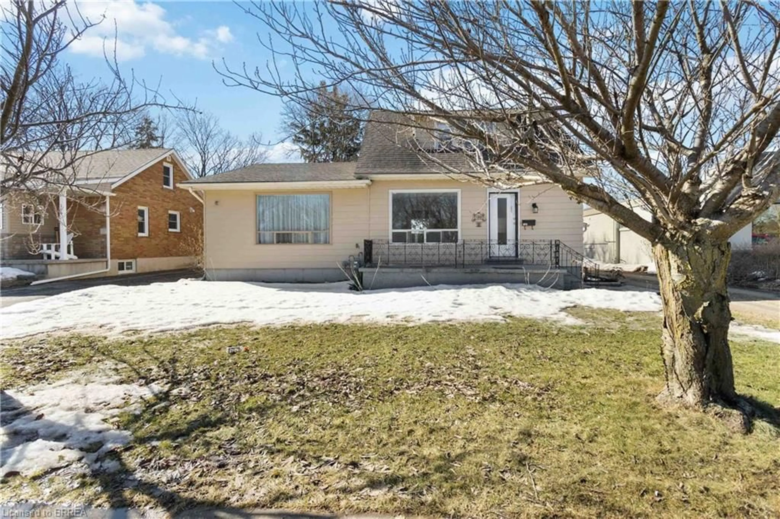Move-In Ready Home in a Great North End Neighbourhood! A lovely brick bungalow with a carport in a highly sought-after North End neighbourhood that's close to parks, schools, shopping, restaurants, trails, and highway access, and featuring a big front porch where you can relax with your morning coffee, a bright living room with a vaulted ceiling, California shutters, and attractive luxury vinyl plank flooring, a beautiful kitchen with an island breakfast bar, soft-close drawers, and pot lighting, an immaculate main floor bathroom that has a modern vanity with a granite countertop and a walk-in shower with sliding glass doors, and there are 3 bedrooms on the main level. The finished basement boasts a large L-shaped recreation room for entertaining with a gas fireplace and lots of room for a pool table, a 2pc. bathroom, and a workshop area. The patio in the fully fenced backyard has a power awning that will be perfect for hosting summer barbecues with your family and friends. Updates include the roof within the past 10 years, North Star windows, new central air in 2023, new luxury vinyl plank flooring in the living room, hallway and bedrooms in 2025, freshly painted in 2025, and more. Pride of ownership shines in this beautiful move-in ready home in a great North End neighbourhood! Book a viewing before its gone!
Inclusions: Dishwasher, Gas Stove, Microwave, Refrigerator, Washer, Dryer, All California Shutters, Water Softener, Central Vacuum & Attachments, Built-In Safe in Recroom, Workbenches and Shelving in Basement Workshop, Storage Shed and Power Awning in Backyard.
