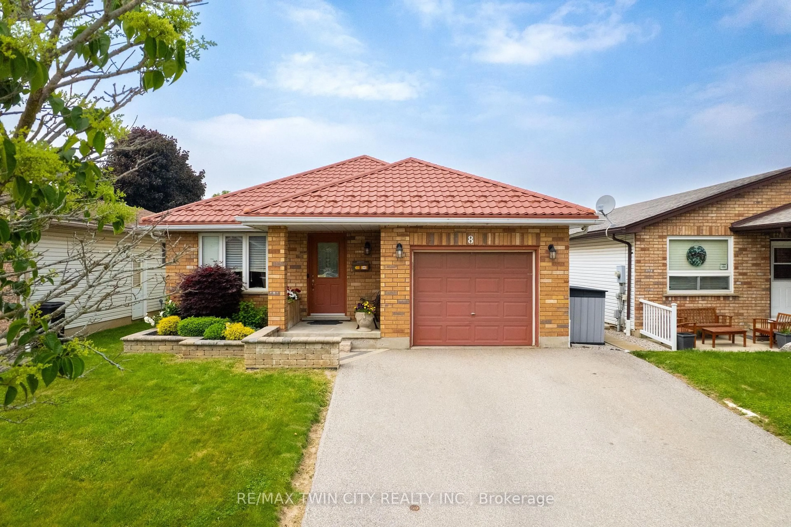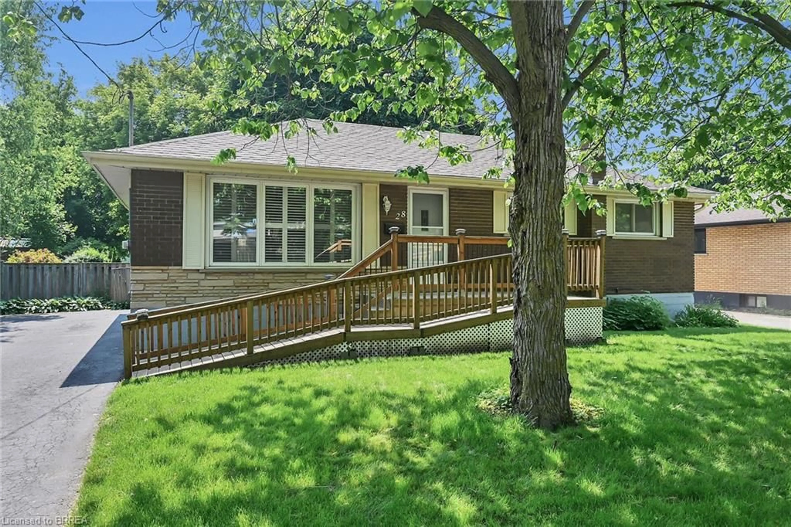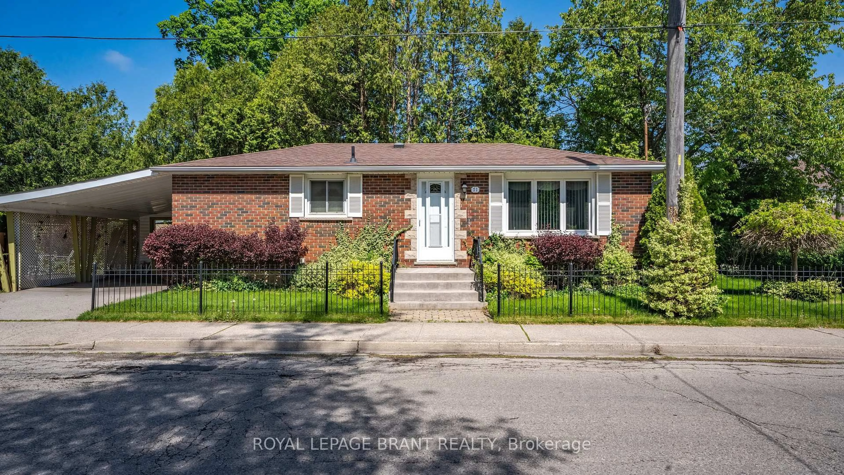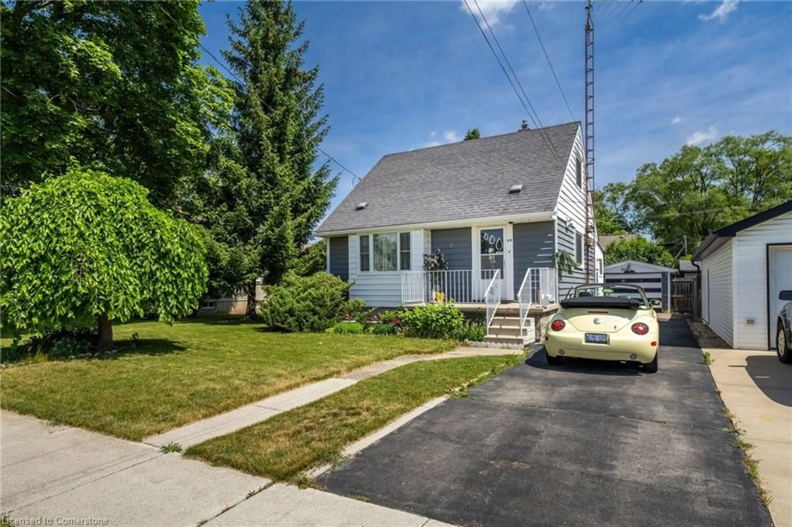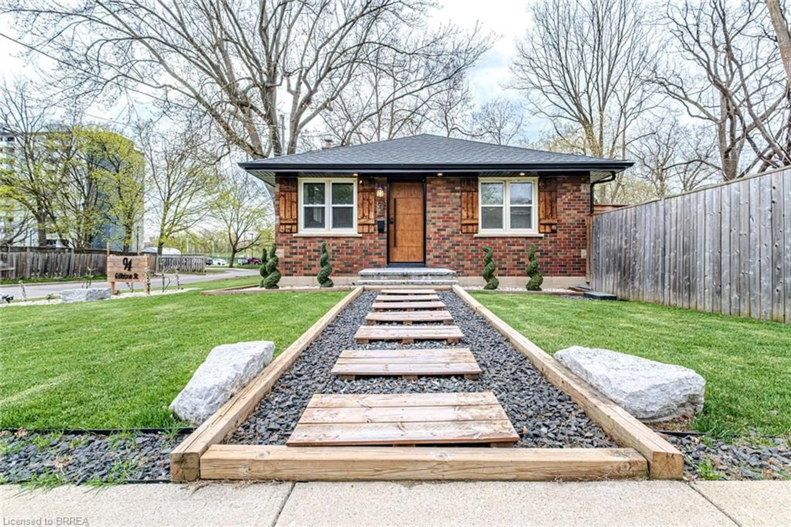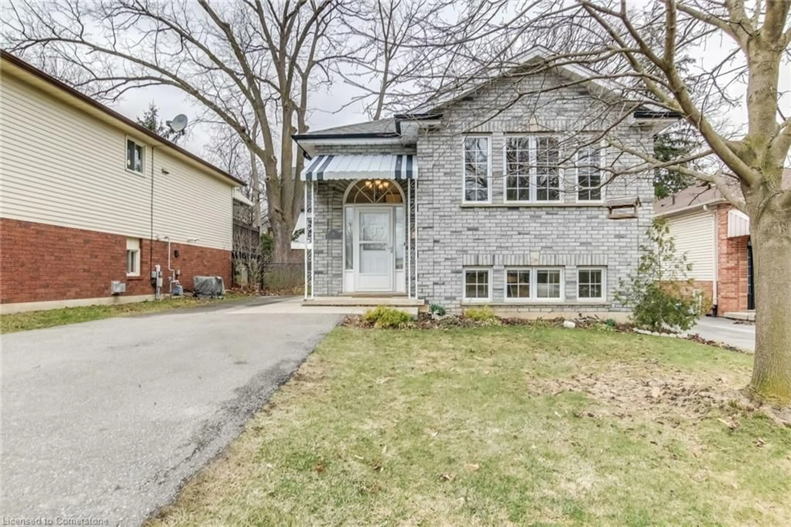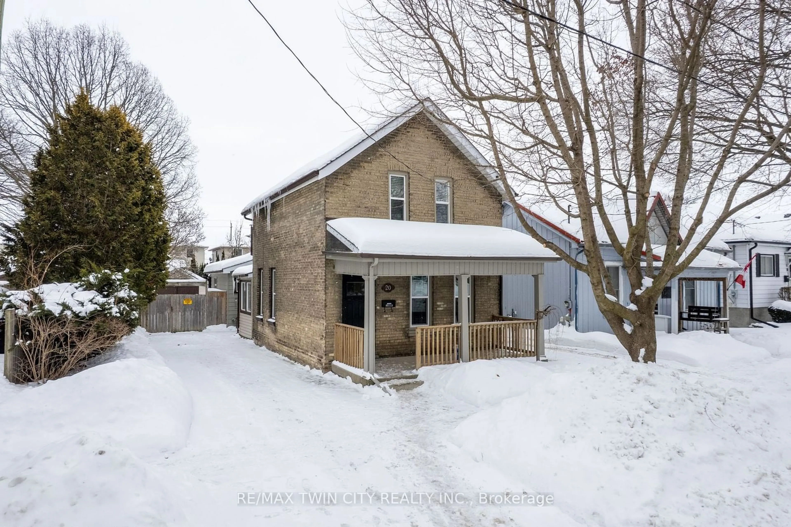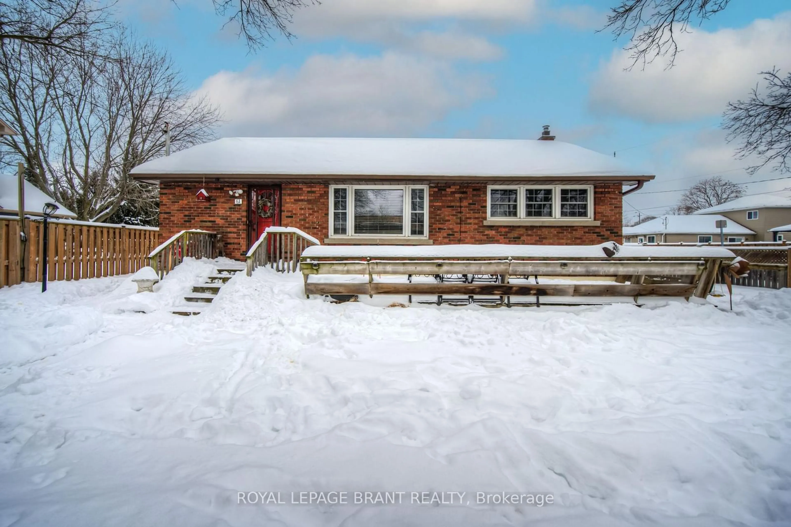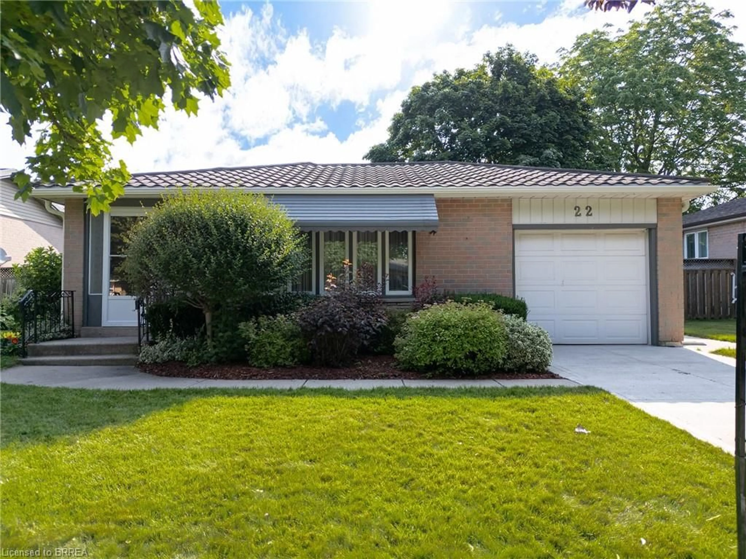Looking to get into the market? Want a move in ready, freshly renovated home with lots of upgrades? You've found it at 7 D'Aubigny. Professionally renovated living spaces and bathrooms make this a must see. The south facing backyard brings lots of natural light into the main living area. A clean and crisp kitchen design with new dishwasher, potlights throughout, luxury vinyl plank floors, granite counters, open concept layout, laundry, and a 2 piece bathroom round out the main level. Upstairs you will find two very large bedrooms with lots of closet space, and a showstopper main bathroom that was beautifully thought out. This beautiful home backs onto D'Aubigny Creek where you can enjoy tranquil mornings and evenings on the multi-level deck, and is just steps away from our amazing trial system. An entertainers dream out there with a bar area, place to BBQ (with natural gas hookup), lots of space to socialize, and the most stunning views of the creek, trees and nature. Driveway has plenty of parking, a good sized garage, storage shed, and this property is located close to amenities and the 403 highway. Furnace 2022
Inclusions: Other,Fridge, Gas Stove, Dishwasher, Washer, Dryer, Tv Mounts, Garage Door Opener
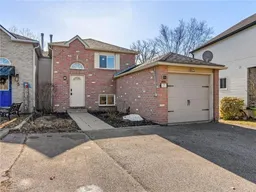 44
44

