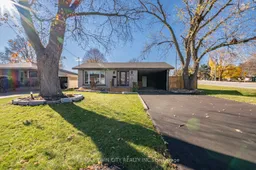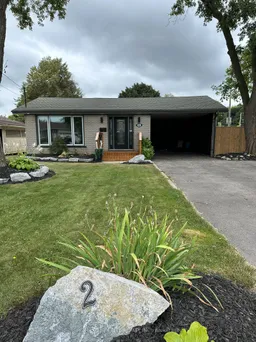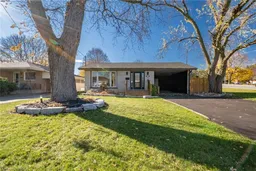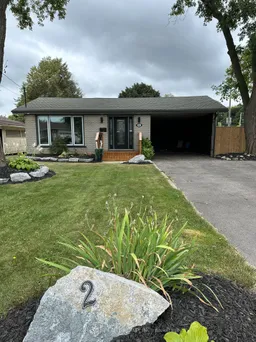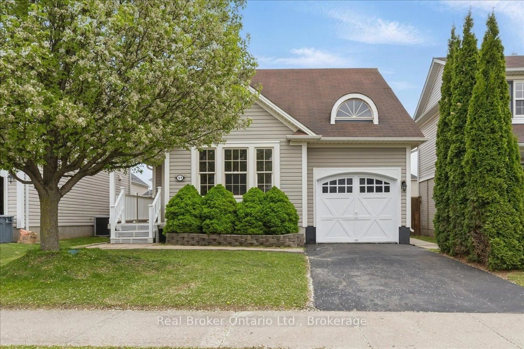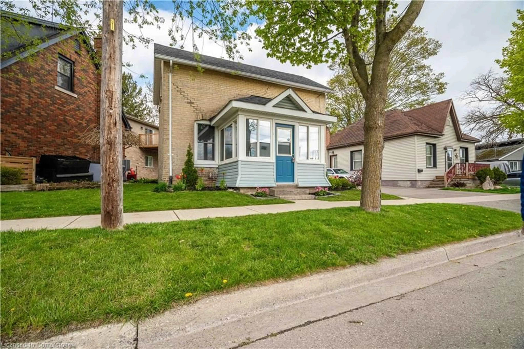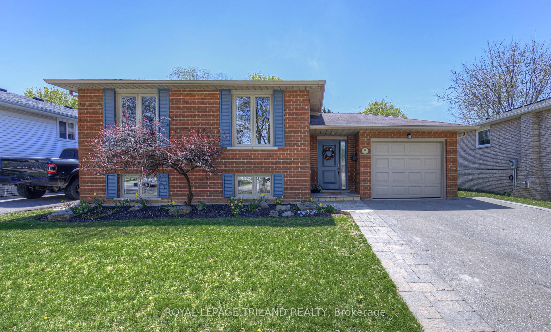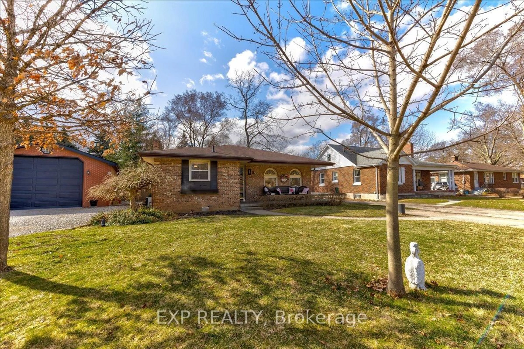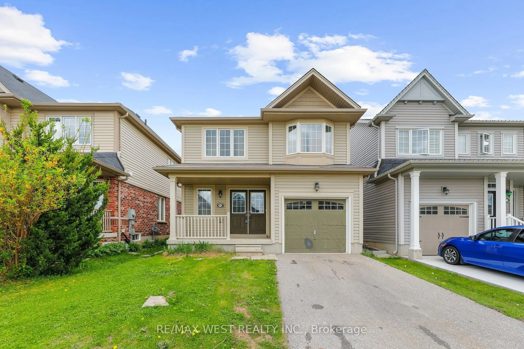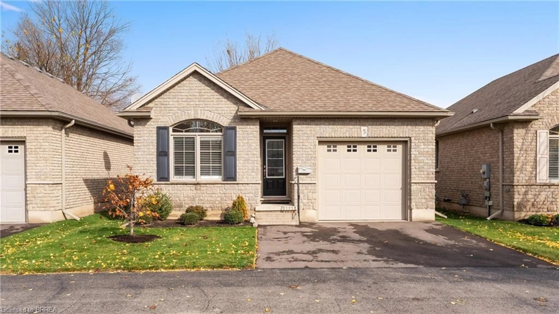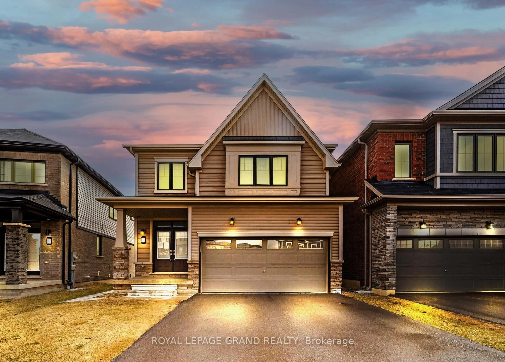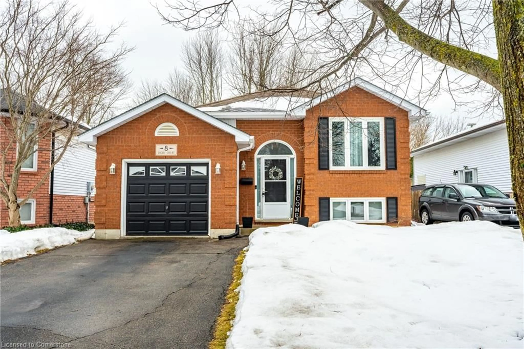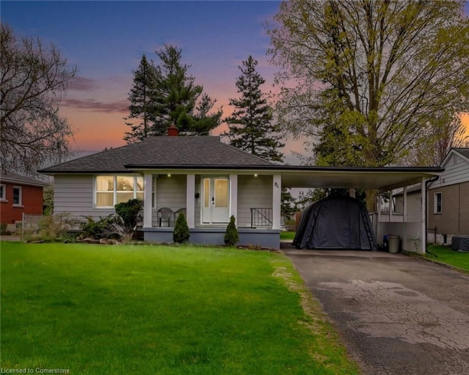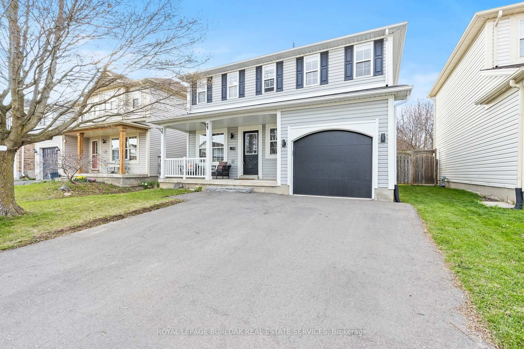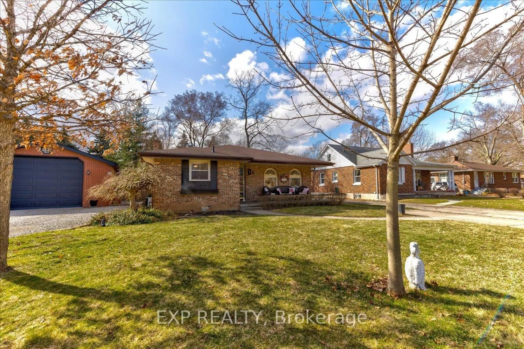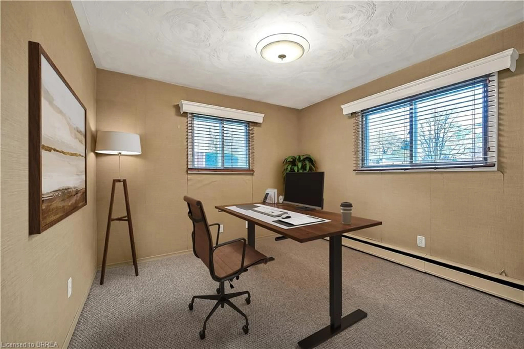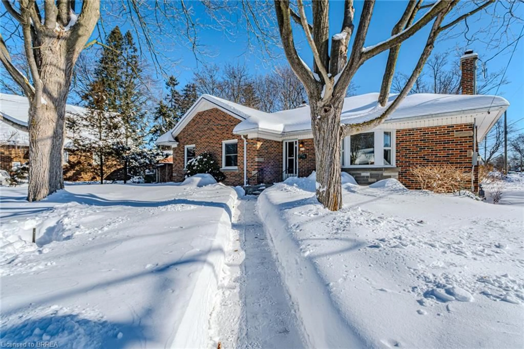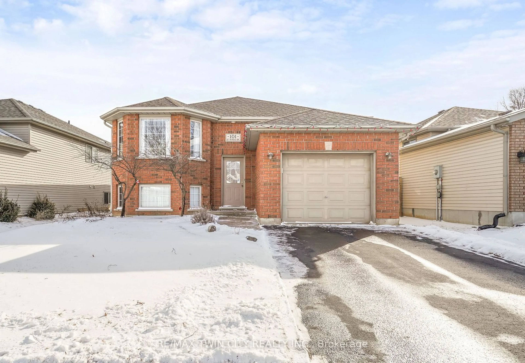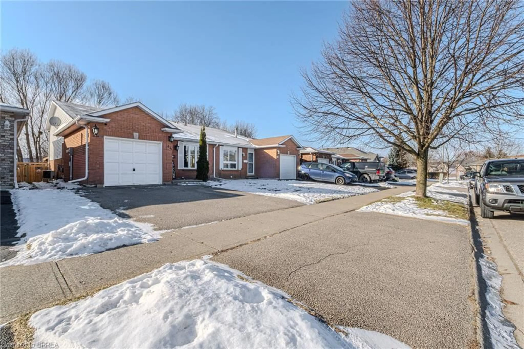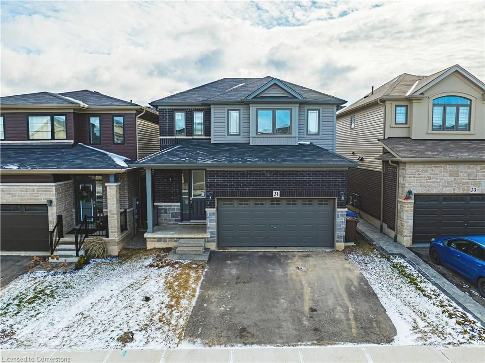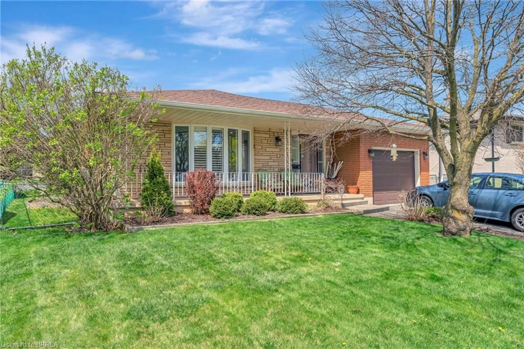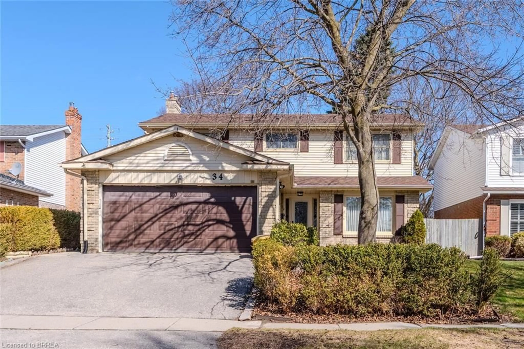Are you looking to make home ownership more affordable? You won't want to miss this recently updated home featuring an in law suite with separate entrance. This home is located in a prime north end location close to schools, shopping and hwy access. Main floor features 3 bedrooms 1 bath and lower floor features 2 bedroom, 1 bath and full kitchen! From the moment you enter this property you are greeted with a warm feeling in the open concept design. Upper kitchen highlight is a Quartz island with sink, built in stainless steel dishwasher and seating for 4! Living/dining room combination features pot lights and large bay window providing natural light! After a long day curl up in front of the electric fireplace and built in TV (both included). Lower level is an entertainers paradise, family room with pot lights, built in bar area with wine fridge topped off with electric fireplace and wall mounted TV. Access the rear yard though the carport where you have a gorgeous deck with privacy wall and fully fenced yard. This home has an updated electrical panel, new furnace and AC(2022) and new windows and doors (2022)
Inclusions: Built-in Microwave,Dishwasher,Dryer,Refrigerator,Washer,Wine Cooler
