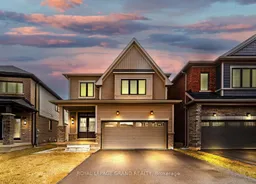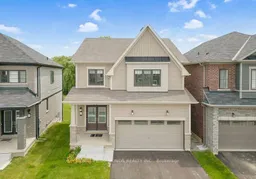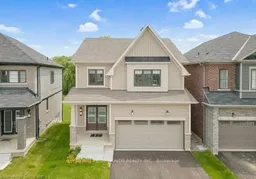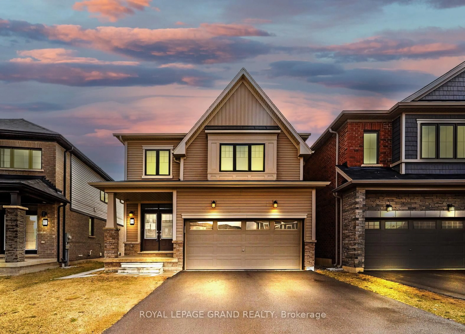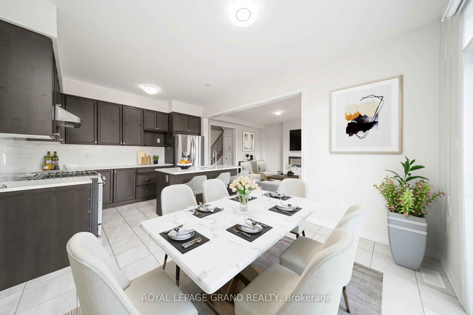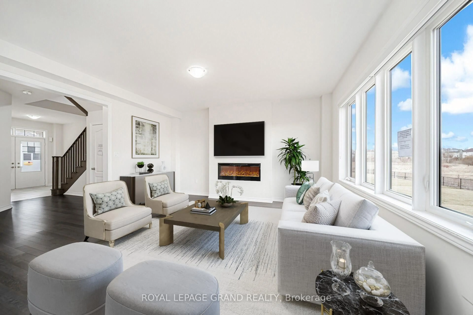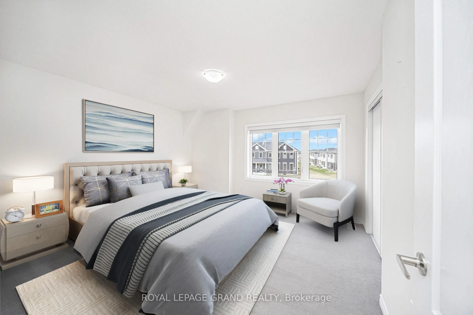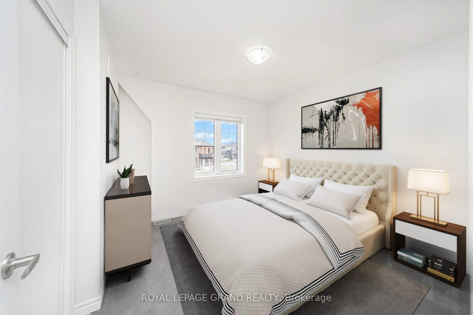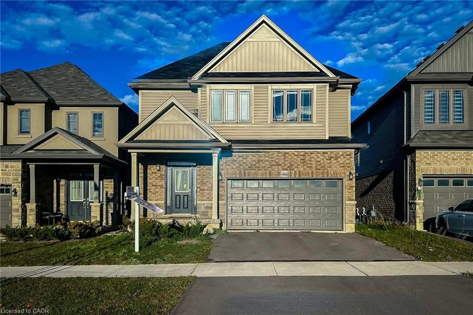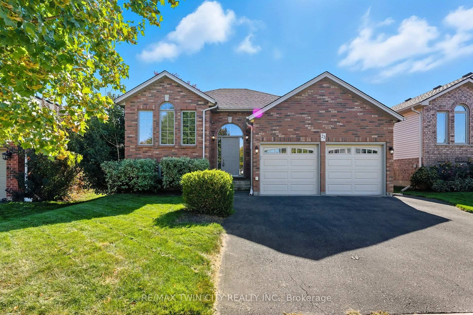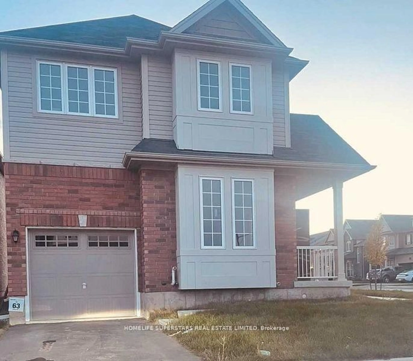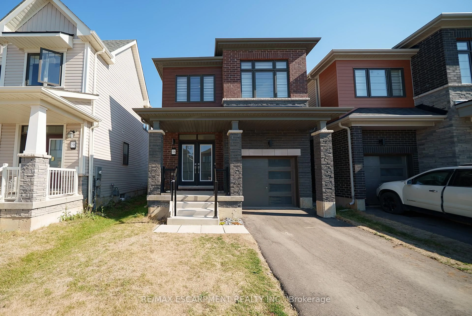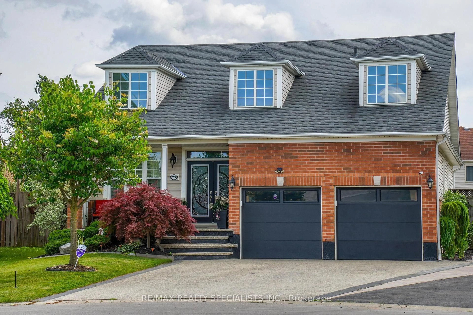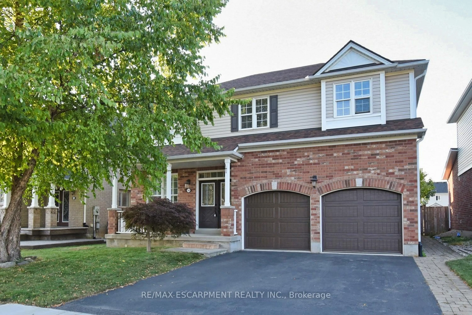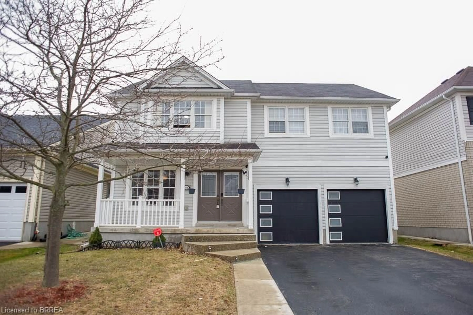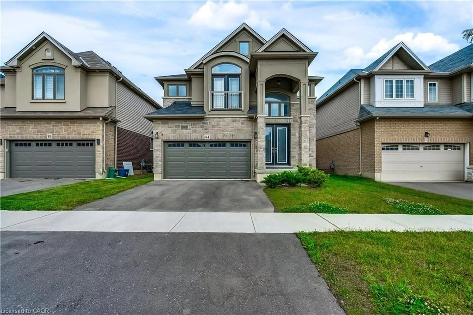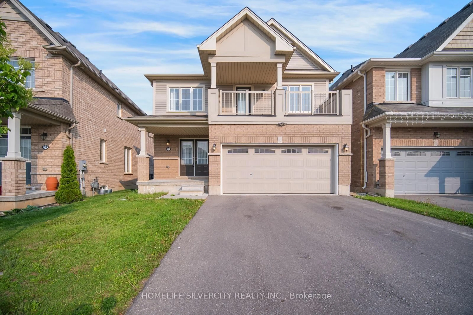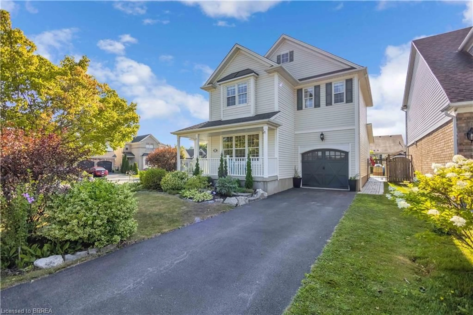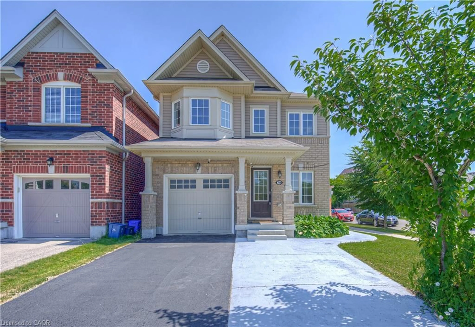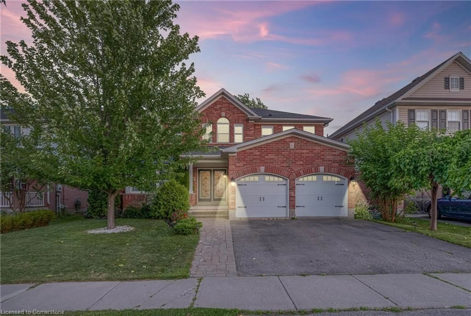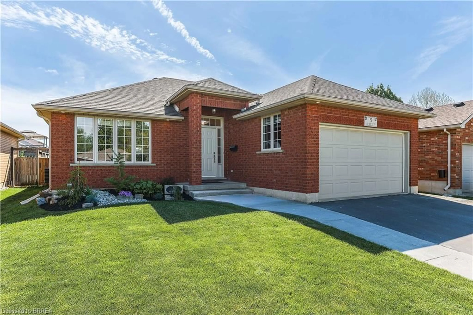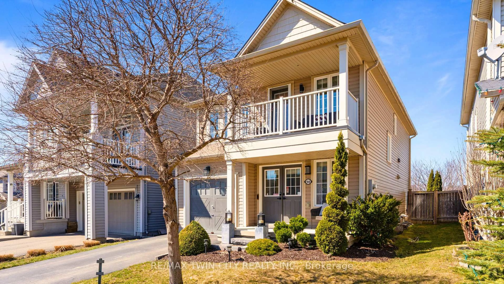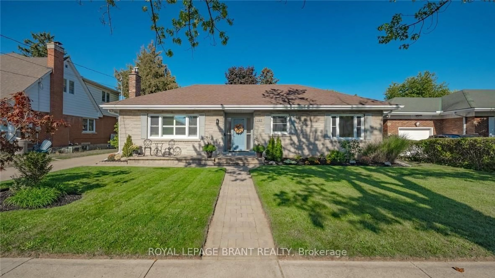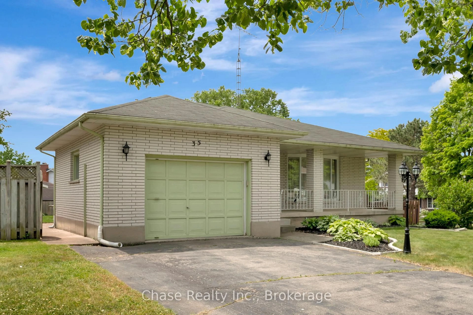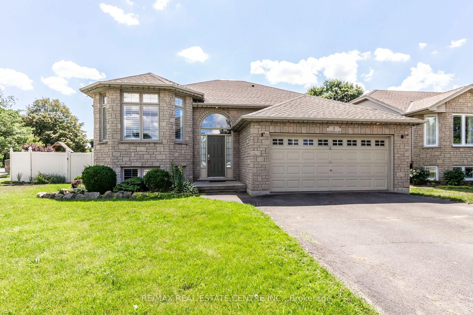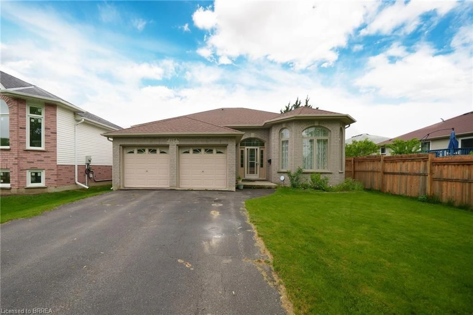99 Anderson Rd, Brantford, Ontario N3T 5L5
Contact us about this property
Highlights
Estimated valueThis is the price Wahi expects this property to sell for.
The calculation is powered by our Instant Home Value Estimate, which uses current market and property price trends to estimate your home’s value with a 90% accuracy rate.Not available
Price/Sqft$466/sqft
Monthly cost
Open Calculator
Description
PPROPERTY UNDER POWER OF SALE.............selling as is, where is. Discover a stunning detached home in Brantford, perfectly situated on a rare 146-foot extra-deep ravine lot, offering privacy, breathtaking views, and endless possibilities. With basement conditions set for a separate entrance, this home presents an incredible potential for a future income suite. Step inside to a bright and airy foyer that leads to a beautifully upgraded kitchen, complete with quartz countertops, a stylish backsplash, and premium stainless steel appliances, w/gas stove. The spacious living area is designed for comfort and elegance, featuring a sleek modern fireplace and abundant natural light. Upstairs, you'll find three generously sized bedrooms, including a luxurious primary suite with a private 4-piece ensuite. The convenience of upper-floor laundry adds to the home's modern appeal. Located in a vibrant neighbourhood, the home is minutes from Wyndfield West Park, future sports facilities, shopping, and top-rated schools. Plus, with Wilfrid Laurier University's Brantford campus only 9 minutes away, it's a fantastic option for families and investors alike. This home offers a perfect blend of style, comfort, and investment potential in one of Brantfords most desirable locations. Don't miss your chance to own this exceptional property!
Property Details
Interior
Features
2nd Floor
Laundry
3.05 x 2.27Primary
4.57 x 4.424 Pc Ensuite / Closet
2nd Br
3.45 x 3.23 Pc Bath / Closet
3rd Br
4.05 x 3.5Exterior
Features
Parking
Garage spaces 2
Garage type Built-In
Other parking spaces 2
Total parking spaces 4
Property History
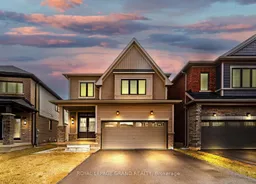 7
7