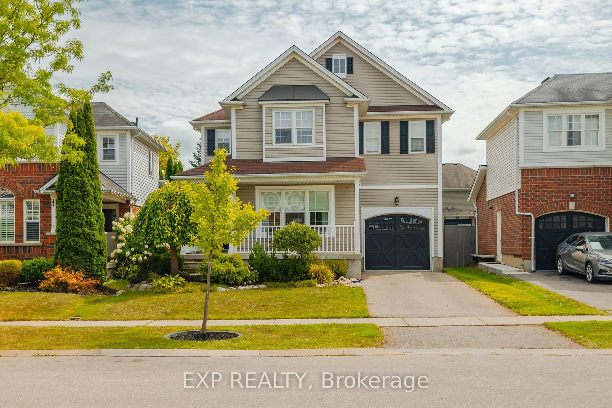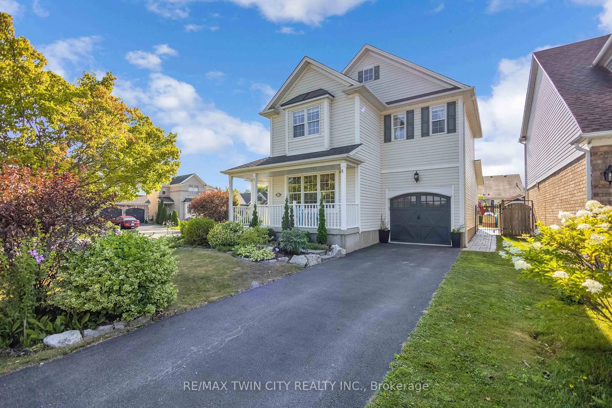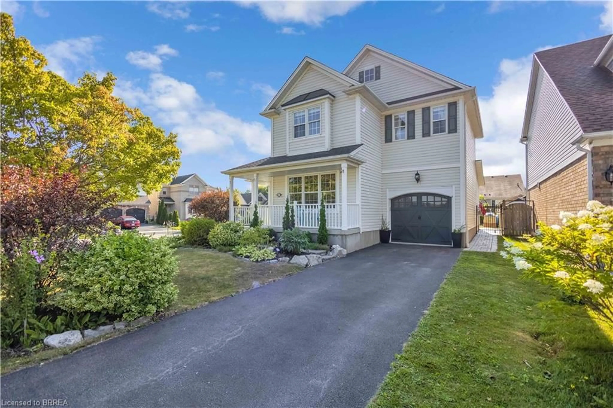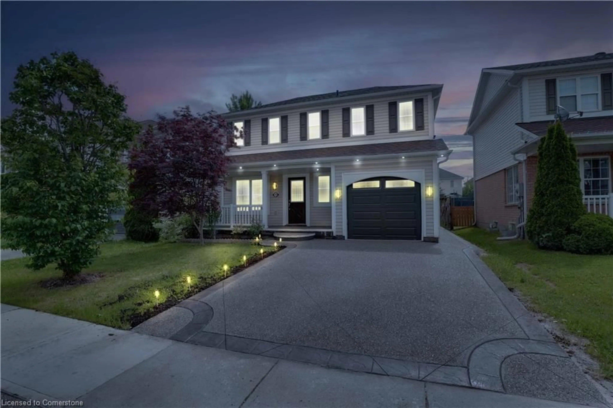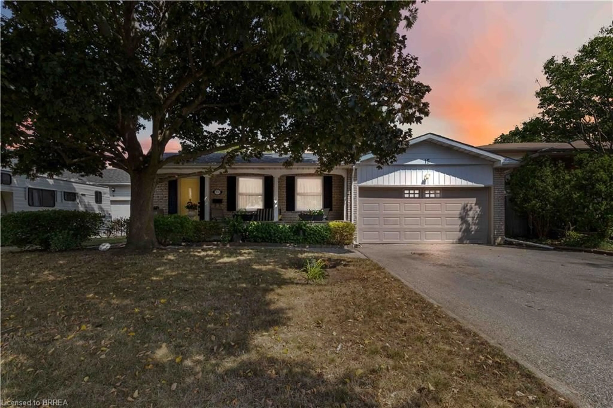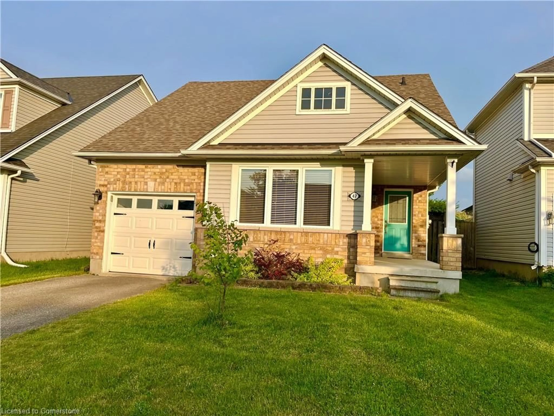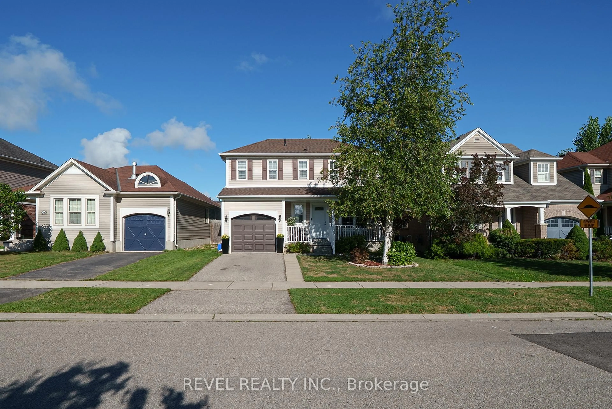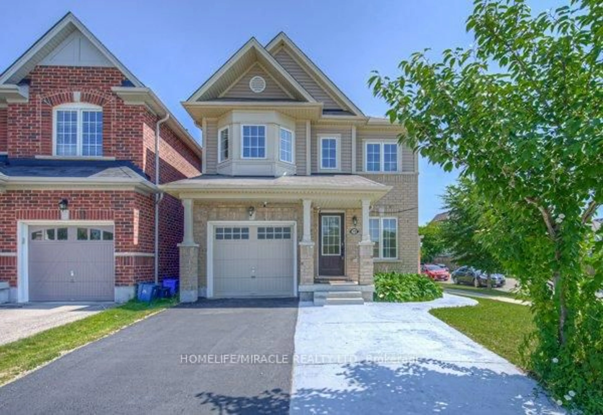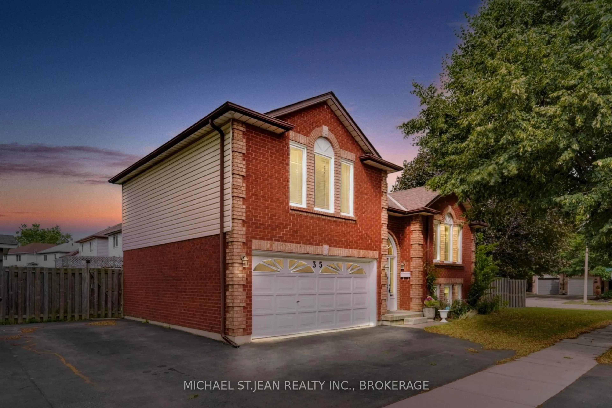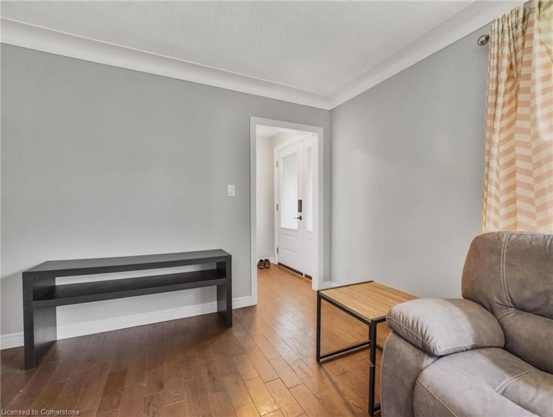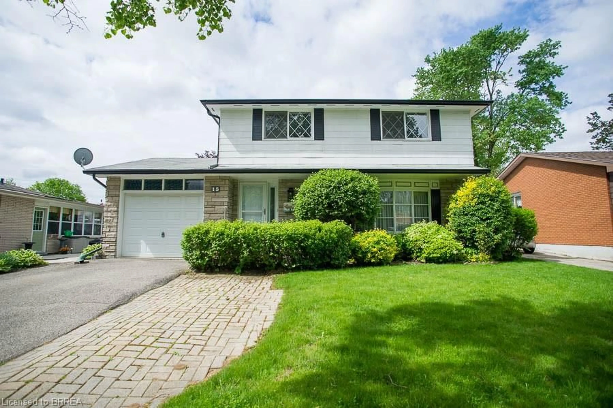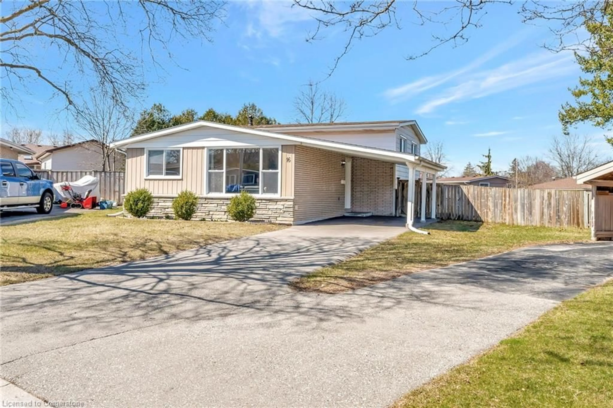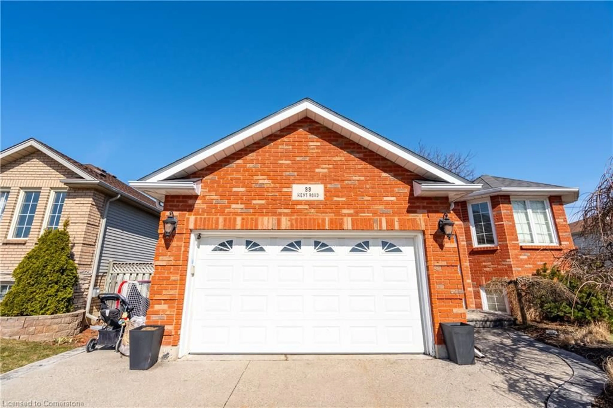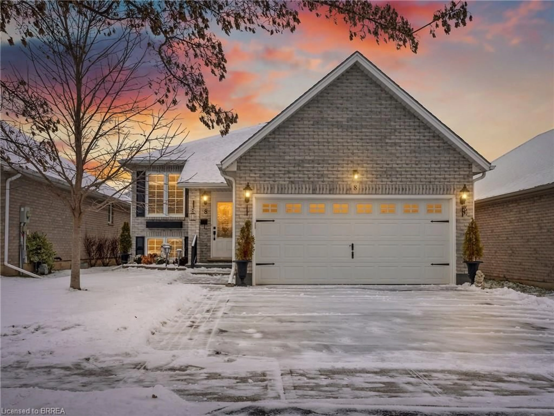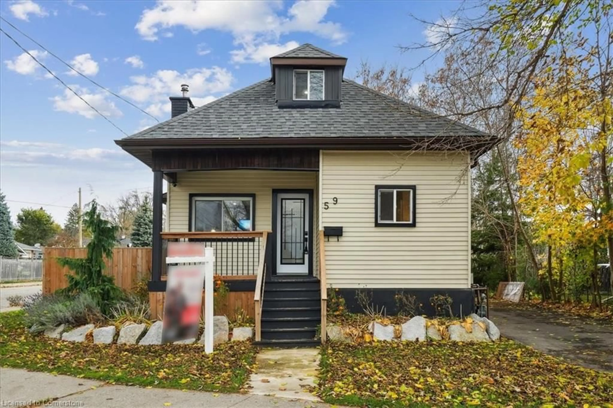West Brant Beauty! A beautiful raised ranch with a garage sitting on a quiet street in a great neighbourhood featuring an open concept main floor that has a spacious living room with hardwood flooring, a bright eat-in kitchen with tile backsplash, stainless steel appliances, lots of cupboards and counter space, and patio doors that lead out to the covered deck with a gas barbecue in the fenced backyard, a large master bedroom with a big closet, and an immaculate 4pc bathroom with a tiled shower. This quality Dubecki built home boasts a cozy recreation room in the basement with lots of natural light through the big windows, laminate flooring, a corner gas fireplace, an office area(could be a 4th bedroom if a wall was added), another pristine bathroom with a walk-in shower and tile flooring, and plenty of storage space. You can look forward to summer get-togethers with the gas barbecue on the covered deck in the private backyard. Recent updates include new roof shingles in 2018, a new furnace in 2023, and more. A beautiful home with nothing for you to do but move-in and enjoy! Book a private viewing before its gone!
Inclusions: Gas BBQ, Water Softener is in "as is" condition (it is not being used).
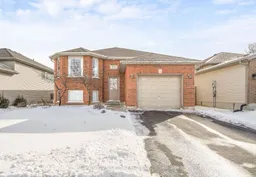 34
34

