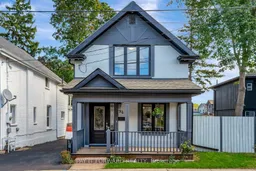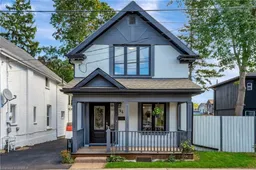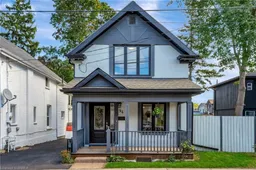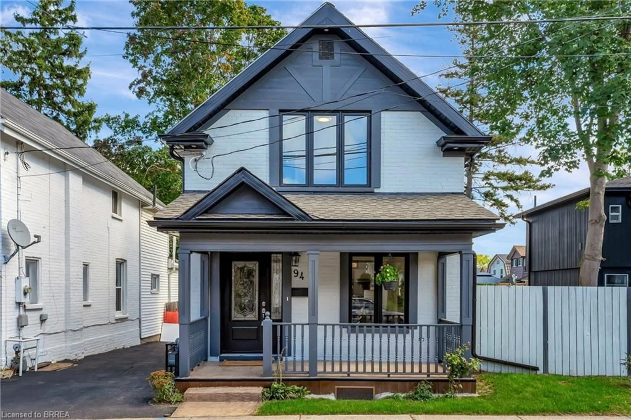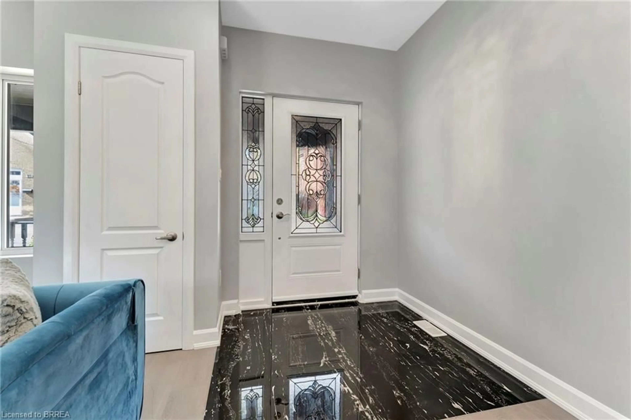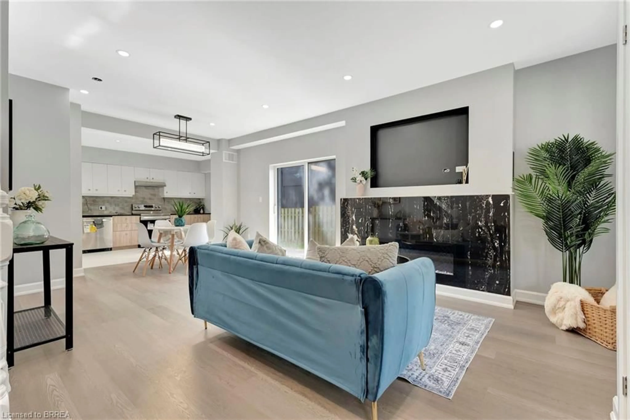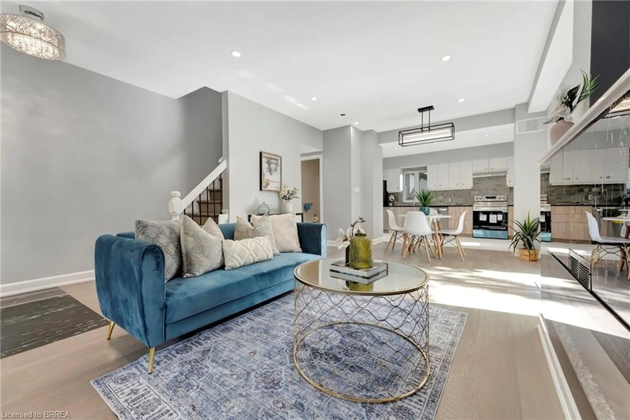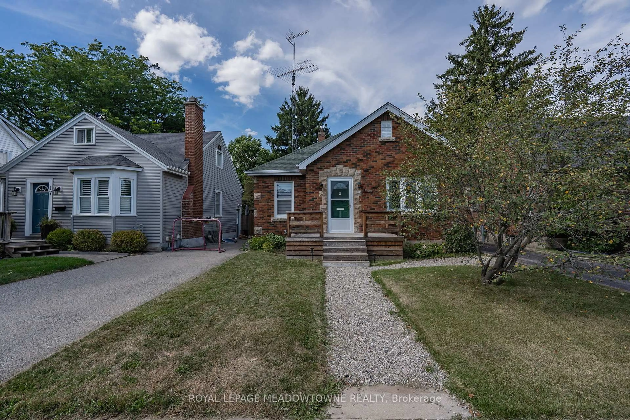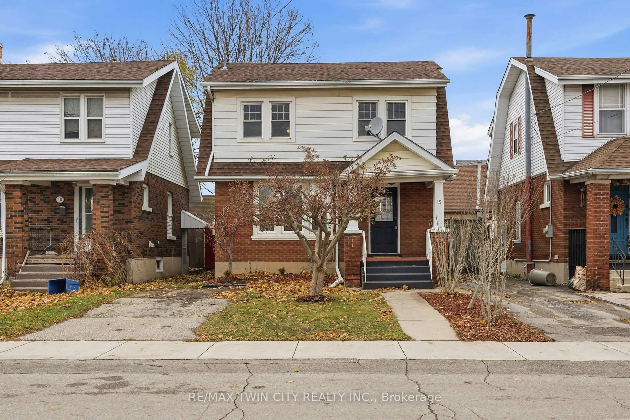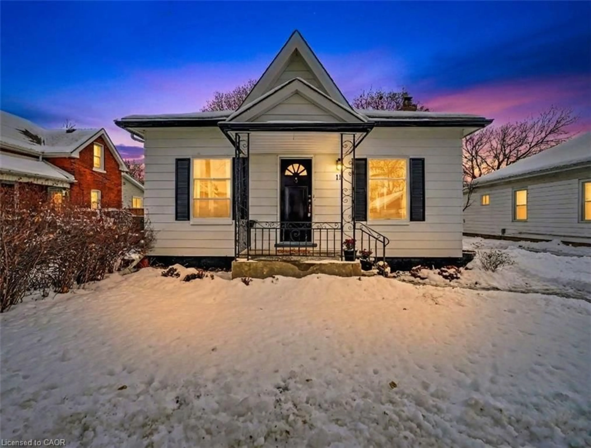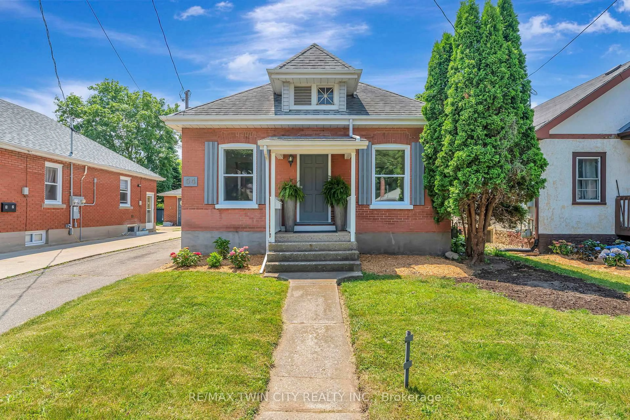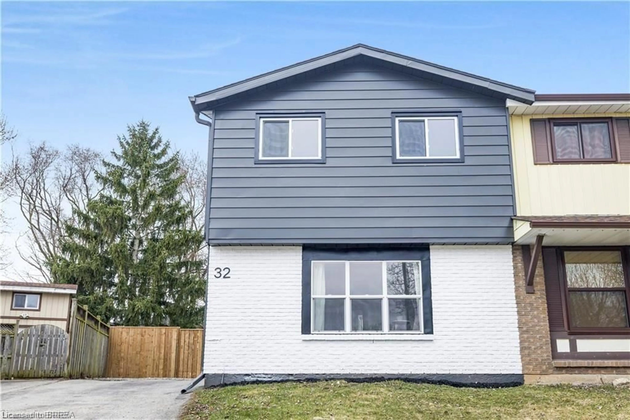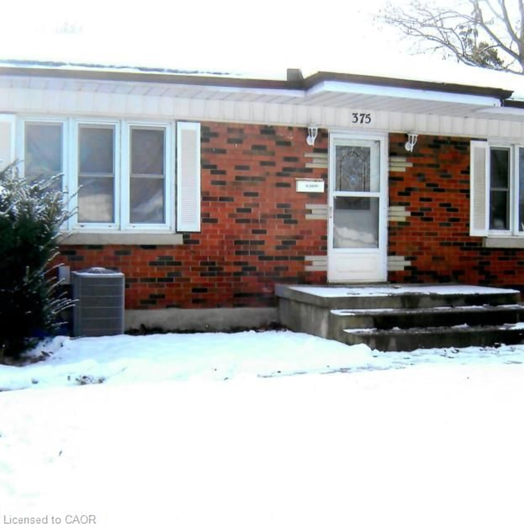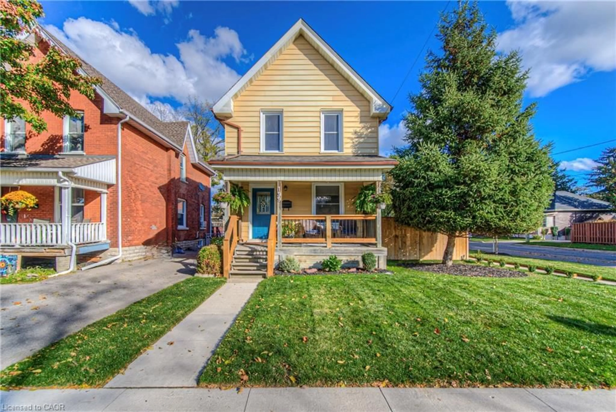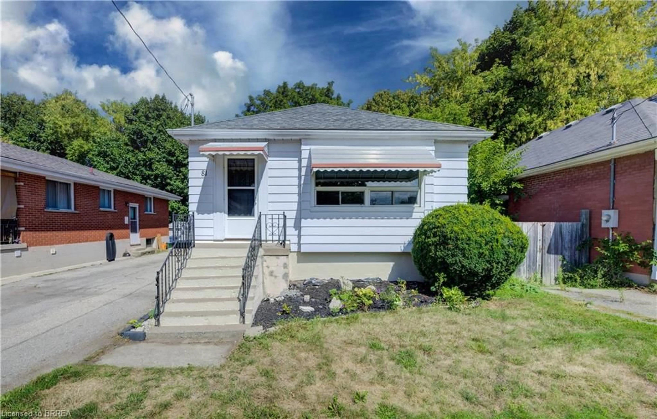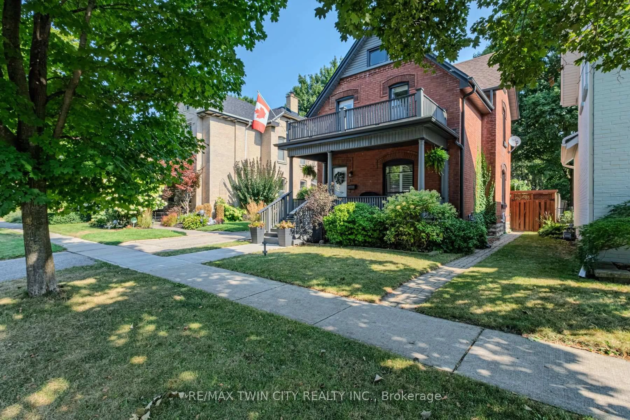94 Superior St, Brantford, Ontario N3S 2K6
Contact us about this property
Highlights
Estimated valueThis is the price Wahi expects this property to sell for.
The calculation is powered by our Instant Home Value Estimate, which uses current market and property price trends to estimate your home’s value with a 90% accuracy rate.Not available
Price/Sqft$455/sqft
Monthly cost
Open Calculator
Description
Your dream residence awaits at 94 Superior Street in Brantford. This enchanting, fully remodeled two-storey home boasts three spacious bedrooms and two elegantly appointed bathrooms, all nestled within a delightful, family-friendly neighborhood. Every inch of both the interior and exterior has undergone an impressive transformation, showcasing high-end finishes, superior craftmanship, and meticulous attention to detail. As you approach, a charming front porch invites you to relax with your morning coffee, offering a serene spot to enjoy the day. Step inside to discover a beautifully designed open-concept living space that seamlessly connects the inviting living room, dining area, and modern kitchen. The cozy living room features a stunning tile-surround fireplace, complete with a built-in television nook—perfect for cozy evenings with loved ones. The kitchen is a chef's dream, equipped with sleek, contemporary cabinetry, a stylish tile backsplash, a convenient pantry, and premium stainless steel appliances. Entertaining is effortless with multiple entryways leading to the backyard and side of the home, allowing for seamless indoor-outdoor living. Venture upstairs to find three bright and airy bedrooms, including the primary bedroom with dual closets. A conveniently located four-piece bathroom caters to the bedrooms, providing a perfect blend of comfort and functionality. Step outside into your private backyard, where a charming stone patio wraps around from the side to the back of the home—an ideal setting for gathering with friends and family. The upgrades continue on the exterior of the home with fresh paint, board & batten, new front door, and new windows. Additional features include a fully detached garage and a handy shed, providing ample storage space for all your needs. Situated close to schools, shopping, parks, and public transit, this stunning home is a highly desirable gem. Don’t miss out on this beautiful opportunity—book your showing today!
Property Details
Interior
Features
Second Floor
Bathroom
1.85 x 3.004-Piece
Bedroom Primary
4.09 x 3.25Bedroom
2.82 x 3.51Bedroom
3.73 x 3.02Exterior
Features
Parking
Garage spaces 1
Garage type -
Other parking spaces 3
Total parking spaces 4
Property History
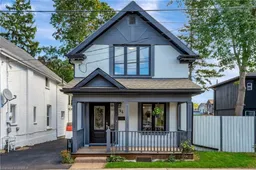 19
19