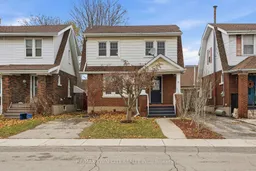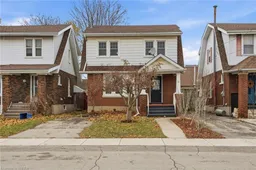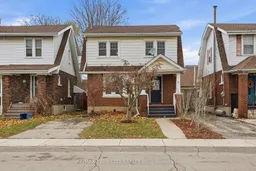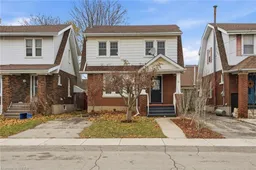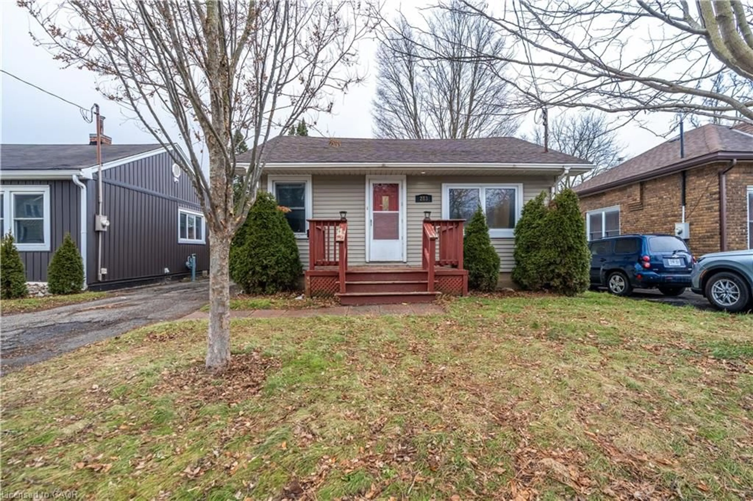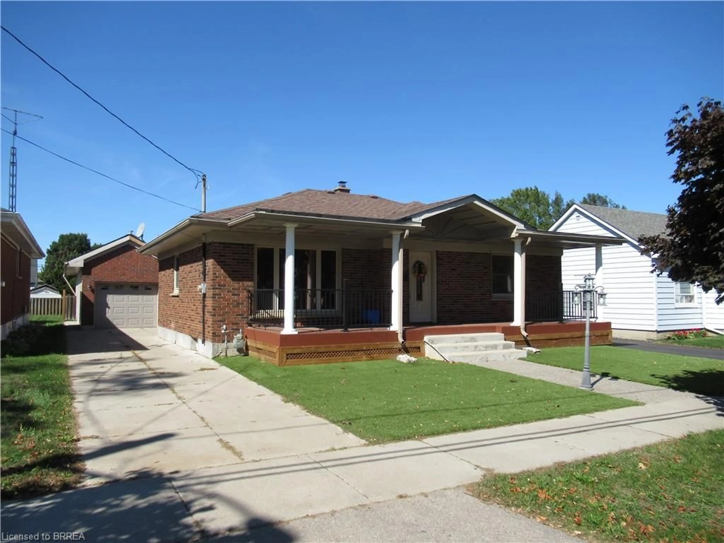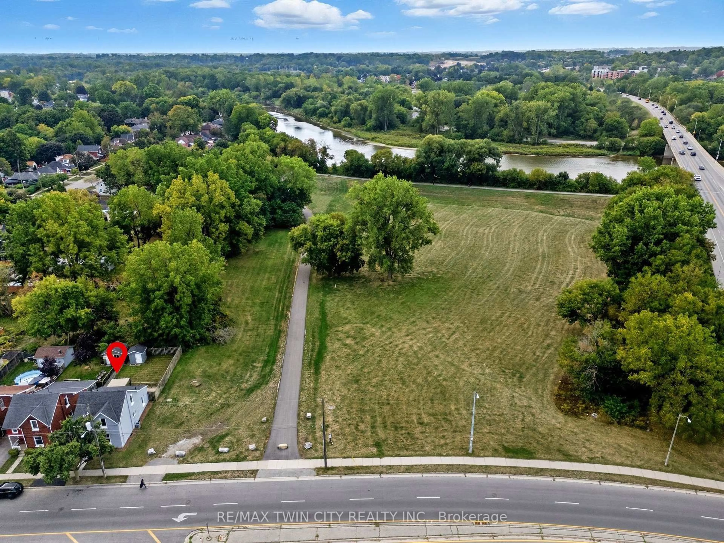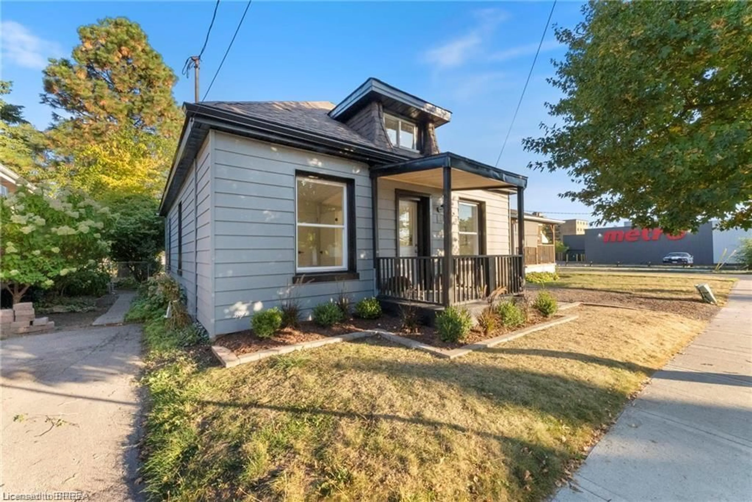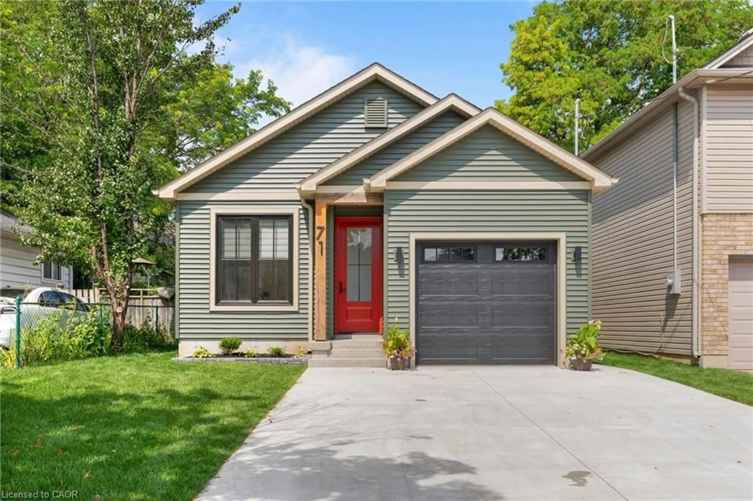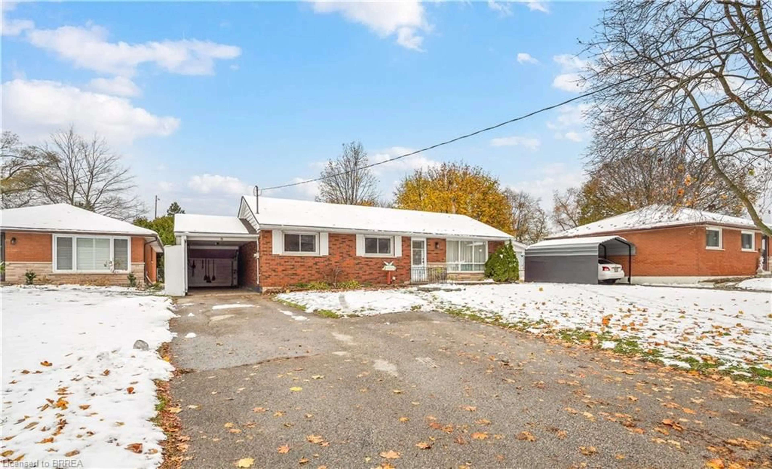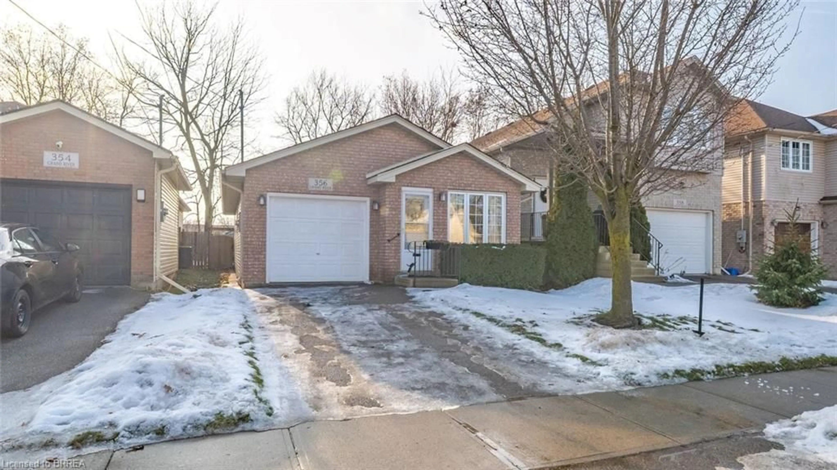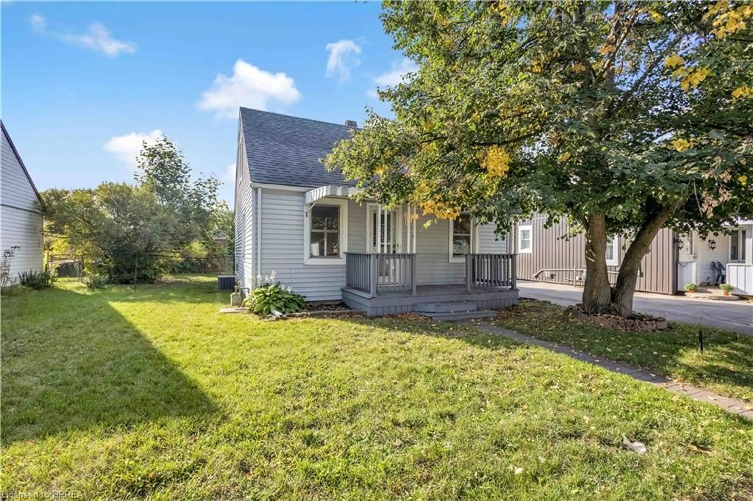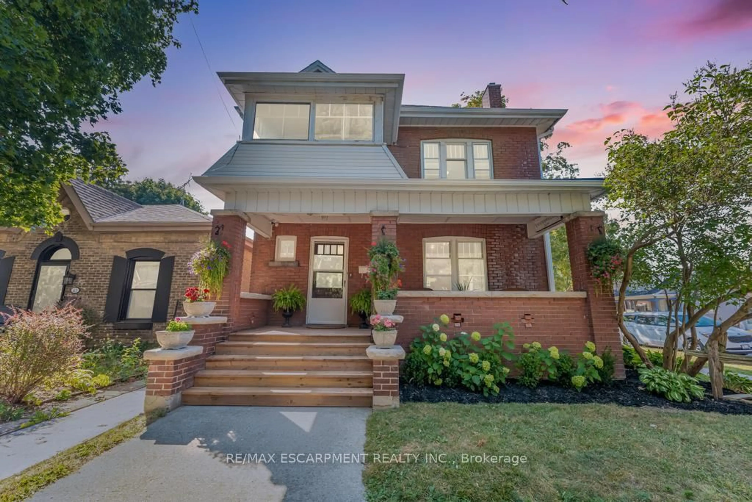Welcome home to 12 St. James St. in Brantford! This charming 2-storey home is ideally located close to highway, major amenities, parks, and schools-perfect for families and commuters alike. Step inside from the covered front porch into a spacious, welcoming living room. The bright eat-in kitchen boasts a large sliding glass door that fills the space with natural light, an island perfect for entertaining, and newer appliances including a fridge (2025) and dishwasher (2024). The main floor has just been renovated with brand-new vinyl flooring and new paint on both the main and upper level. Beautifully upgraded throughout, the home features a fully fenced backyard with a stamped concrete patio, ideal for outdoor dining and relaxation. One of the 3 second-storey bedrooms offers its own private balcony, as well as an updated bathroom just down the hall. The partially finished basement offers additional living space-just add flooring to complete it. You'll also appreciate the vinyl windows throughout for improved efficiency and comfort. This home is truly move-in ready. Just unpack and enjoy!
Inclusions: Dishwasher, Dryer, Refrigerator, Stove, Washer, Window Coverings, ELF's
