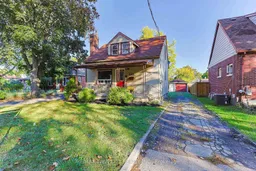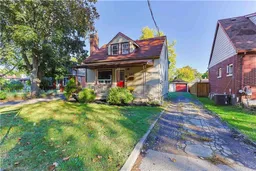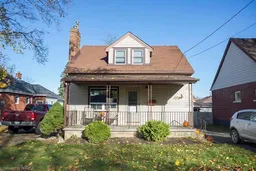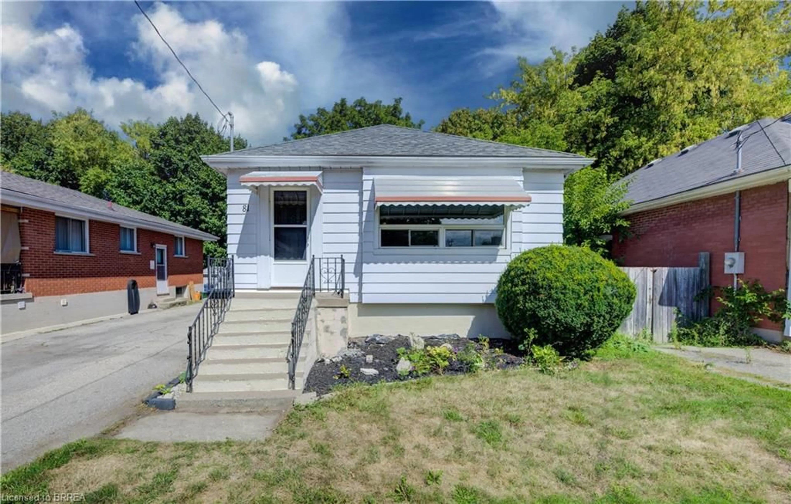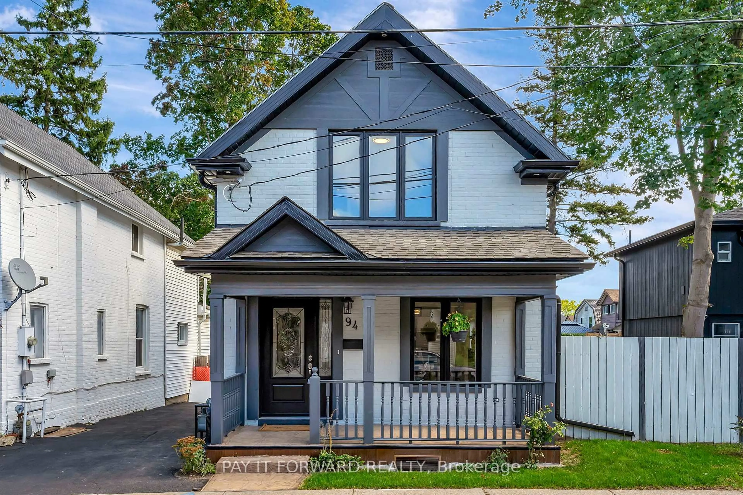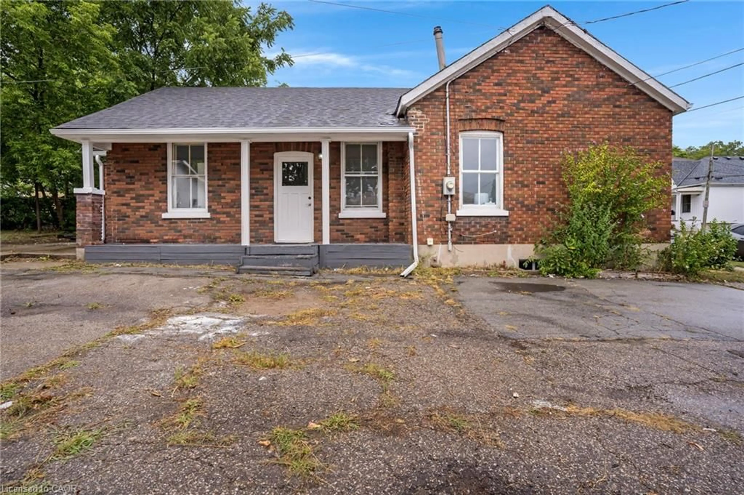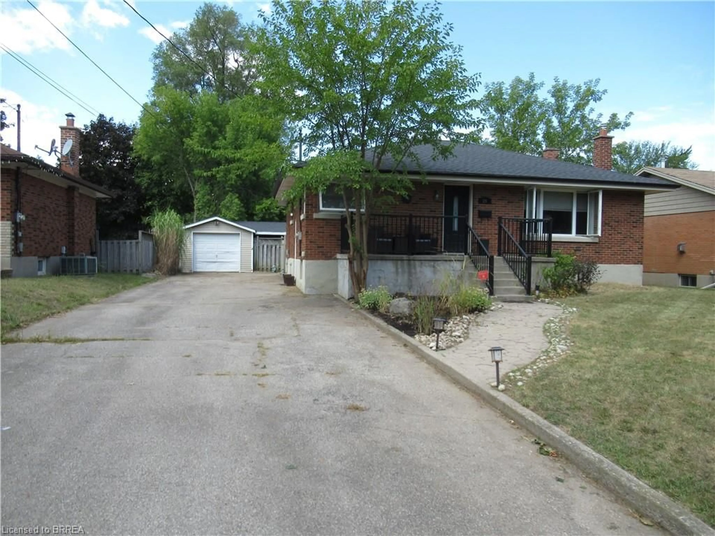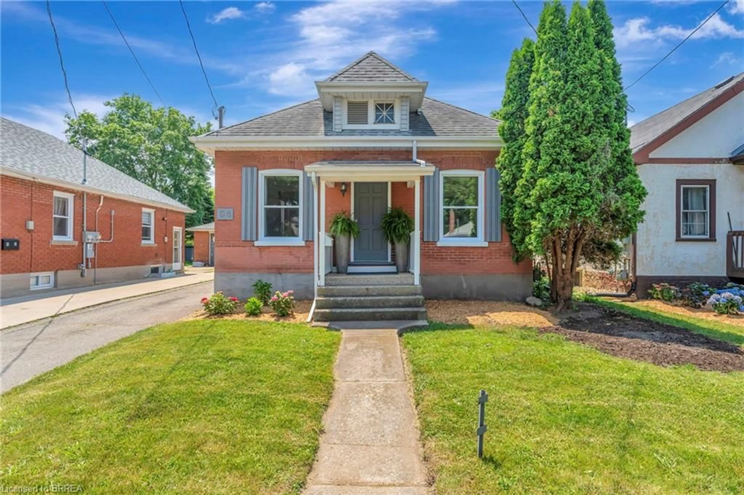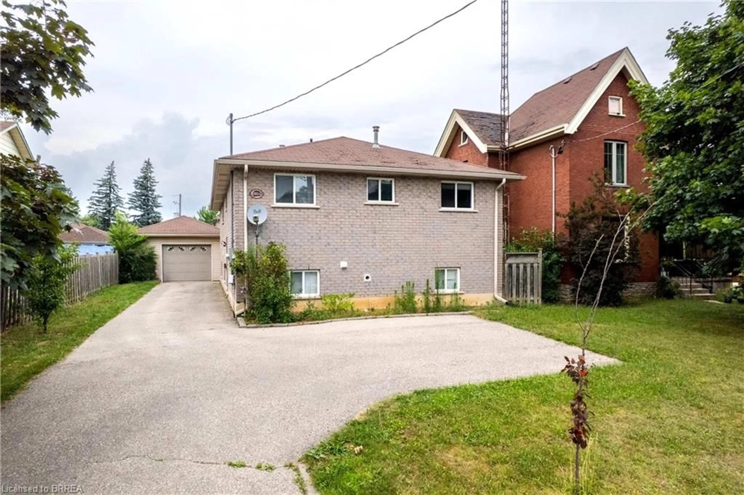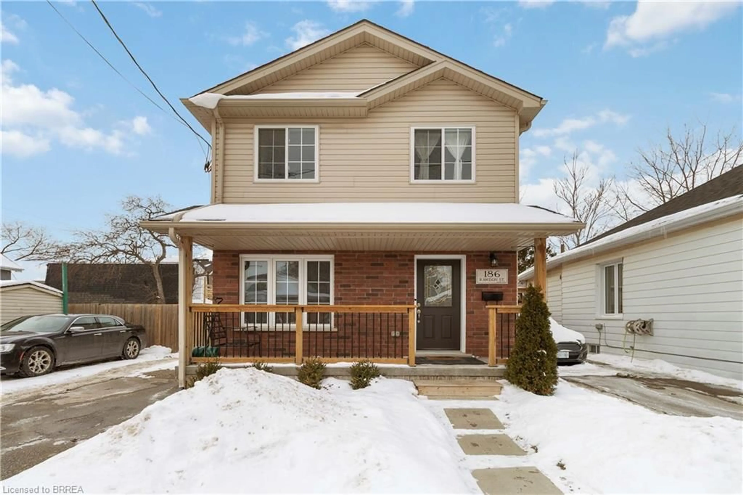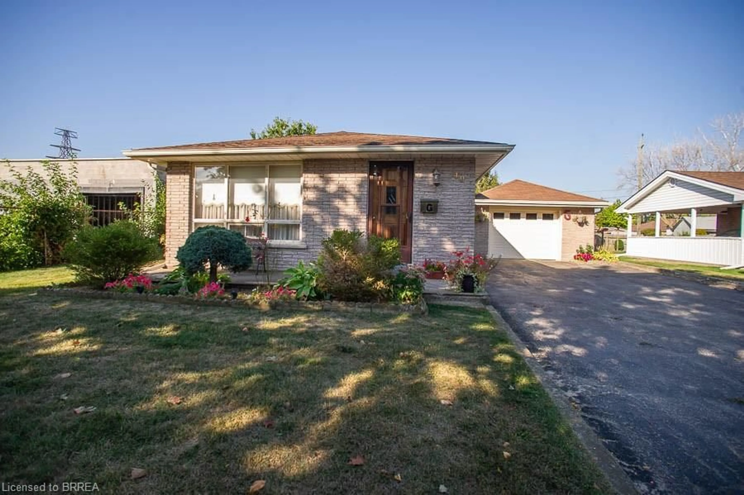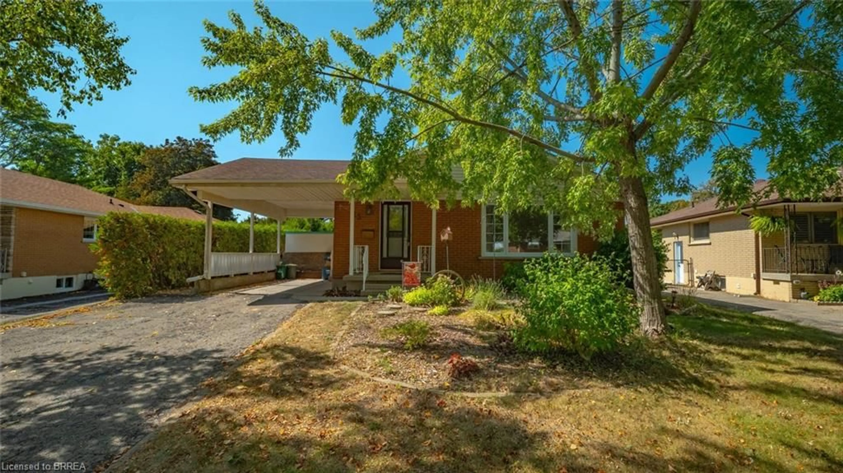Welcome to this move-in ready 2 bedroom, 1 bath home in Eagle Place, Brantford an area that offers both character and convenience. This carpet-free home features clean hardwood flooring throughout, offering a fresh, modern feel. With an open-concept layout, its perfect for daily living or entertaining. One of the standout features is the deep lot (341 ft) thats rare in many city neighbourhoods. Youll have space for gardens, outdoor play, or future expansions. Location matters, and this one checks all the boxes: youre close to the Grand River and trails, making outdoor recreation effortless. Schools are nearby, and the home is serviced by bus routes, making commuting simple and practical. Living in Eagle Place comes with unique benefits. It sits near parks and green spaces, and has community amenities like the Doug Snooks Eagle Place Community Centre offering registered and drop-in programs. The neighbourhood offers a mix of 2- and 3-bedroom homes and a strong level of homeownership (about 70% owner-occupied) in a mature, established area. Eagle Place is beloved by many for its friendly streets, proximity to riverside walks, and growing local development. Those who live here often comment on the community feel, mature trees, and accessibility to both nature and urban necessities. If you're looking for a home in Brantford thats well situated and ready to move into and in a neighbourhood with character, community, and long-term appeal this might be the one for you. (Single garage includes 220 amp service)
Inclusions: Fridge, stove, dishwasher, washer, dryer (all as is condition)
