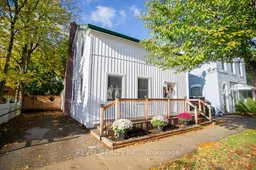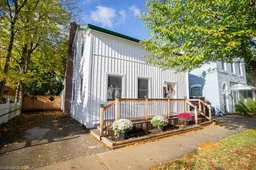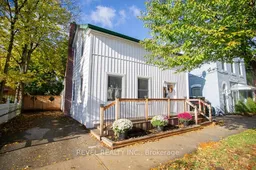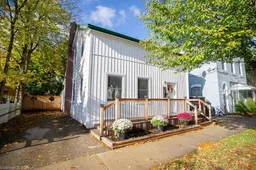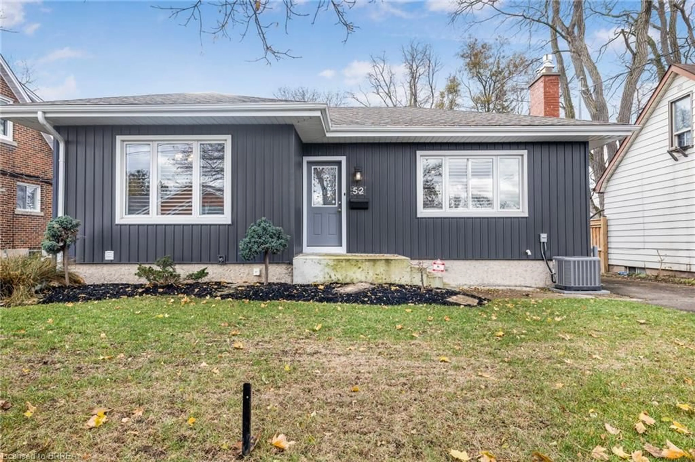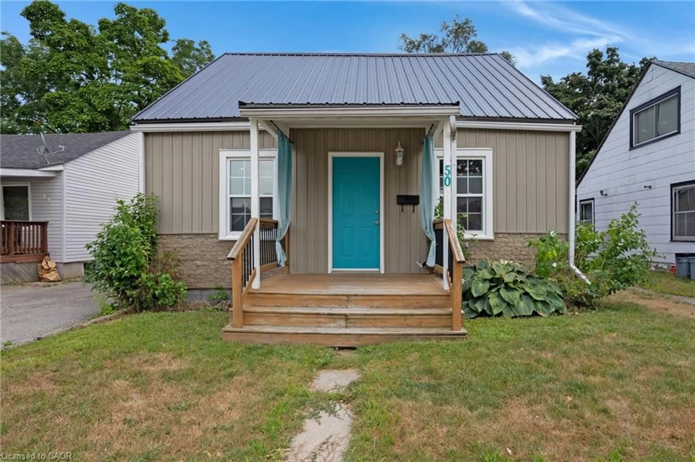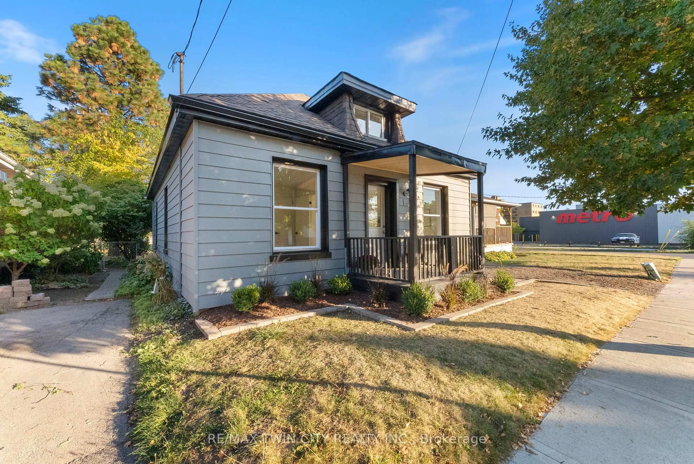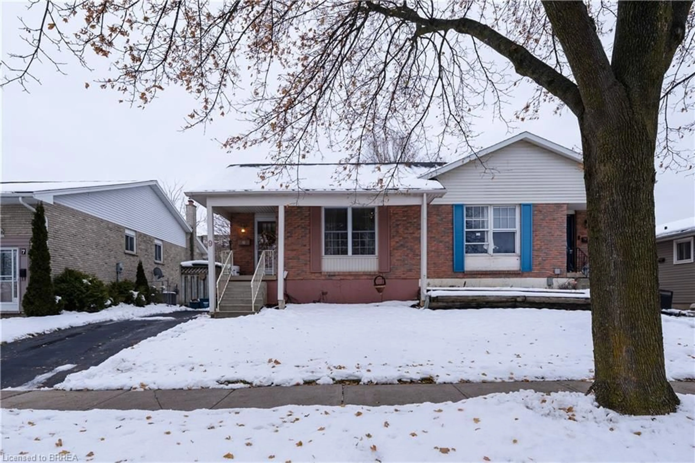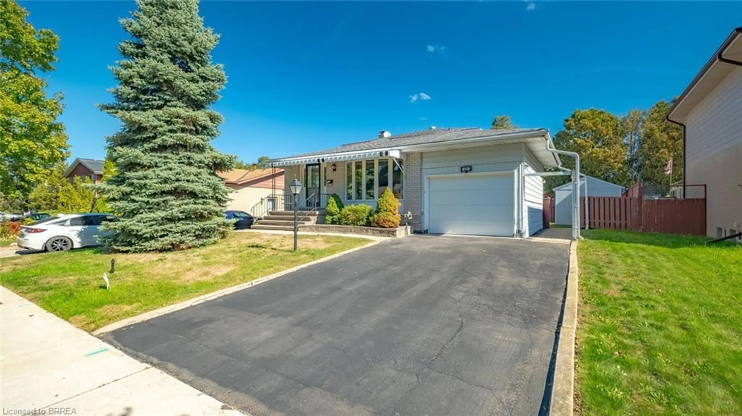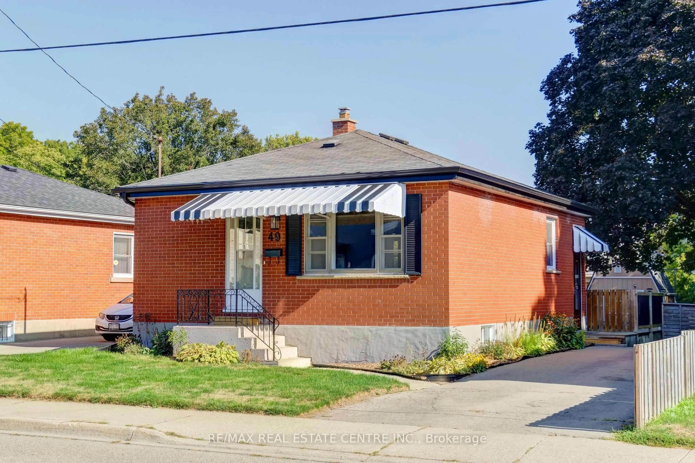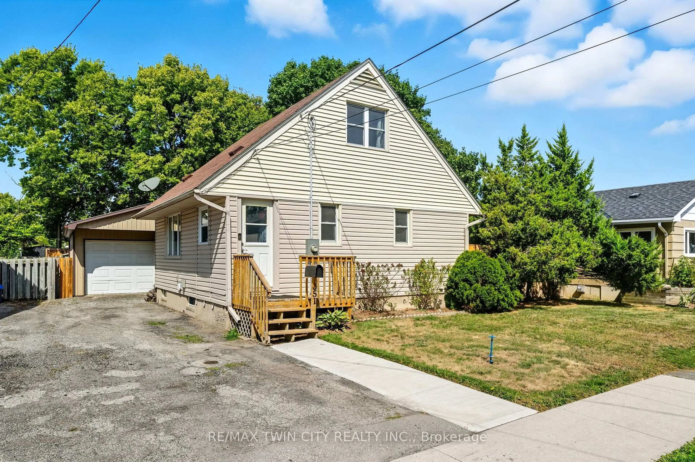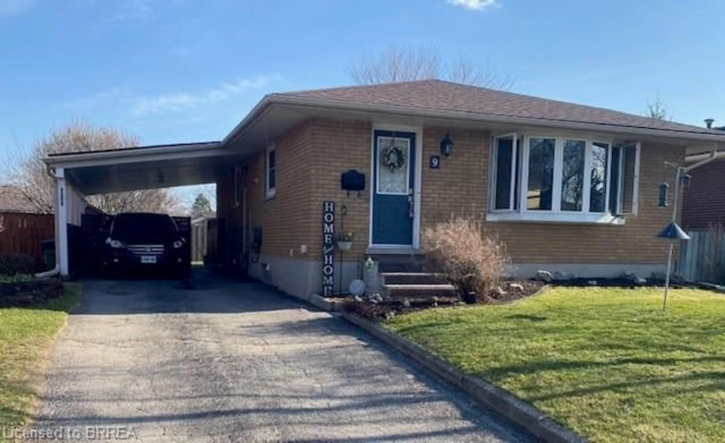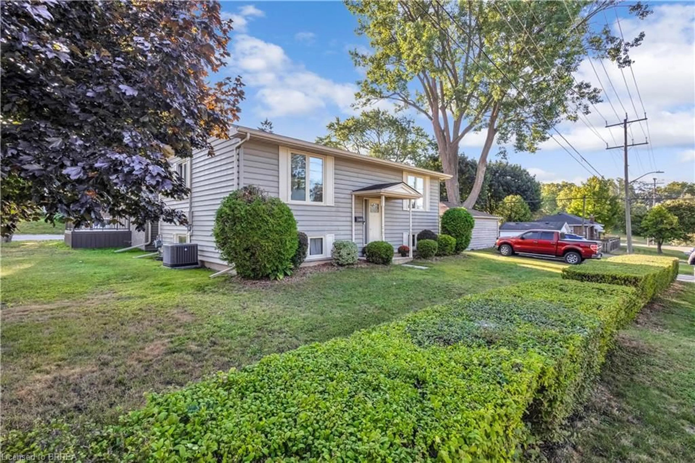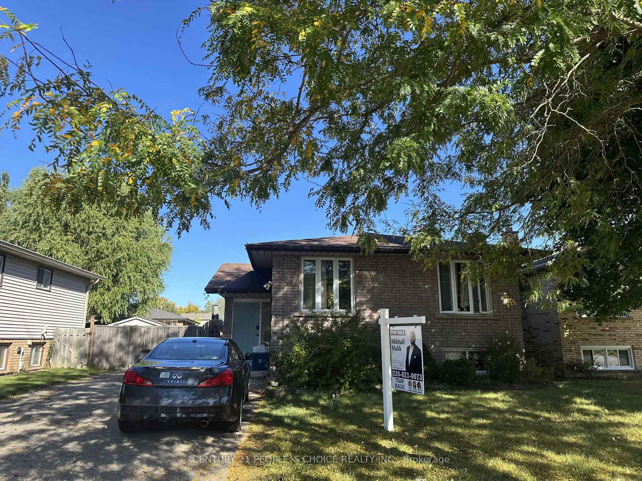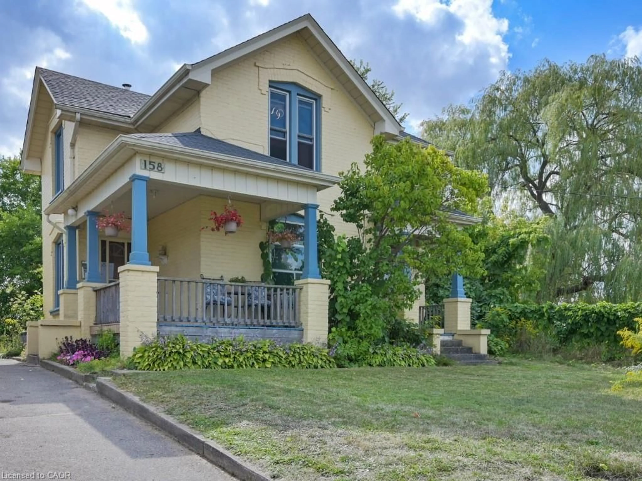Attention first-time home buyers and investors! Look no further - this detached 1.5-storey home is the perfect opportunity for you! Offering 2 bedrooms plus an office, 1.5 bathrooms, and a spacious backyard, this property blends modern updates with classic charm. Step inside to a bright and open great room featuring LED pot lights, a shiplap electric fireplace with a wood mantel, and laminate flooring throughout. A cozy office or den with shiplap detailing and sconce lighting creates the perfect space for working from home or a playroom. The kitchen offers white cabinetry with plenty of storage and a pantry, along with ample space for a dining table - ideal for family meals or entertaining friends. A functional mud room and laundry area with exterior access provides excellent storage and convenience. A freshly updated 4-piece bathroom with new tile and lighting completes the main level. Upstairs, you'll find a 2-piece bathroom and two spacious bedrooms. The primary bedroom features a sliding barn door with built-in closet organizers and charming wall niches for extra storage, while the second bedroom is bright and roomy - perfect for kids or guests. Outside, enjoy a massive backyard complete with a deck, gazebo, above-ground pool, and newer fencing - ideal for outdoor gatherings. Major updates include new siding (2024-2025), roof (approx. 2015), updated fencing and exterior lights, and a newer deck and front porch. This home is adorable and perfect for the next family to move in and enjoy!
Inclusions: Dryer, Microwave, Refrigerator, Stove, Washer, Window Coverings
