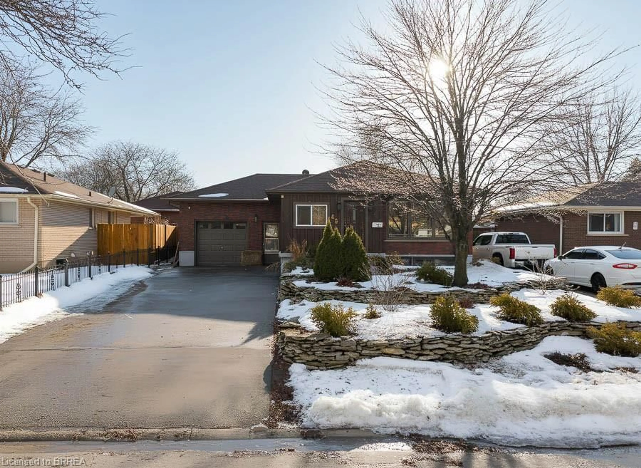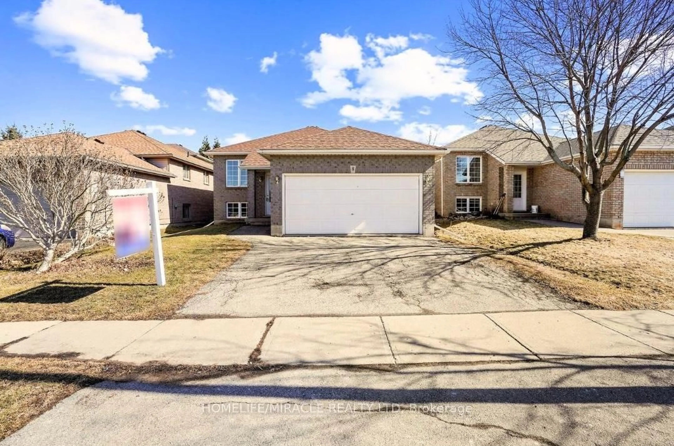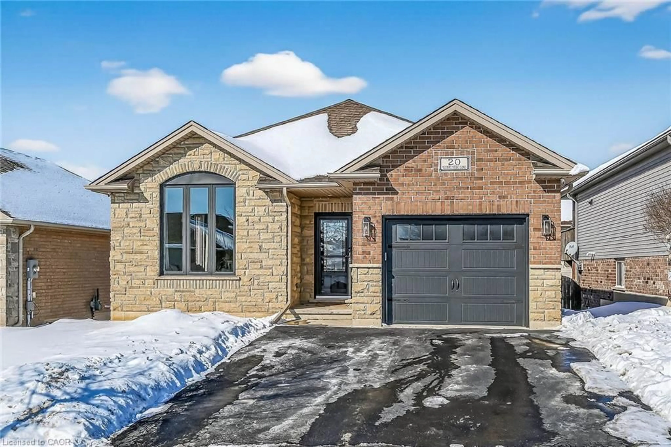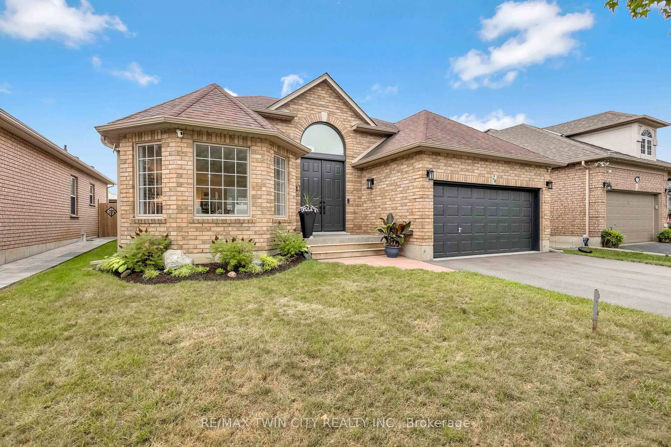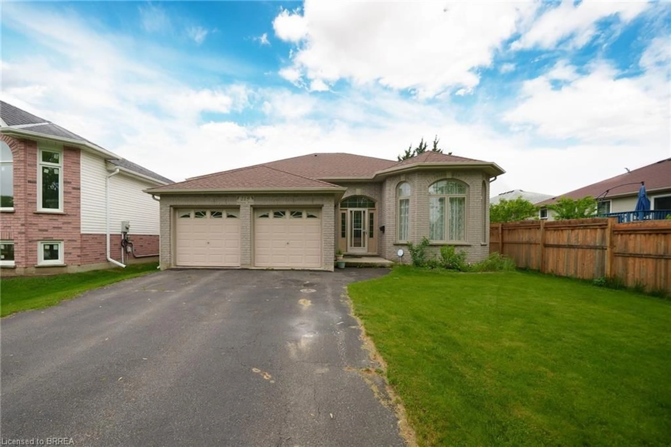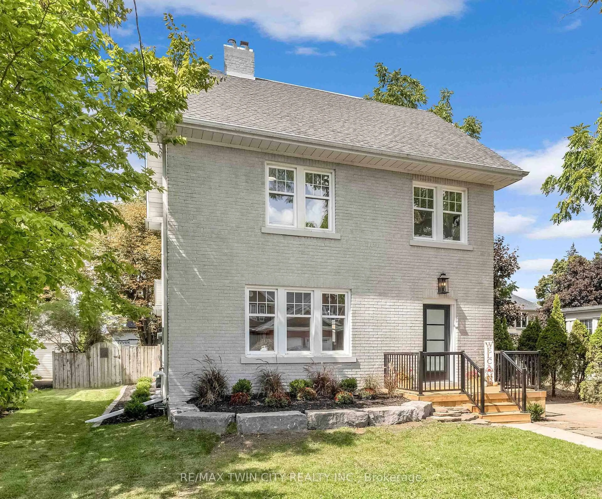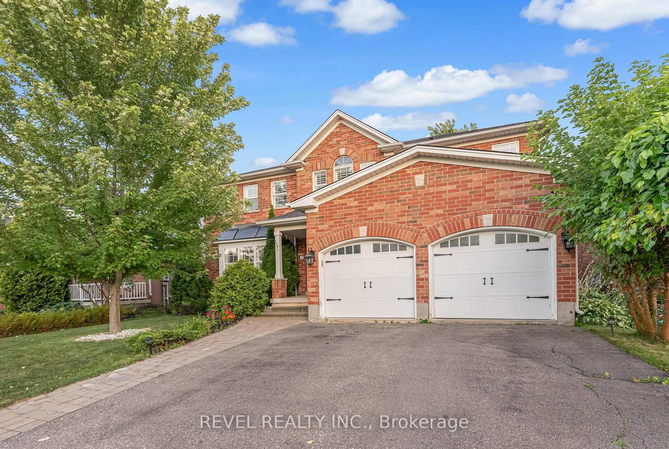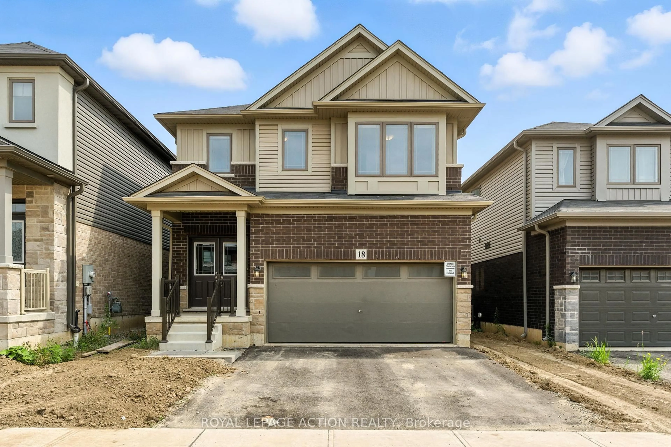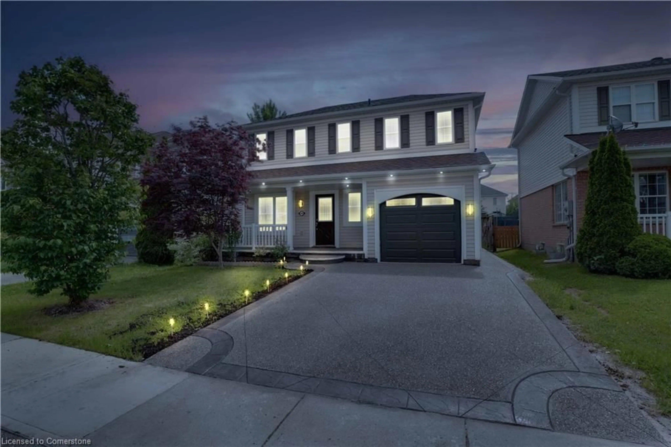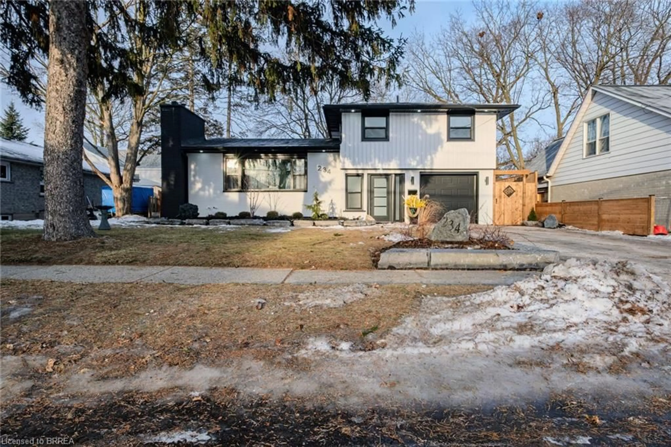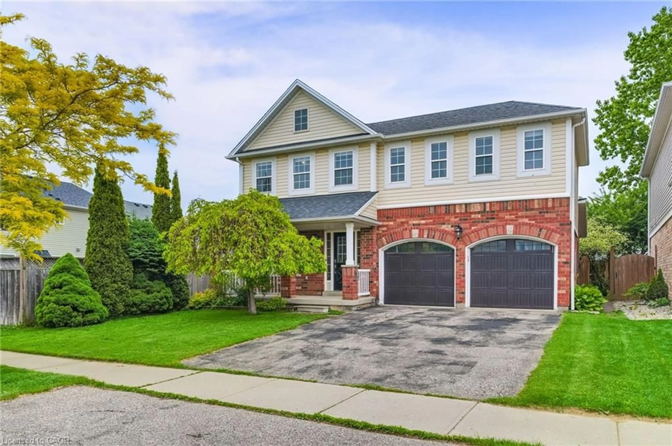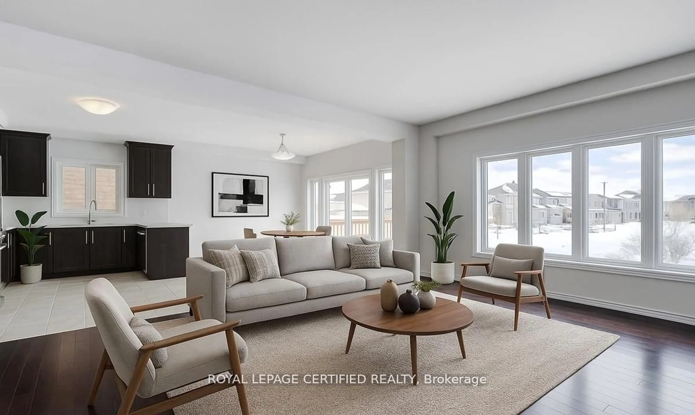Beautiful Country Home 2-bedroom, 2-bathroom home nestled in a tranquil rural setting on a picturesque 0.4-acre lot with a 27ft x 21ft attached shop/garage. This property is the perfect blend of comfort, versatility, and country charm - featuring both a spacious double attached garage/shop and a separate detached single-car garage/workshop, ideal for hobbyists, car enthusiasts, or anyone needing extra storage and workspace. Step inside and you'll find a warm, inviting layout highlighted by beautiful hardwood flooring throughout the main living areas. The main floor features a bright and cozy sunroom overlooking the private backyard - a perfect place to enjoy your morning coffee or unwind in the evening. The open-concept kitchen and dining area offer plenty of room for family meals and entertaining, flowing effortlessly into the spacious living room. Two comfortable bedrooms and a 3-piece bath complete the main level, providing functionality and flow. The full walk-out basement adds even more living space and versatility, with a large second kitchen, generous recreation room (or potential living/dining area), and a 4-piece bathroom with a separate corner tub and shower. With its private access, this lower level presents excellent in-law suite or granny flat potential. Outside, the detached garage/workshop is perfect for tools, toys, or tinkering - while the oversized double attached garage/shop provides ample room for vehicles, projects, and storage. A paved driveway offers convenient parking for multiple vehicles, and the backyard oasis includes an above-ground pool and plenty of space for outdoor gatherings, all backing onto open farmland for peace and privacy. Located just a short drive to Port Rowan, the sandy beaches of Long Point and Turkey Point, and centrally between Simcoe and Tillsonburg, this home offers the perfect balance of rural tranquility and modern convenience. Simply move in and enjoy the country NOTE: Interior photos are digitally staged
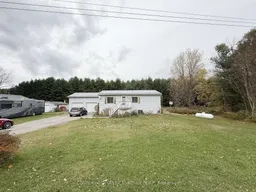 24
24

