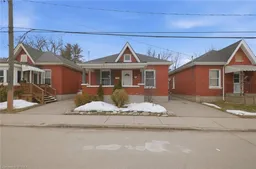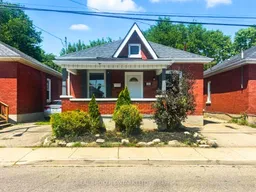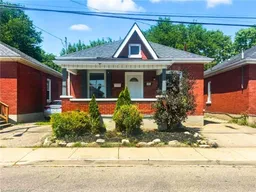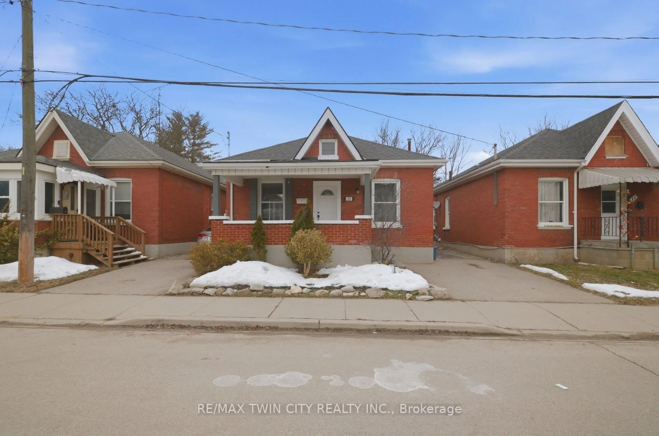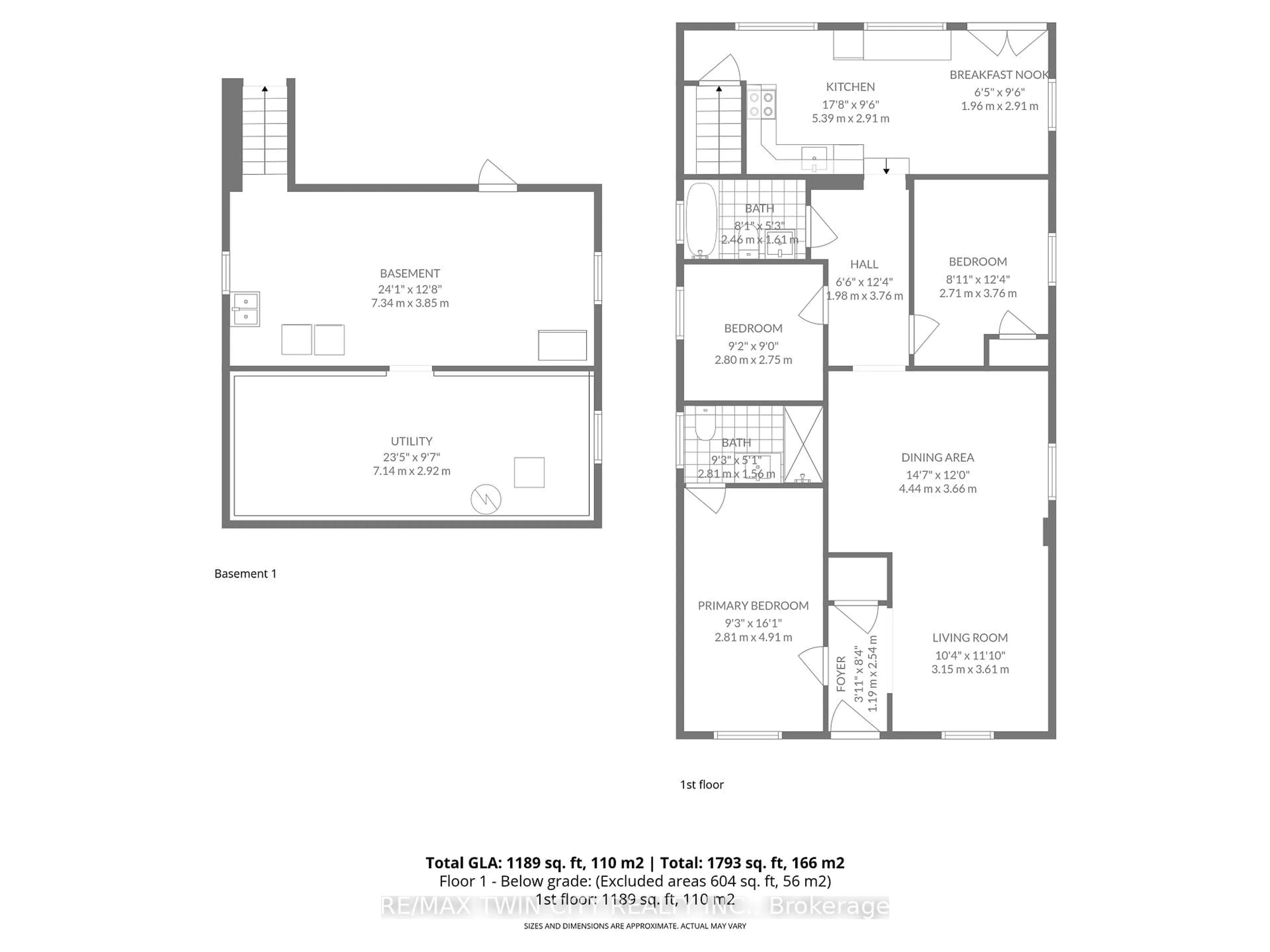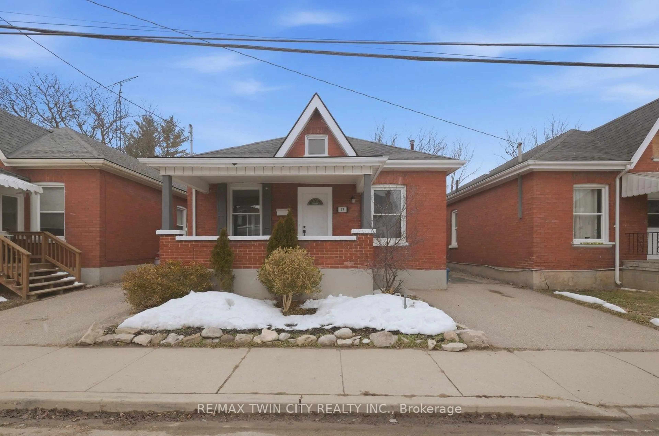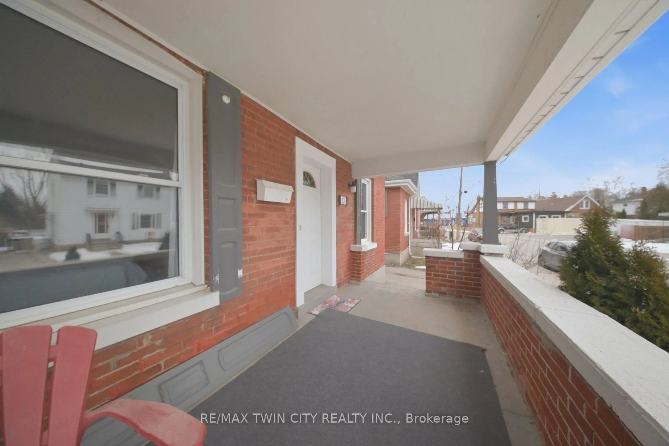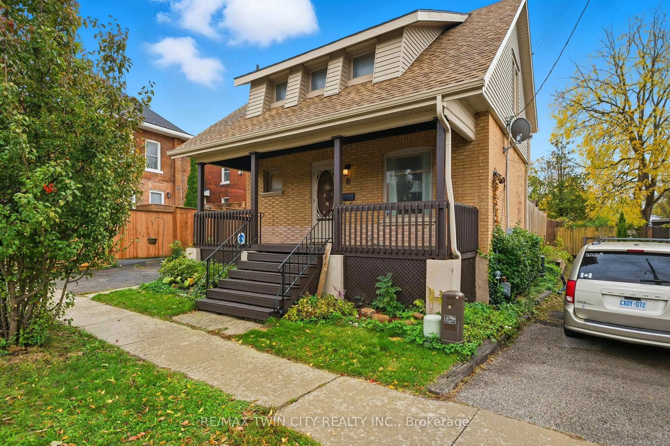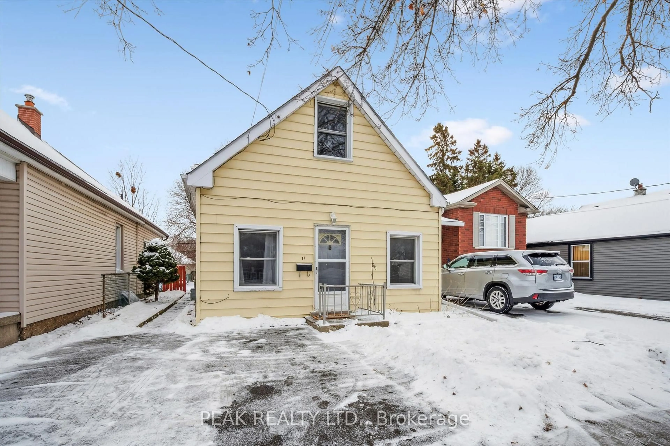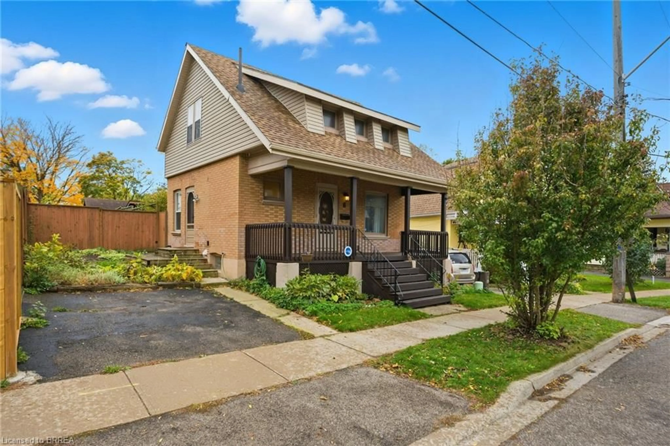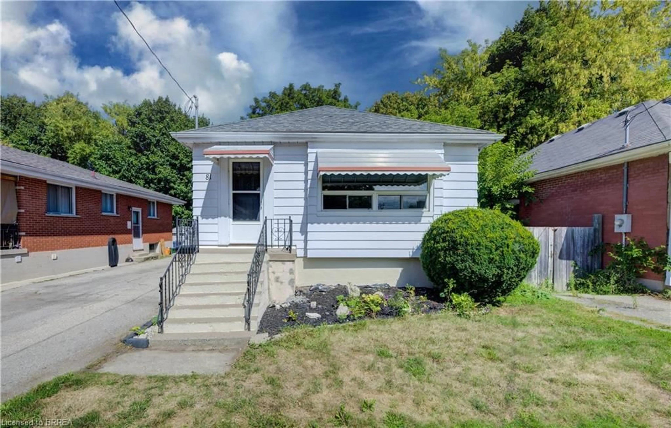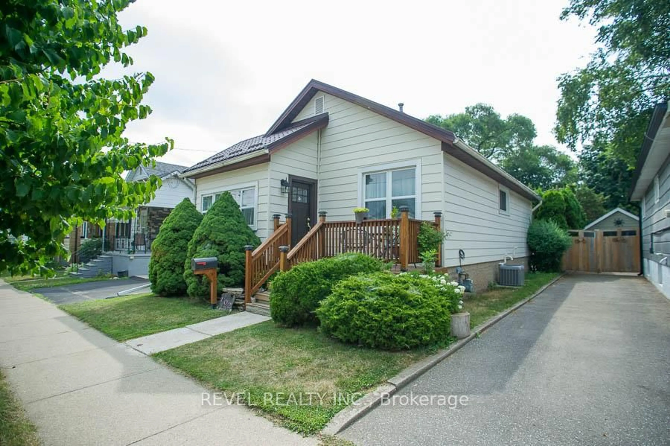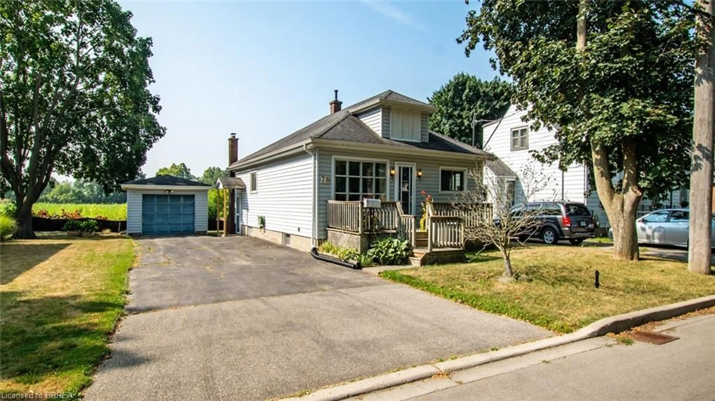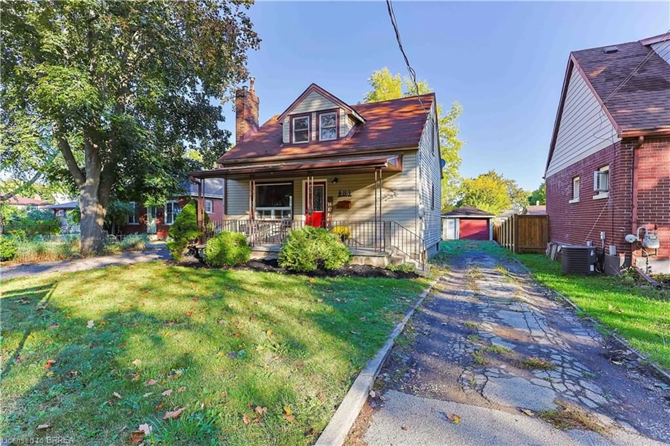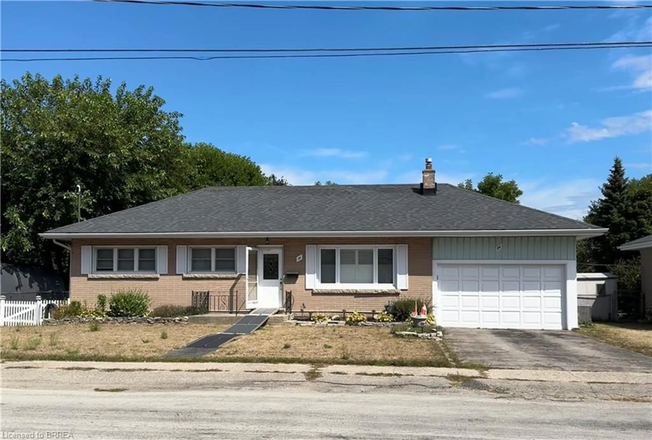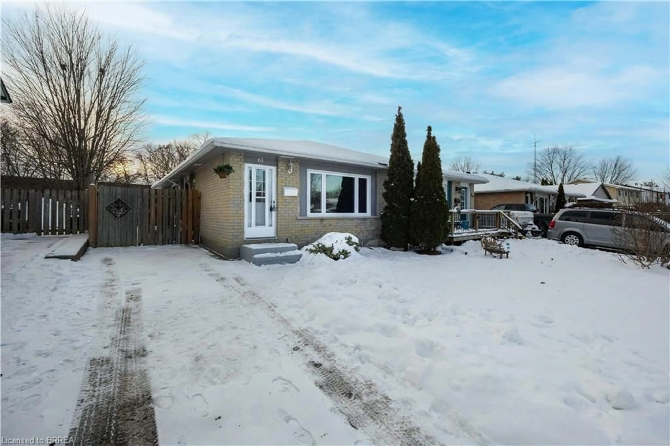13 Salisbury Ave, Brantford, Ontario N3S 1M6
Contact us about this property
Highlights
Estimated valueThis is the price Wahi expects this property to sell for.
The calculation is powered by our Instant Home Value Estimate, which uses current market and property price trends to estimate your home’s value with a 90% accuracy rate.Not available
Price/Sqft$370/sqft
Monthly cost
Open Calculator
Description
Welcome to 13 Salisbury Avenue, a beautifully renovated bungalow offering exceptional move-in ready living in a quiet, established neighbourhood. This home features 3 bedrooms, 2 bathrooms, and a fully updated interior with extensive renovations completed in 2025. The redesigned kitchen, modernized bathrooms, and refreshed living spaces showcase quality finishes and thoughtful attention to detail throughout. Major updates provide long-term peace of mind, including a furnace and hot water heater replaced in 2016, updated windows, an upgraded breaker panel, and roof shingles replaced in 2016 with additional updates completed over the kitchen in 2025. Set on a fully fenced lot, the private backyard offers excellent outdoor space along with a storage shed for added convenience. This is a rare opportunity to own a fully renovated bungalow that combines modern upgrades with the comfort and simplicity of single-level living, close to parks, schools, and everyday amenities.
Upcoming Open Houses
Property Details
Interior
Features
Exterior
Features
Parking
Garage spaces -
Garage type -
Total parking spaces 1
Property History
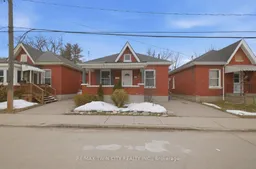 31
31