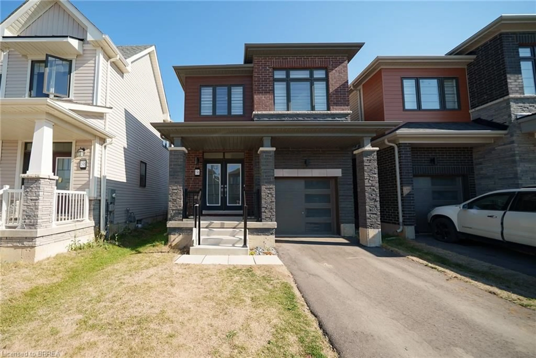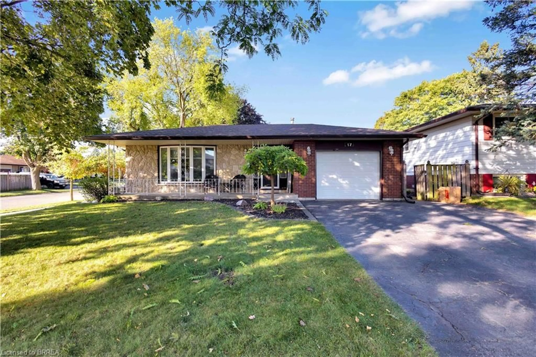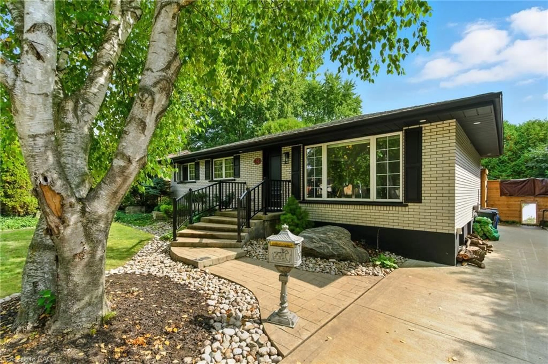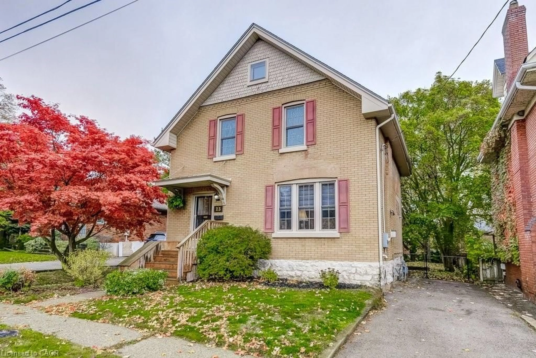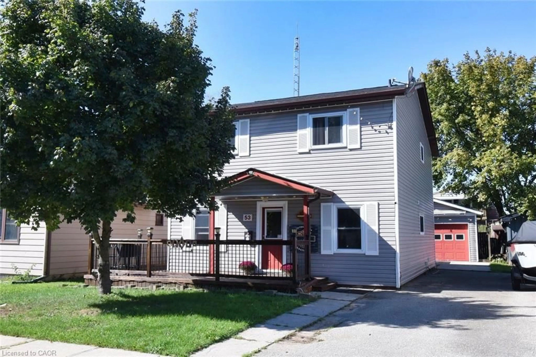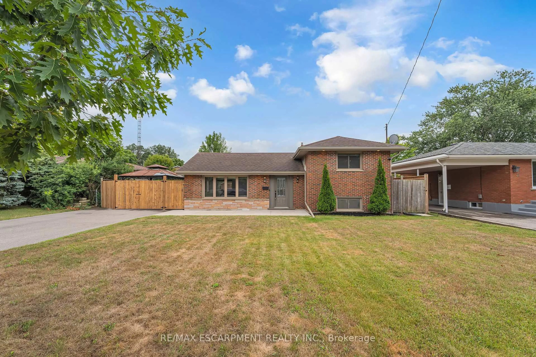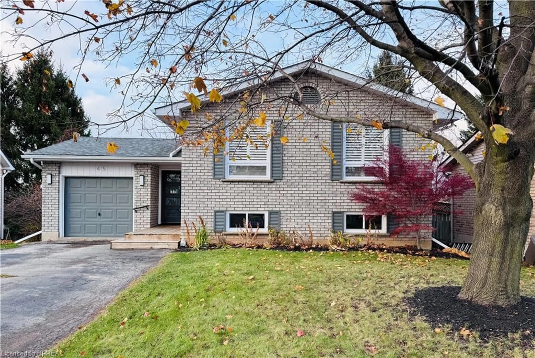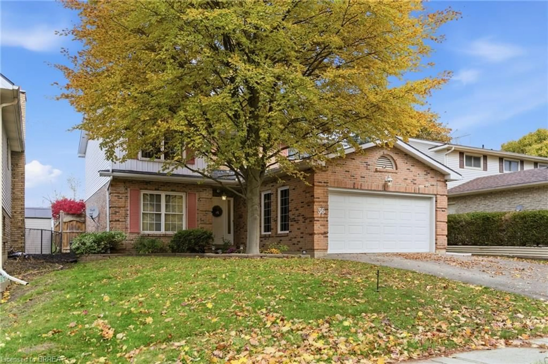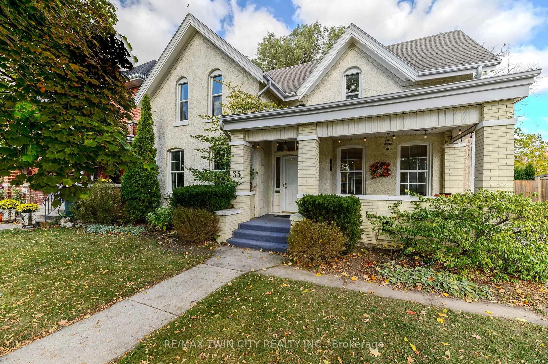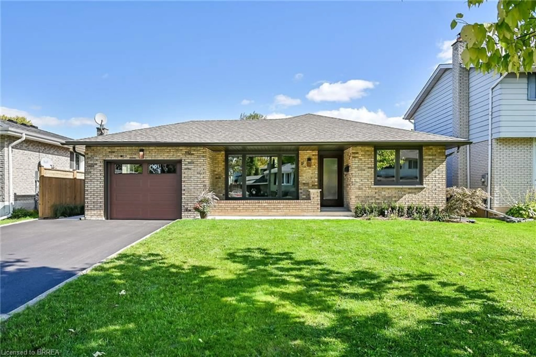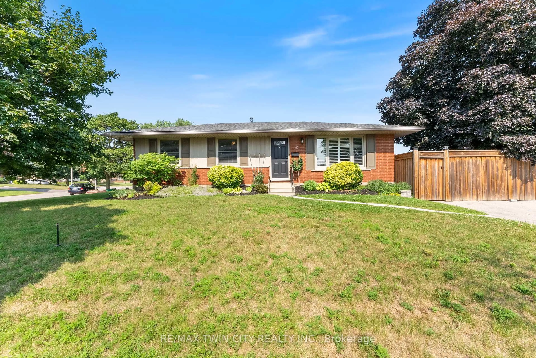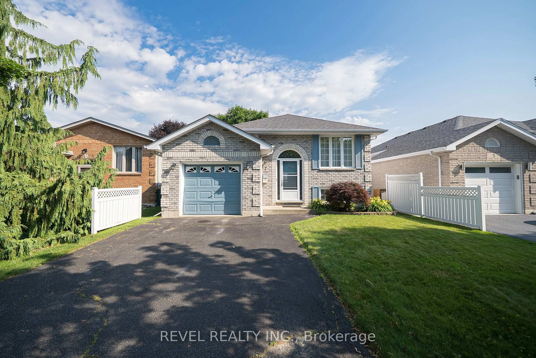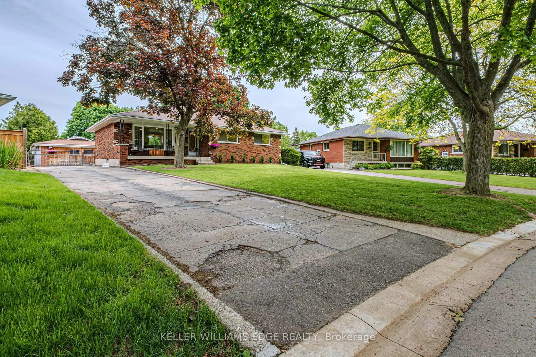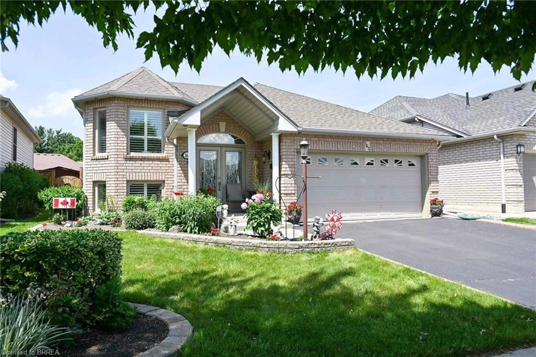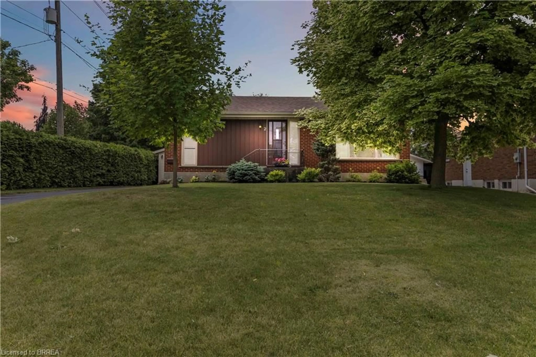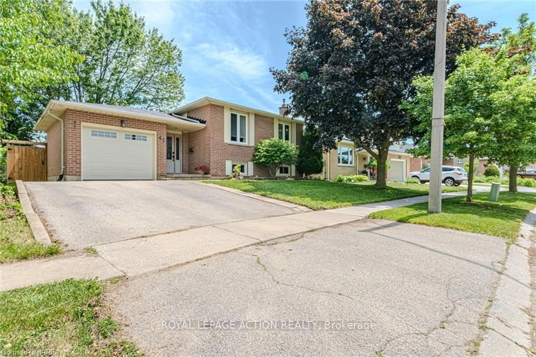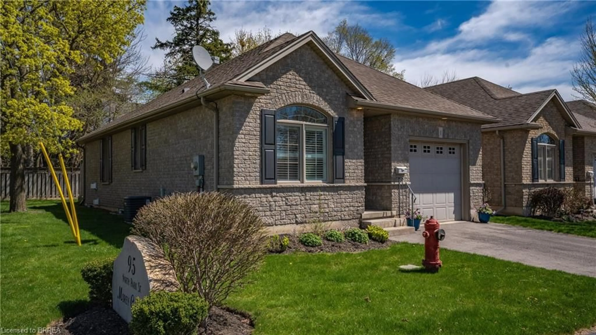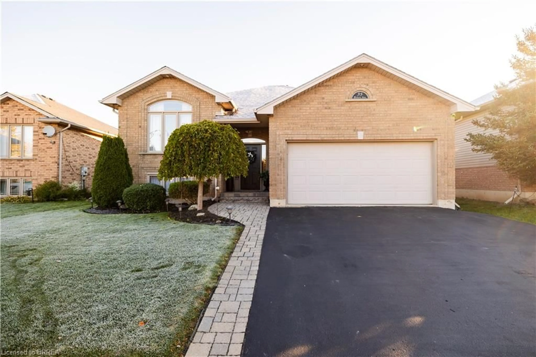Welcome to 132 Pusey Blvd – A Rare Gem! Offered for sale for the very first time, this charming all-brick bungalow sits on an oversized .60 of an acre lot and has been lovingly maintained throughout the years. Step inside to discover a warm and inviting 3-bedroom, 2-bathroom home filled with potential. The main level features a spacious living room, a functional kitchen/dining area, and a bright, airy family room complete with a cozy gas fireplace (thermostat controlled)—perfect for relaxing or entertaining. You’ll also find three well-sized bedrooms and a 4-piece bathroom, offering plenty of space for the whole family. Downstairs, the fully finished basement expands your living space with a large recreation/family room, a 2-piece bathroom, a generous laundry room, and ample storage. The gas fireplace has been professionally maintained, and a brand-new furnace and AC system were installed in December 2023 for added comfort and peace of mind. The exterior is just as impressive, featuring a large driveway that fits up to 8 vehicles and a detached 1.5-car garage. Step out back to enjoy the patio and unwind in your expansive backyard oasis—ideal for summer gatherings or peaceful evenings under the stars. Don’t miss this incredible opportunity to make this exceptional home your own. Schedule your private showing today!
Inclusions: Dryer,Refrigerator,Stove,Washer
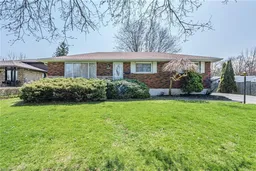 46
46

