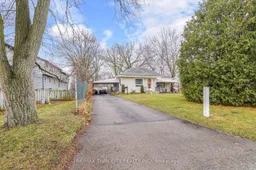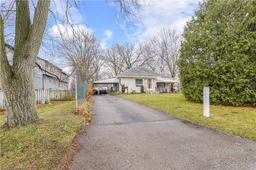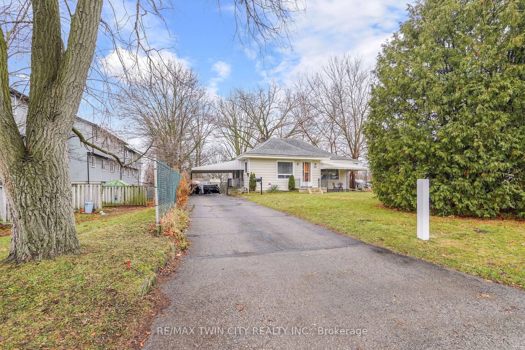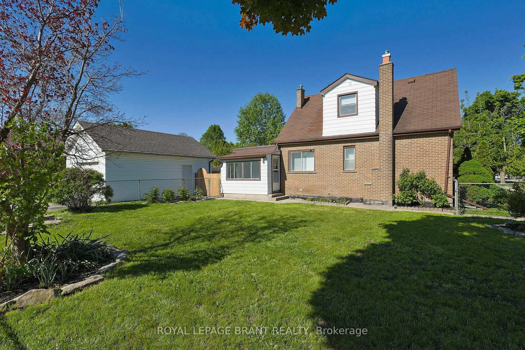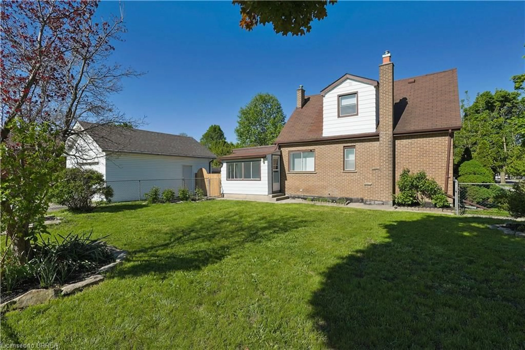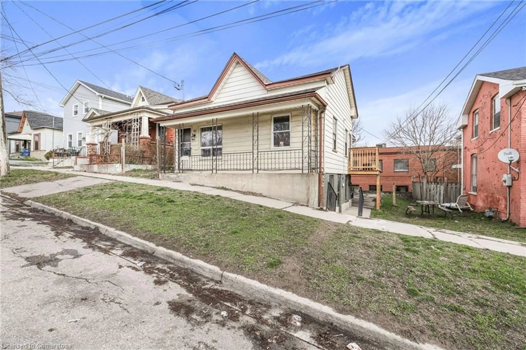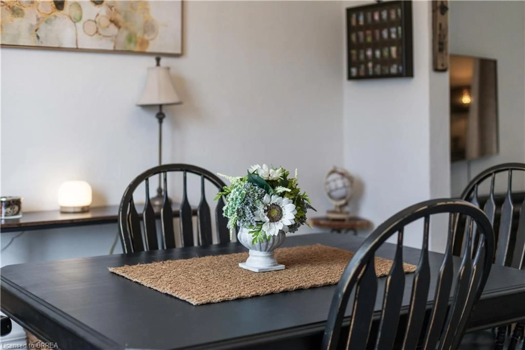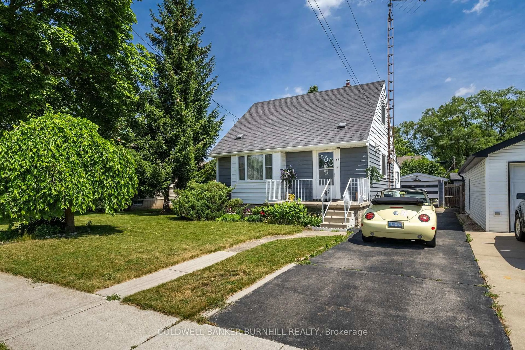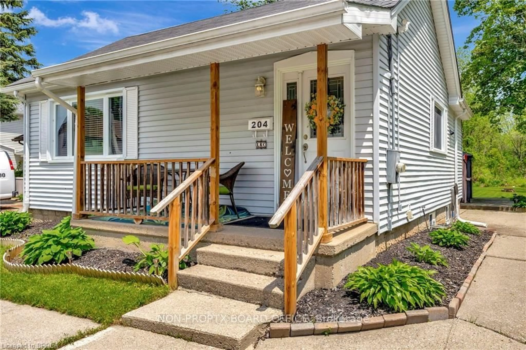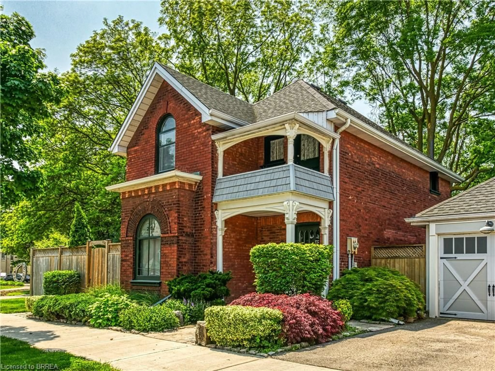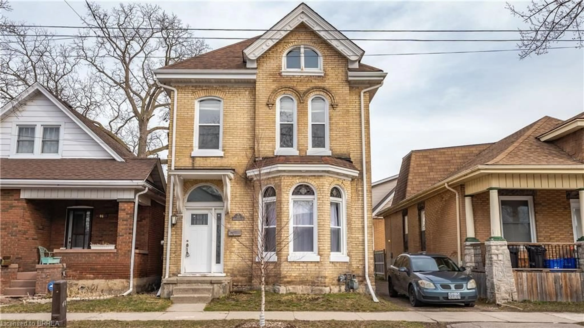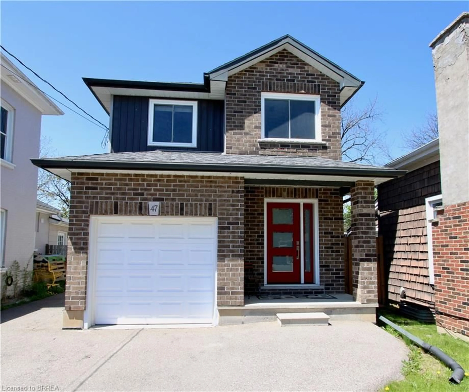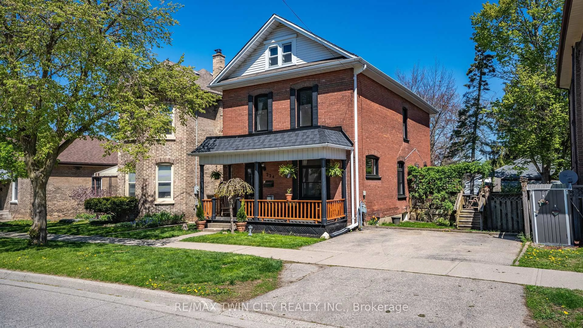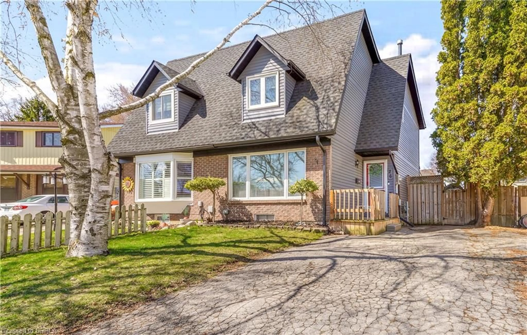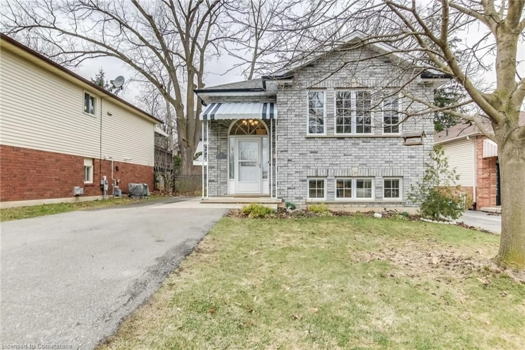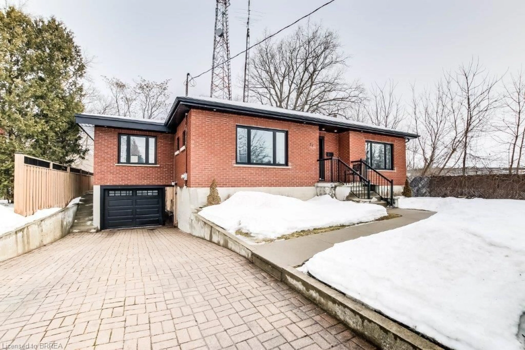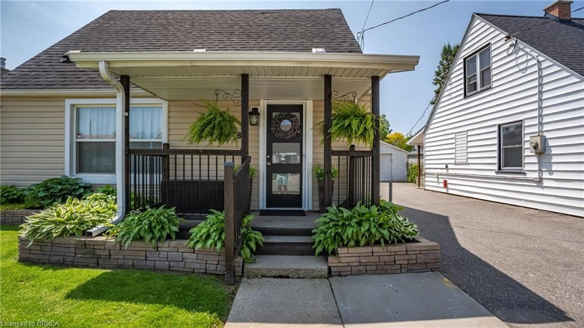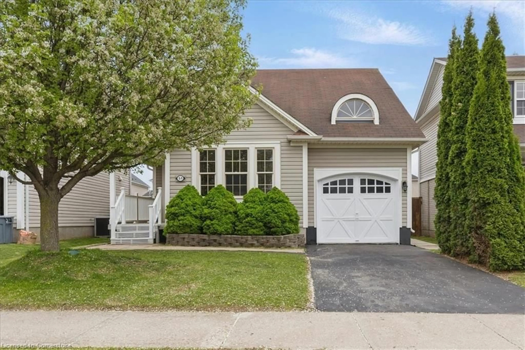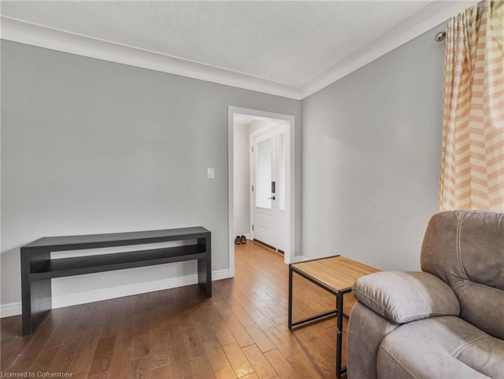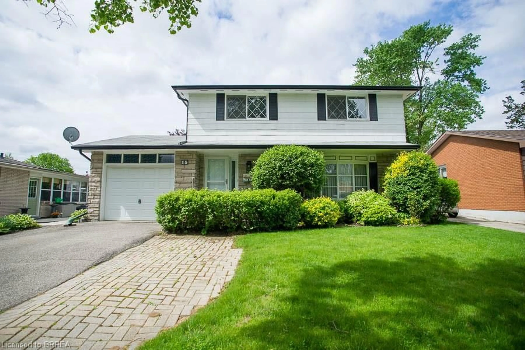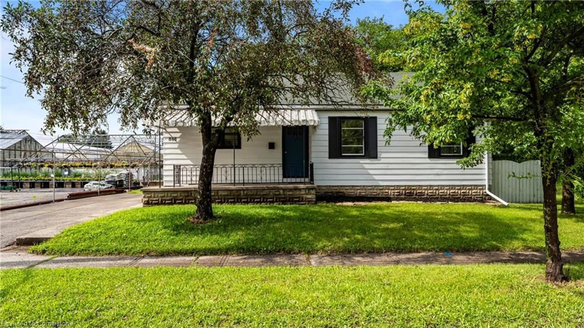A Beautiful Home with a Huge Backyard! Pride of ownership shines in this lovely 3 bedroom home with a carport sitting on a 1/3 of an acre lot on a quiet dead end section of the street with a huge picturesque backyard that makes you feel like you're out in the country but with all the conveniences of being so close to all amenities. This home welcomes you with an inviting entrance for greeting your guests, a spacious living room for entertaining featuring attractive luxury vinyl plank flooring, 7 baseboards, and large windows with custom blinds, a bright eat-in kitchen, generous sized bedrooms with the master enjoying a door that leads out to a deck in the backyard, and there's even a walk-up attic space with lots of possibilities that could be converted into a master suite or additional living space. The full basement offers a cozy recreation room with a bar and plush carpeting, a large laundry room, plenty of storage space, and a walk-up to the fully fenced backyard where the kids can run free and a perfect backyard for hosting summer gatherings with family and friends. Recent updates include a new front concrete step in 2022, double chain link gate in 2021 and new fencing in 2024, new flooring throughout the main floor(except in the bathroom) in 2020, central air in 2017, exterior of the home painted in 2019, custom blinds in the living room in 2018, new carpeting in the basement in 2017, new furnace in 2014, roof shingles in 2014, and new windows on the main floor in 2004. A beautiful home in a great area that's close to parks, schools, shopping, restaurants, and highway access and its just waiting for you to move in and enjoy! Book a viewing before its gone!
Inclusions: White Slat Blinds, Custom Blinds in Living Room, Kitchen Draperies, T.V. Wall mount, Computer Table, 3 Outdoor Sheds, All Cabinets in the Basement, Cabinet in Living Room, Vine on wall in Primary Bedroom, Slat Blind Window Insert in Attic.
