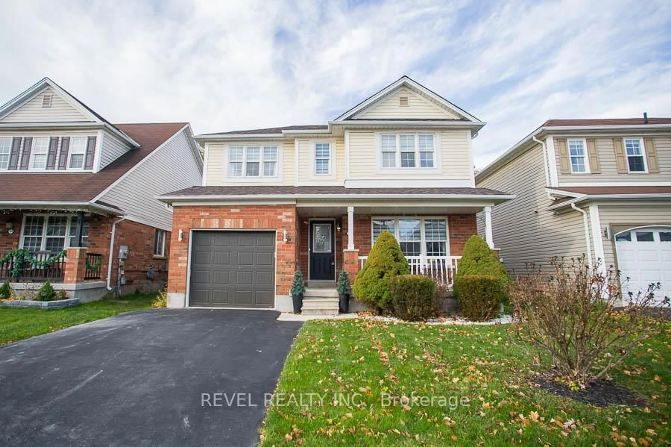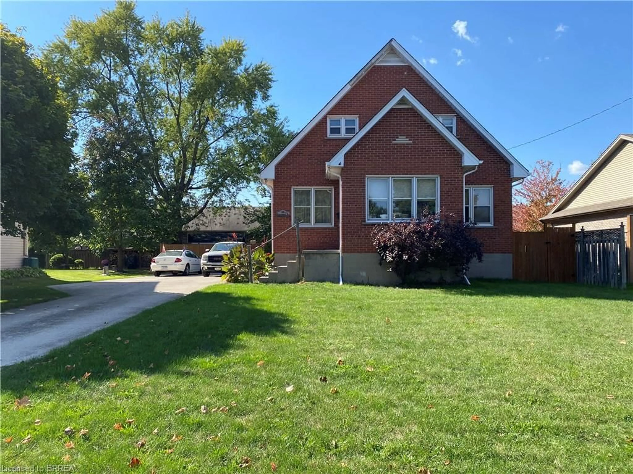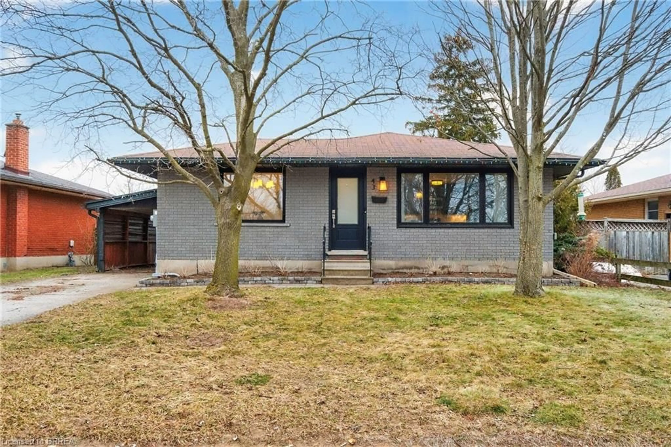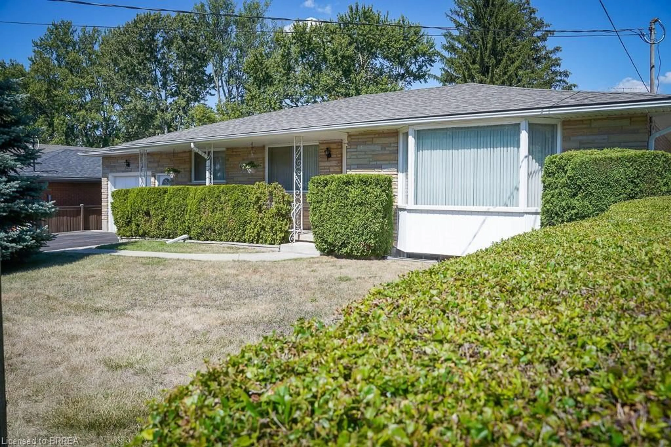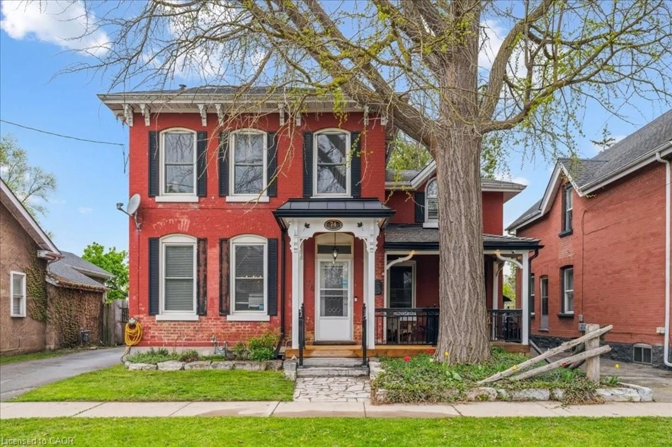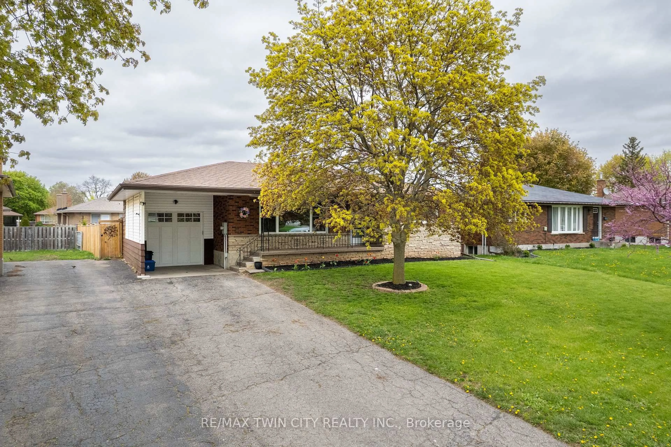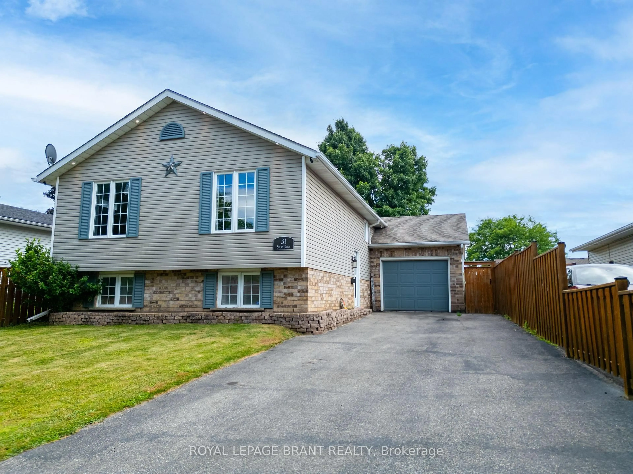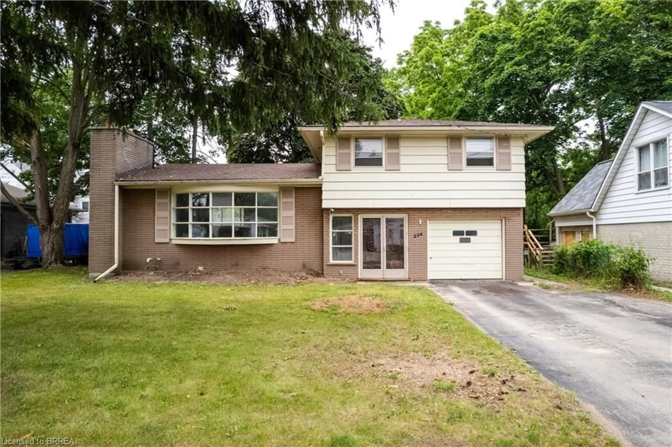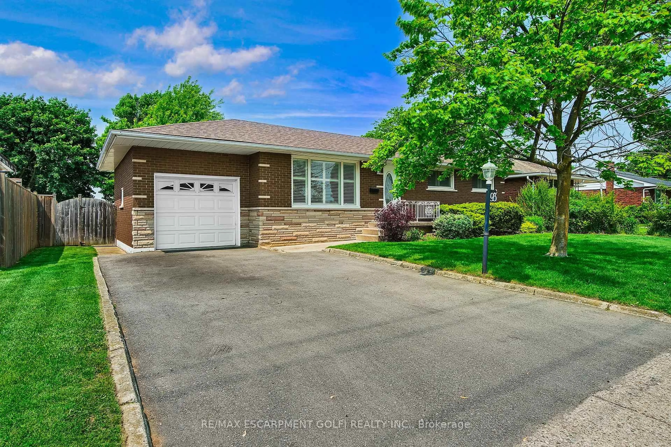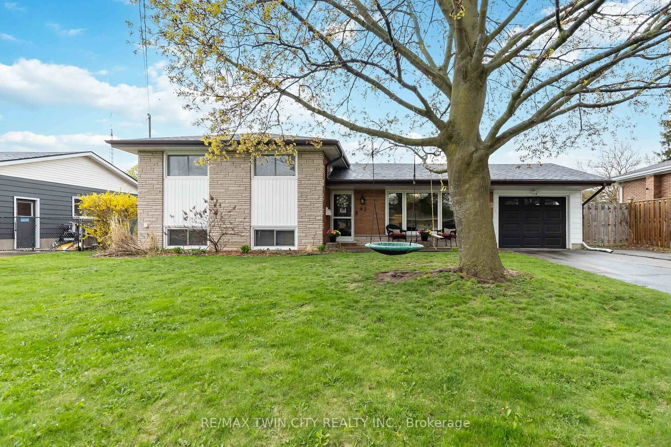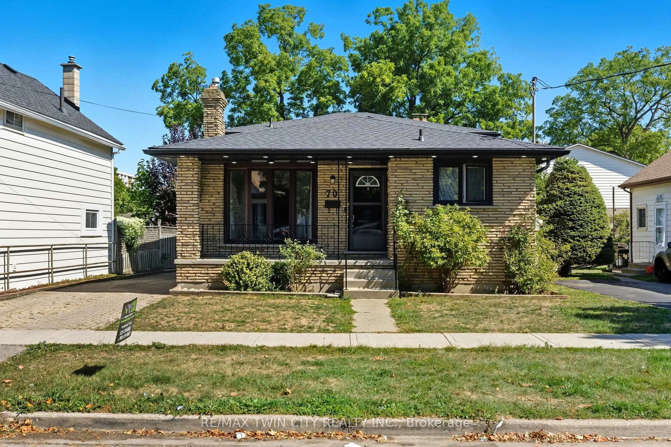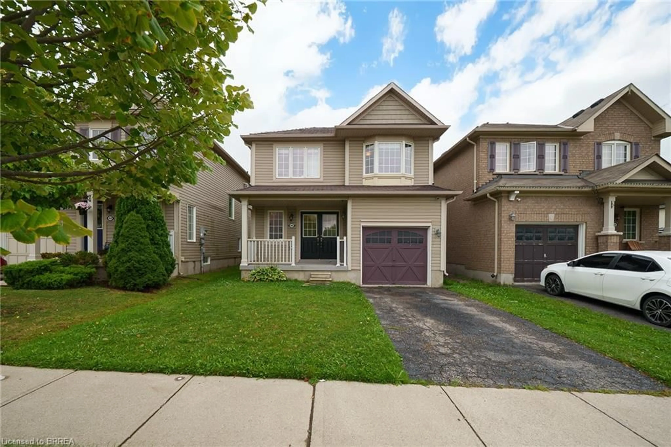Charming Century Home with Modern Upgrades & Historic Character! Step into timeless beauty, blended seamlessly with contemporary comfort in this beautifully maintained 1896-built home. Overflowing with charm, this carpet-free gem features original white oak floors and stunning upstairs trim and doors crafted from chestnut, offering a rare touch of historical craftsmanship. The heart of the home—the kitchen—was updated in 2023, with custom soft-close cabinetry, gleaming quartz countertops, a stylish apron-front farm sink, high-end appliances including refrigerator, an induction cooktop, and a built-in convection oven. Whether you're a home chef or love to entertain, this space is sure to impress. Main level also features a large formal dining room and living room. Both bathrooms have been tastefully updated—the lower 2 piece powder room in 2023 and the upper 4 piece bathroom just completed in 2025—offering fresh, modern finishes while maintaining harmony with the home’s vintage charm. Upper level boasts a balcony, perfect for relaxing as well as 3 spacious bedrooms, primary bedroom featuring a separate dressing room. Outside, enjoy the fully fenced yard complete with a spacious deck and beautiful stone walkways in both the front and back. A garage with hydro and a paved driveway provides functionality and convenience. Additional highlights include new roof installed in 2019, efficient heating and central air conditioning system and carpet-free throughout for a clean, contemporary feel! This is a rare opportunity to own a piece of history, updated for today’s lifestyle. Don’t miss your chance to call this unique property home.
Inclusions: Dryer,Refrigerator,Smoke Detector,Stove,Washer,Window Coverings,Built-In Oven
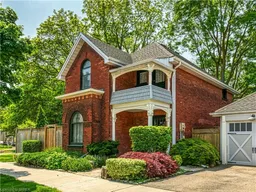 42
42

