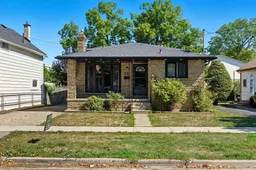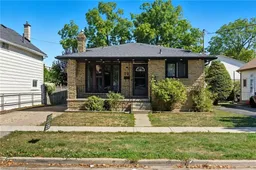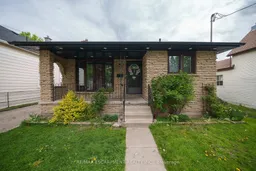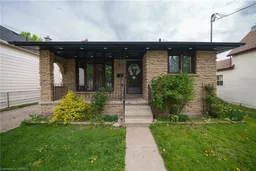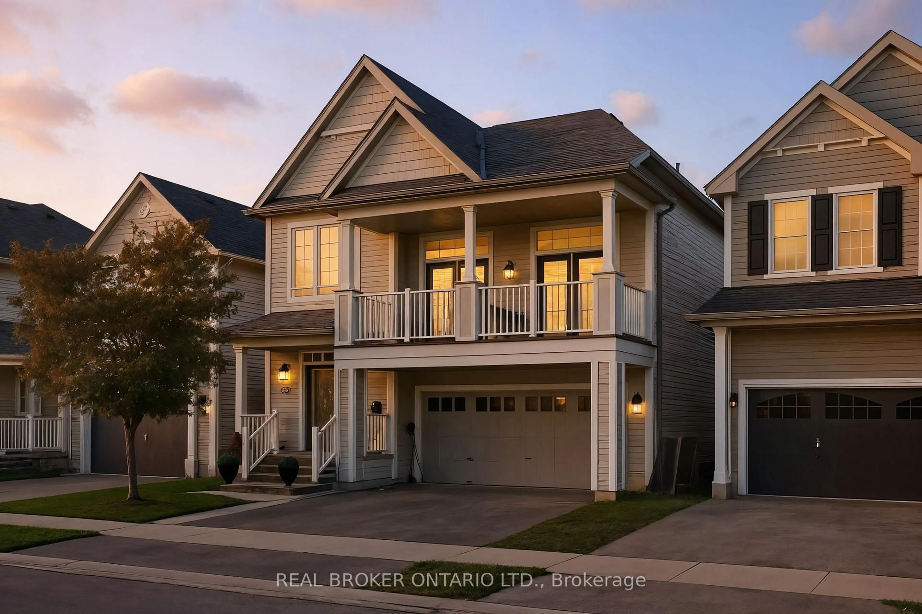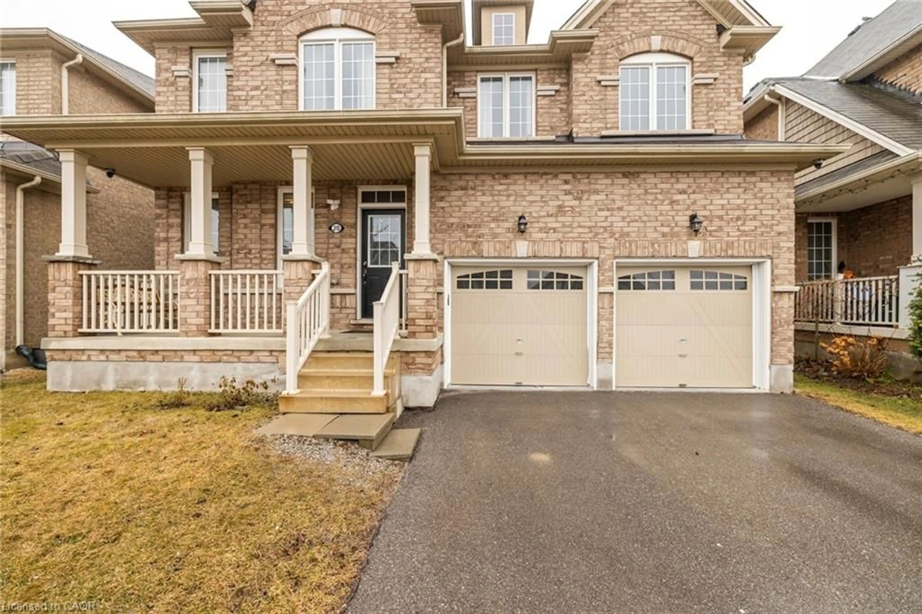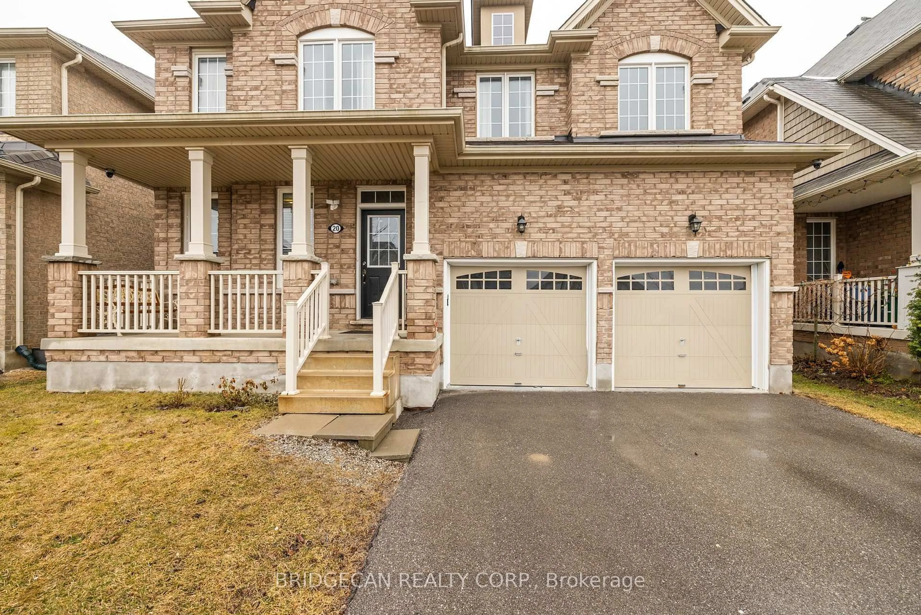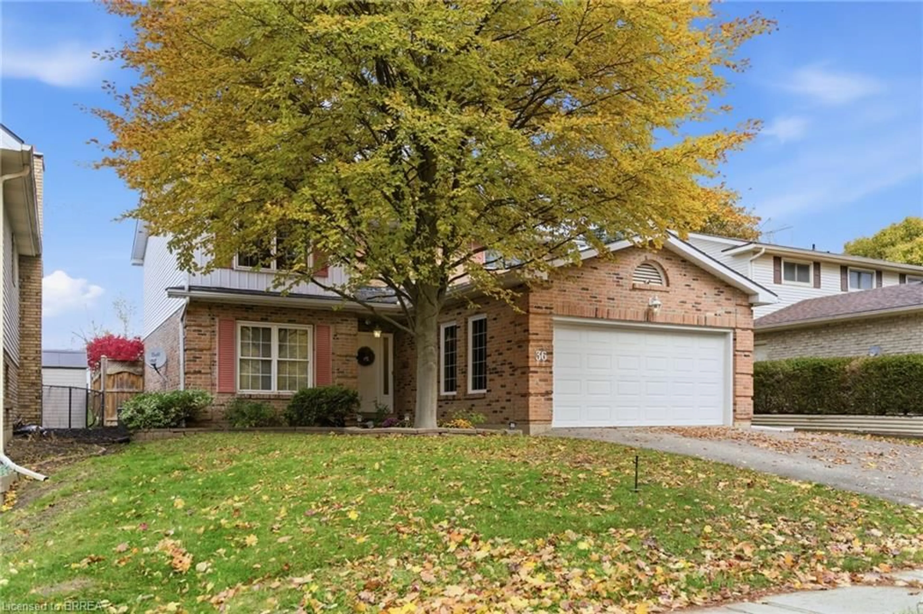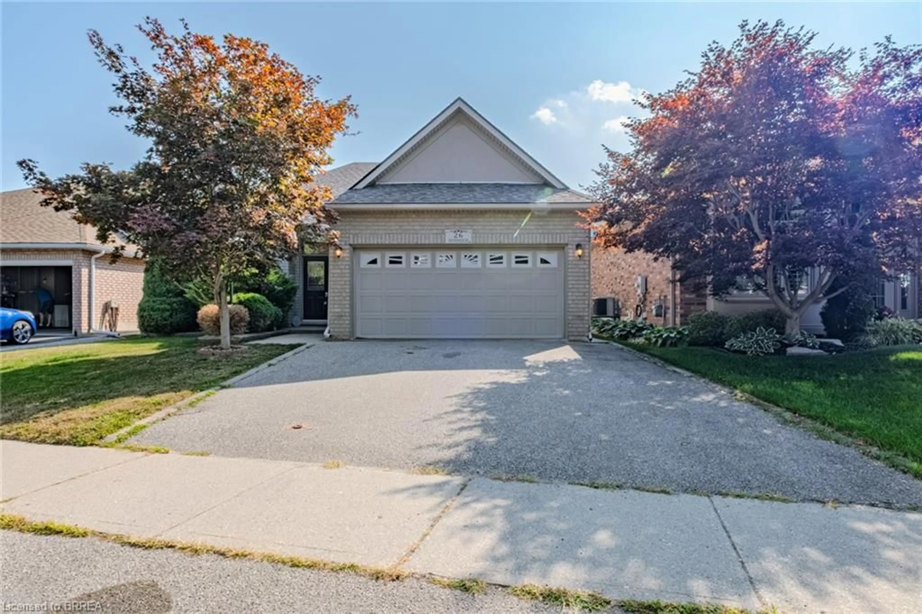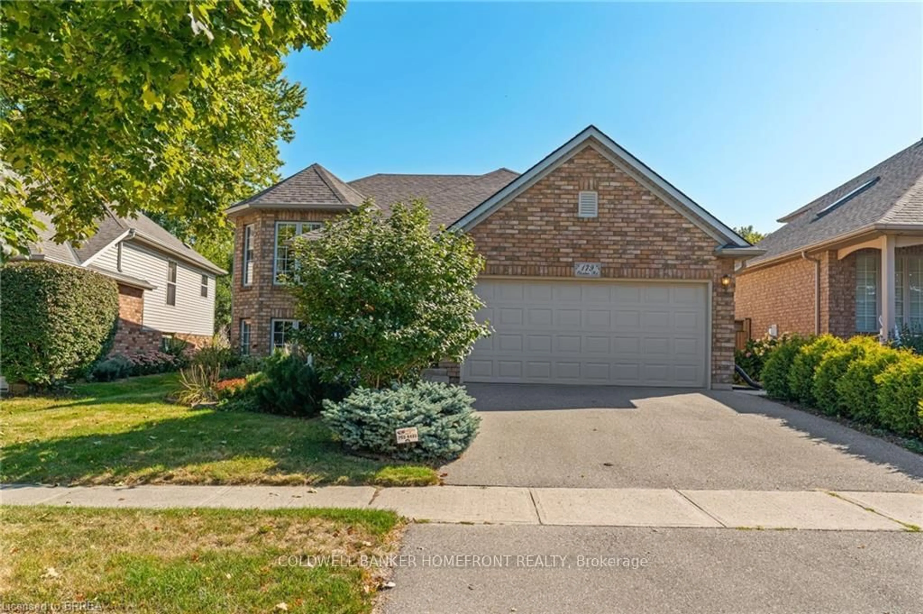Welcome home to 70 Oak St., Brantford. Perfect for multi generational living or a large family with 2 separate living areas and 2 kitchens. This home is larger than it looks and offers a beautifully updated all-brick back split with 1,802 square feet of above-grade living space, featuring 7 bedrooms and 2 full bathrooms. The backyard features an oversized triple car garage perfect for a hobbyist measuring 24x 40 ft, nearly 1000 sq ft. The upper level featuring 3 beds and a full bath, with kitchen and living room. And the lower level with up to 4 more bedrooms and another full bath and separate entrance at the rear. With updated flooring throughout, fresh paint, a new roof just move in and enjoy! The original owner was a master bricklayer, so you'll appreciate all the extra touches he has created including custom brickwork outside, including the hand laid interlocking brick in the massive driveway that holds 6+ cars. Other features include a 200 Amp service, all newer windows, new furnace and central air (2015). Situated close to parks, scenic trails, schools, and all essential amenities, this home offers the perfect blend of space, functionality, and location.
Inclusions: Central Vac, Dryer, Refrigerator, Stove, Washer, Window Coverings
