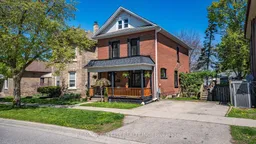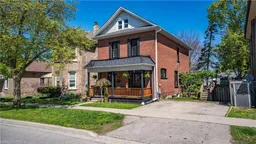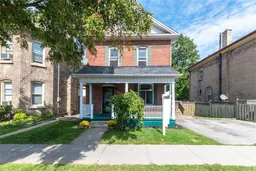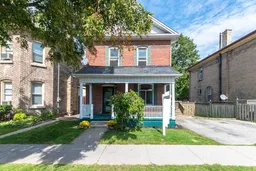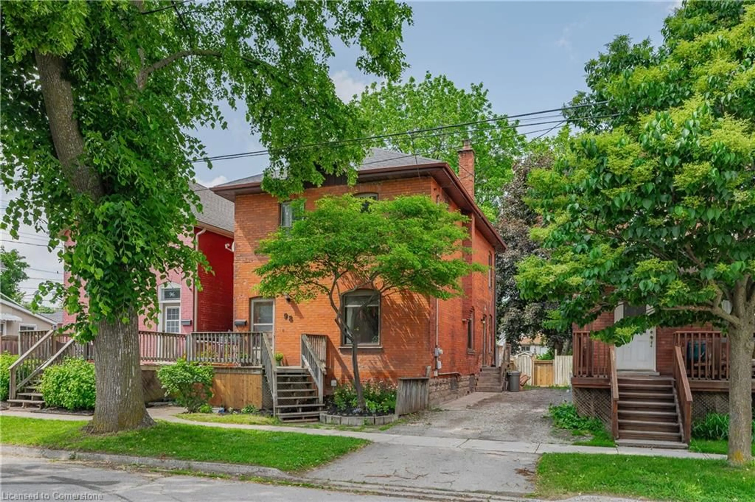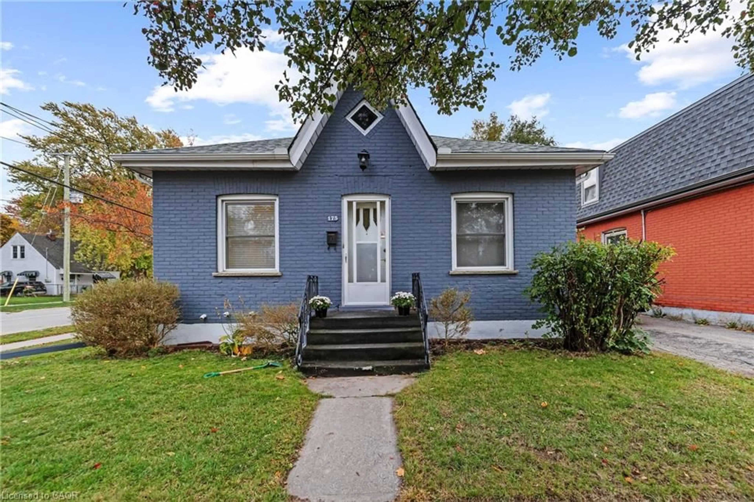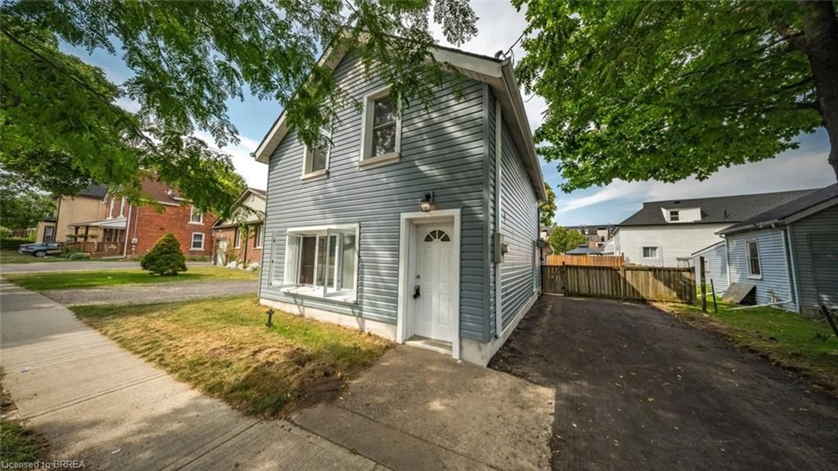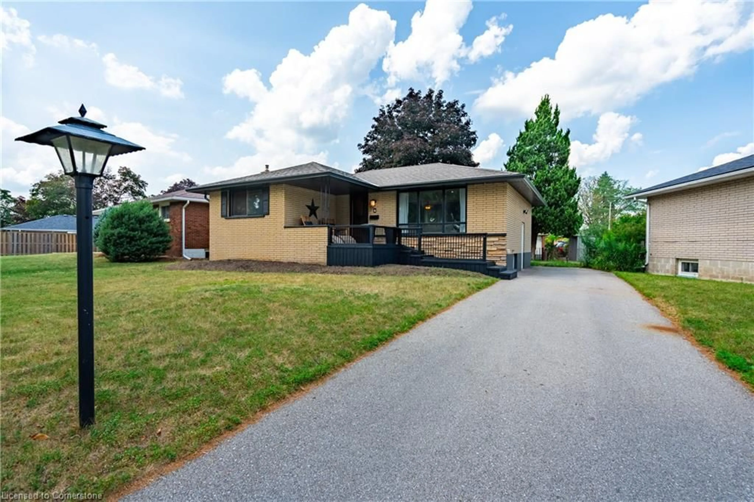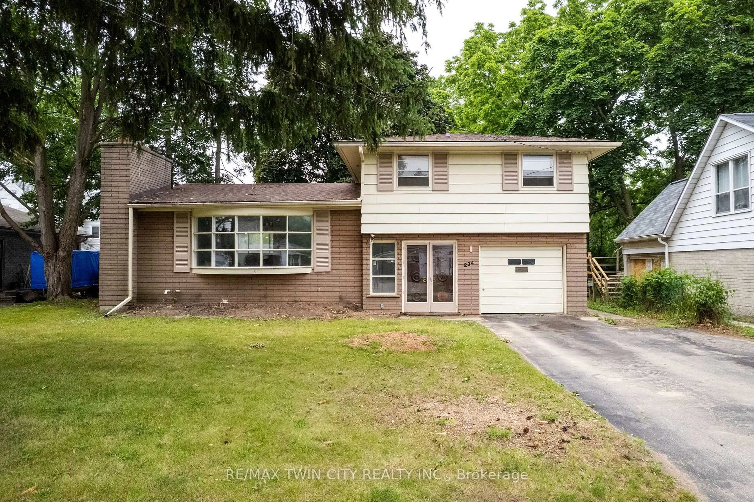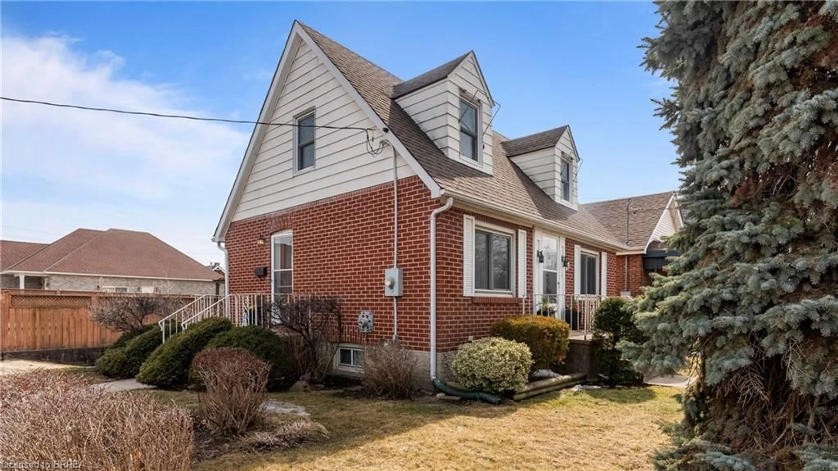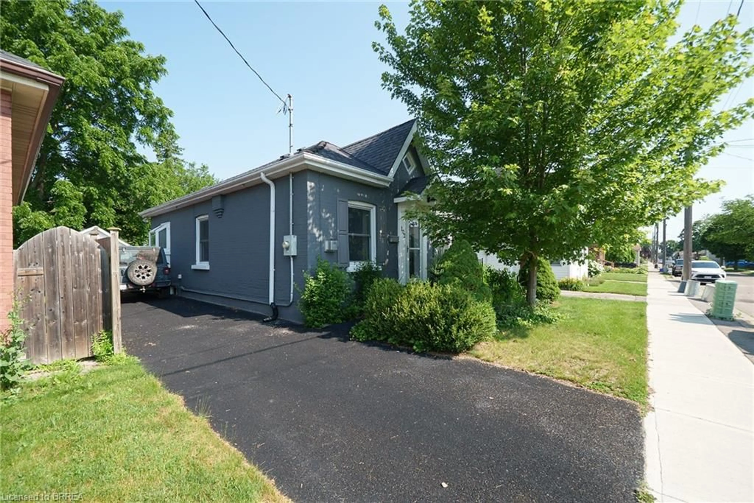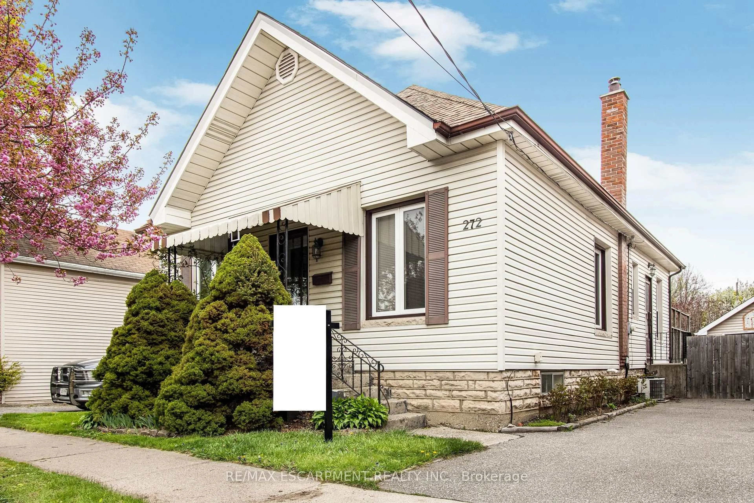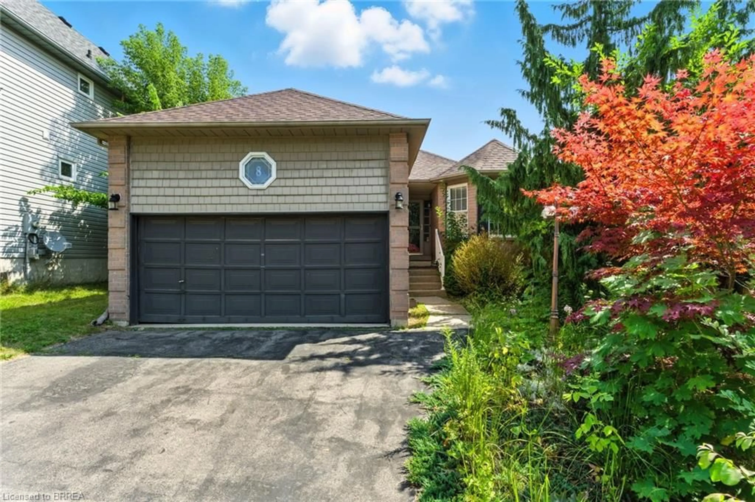Welcome to 224 Wellingtona beautifully restored and thoughtfully updated home that blends timeless charm with modern functionality. Set in one of Brantfords most walkable and community-focused neighbourhoods, this detached 3-bedroom, 1.5-bathroom residence is a rare find, exuding warmth, elegance, and a true sense of home. From the moment you step inside, youll appreciate the attention to detail. The entire home has been freshly painted to enhance its natural light and airy feel. Refinished hardwood floorsrich walnut on the main level and bright maple upstairsbring a warm sophistication, complemented by lovingly restored original wood trim and custom-made wooden air return grates (2021). All closets have been redone with new shelving and bars for optimal storage. The homes windows have been fully upgradedsix energy-efficient windows on the second floor (2022), and seven more on the main floor plus one in the basement (2025)all under warranty. The front porch was refreshed with a new railing in 2024, and both the porch shingles and flat roof were refinished in 2025. The basement, having undergone professional indoor waterproofing with a new sump pump installed in 2024, awaits your finishing touches. Comfort and energy efficiency continue with a newly installed heat pump and Ecobee thermostat (2025), keeping you cool in summer and cozy in winter, all with lower utility costs. Outdoors, the large side porch is perfect for entertaining, while the spacious and sunny back yard is equipped with steel garden boxes (2023) to grow summer's bounty. And perhaps best of all, the neighbours here are truly exceptional. The current owners describe a strong sense of community, with neighbours who look out for one anothershoveling snow, sharing garden harvests, even babysitting. It's the kind of place you don't just move intoyou become a part of something special. The homeowners poured their hearts into this hometheir care is your opportunity.
