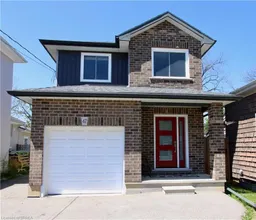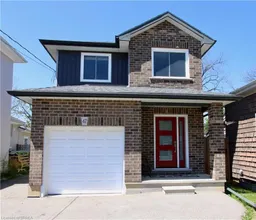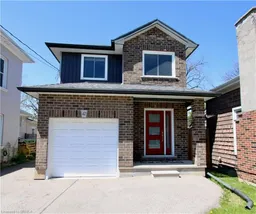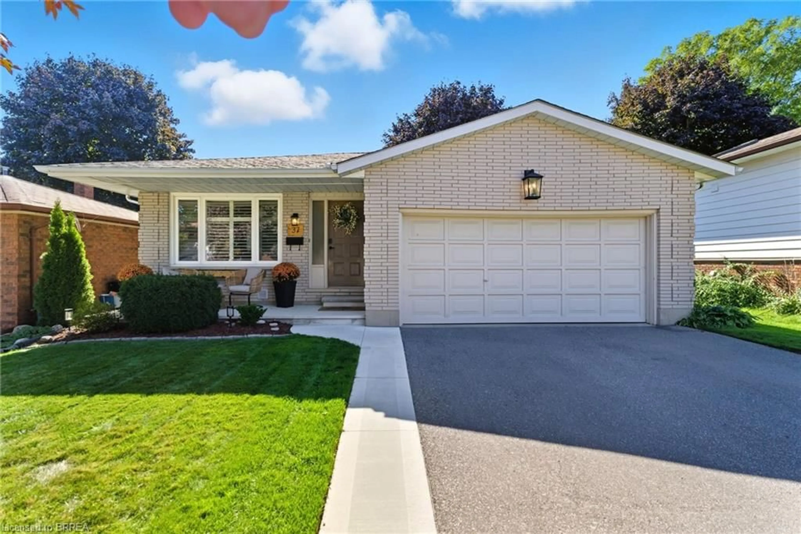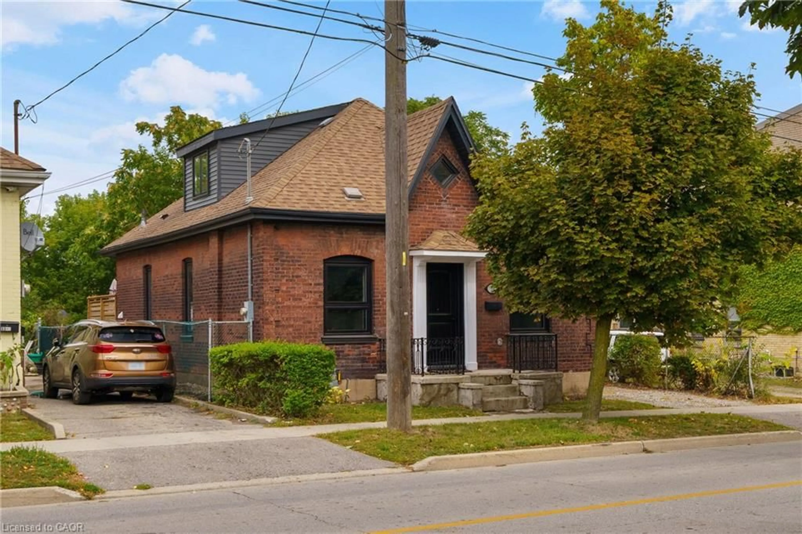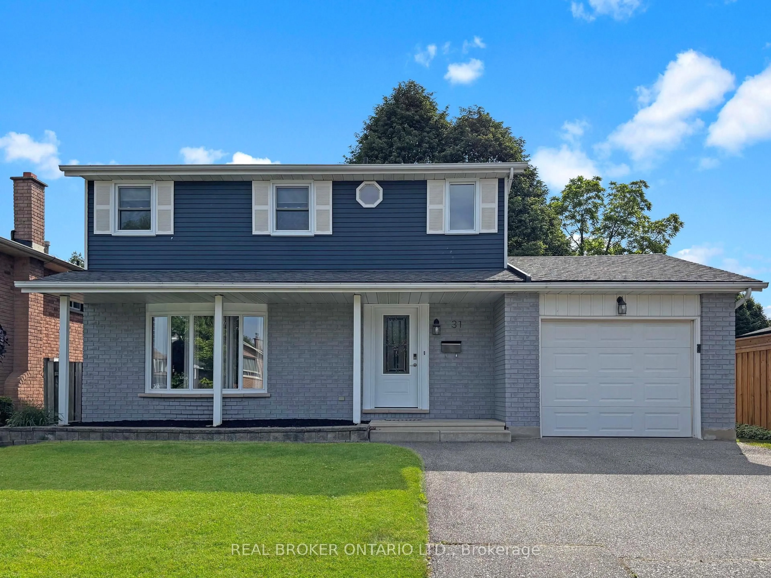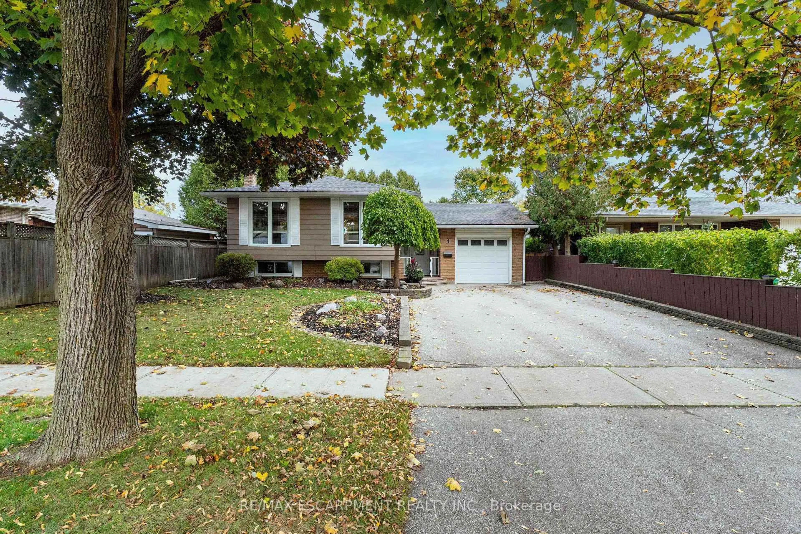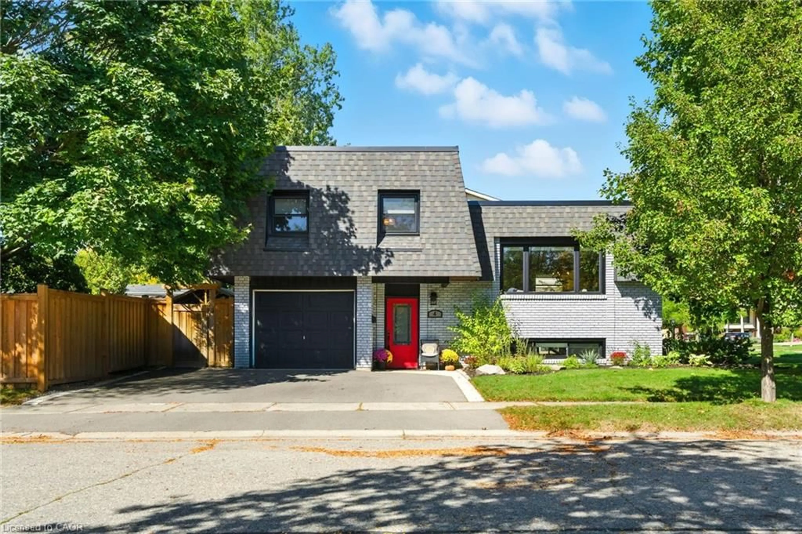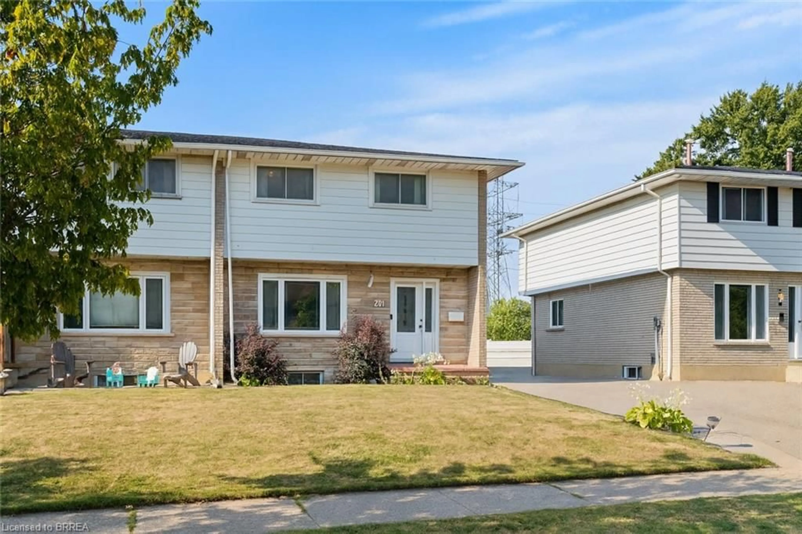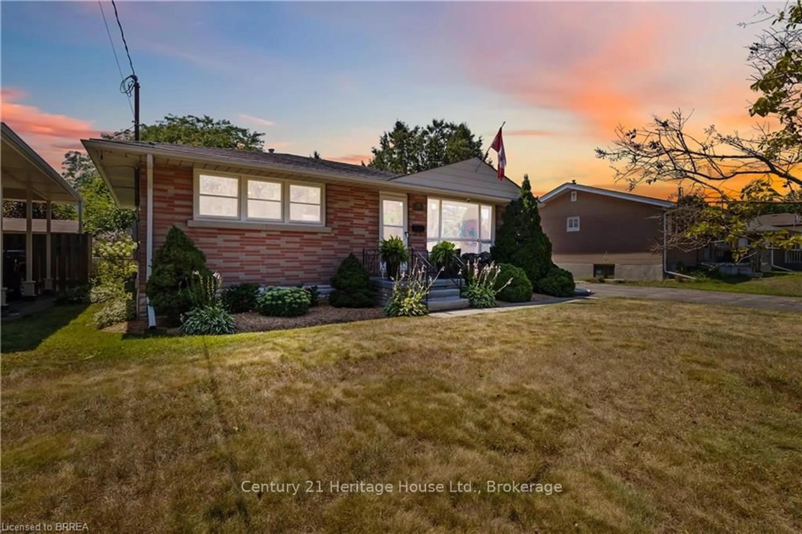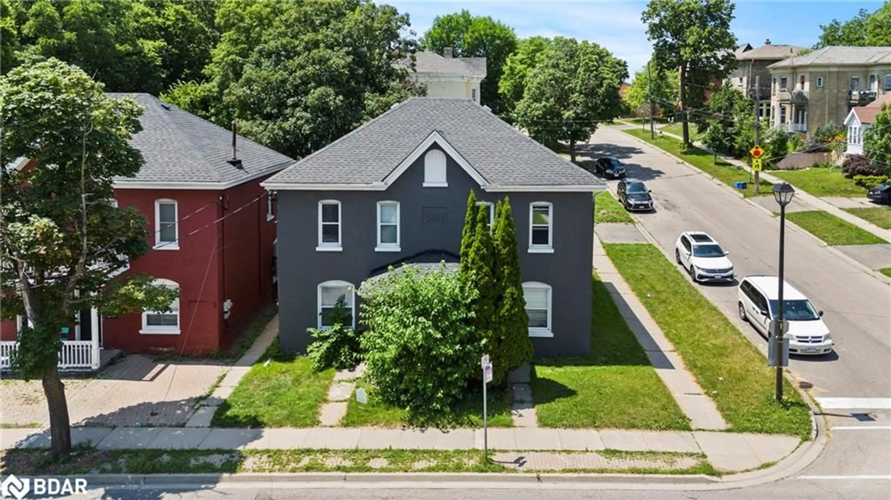Welcome to this hidden gem in the heart of Brantford! This charming two-storey family home is ready to welcome its new owners. Step inside to a bright foyer featuring a convenient closet and an elegant staircase leading to the second floor. Off the hallway, you'll find access to the attached garage, a door to the spacious unfinished basement, a two-piece powder room, and a laundry/utility room. At the end of the hall, you'll enter the heart of the home—a spacious open-concept kitchen, dining, and living area that’s perfect for both everyday living and entertaining. The modern kitchen features sleek white cabinetry and stainless steel appliances, while the living room offers sliding doors that lead directly to the fully fenced backyard. Upstairs, you'll find two generously sized bedrooms along with a primary bedroom that includes a walk-in closet and access to a luxurious five-piece bathroom. The attached garage accommodates one vehicle and includes interior access as well as a side door to the driveway. The large unfinished basement offers plenty of storage space. Centrally located in Brantford, this home is close to schools, scenic trails, shopping, restaurants, and many other local amenities. Schedule your showing today and make this wonderful home yours!
Inclusions: Dishwasher,Dryer,Refrigerator,Stove,Washer
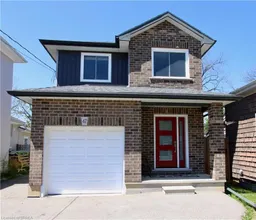 45
45