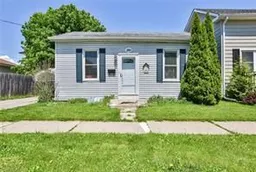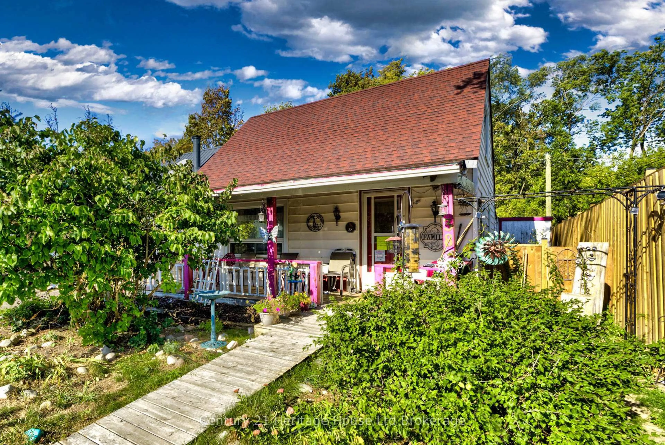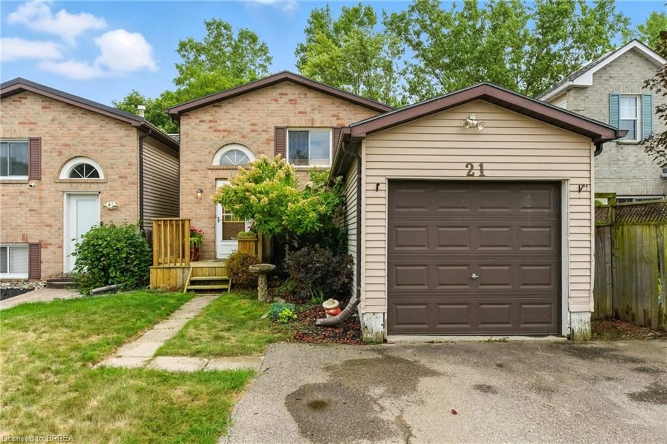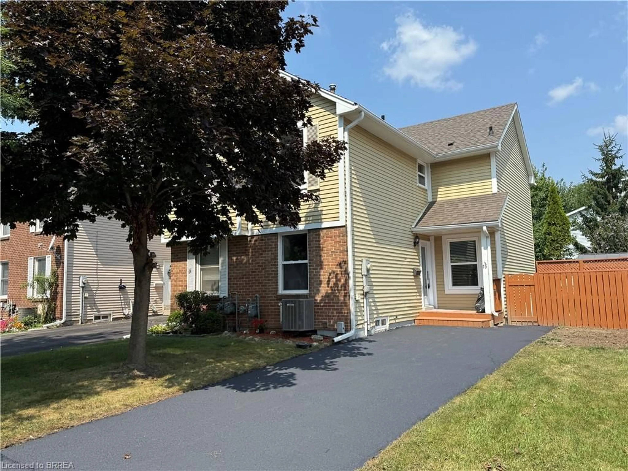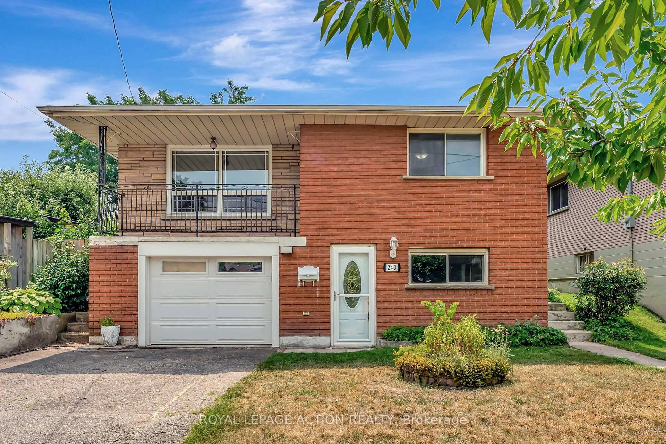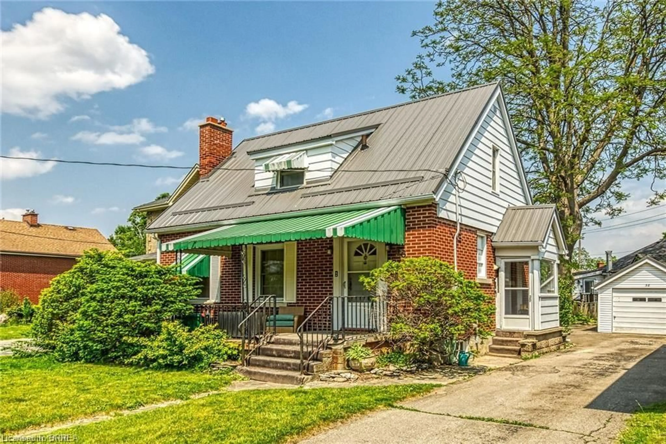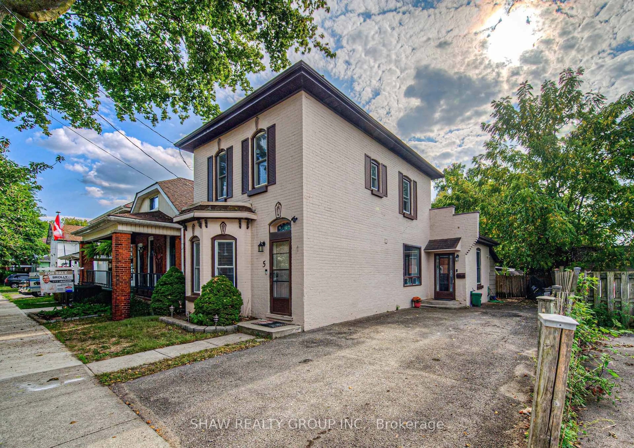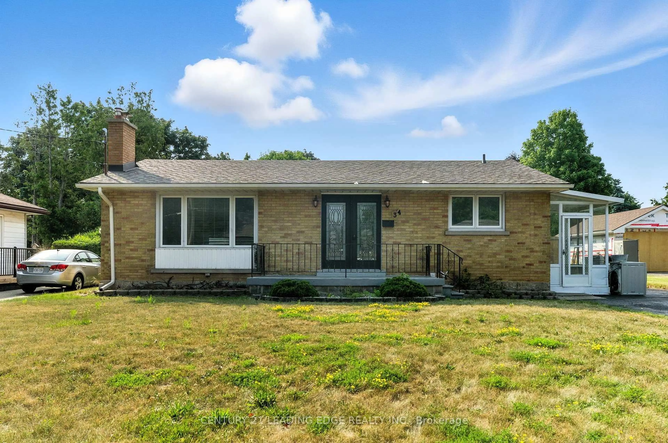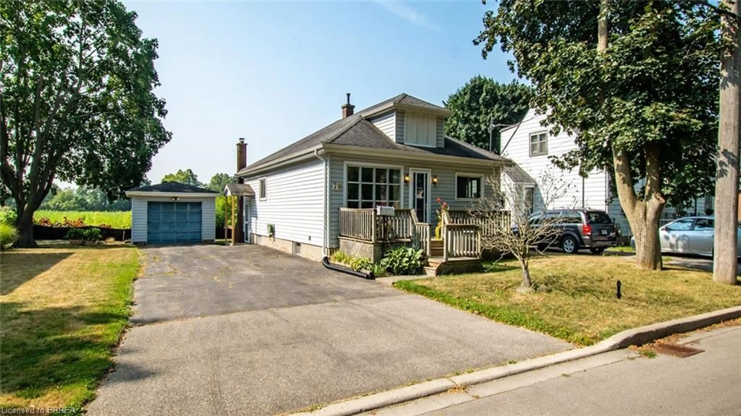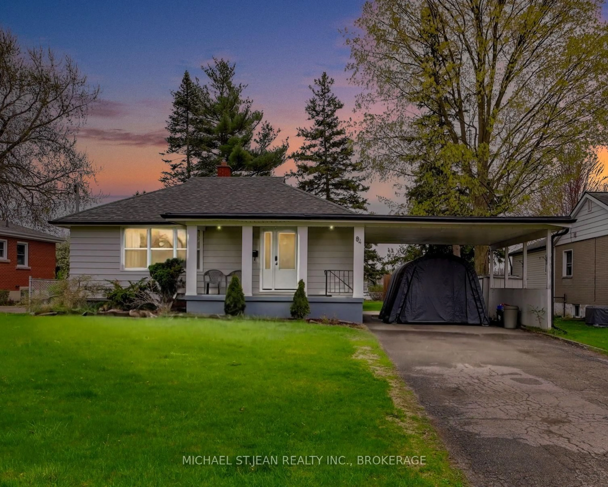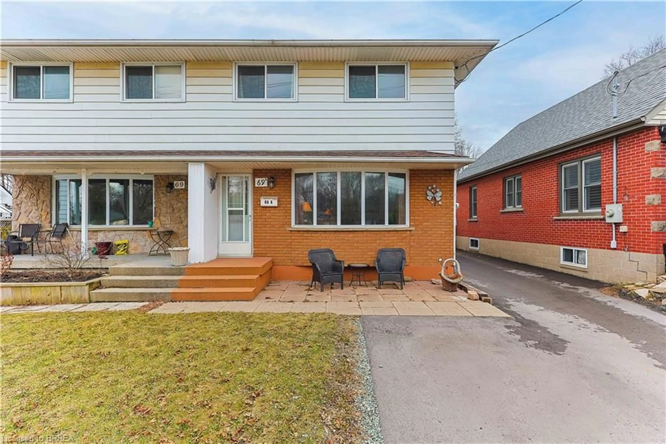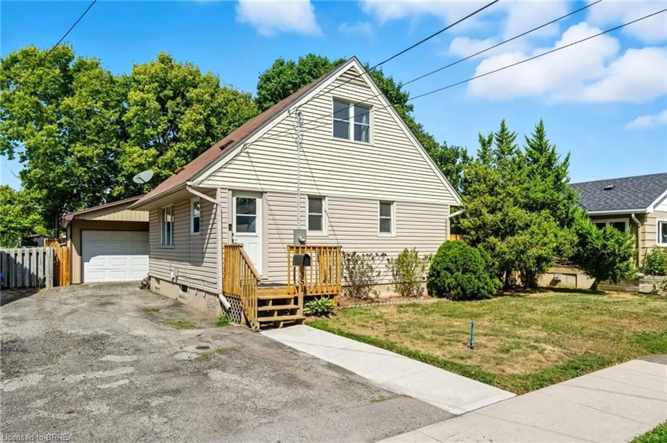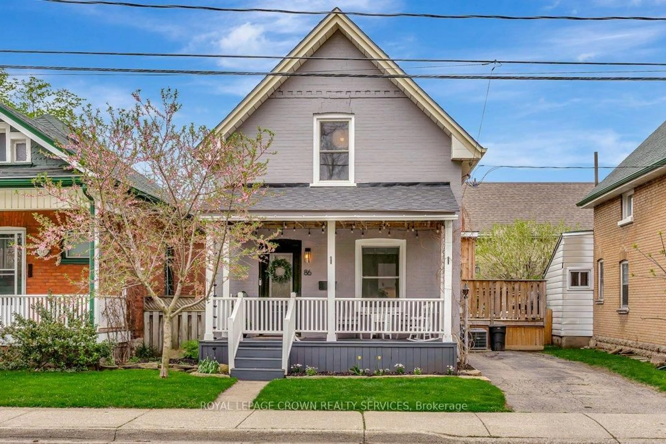Welcome to your next home! Perfectly situated in central Brantford, this beautiful 3-bedroom, 1.5-bath property offers the perfect blend of convenience, comfort and style.
Step inside to find upgraded flooring throughout and a lovely modern kitchen that's ready for family gatherings and everyday living. The main floor laundry adds ultimate ease and functionality to your daily routine. The primary bedroom features a 2-piece ensuite -- a rare find that adds a touch of luxury!
Outside, you'll be surprised by the deceivingly large backyard, thoughtfully divided into two sections - perfect for entertaining, gardening, or simply relaxing in your own private retreat.
Located close to schools, park, shopping, and all the amenities Brantford has to offer, this home checks all the boxes!
Dont miss your chance to see it - homes like this dont last long !
Inclusions: Dryer,Refrigerator,Stove,Washer,Window Coverings,All Electrical Light Fixtures, Window Coverings, Shelving In Laundry Room, Bar And Stools In Kitchen
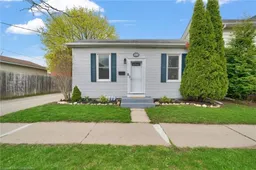 33
33