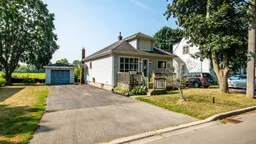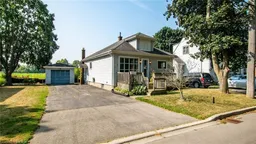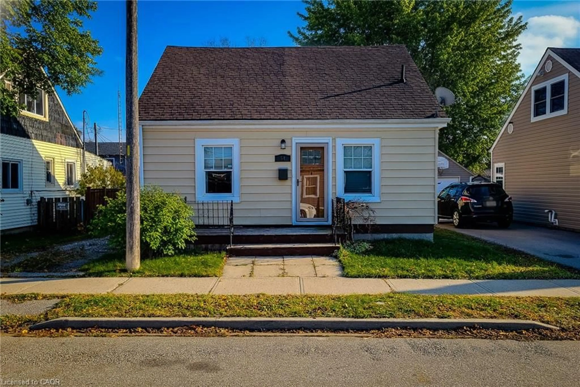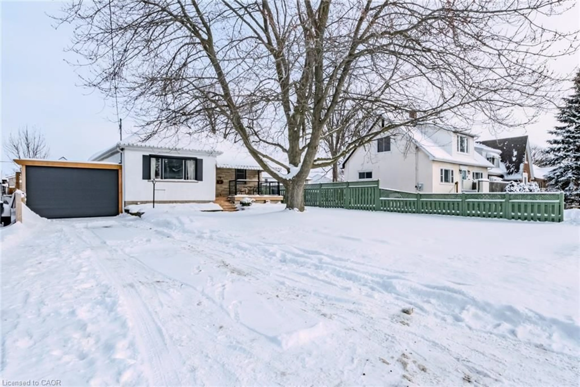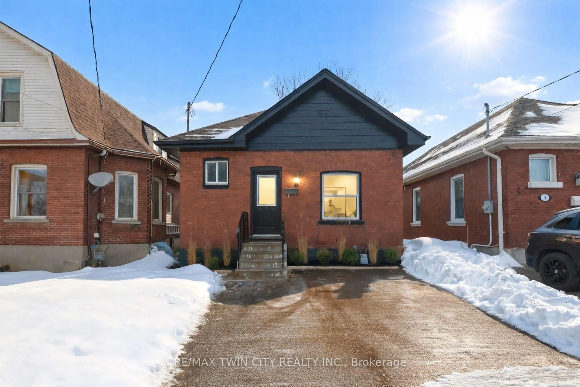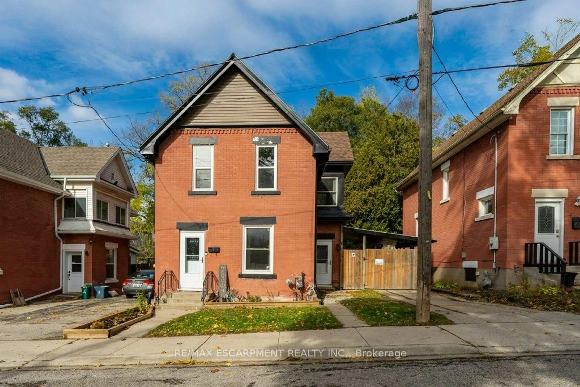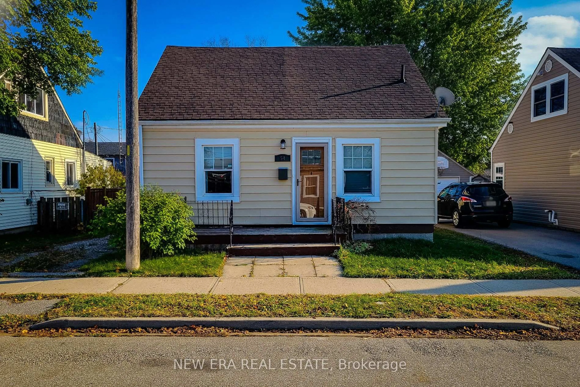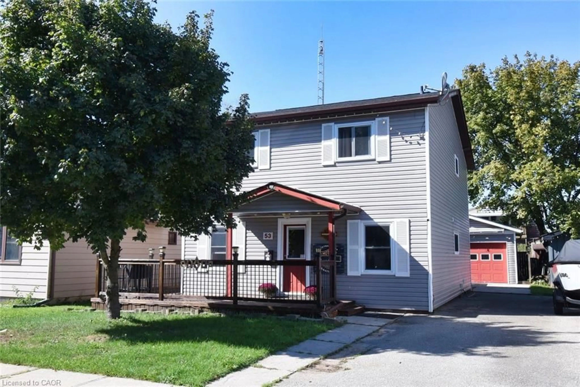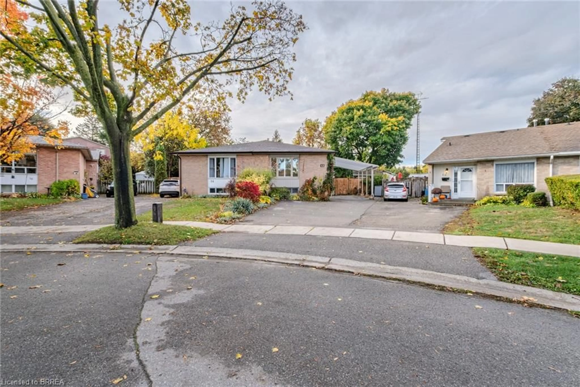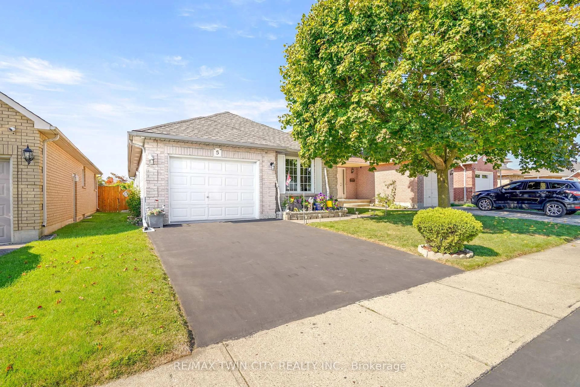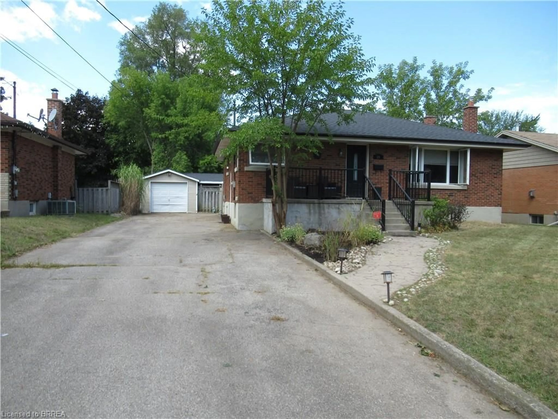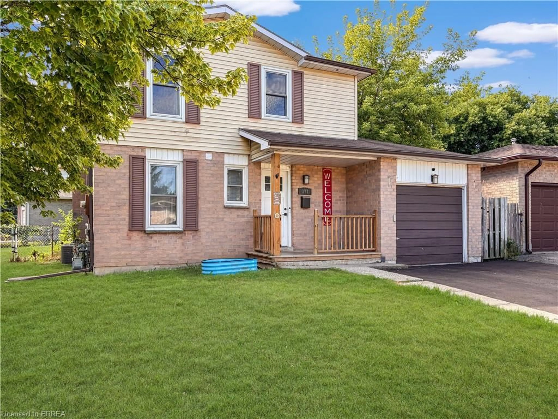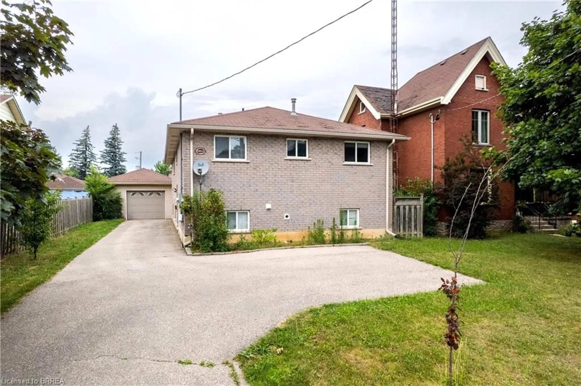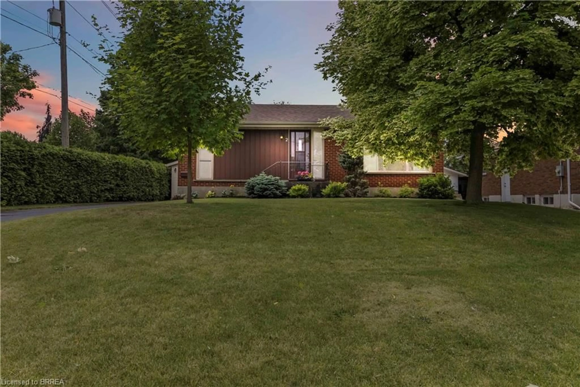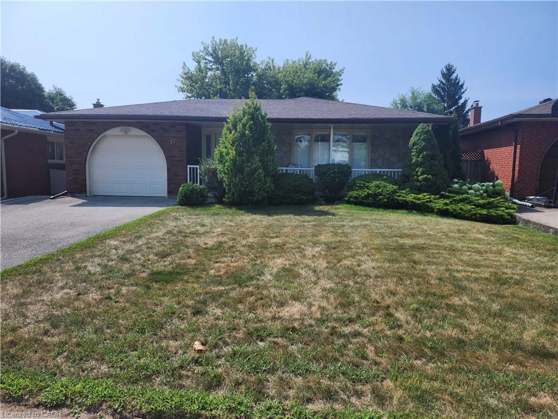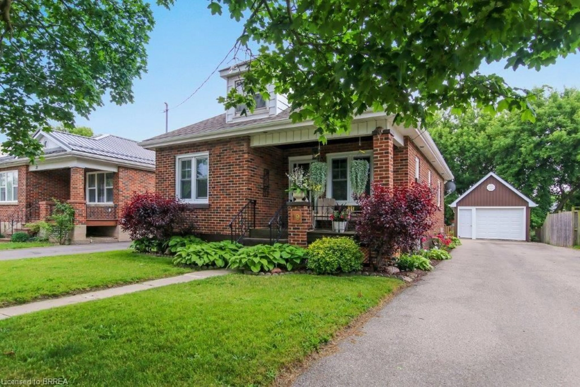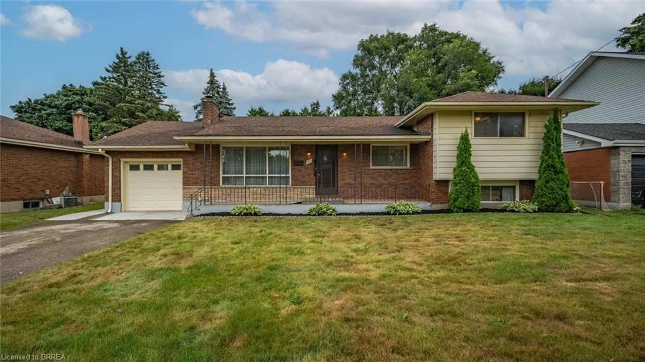Welcome to 78 Baldwin Avenue, Brantford - This charming bungalow is ideally located just steps from the Grand River and backs onto beautiful green space, offering a serene setting in the heart of the city. Nestled on a mature lot just off Erie Avenue and close to all major amenities, this home presents an excellent opportunity for those looking to enter the real estate market. Inside, you'll find 4+1 spacious bedrooms, making it perfect for growing families or multi-generational living. The bright and inviting living room features crown moulding, original hardwood floors, and oversized baseboards, adding warmth and character to the space. The eat-in kitchen offers plenty of cupboard and counter space, while the adjacent formal dining room comfortably seats six - perfect for entertaining. The main floor hosts four generous bedrooms, including a large primary bedroom with a beautiful bow window that fills the room with natural light. A well-appointed 4-piece bathroom completes the main level. Downstairs, the fully finished basement includes a fifth bedroom and offers great potential for an in-law suite or extended living space. Step outside to enjoy the spacious backyard, featuring a wooden deck, mature trees, and a detached garage - ideal for outdoor gatherings, kids, pets, or future garden plans. Don't miss your chance to own this wonderful home in a peaceful, family-friendly neighbourhood!
