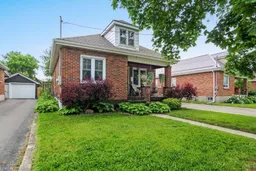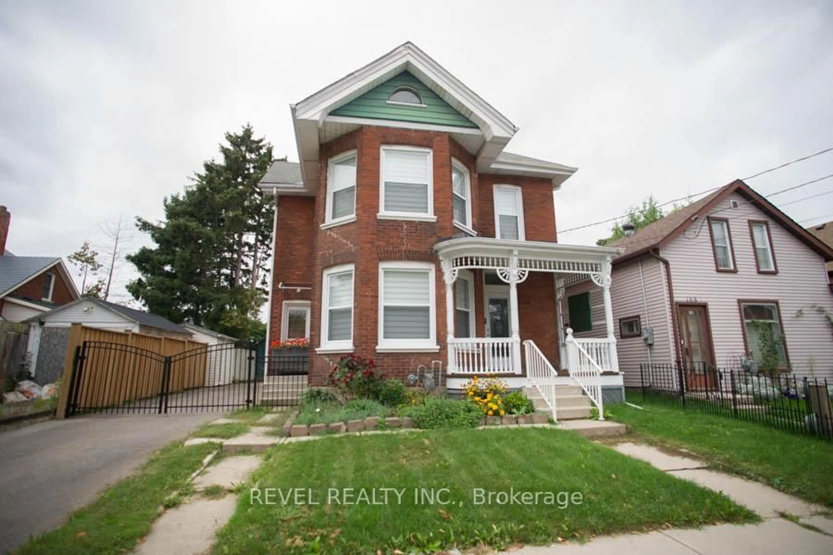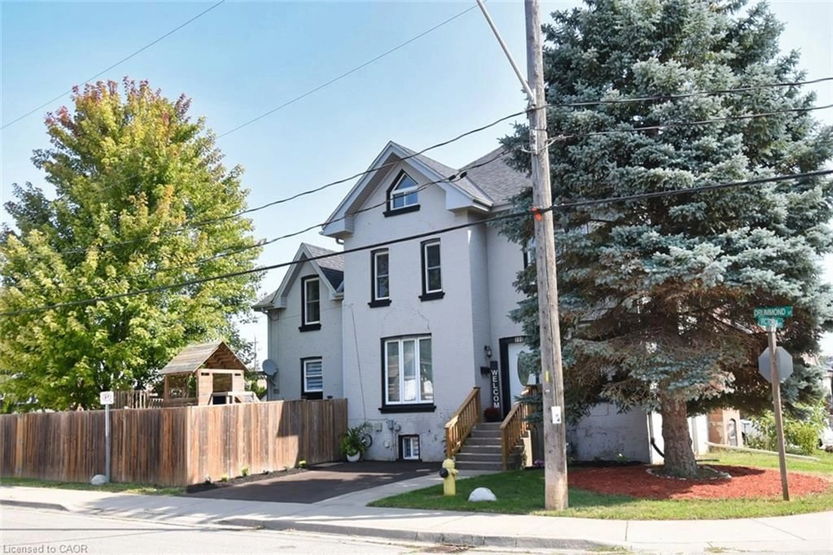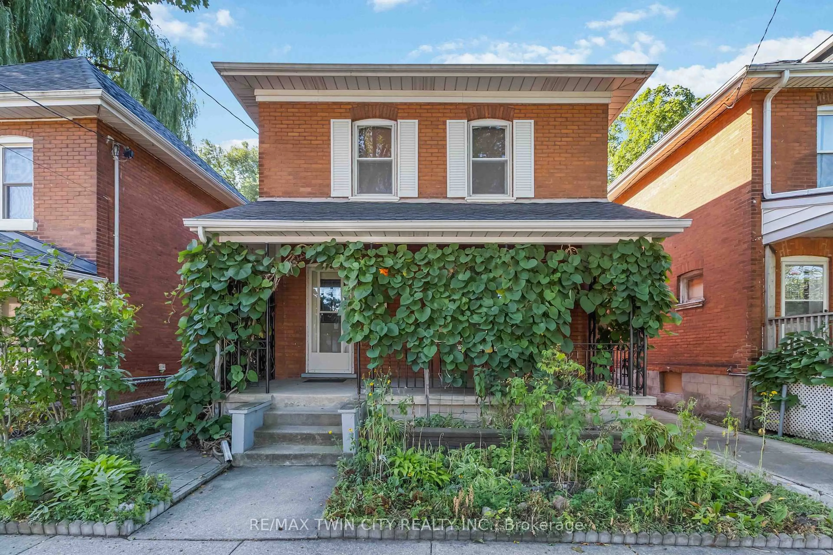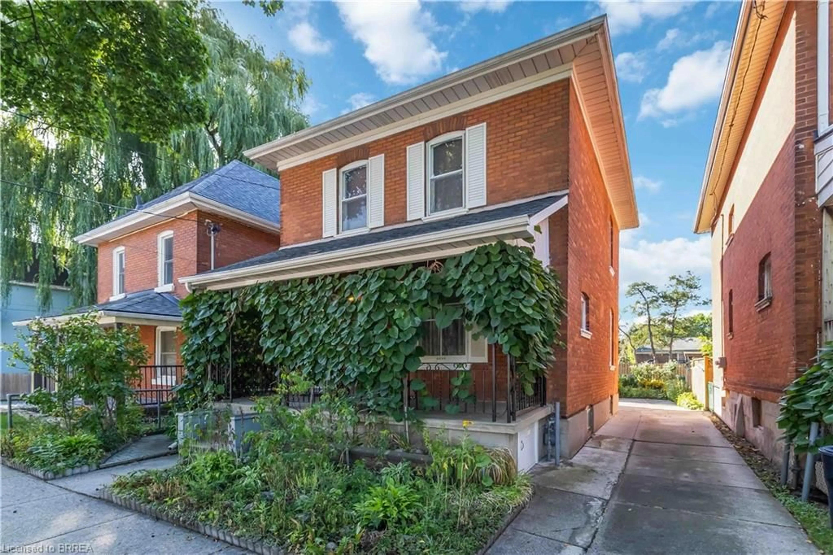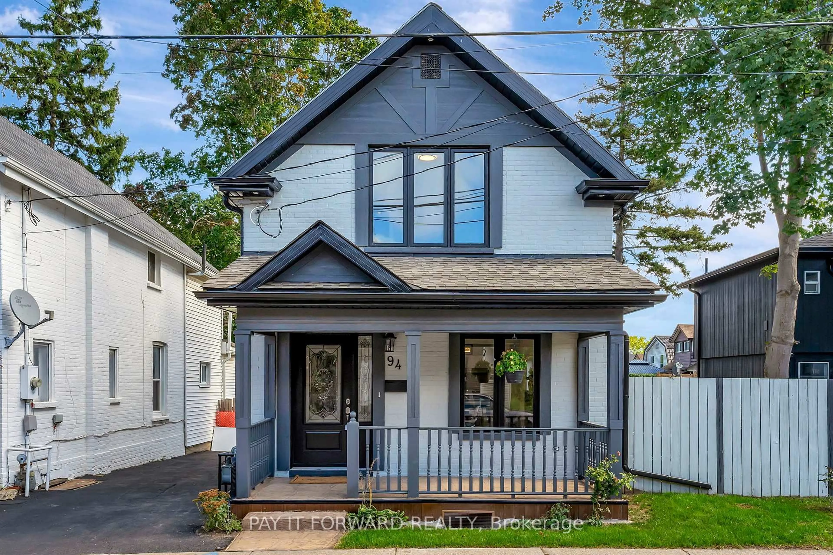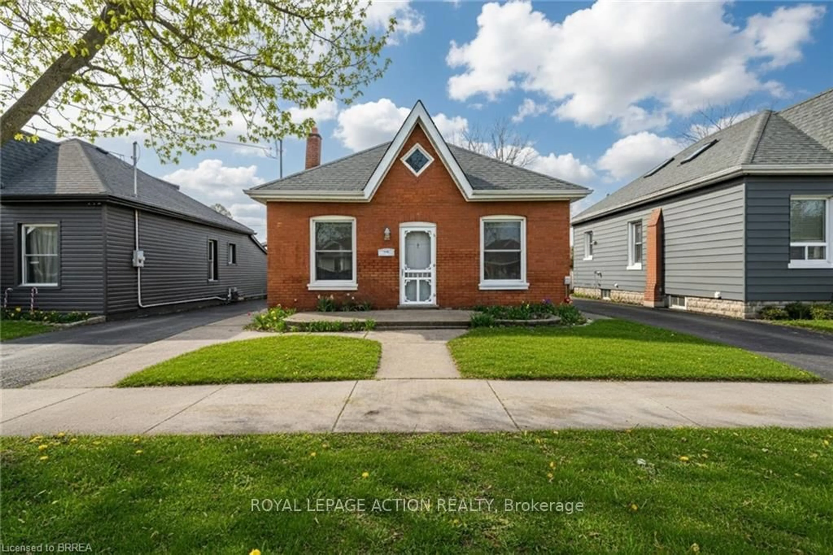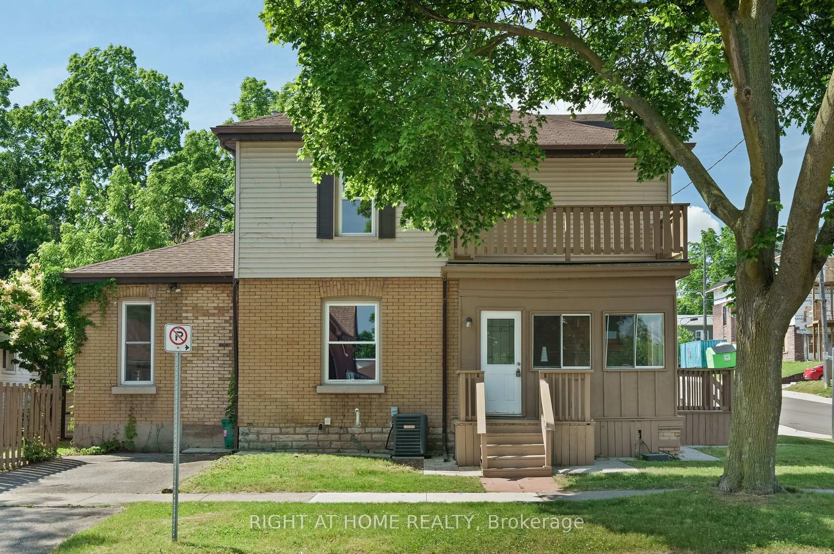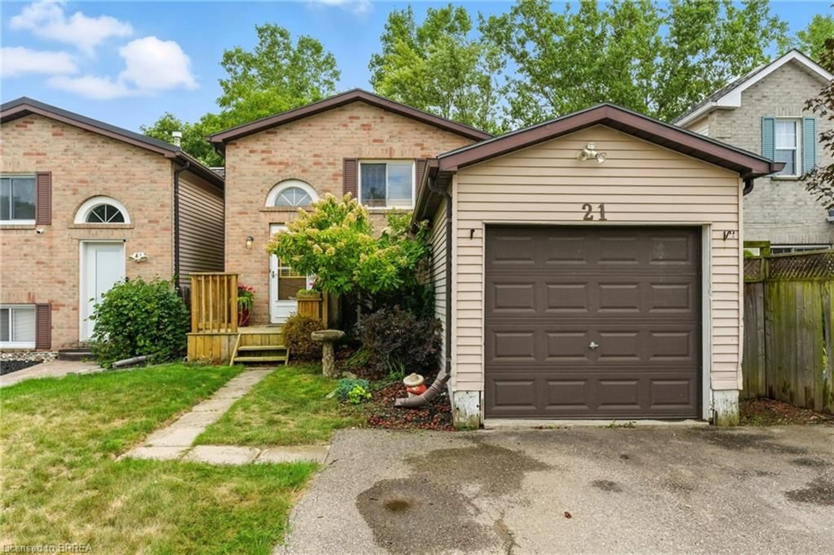Welcome home to 19 Alice Street. This charming 2 bedroom, 1 bathroom home is perfect for first time buyers or those looking to downsize. Featuring a 134' deep lot, a 14x20 foot detached garage, private backyard, and a finished basement all tucked away on a quiet street close to downtown, shopping, Brantford General Hospital, and a short drive to highway 403 or 24.The main floor features a bright, functional eat in kitchen with abundant cupboard space, 12mm bevelled laminate flooring, primary bedroom, second bedroom, and a 3 piece washroom. Finished basement contains a recreation room, storage room, laundry room and a cold cellar. The loft contains a bonus room that would be ideal for a den or office, third bedroom or simply for more storage. A beautiful large brand new deck off the kitchen overlooks the well manicured yard and gardens and is ideal for summertime entertaining or relaxing in the evenings. The covered front porch is perfect for morning coffee or for winding down after work. Roof was replaced in 2018, eavestroughs are new and most windows have been replaced and have a lifetime transferable warranty. This home has been meticulously cared for through three generations and pride of ownership shows throughout.
Inclusions: Dishwasher,Dryer,Refrigerator,Stove,Washer,Window Coverings
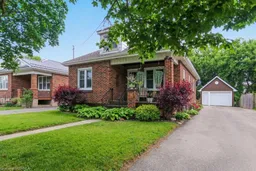 31
31