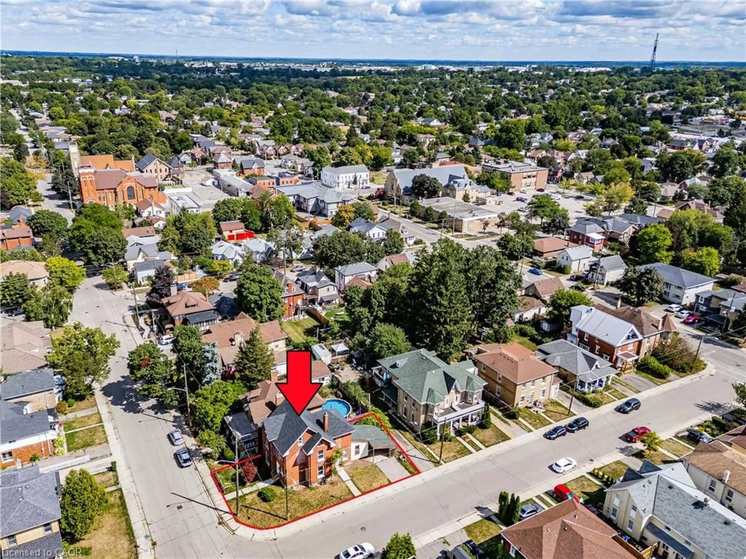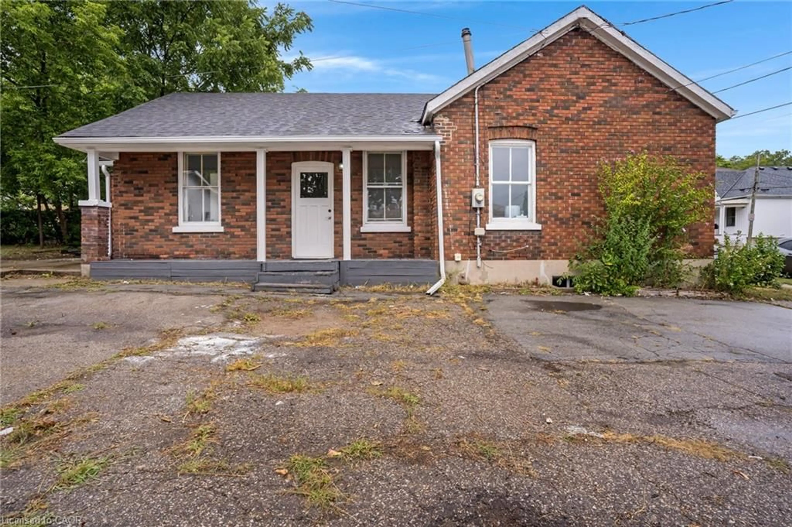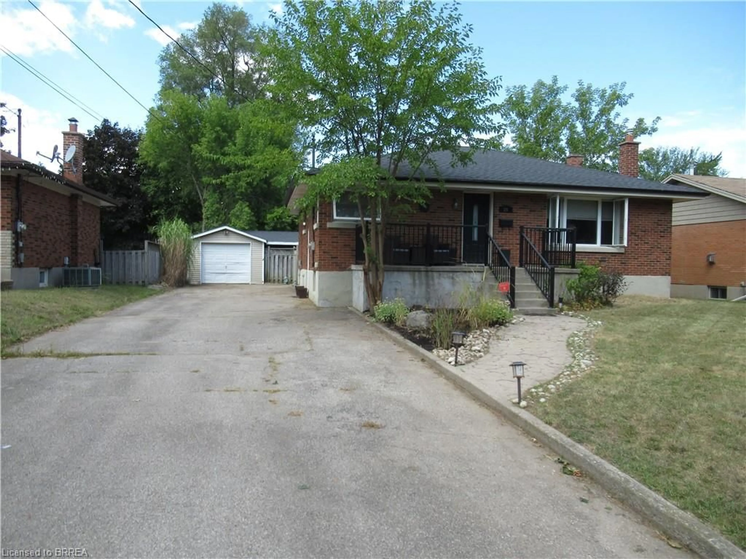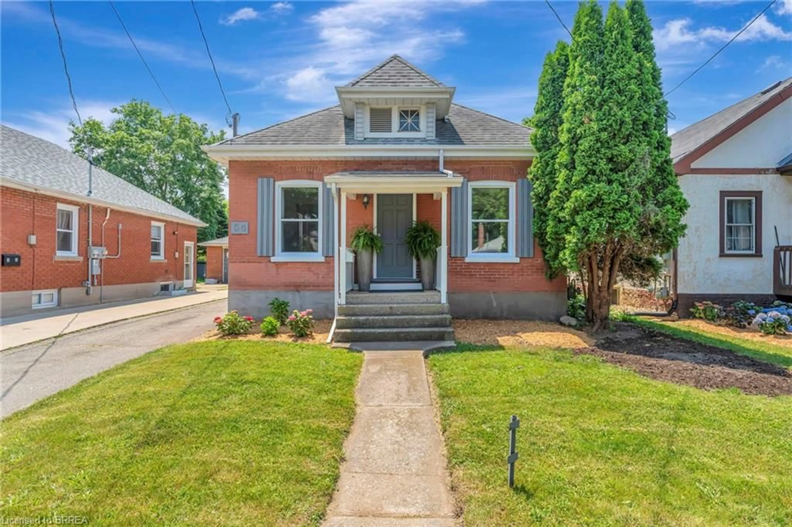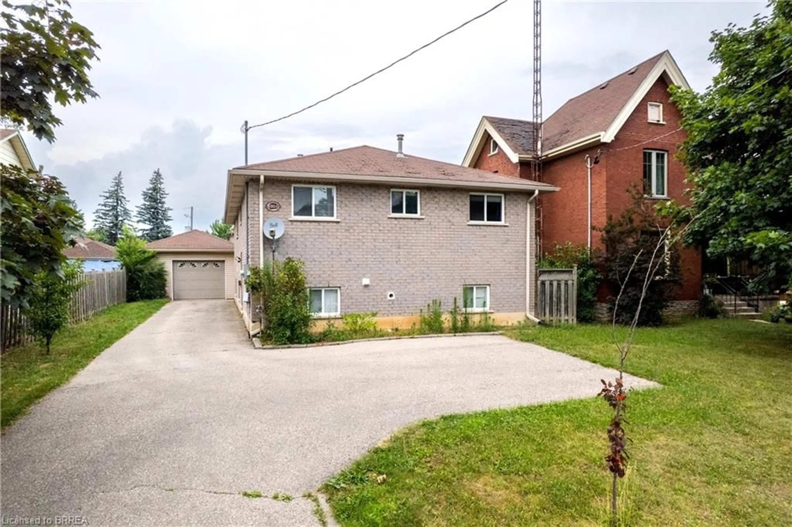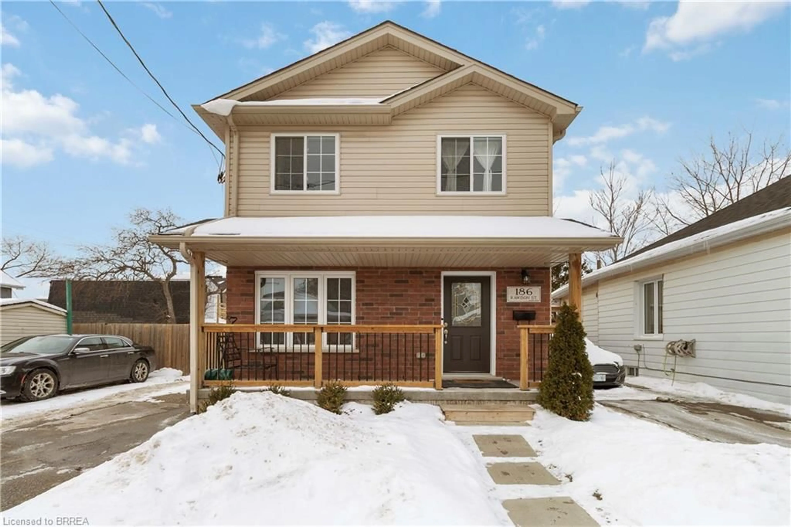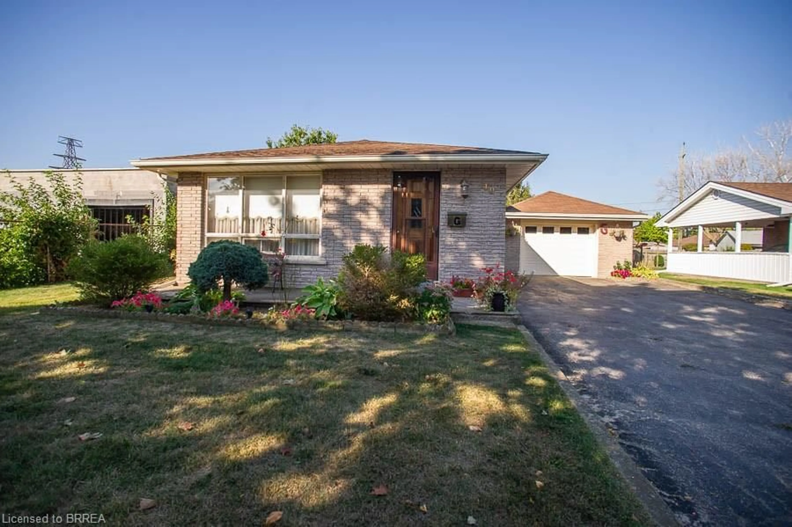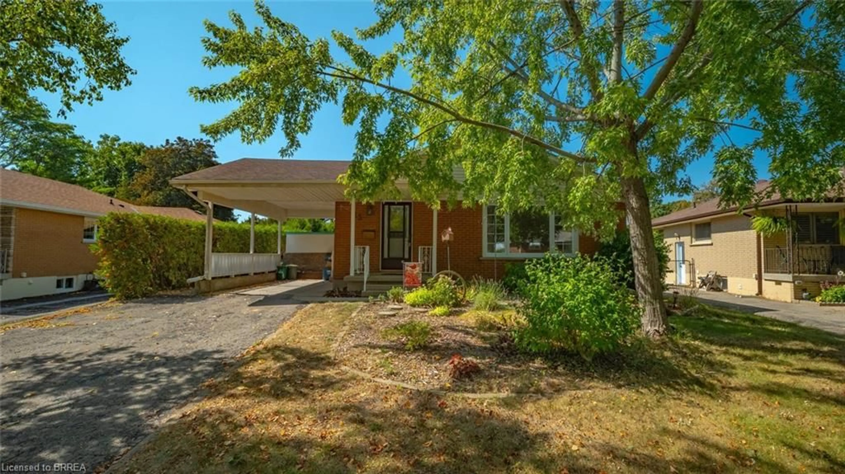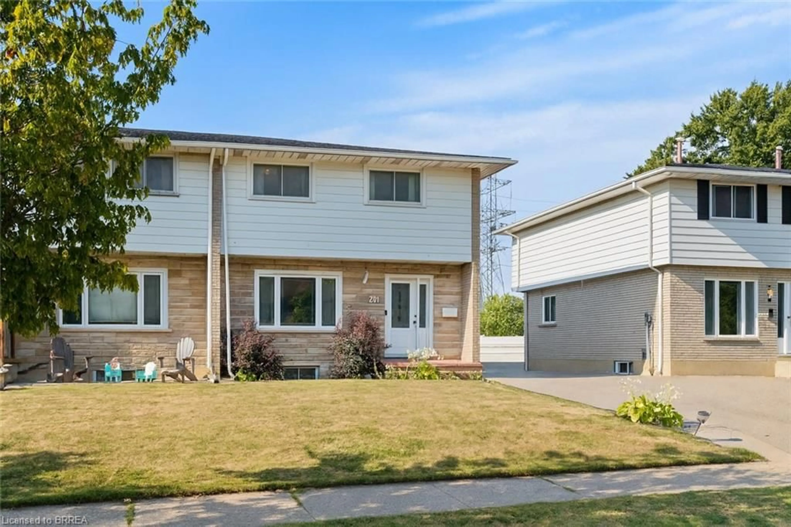PERFECT STARTER HOME in pristine condition! Lovingly maintained solid brick two-storey home offering over 1,400 sq. ft. above grade with 3 spacious bedrooms and 2 bathrooms. The main level is filled with character, featuring high ceilings, original woodwork, hardwood flooring, a formal dining room, and a large living room. The well-kept eat-in kitchen provides access to a side mudroom with a walkout to the backyard, plus the convenience of a main floor 2-piece bath. Upstairs, you’ll find a 4-piece bathroom and all bedrooms on one level. The full basement includes a workshop room, ample storage, and a walk-up to the yard. Updates and features include roof shingles (2015), high-efficiency forced-air gas furnace and central air (approx. 20 years), 100 amp ESA-inspected breaker panel, newer copper water line and meter, and maintenance-free fascia, soffits, and eaves. Enjoy BBQ's on the back patio on this deep lot! Sprawling covered front porch perfect for lounging. Beautifully landscaped gardens in the fenced backyard and parking for at least two vehicles on the private concrete drive. Centrally located close to shopping, schools, and parks, this charming home is perfect for the first time buyer!
Inclusions: Dryer,Refrigerator,Smoke Detector,Stove,Washer
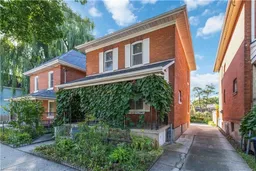 48
48

