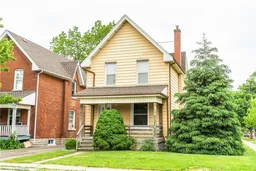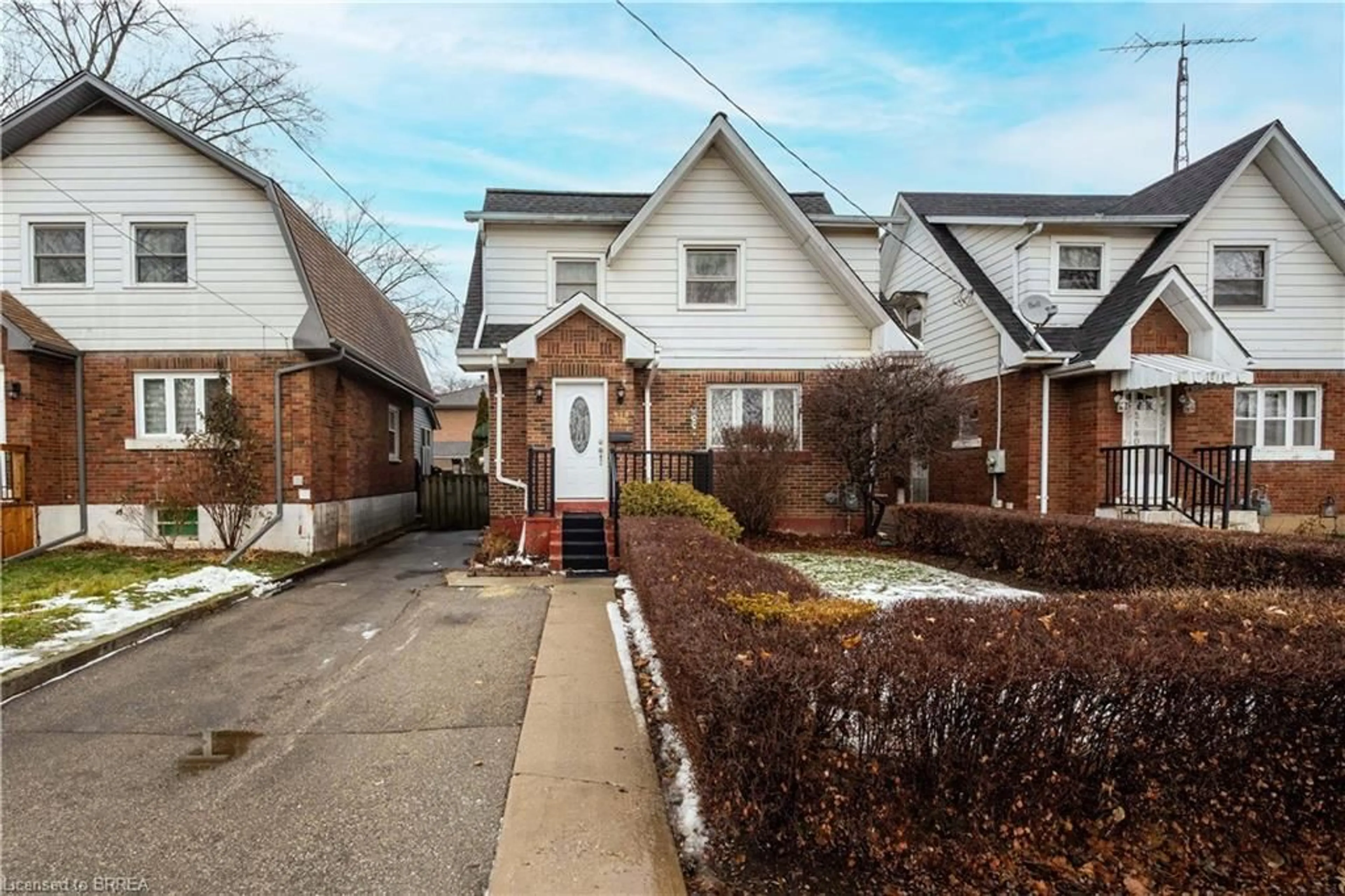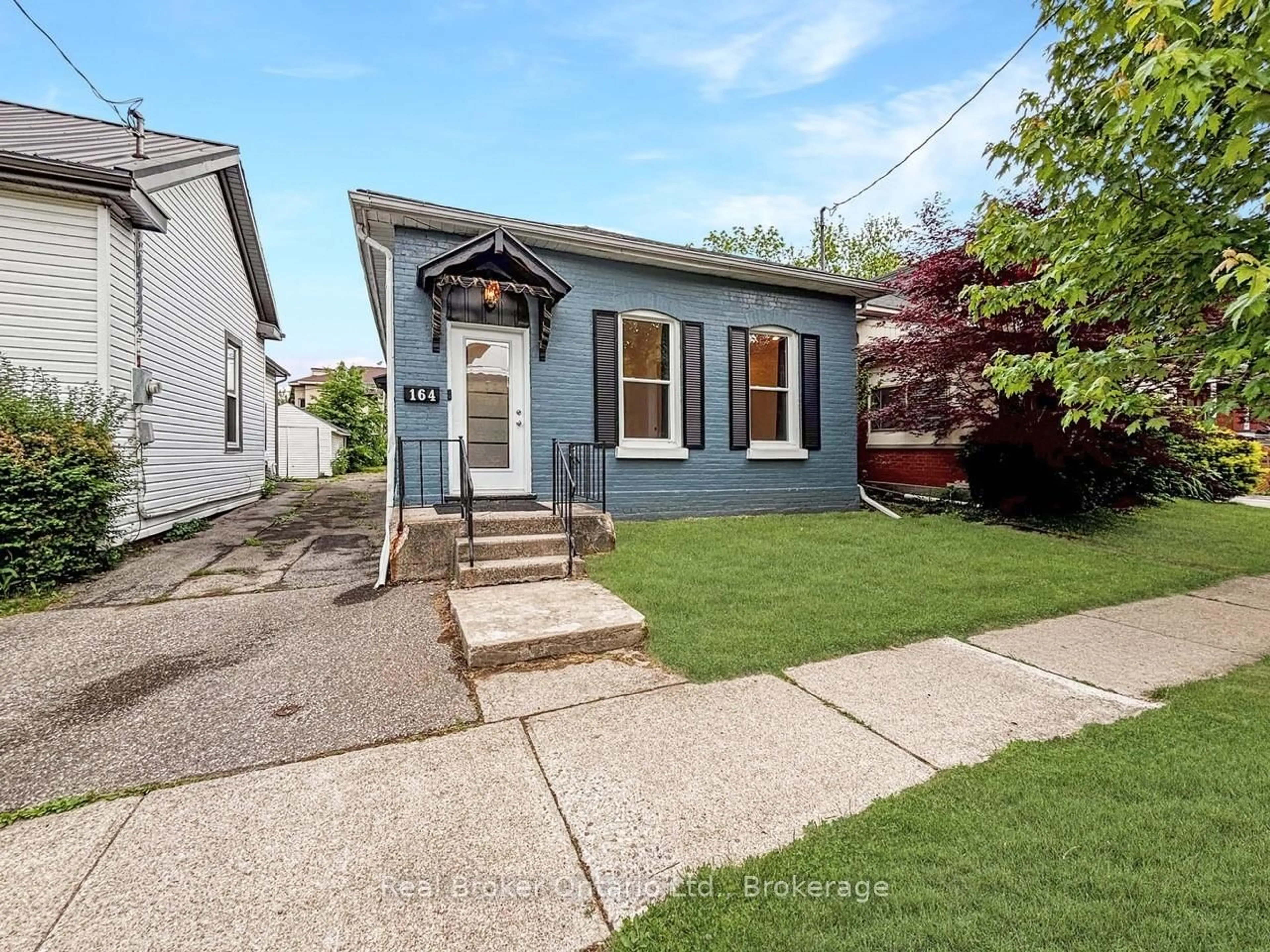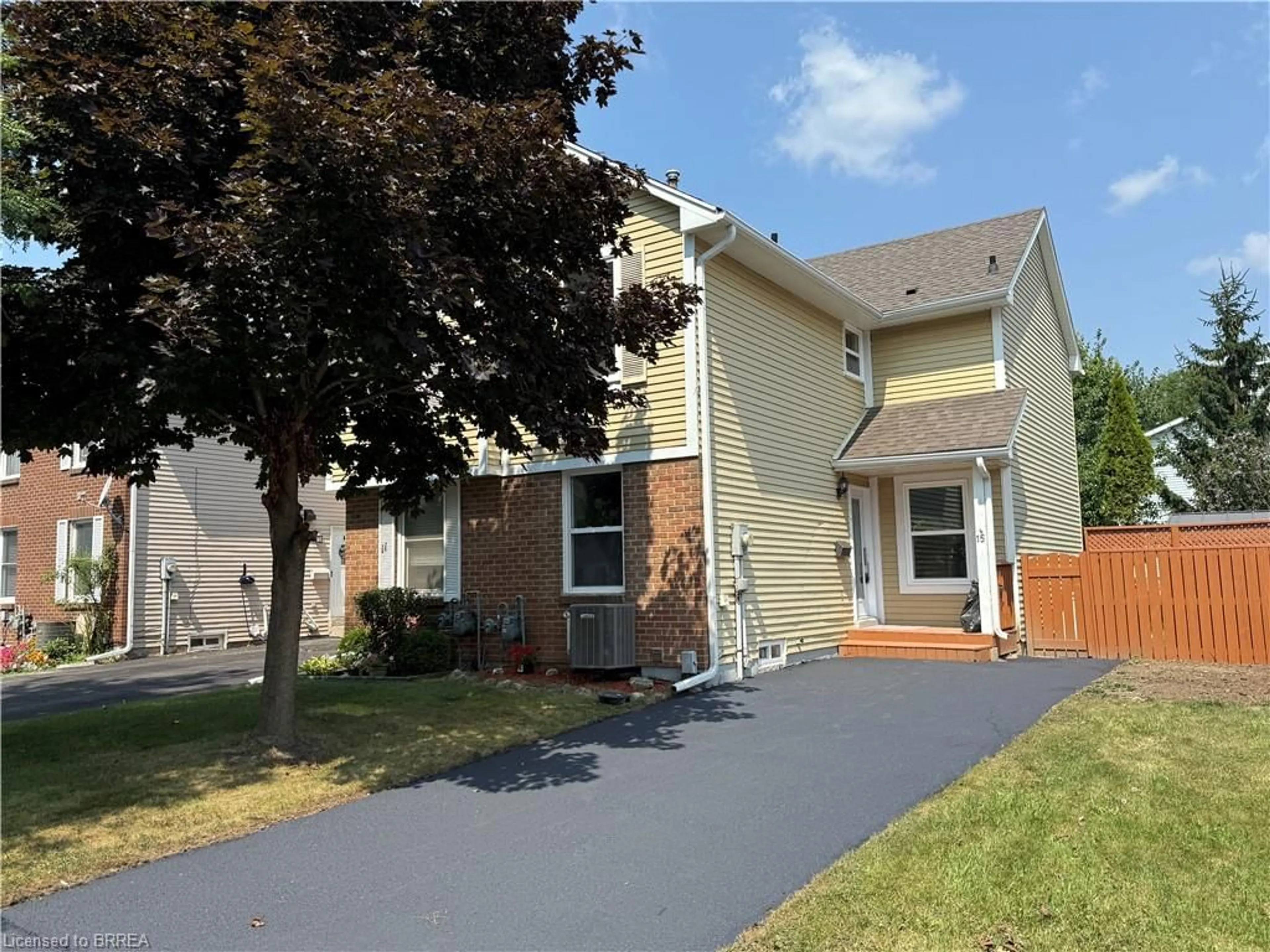Welcome to this charming 2-storey, 3-bedroom home located in the heart of Brantford with great curb appeal! Thoughtfully updated while preserving its original rustic character, this home offers the perfect blend of modern comfort and timeless charm. At the front of the home is a covered front porch. Step inside to a welcoming foyer adorned with white trim, detailed mouldings. To the right, a spacious formal dining room flows seamlessly into the living room, an ideal setup for family gatherings and entertaining. At the rear of the main floor, the beautifully updated kitchen features modern amenities that complement the home's rustic style. Upstairs, you'll find a generous primary bedroom along with two additional bedrooms. The newly updated 4-piece bathroom is a true highlight, complete with a luxurious soaker tub. Need more space? The full, partially finished basement offers endless potential, perfect for a future family room or home office. Off the kitchen, enjoy the covered back porch and deck, ideal for outdoor dining or detached single garage offers convenient storage for all your toys and tools. There is a motion detection solar light for side yard and another one at the garage. All this, just minutes from shopping, restaurants, and all that Brantford has to offer. All windows(2023), kitchen appliances(2024), newer washer & dryer, newer attic insulation, newer main floor laminate flooring, newer upstairs luxury vinyl plank flooring, newer carpeting in all three bedrooms, newer fence around yard, newer front and back porch railing, partial finished basement bonus room, newer door handles on all rooms upstairs, newer ceiling fans in all the bedrooms and newer light fixtures throughout house, including front and back porch.
Inclusions: Dishwasher,Dryer,Refrigerator,Stove,Washer,Window Coverings,5 Piece Patio Set + Umbrella (W/Stand), Front Door Ottoman/Storage, Third Bedroom White Closet, Third Bedroom Wall Mounted Mirrors(X2), Light Fixtures, Window Coverings (Curtains And Blinds), Tv Mounts In Living Room And Primary Bedroom.
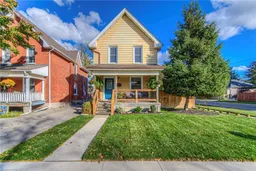 45
45