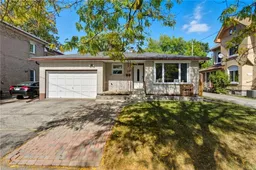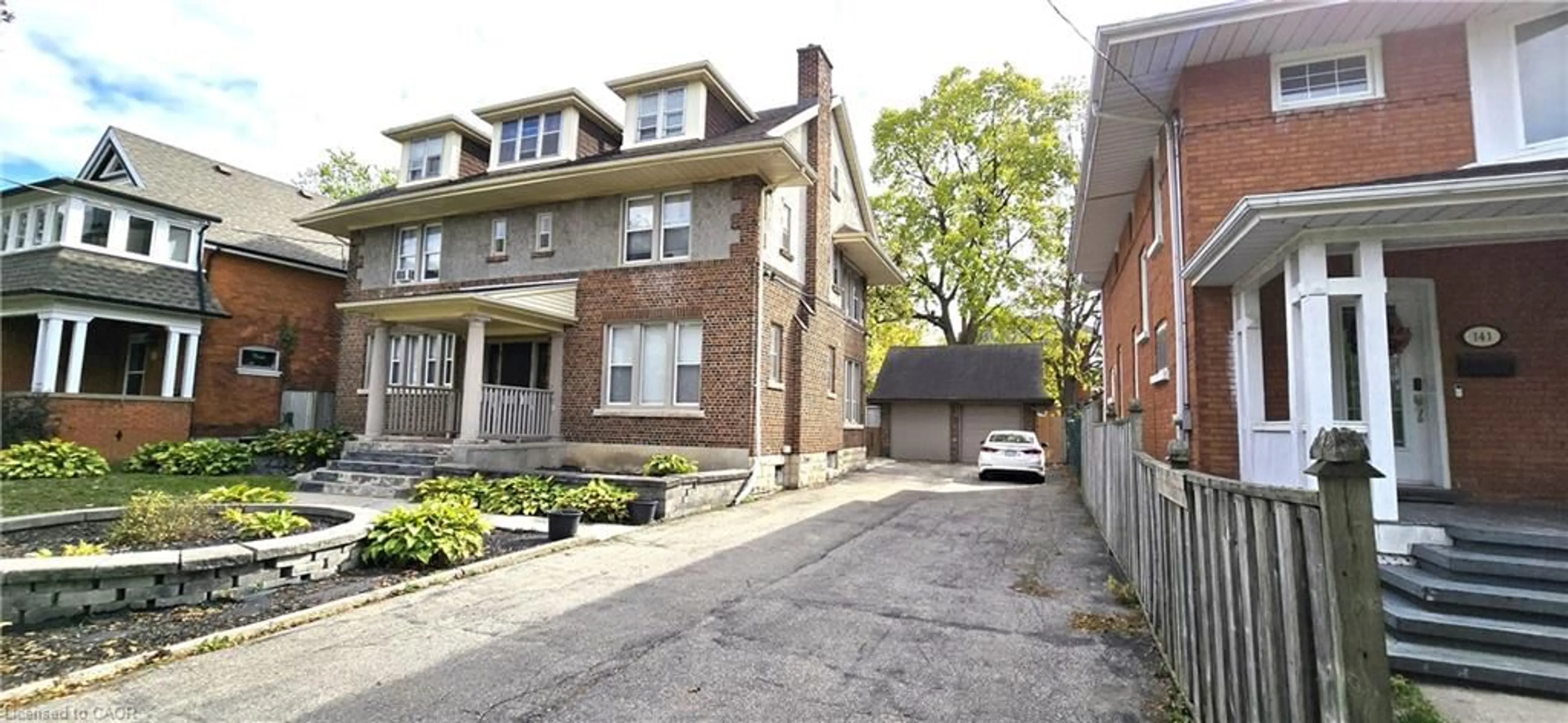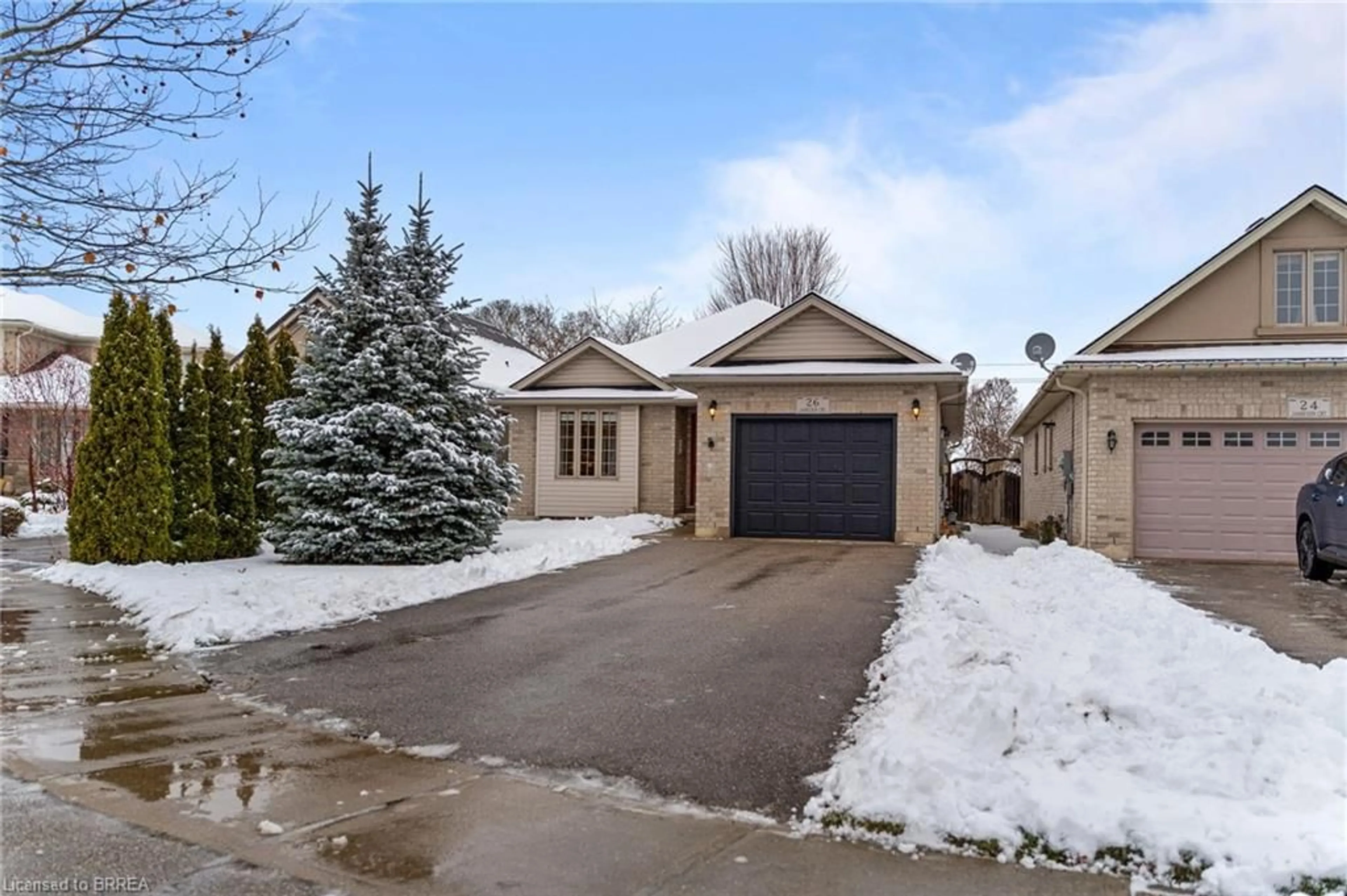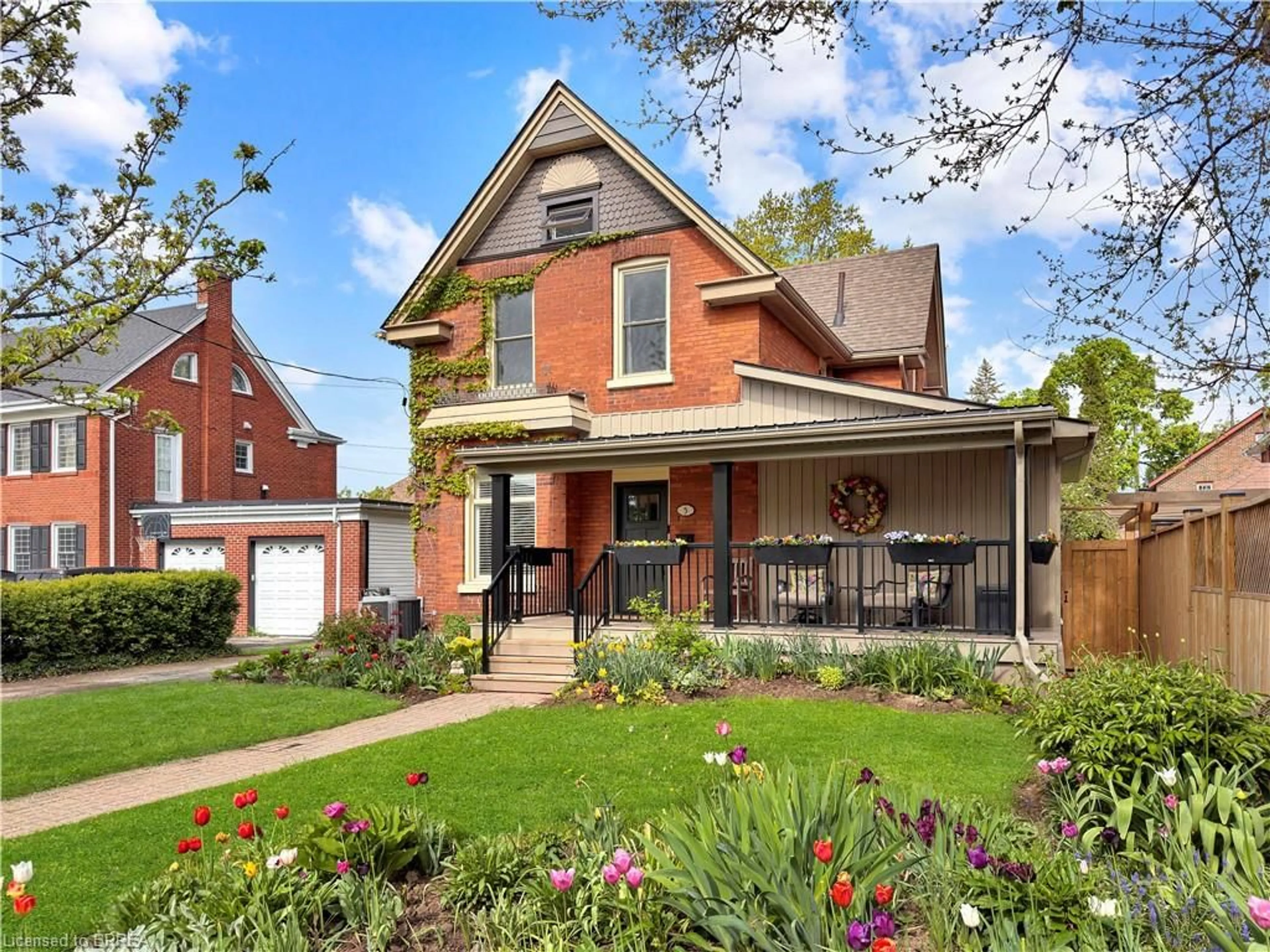Welcome to 280 Darling Street in Brantford. This charming all-brick bungalow has been meticulously maintained and thoughtfully upgraded, combining classic curb appeal with modern comfort. The main level features a bright and inviting living room with gleaming hardwood floors and an expansive front window. The well-appointed kitchen showcases solid oak cabinetry, a stylish backsplash, and updated flooring. The main level also offers three generously proportioned bedrooms and a contemporary main-level washroom complete with an elegant walk-in glass shower. The lower level presents a spacious and welcoming recreation room with built-in cabinetry, ideal for family gatherings or entertaining, along with an updated three-piece washroom. Outside, a fully fenced and sprawling rear yard provides the perfect setting for outdoor enjoyment and relaxation. Recent updates include a new water softener (2022), furnace (2018), air conditioner (2019), electric water heater (2018), clothes washer and dryer (2023), all windows except the basement (2022), motorized window roller shutters (2022), basement bathroom (2022), main level bathroom (2025), and attic insulation (2018). Every improvement reflects attention to detail and pride of ownership, offering a move-in ready home that blends quality, comfort, and peace of mind. Book your showing today!
Inclusions: Dishwasher,Dryer,Hot Water Tank Owned,Range Hood,Refrigerator,Stove,Washer
 21
21





