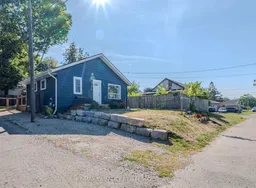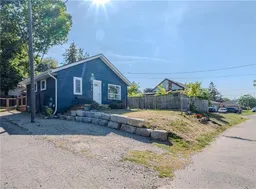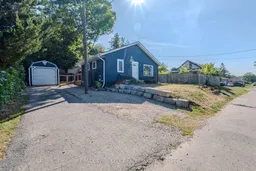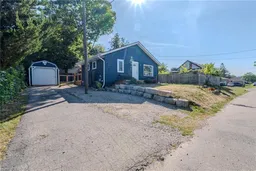First time home buyers, investors, and retirees: This one's for you! 37 Twelfth Ave is the superior option to condo living. A cozy, renovated home that avoids condo fees and still offers low maintenance, an exclusive backyard, and private drive-way parking. The bright interior flows effortlessly and is ideal for buyers who love an open-concept layout for easy entertainment. The spacious kitchen provides loads of storage and easy meal preparation that allows multiple chefs to function at once. Whether youre a novice or expert in the kitchen, you will appreciate the recently updated appliances. Light, neutral tones on the professionally painted walls and laminate floors compliment any style of décor. Ample newer windows provide endless amounts of fresh air circulation. Achieve the ideal cross-breeze throughout the common living area into the 2 bedrooms and 4-piece bathroom, with both bedrooms each having 2 windows and the fully renovated bathroom having one. Step outside to the newly constructed private deck and relax underneath the stars on a hot summer night. Host a barbecue with confidence knowing that you will never run out of propane thanks to the natural gas hook-up. Whether you're a first-time homebuyer or someone looking to downsize, this quaint, charming home is sure to impress. Book your private showing today!
Inclusions: Built-in Microwave, Carbon Monoxide Detector, Dishwasher, Dryer, Refrigerator, Smoke Detector, Stove, Washer, Window Coverings, Bathroom Mirror, Dehumidifier, Water Softener







