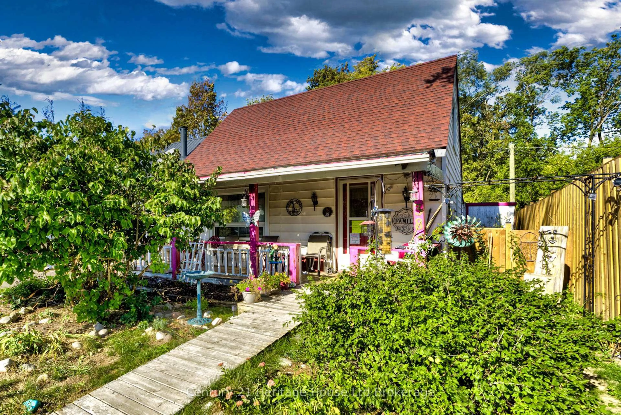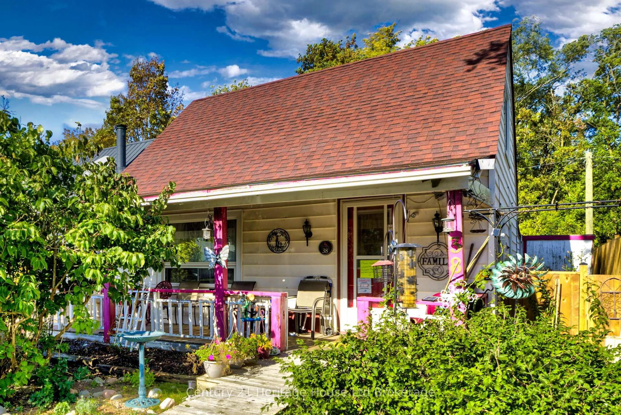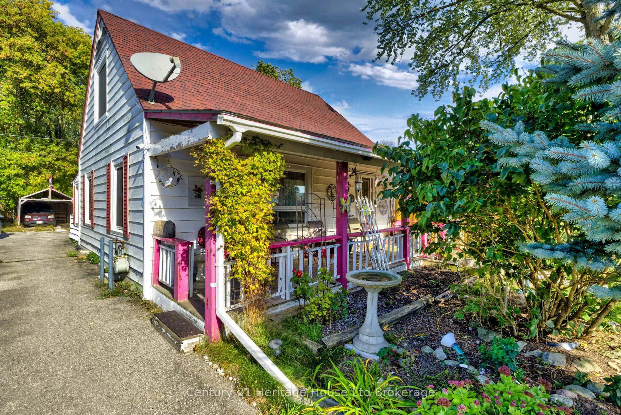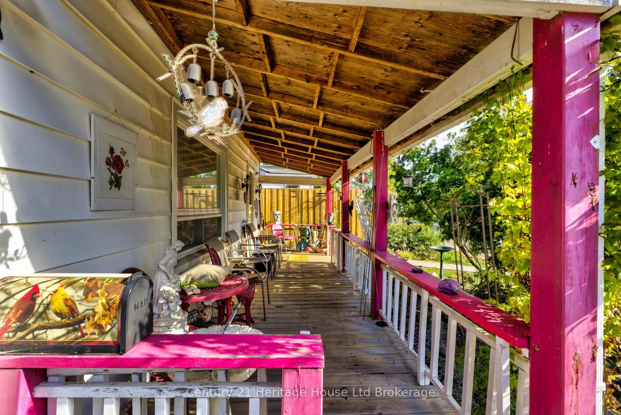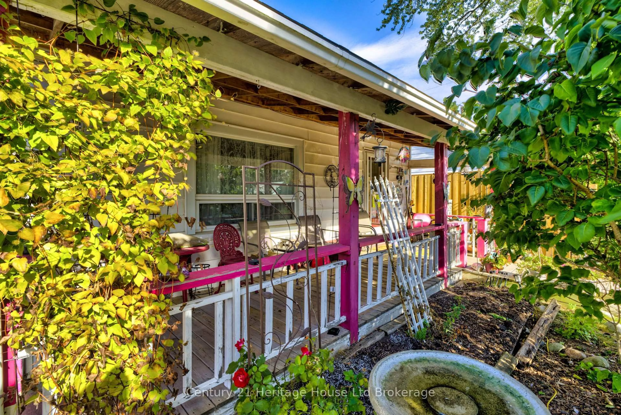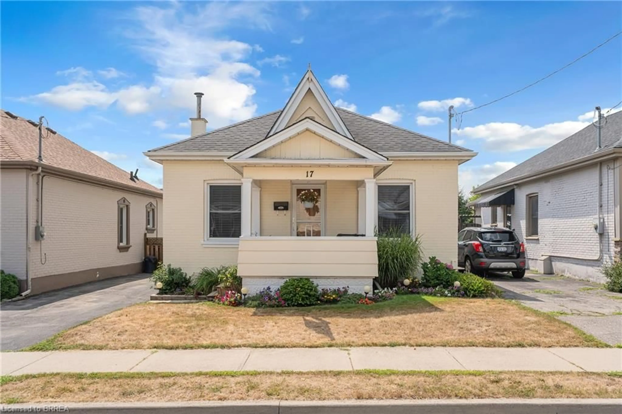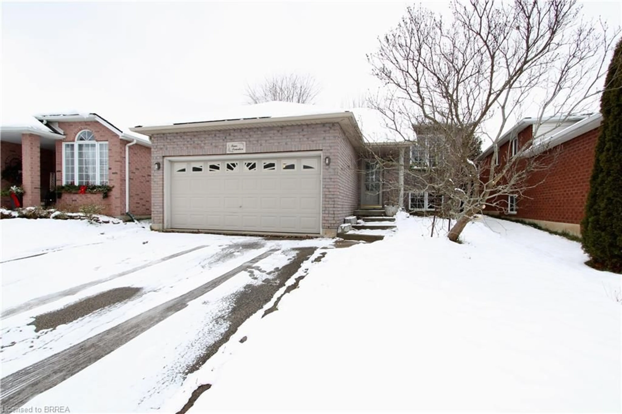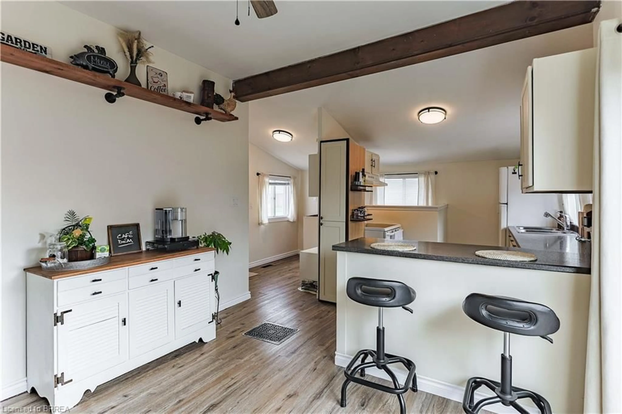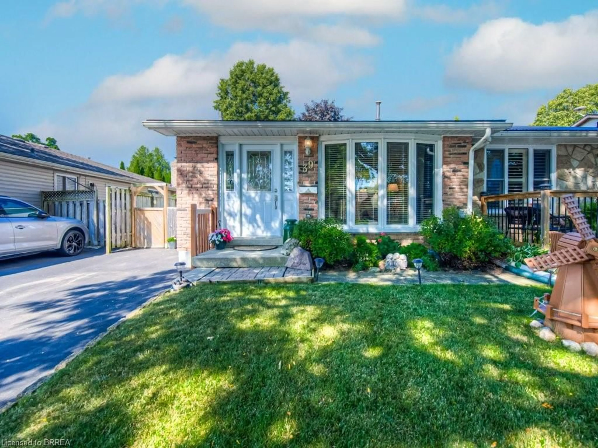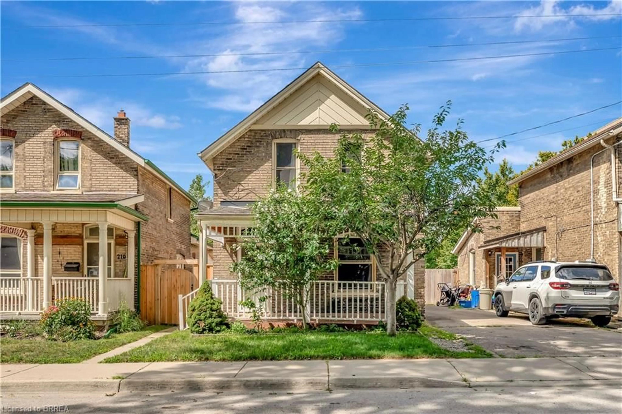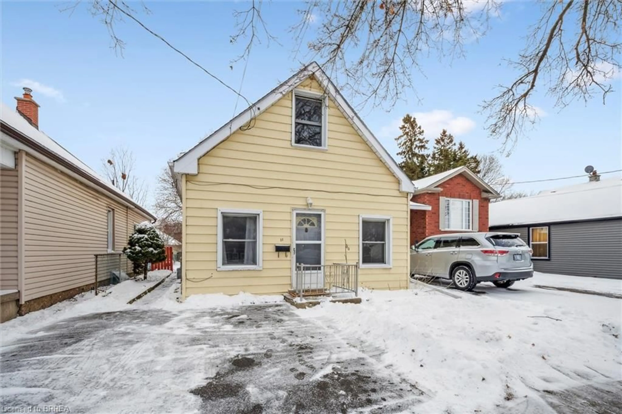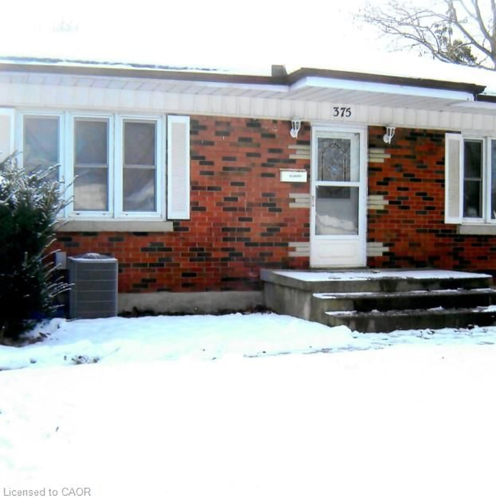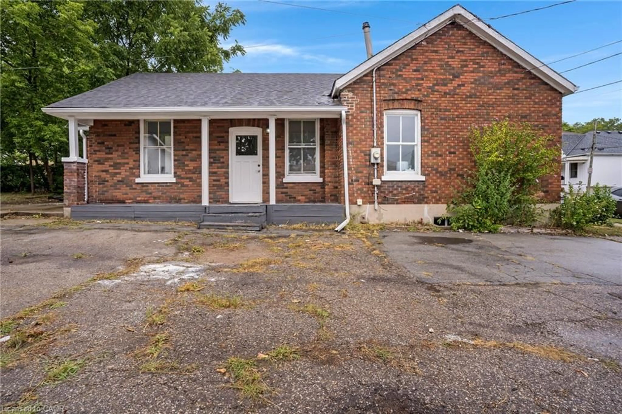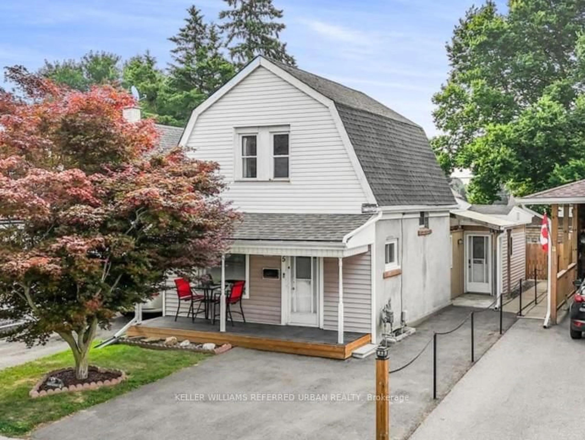38 Sanderson St, Brantford, Ontario N3S 2V2
Contact us about this property
Highlights
Estimated valueThis is the price Wahi expects this property to sell for.
The calculation is powered by our Instant Home Value Estimate, which uses current market and property price trends to estimate your home’s value with a 90% accuracy rate.Not available
Price/Sqft$514/sqft
Monthly cost
Open Calculator
Description
Welcome to this beautifully updated war-time/victory home, a perfect blend of classic charm and modern convenience, ideally located in one of Brantford's most walkable neighbourhoods. Every major component has been thoughtfully upgraded, giving you peace of mind and comfort for years to come. Step inside to find a warm and inviting living space filled with natural light and timeless character. The updated flooring flows seamlessly throughout, complementing a modernized kitchen and bath that maintains the home's cozy, traditional feel. With new electrical, plumbing, windows, roof, and air conditioning, this home offers the best of both worlds; historic appeal and contemporary reliability. Outside, you'll love the fully fenced backyard, offering privacy and space for kids, pets, or summer entertaining. Whether you're gardening, hosting a barbecue, or just relaxing after work, this yard is ready for you to enjoy. Located within walking distance to parks, schools, and scenic trails, you'll have easy access to everything that makes Brantford such a great place to call home. Perfect for first-time buyers, downsizers, or anyone seeking low-maintenance living, this property combines value, location, and style in one irresistible package. Make Grandma's cottage your next home.
Property Details
Interior
Features
Main Floor
Kitchen
7.33 x 5.5Dining
3.55 x 3.32Laundry
3.03 x 2.65Primary
5.02 x 3.04Exterior
Features
Parking
Garage spaces 1
Garage type Carport
Other parking spaces 1
Total parking spaces 2
Property History
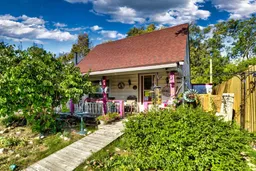 48
48
