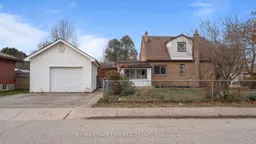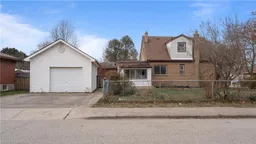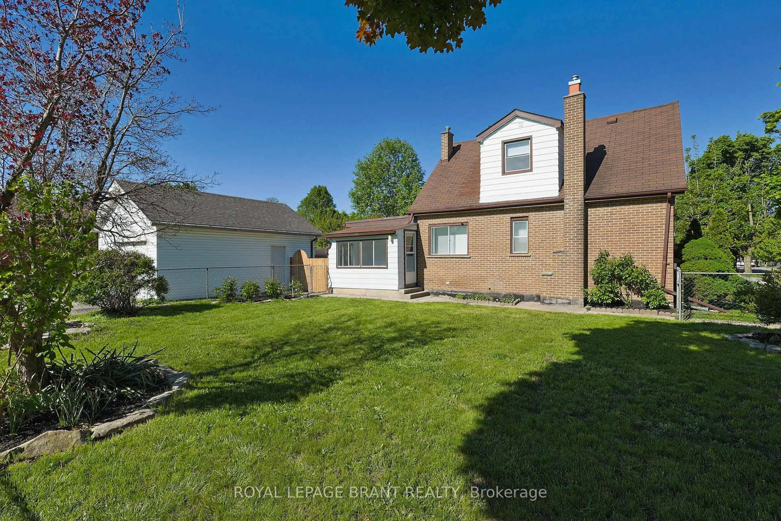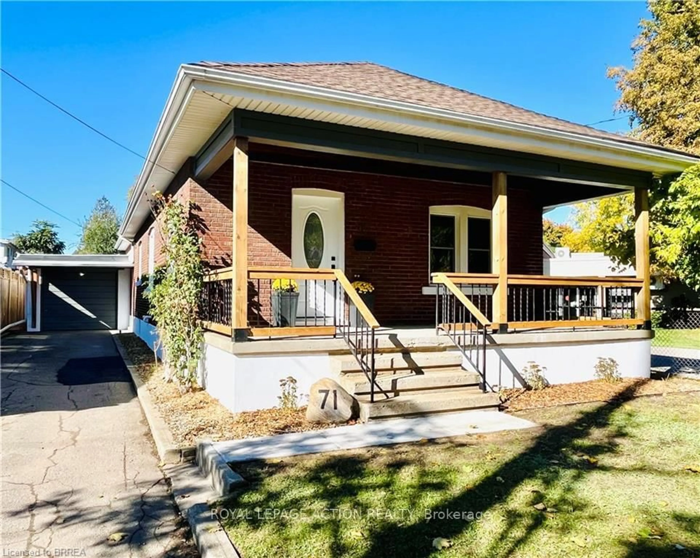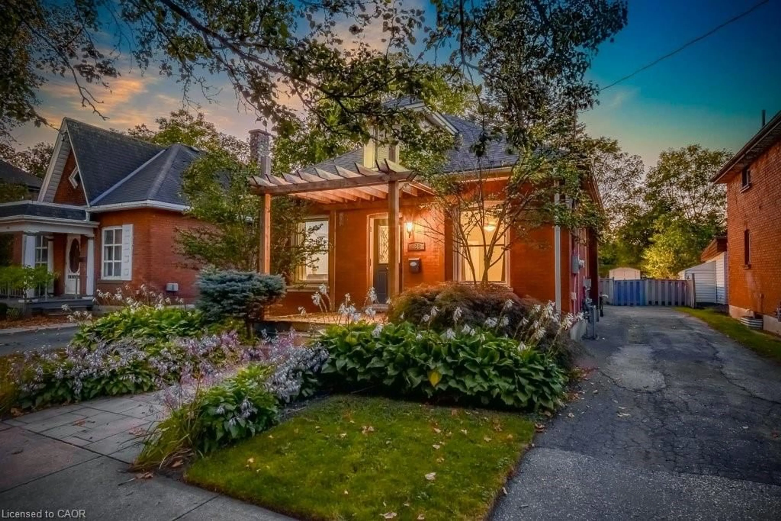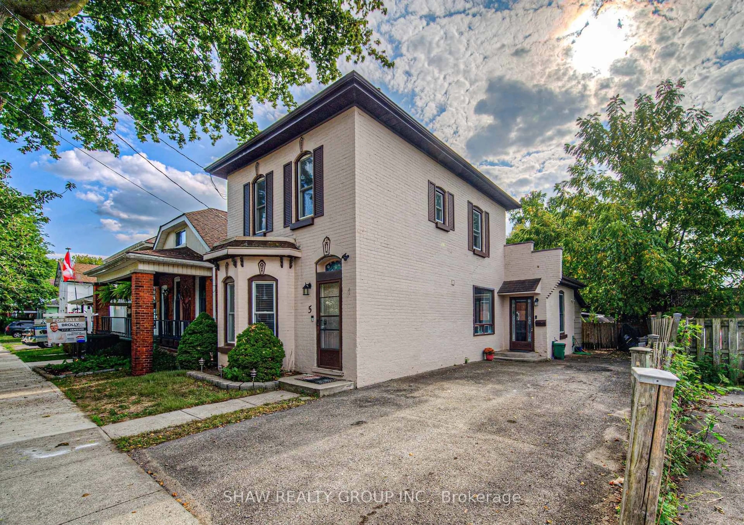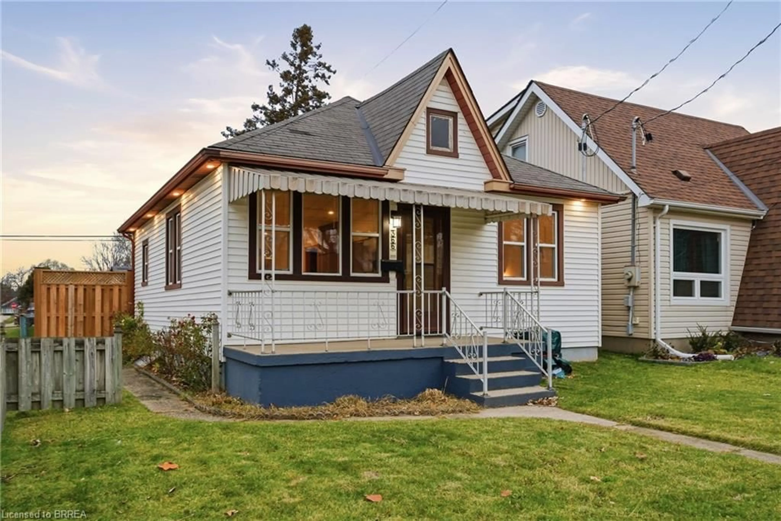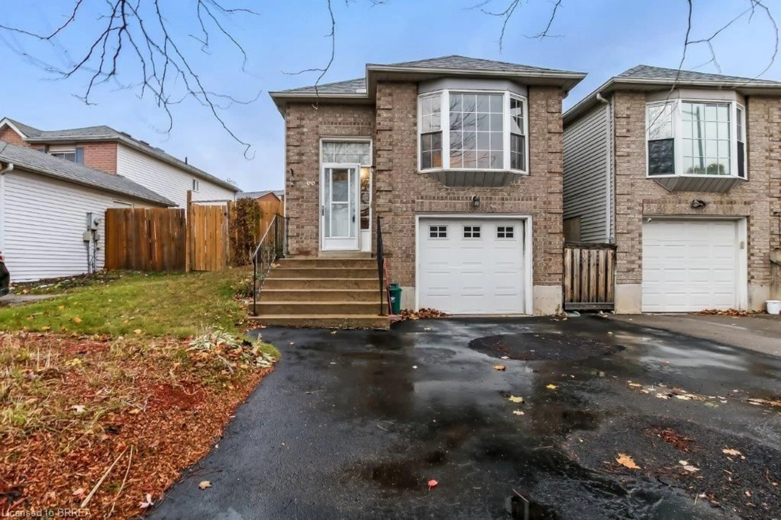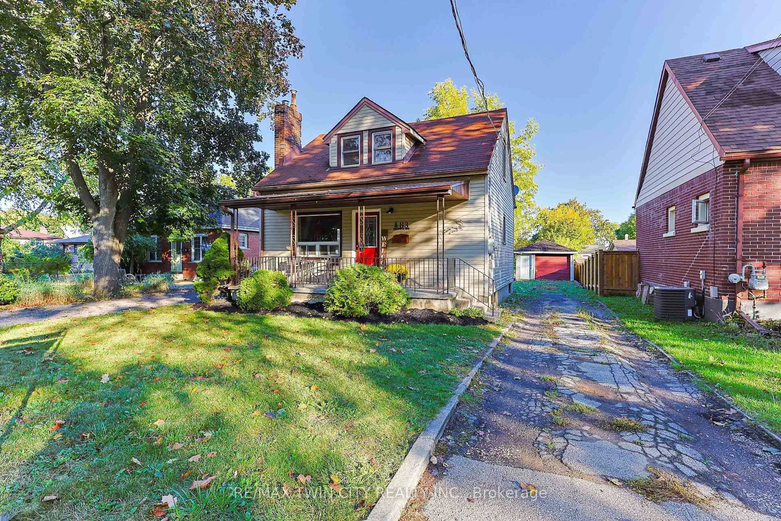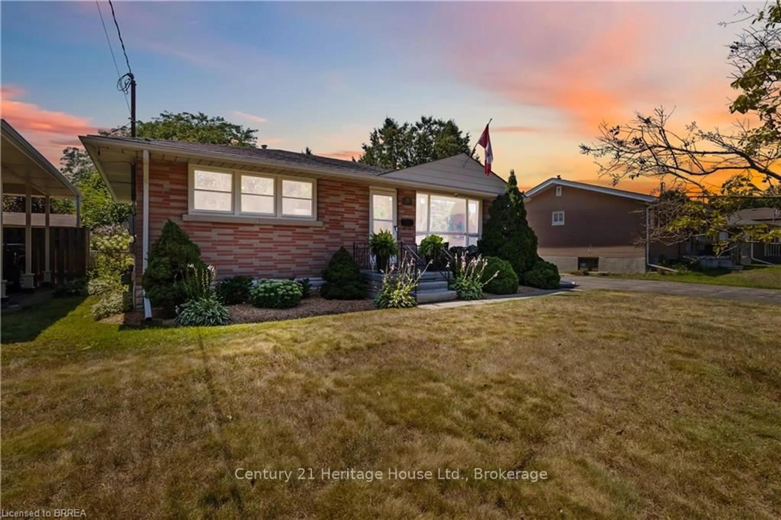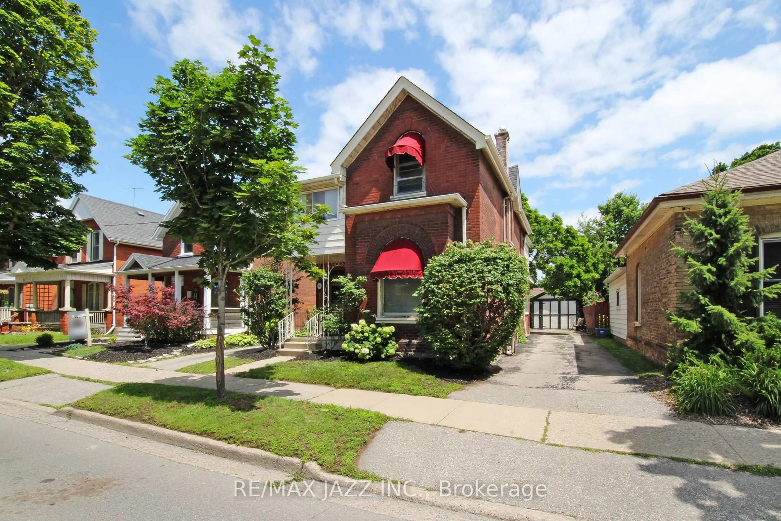Welcome to 311 Sheridan Street, a desirable corner-lot home in Brantford’s prestigious Echo Villa Neighbourhood. Beautifully updated with all new appliances, this exclusive three bedroom residence combines modern upgrades in an early 20th century chalet making it perfect for families or professionals seeking comfort and style. Step inside to discover a brand new kitchen design where aesthetics and functionality allow you to entertain with grace. This home features new flooring throughout and a freshly painted interior bringing a bright and peaceful feel. It includes two renovated bathrooms; a convenient 2 piece and a stylish full bath offering a serene contemporary flair. The second floor features two large bedrooms where the master bedroom features a walk-in dressing room / nursery. This home includes a fully finished basement with a cozy gas fireplace and updated laundry room.
Outdoors, enjoy the privacy and space of two yards; an oversized side yard and fully fenced backyard with a large deck and endless potential. This exceptional exterior space includes a double driveway, spacious 1.5 car garage boasting a second level with ample storage. Don’t miss your chance to own a move-in-ready home in one of Brantford’s sought after neighbourhoods minutes from shopping and 403 hwy.
Inclusions: Dishwasher,Dryer,Hot Water Tank Owned,Refrigerator,Stove,Washer
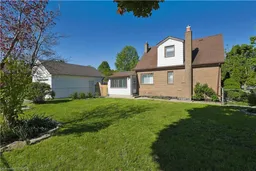 50
50