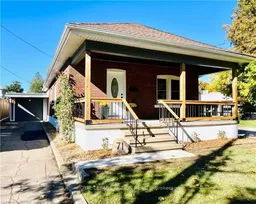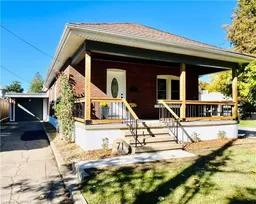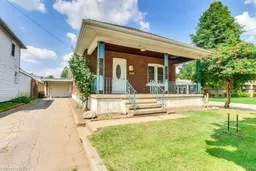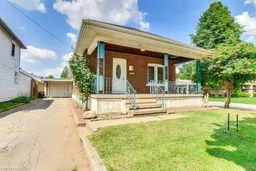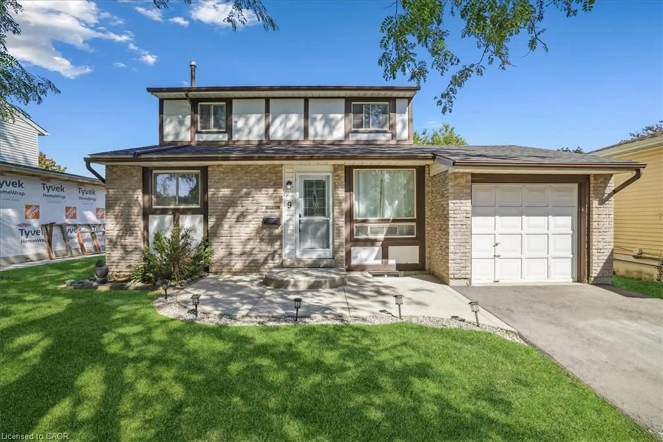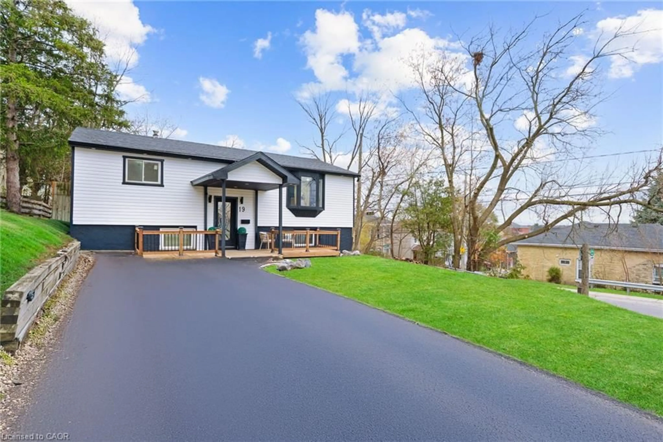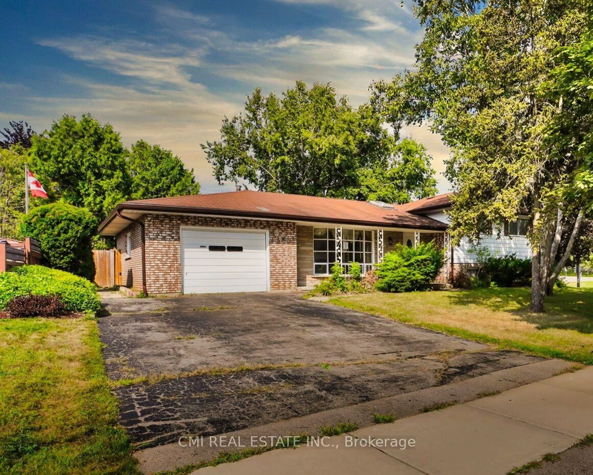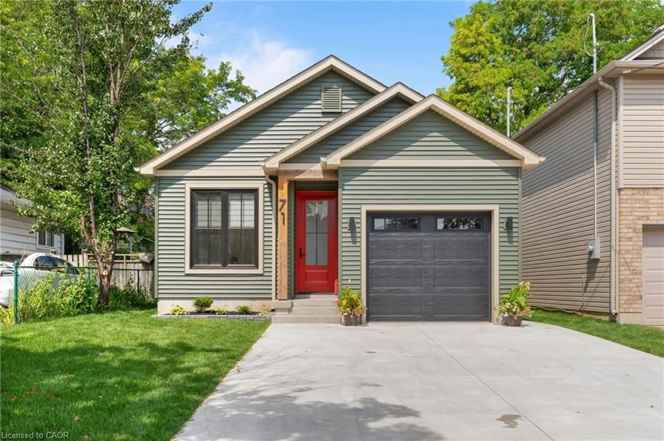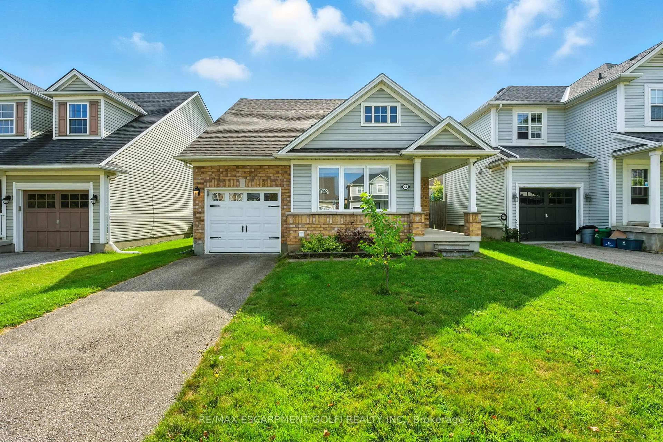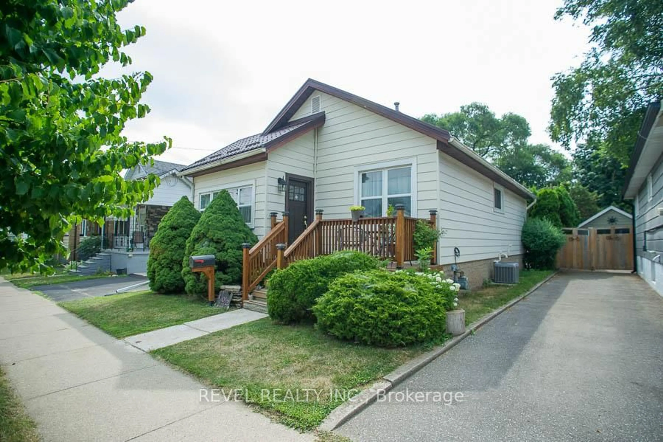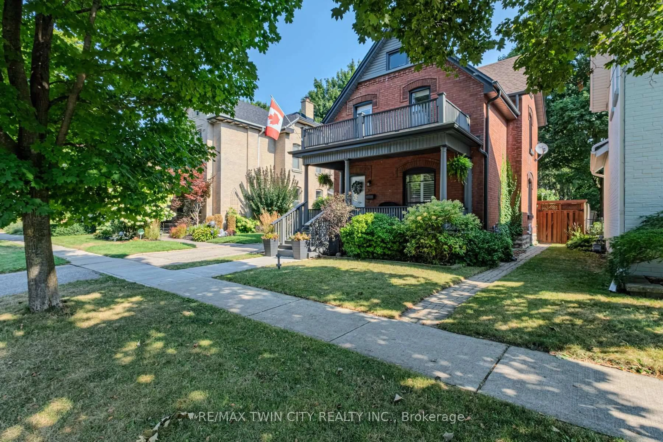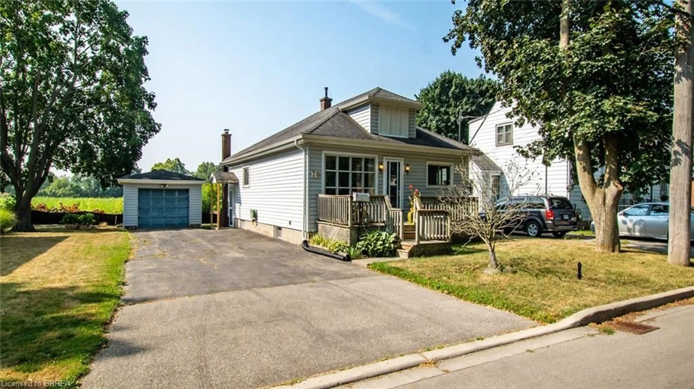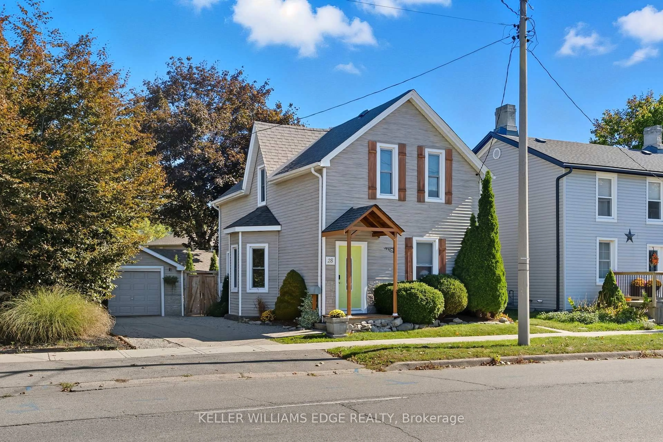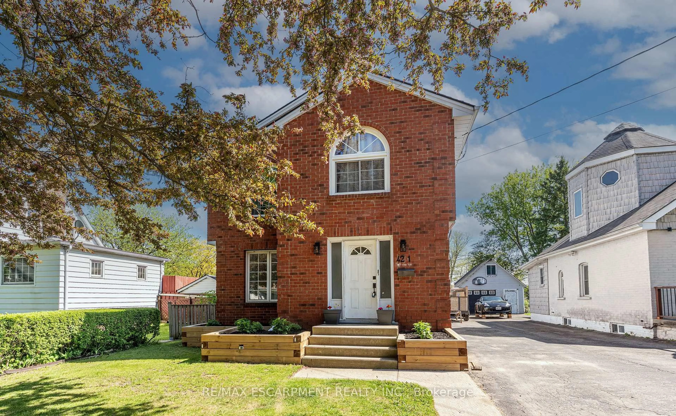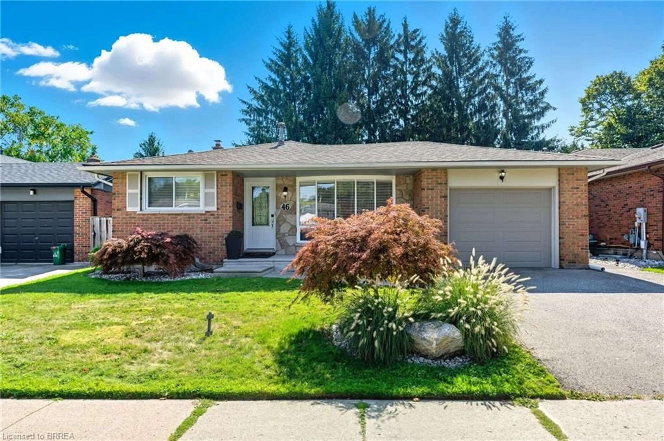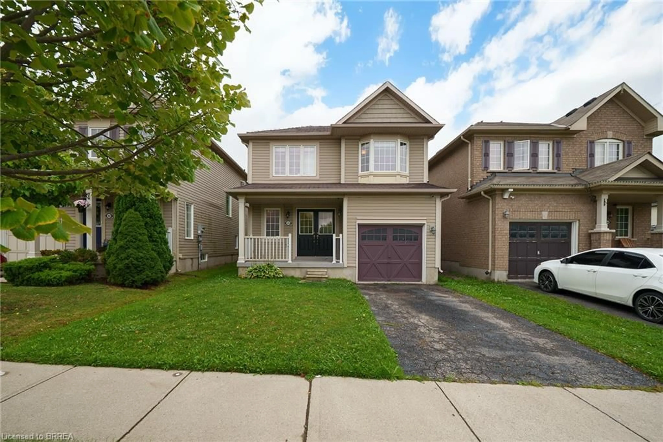Welcome to 71 Sherwood Drive. The best of Old West Brant. Total transformation. 3+1 bedroom, 2 bath, solid brick 1 storey home with attached garage and large covered front porch. A stones throw to parks, shopping and many amenities. Inside you will find a fully renovated home, carpet free, with LVP flooring throughout an open concept living room, dining room and new kitchen, with 5 new stainless steel appliances including a built in microwave and a chimney style range hood. Upgraded finishes including quartz countertops, marble backsplash, large island with seating and a pot filler. 3 bedrooms on the main floor are all fitted with PAX wardrobe systems. Also on the main level a large family room with a gas fireplace and walk out to a low maintenance very private yard. Completing the main level is a 4 pc bath with soaker tub and shower body jets, a convenient laundry chute to a fully finished laundry room with ample storage cabinets and counter space complimenting the brand new washer and dryer. The fully finished basement has a second 3 piece bath with a free standing soaker tub, a large rec room with Napoleon electric fireplace. and a 4th bedroom or office space. Nothing to be done here except move in!
Inclusions: built-in microwave, dishwasher, dryer, garage door opener, microwave, range hood, refrigerator, smoke detector, stove, washer, and window coverings
