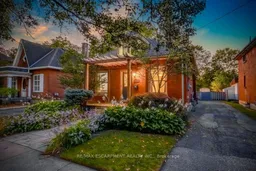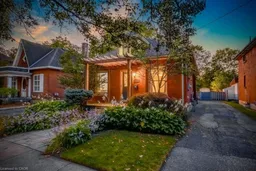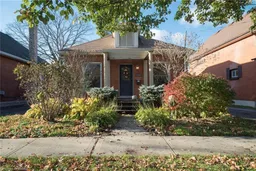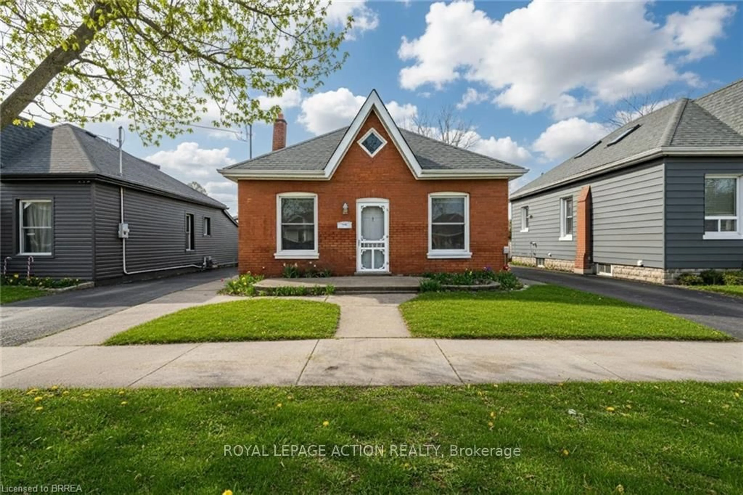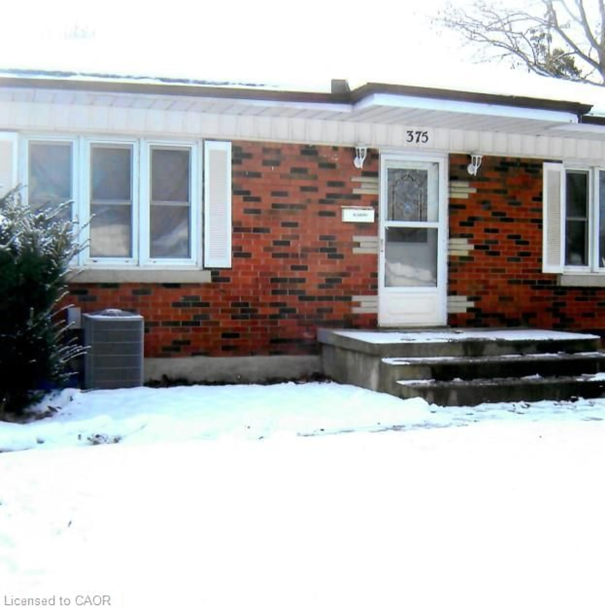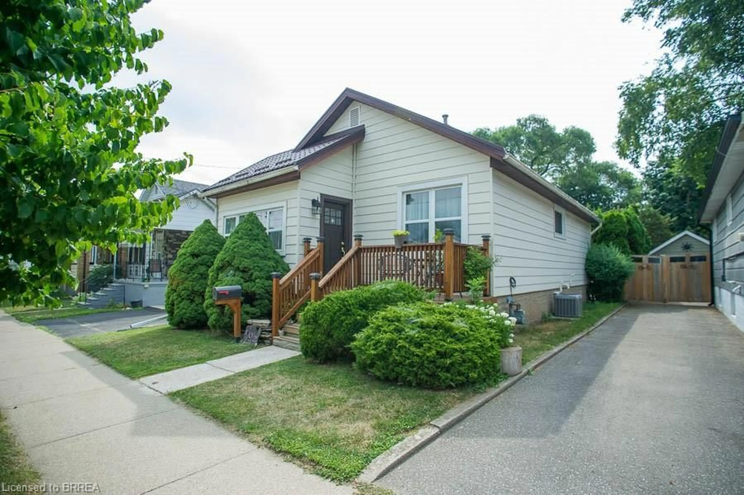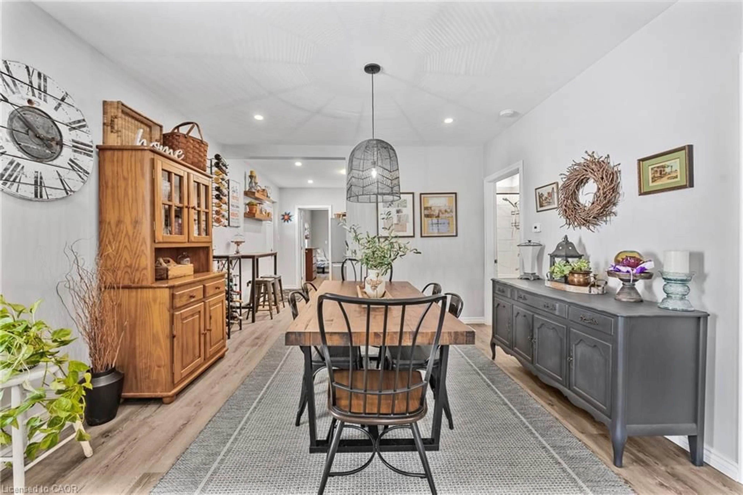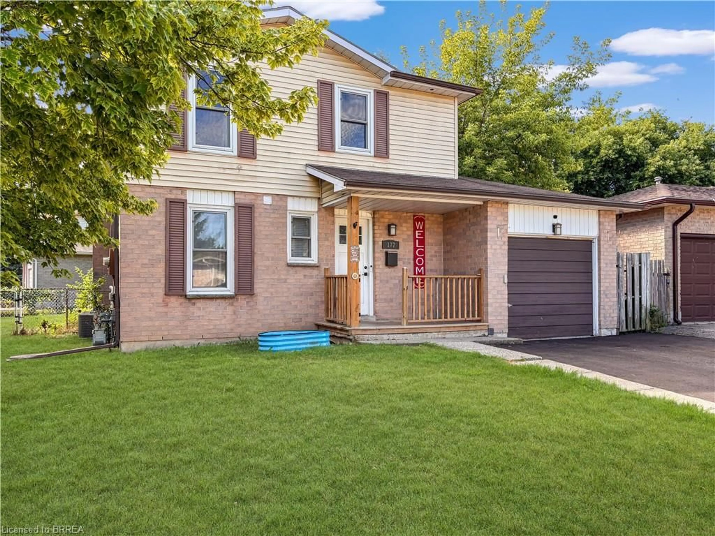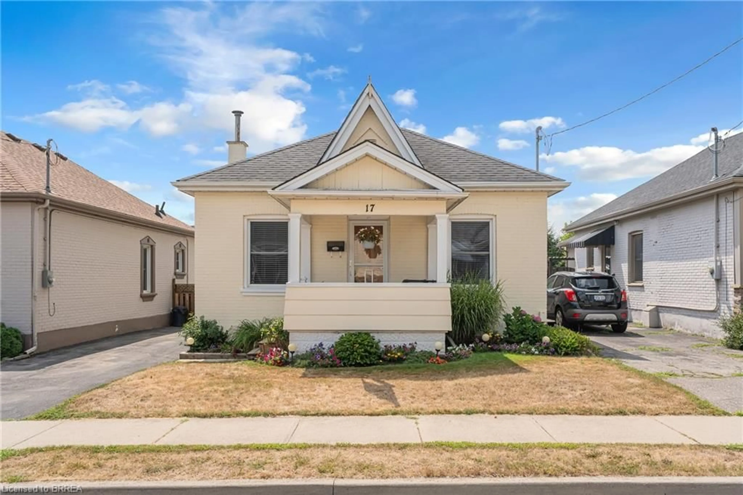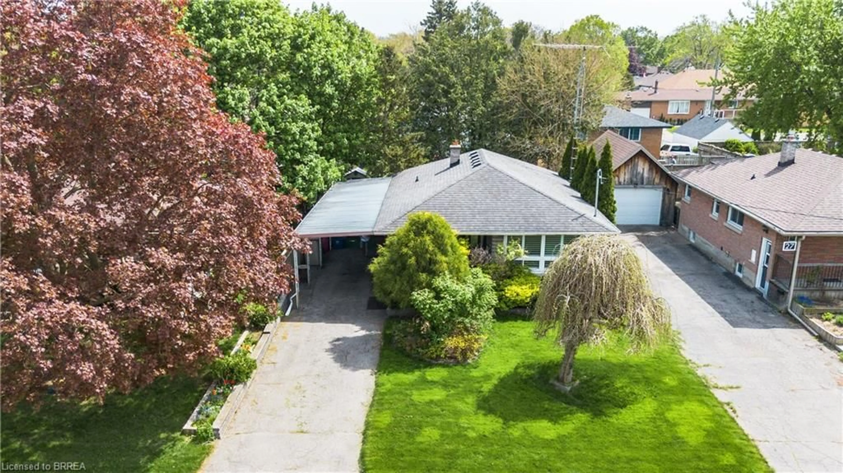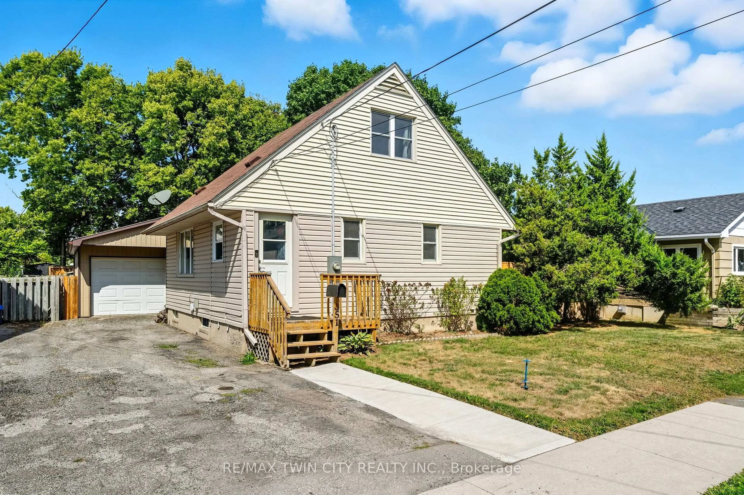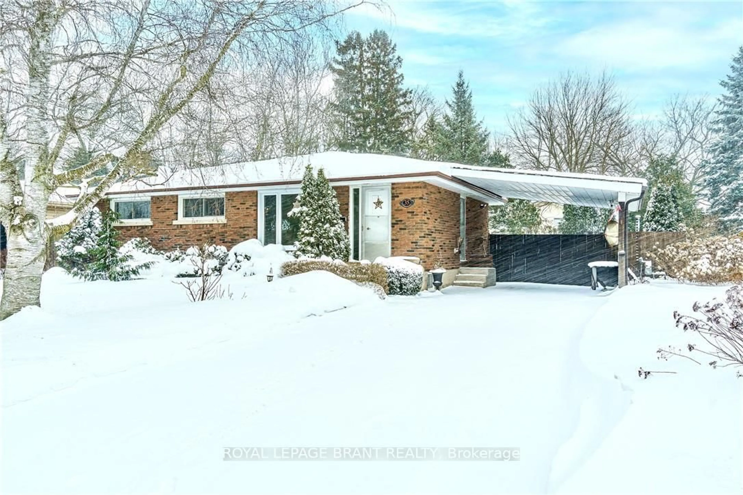Private Backyard Retreat Backing Onto Green Space & River Trails. Whether you're a first-time buyer or looking to downsize, you will fall in love with this enchanting brick bungalow tucked onto a mature, tree-lined street. Step inside the front foyer to find a cozy living room warmed by a natural gas fireplace and a family-style dining room that flows seamlessly into the modern white kitchen designed to impress. An abundance of cabinetry and counter space are complimented by granite countertops and a functional island with second sink and dishwasher. Garden doors invite you outside to a private backyard retreat that feels worlds away from city life. Enhanced landscaping creates a layered outdoor experience: a large deck with gazebo for gatherings, accent lighting, raised vegetable garden, a tranquil pond complete with several koi and a stone conversation area tucked toward the back of the deep lot. You'll enjoy having the SC Johnson Trail and the Grand River nearby for walking, biking or simply taking in nature. Practical touches include a large 4-piece bath with separate tub and shower. Shingles approximately 4.5 years. Furnace - 2024. The basement is a great space for storage, workshop or home gym. Plenty of parking. Reward yourself with the perfect combination of historic charm of this cute brick bungalow and outdoor beauty. Get ready to move!
Inclusions: Fridge, stove, dishwasher, washer, dryer.
