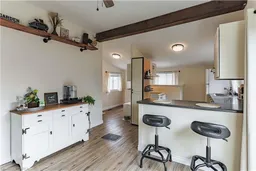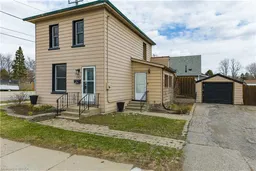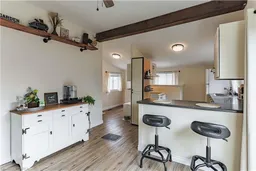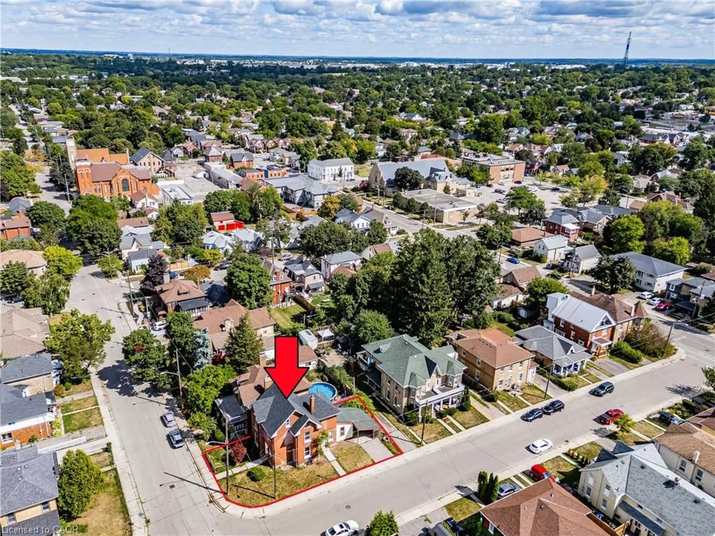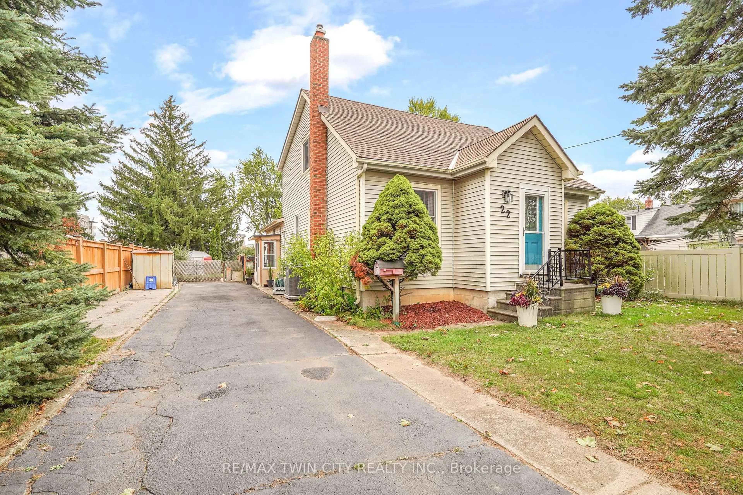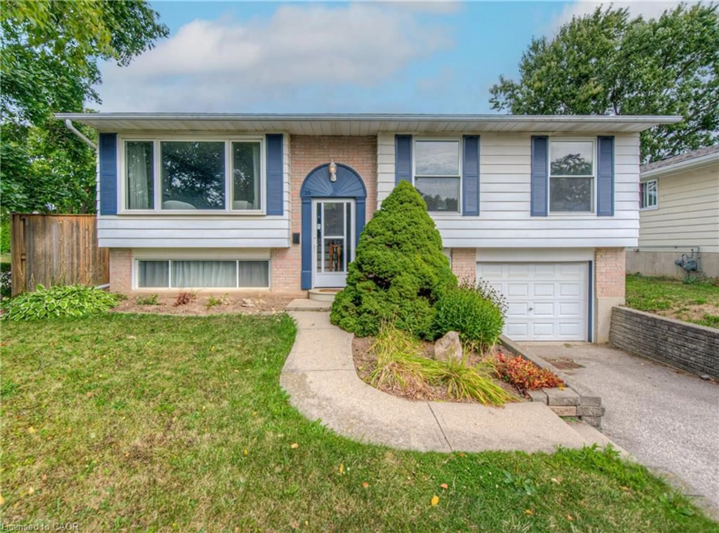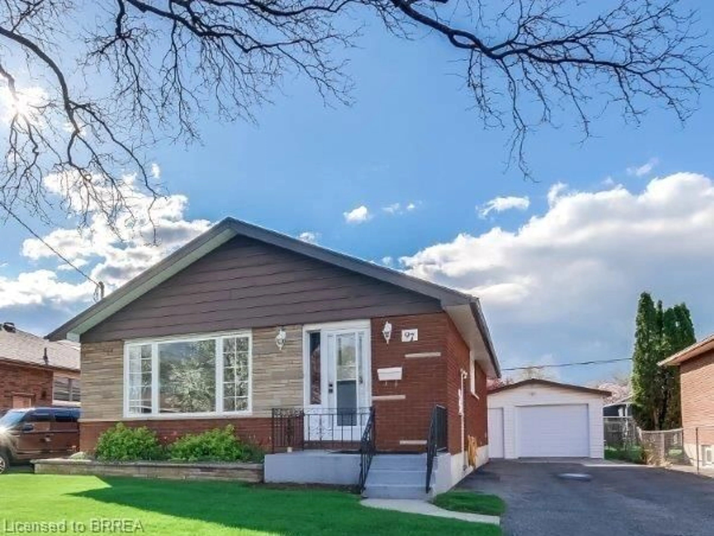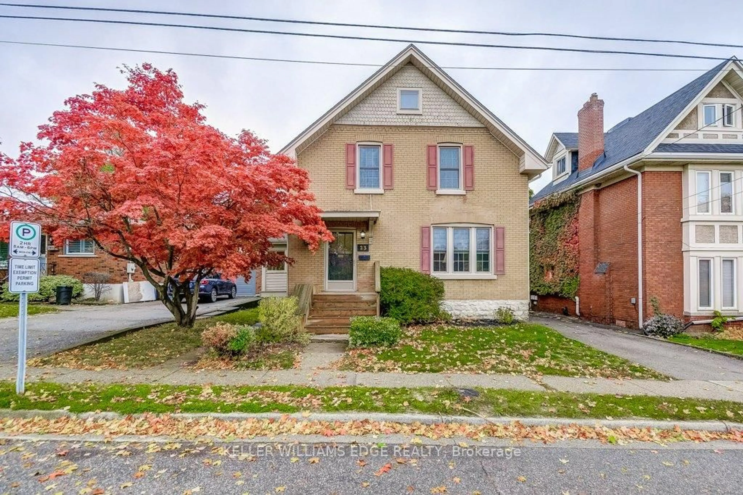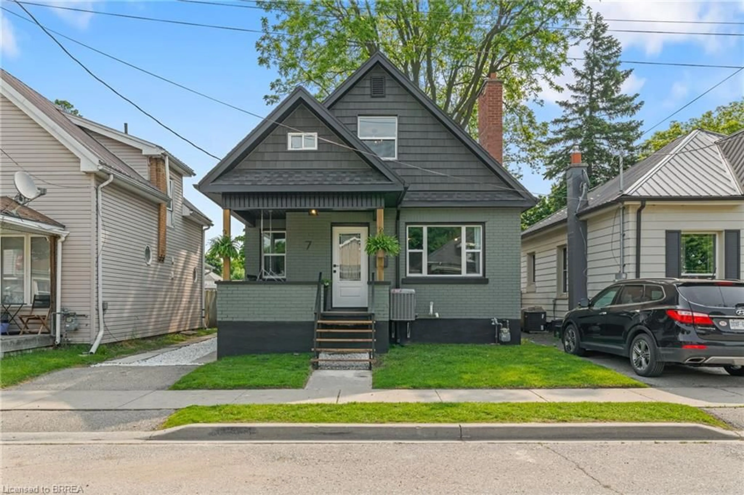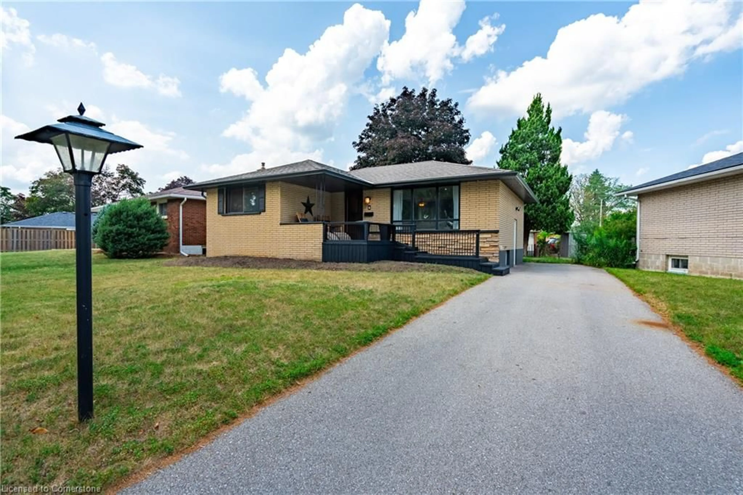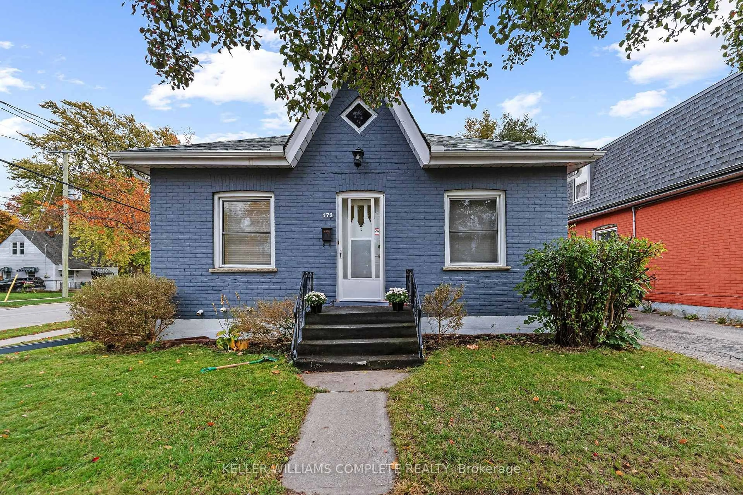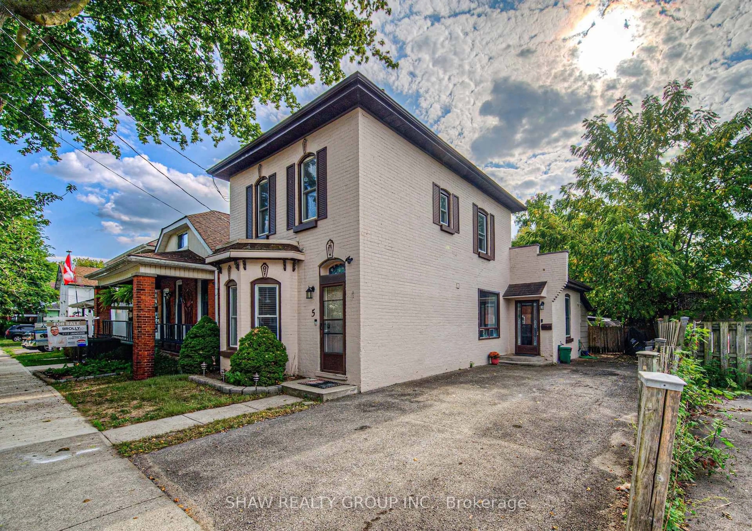Don’t miss out on this beautifully updated 2-bedroom, 2-bath century home that seamlessly blends historic charm with modern conveniences and trendy boho touches. Perfectly situated close to all amenities, transit routes, and local hotspots, this move-in-ready property offers both comfort and incredible investment potential.
Upon entry, be greeted by a welcoming foyer and a stunning staircase that set the tone for the character-filled interior. The spacious main floor features a cozy yet open living room and a dedicated dining area—perfect for quiet evenings or entertaining guests. The oversized kitchen boasts warmth, style, and functionality, complete with a handy mudroom and direct access through sliding patio doors to a private deck—ideal for summer gatherings or morning coffee escapes.
Upstairs, you’ll find two comfortable bedrooms, including a primary retreat with its own 2-piece ensuite for added privacy. The large 4-piece bathroom offers a relaxing soak after a busy day. The waterproofed basement provides peace of mind and additional potential for finishing or storage.
Step outside to a fully fenced yard, perfect for kids or pets, and a detached 1-car garage that doubles as a workshop or creative space. Numerous recent updates mean there is nothing to do but move in and enjoy!
This home offers exceptional value as a primary residence, rental property, or equity building opportunity in a vibrant, convenient neighbourhood. Act fast—homes like this don’t last long!
Inclusions: Dishwasher,Dryer,Range Hood,Refrigerator,Smoke Detector,Stove,Washer,Window Blinds
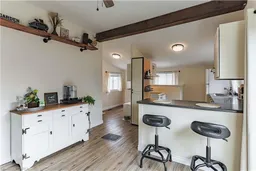 43
43