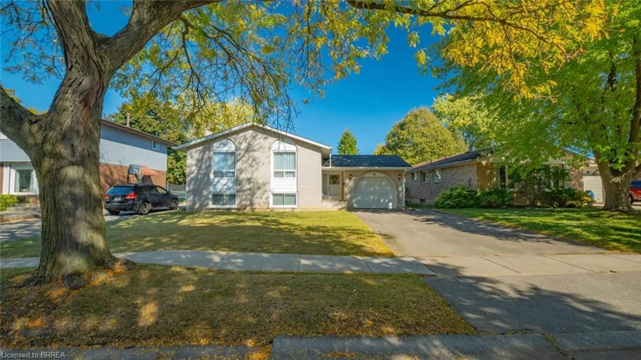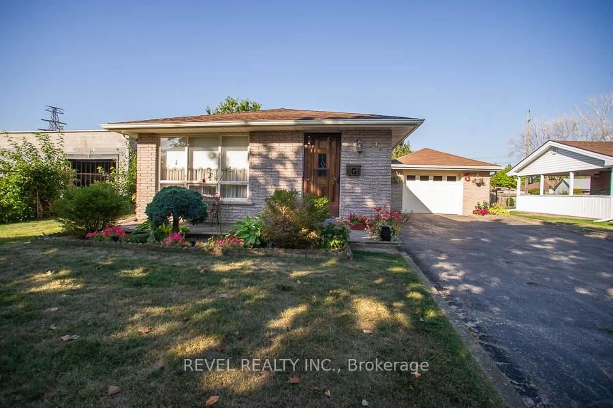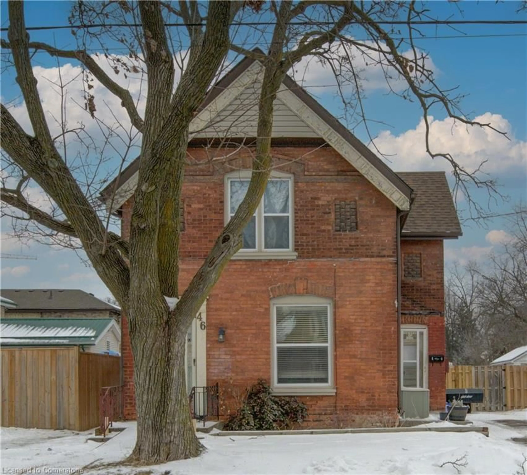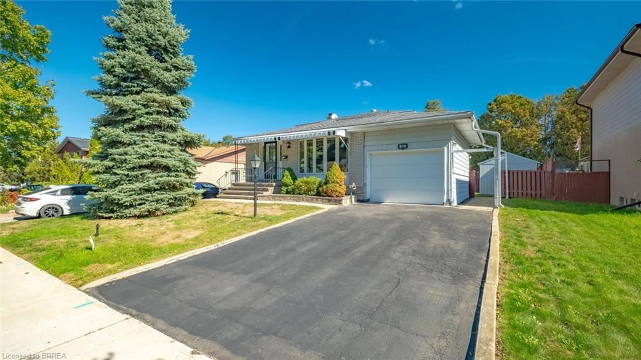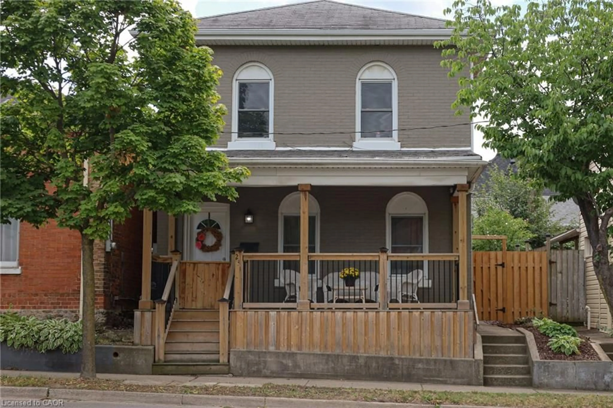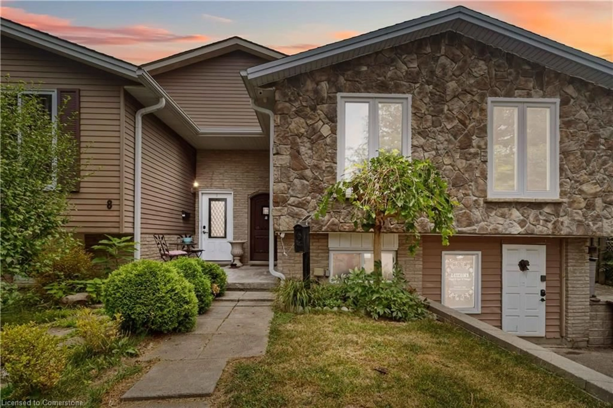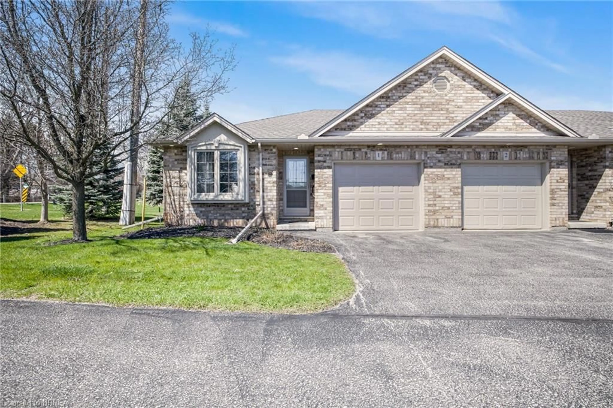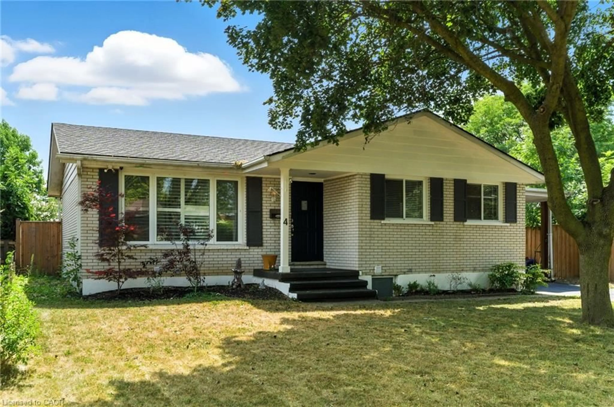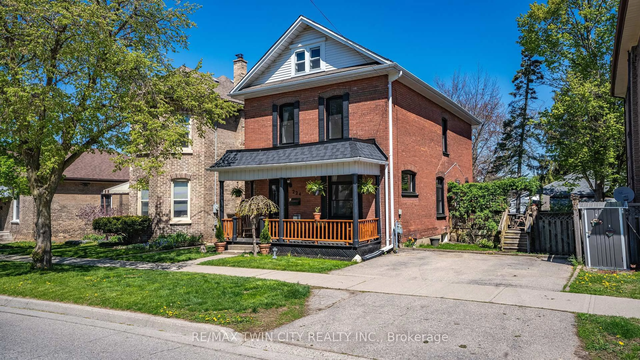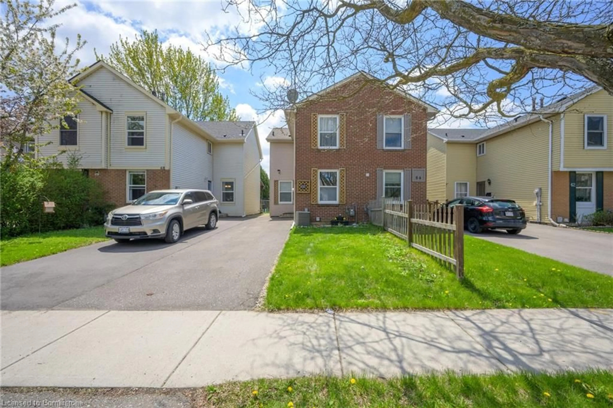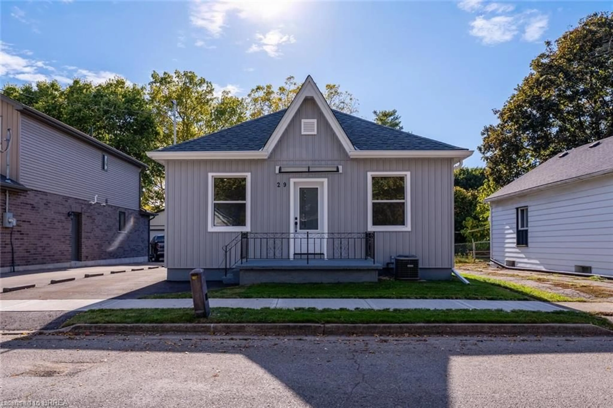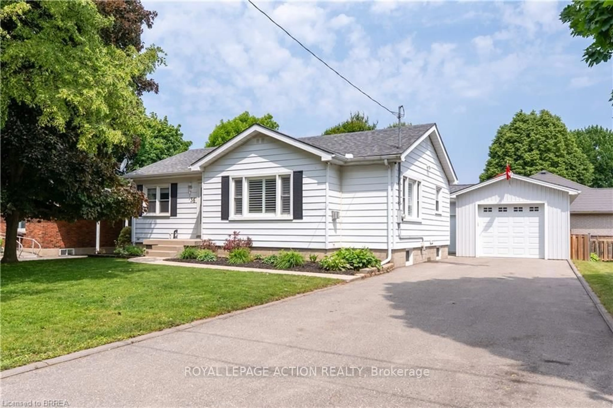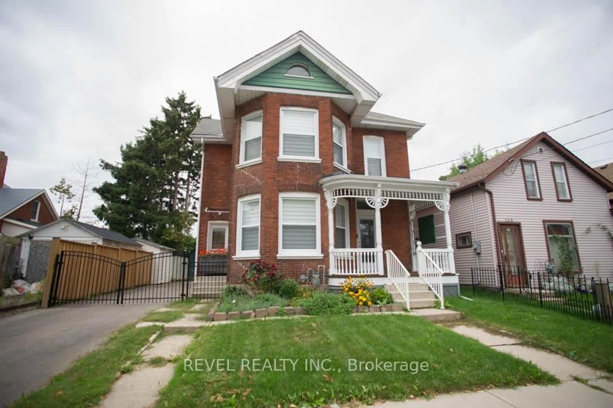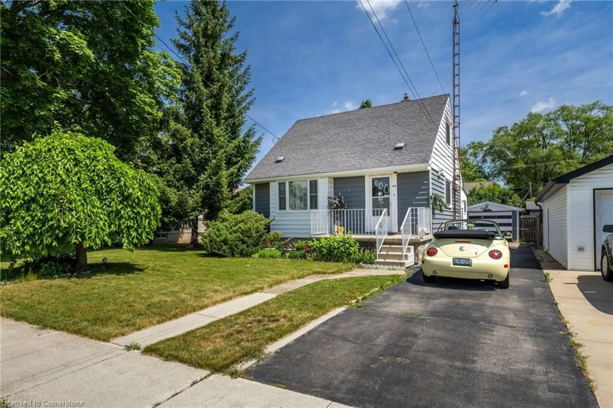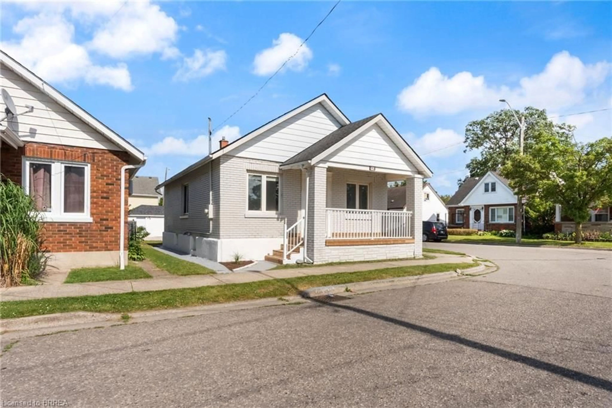This beautifully updated, move-in-ready home is an exceptional find, offering a carpet-free main level with numerous modern updates, perfect for comfortable living and entertaining. The property features updated windows, a new furnace (November 2021), and central air conditioning added in June 2022, ensuring comfort throughout the year. The modern kitchen, adorned with sleek finishes, invites you to enjoy cooking, while the updated bathroom provides the perfect environment for relaxation. The primary bedroom offers direct access to a deck, ideal for unwinding, and a second deck off the kitchen serves as the perfect spot for BBQs and outdoor dining. Inside, beautiful laminate floors run throughout the main level, complemented by pot lights that create a warm, contemporary ambiance. The finished rec room downstairs includes a cozy gas fireplace, a 3-piece bathroom, and a second kitchen, offering excellent in-law or rental potential. This home comes complete with all appliances, including two stoves, a fridge, dishwasher, microwave, washer, and dryer, making it truly turnkey and ready for you to move in and enjoy! Master bedroom has hookup for main level laundry.
Inclusions: Carbon Monoxide Detector,Dishwasher,Dryer,Microwave,Refrigerator,Stove,Washer,Window Coverings
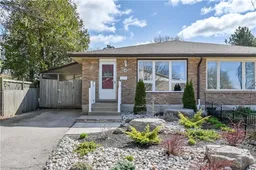 47
47

