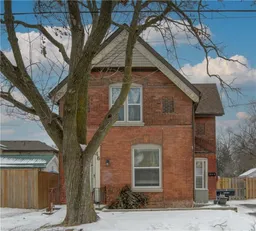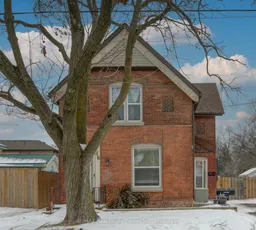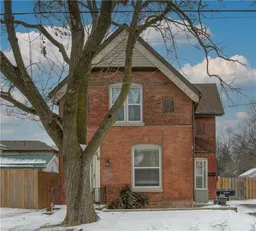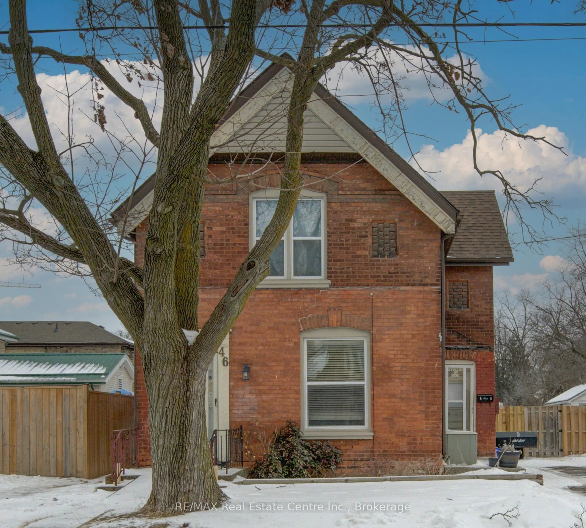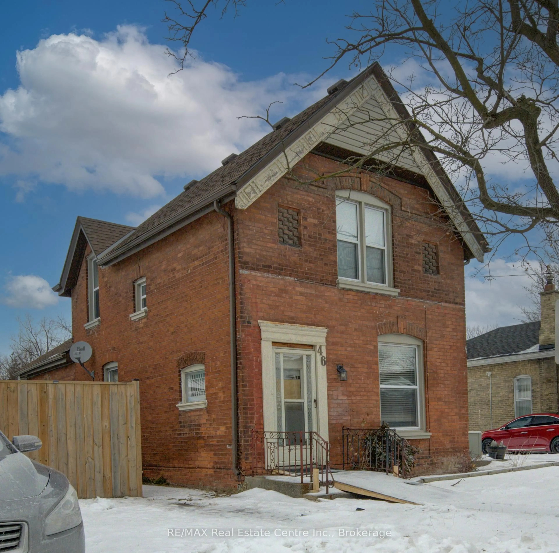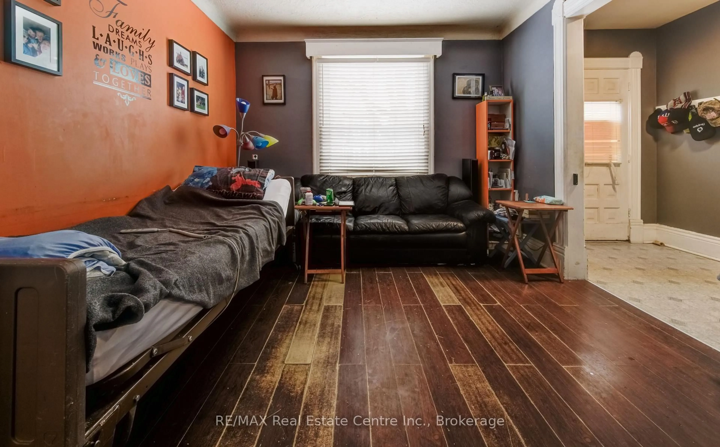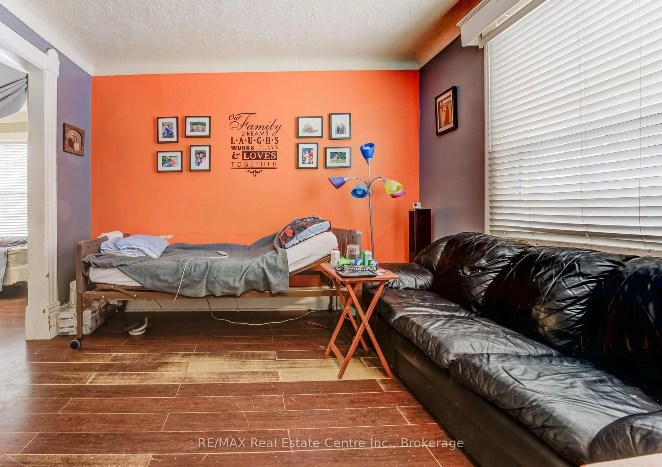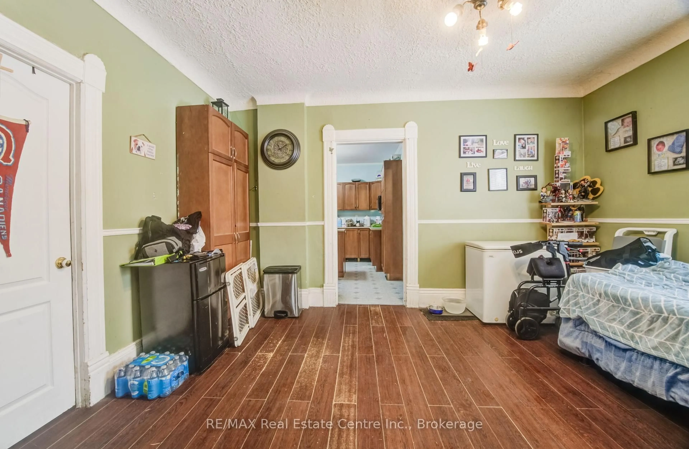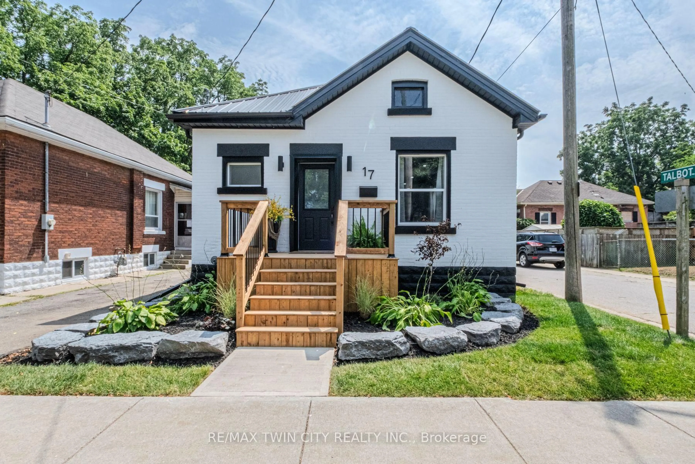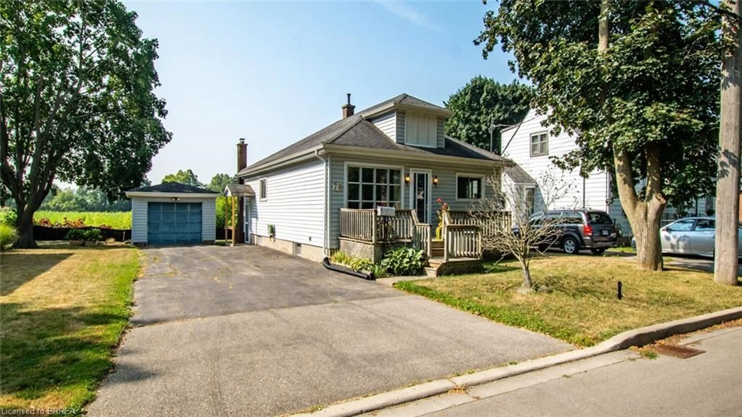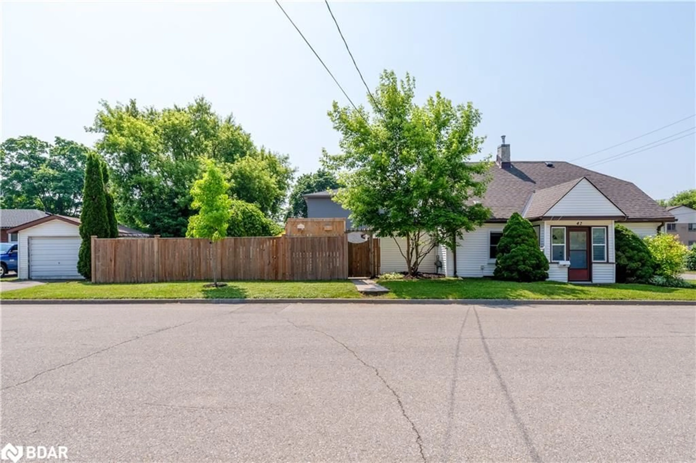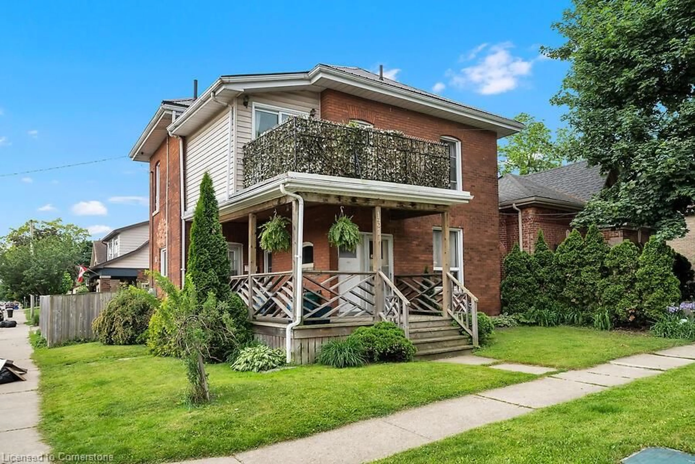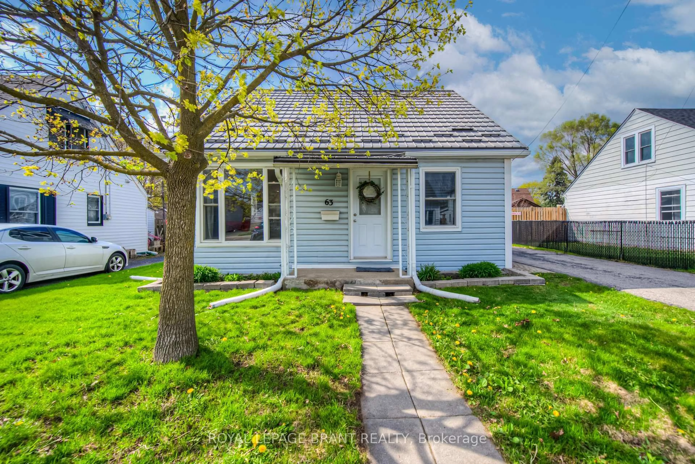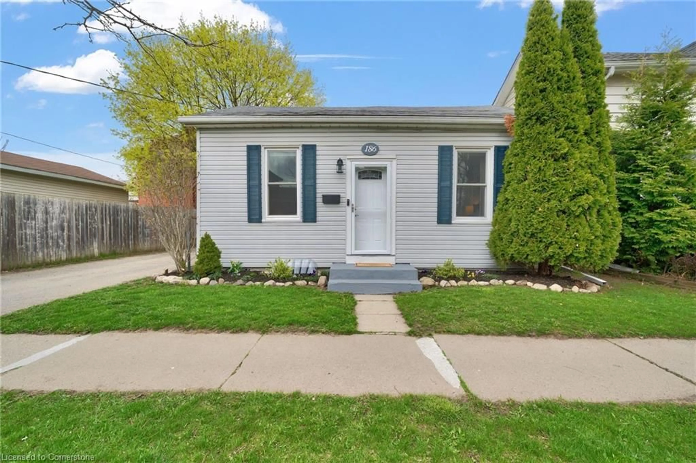46 Port St, Brantford, Ontario N3S 1Y2
Contact us about this property
Highlights
Estimated valueThis is the price Wahi expects this property to sell for.
The calculation is powered by our Instant Home Value Estimate, which uses current market and property price trends to estimate your home’s value with a 90% accuracy rate.Not available
Price/Sqft$306/sqft
Monthly cost
Open Calculator
Description
Attention Investors and First Time Home Buyers!! This all brick century home offers 3 bedrooms, 1 bathroom, and lots of living space throughout the main floor. The large backyard is fully fenced to offer a great space for the kids and pets to play. This home is conveniently located within walking distance of a grocery store, children's park, library, restaurants, shopping center, and the Brantford Bulldogs. Completed upgrades include electrical panel, furnace, roof, and windows. Call today to book your showing!
Property Details
Interior
Features
Exterior
Features
Parking
Garage spaces -
Garage type -
Total parking spaces 3
Property History
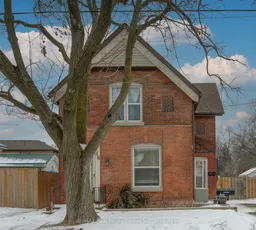 21
21