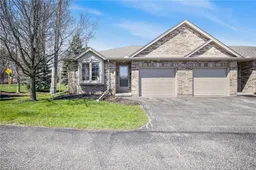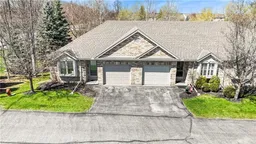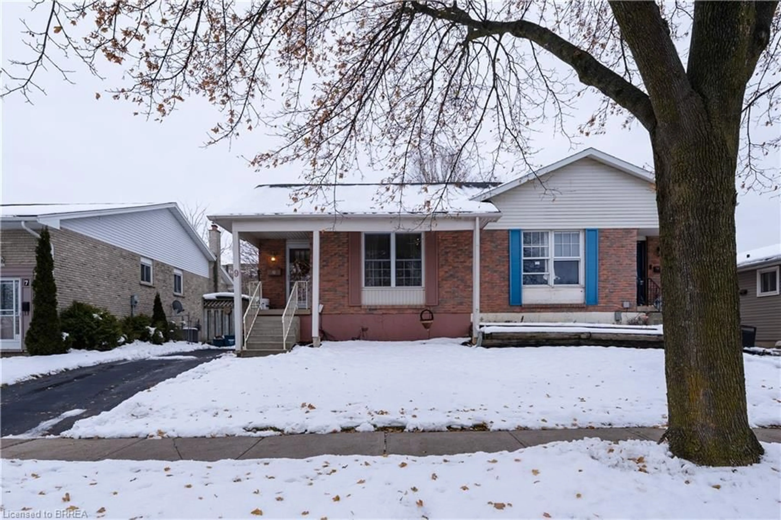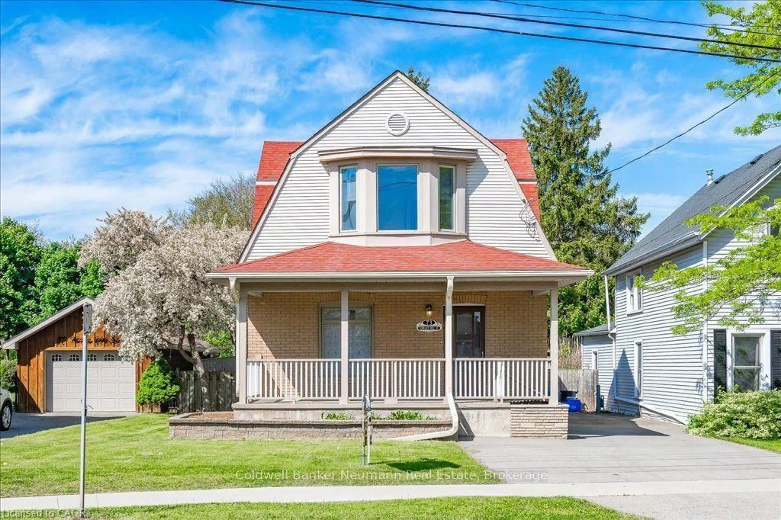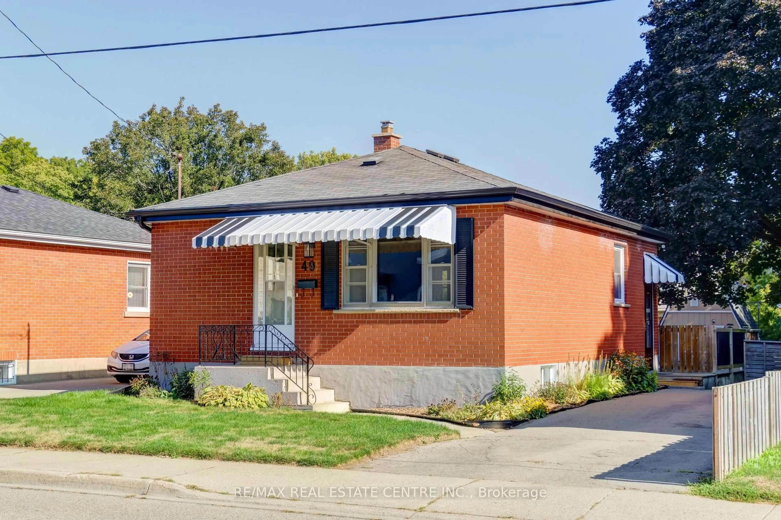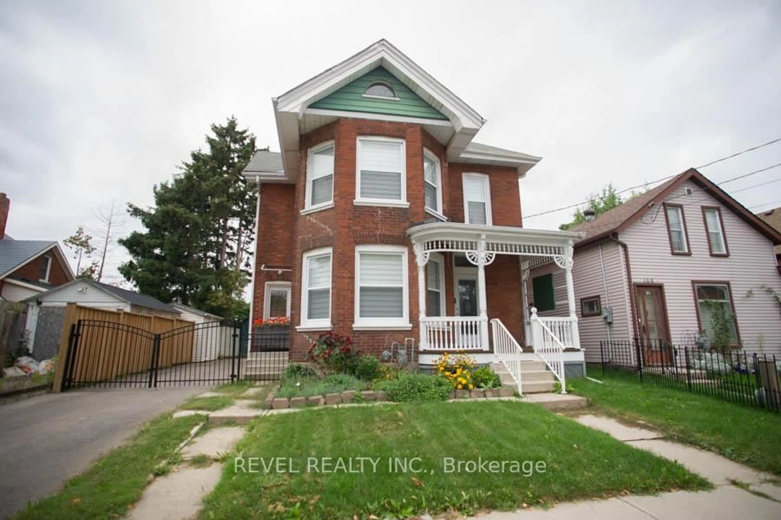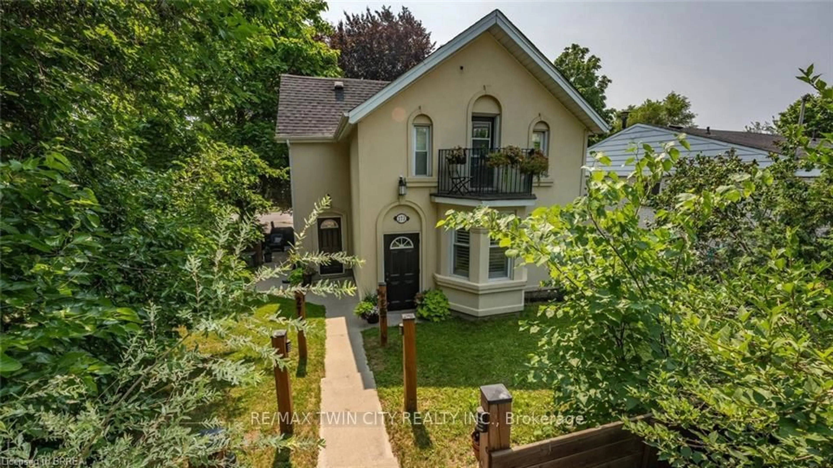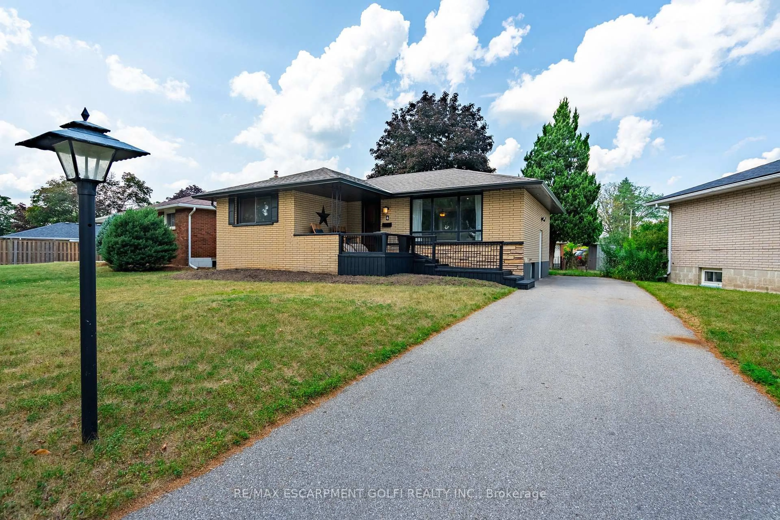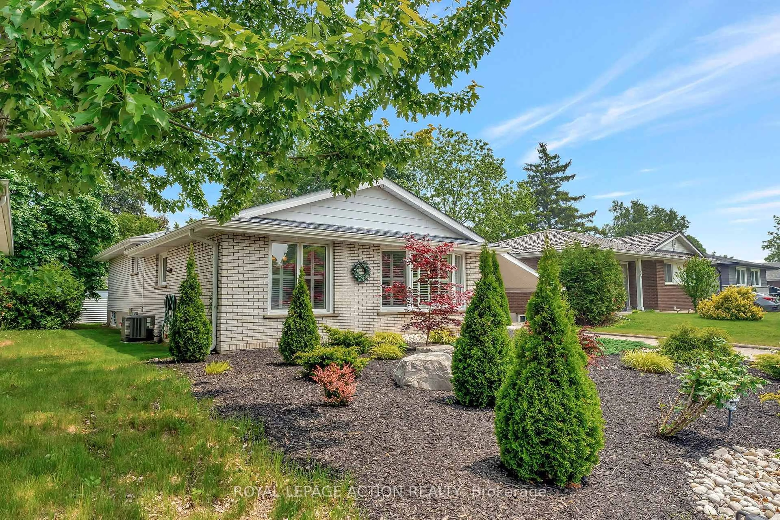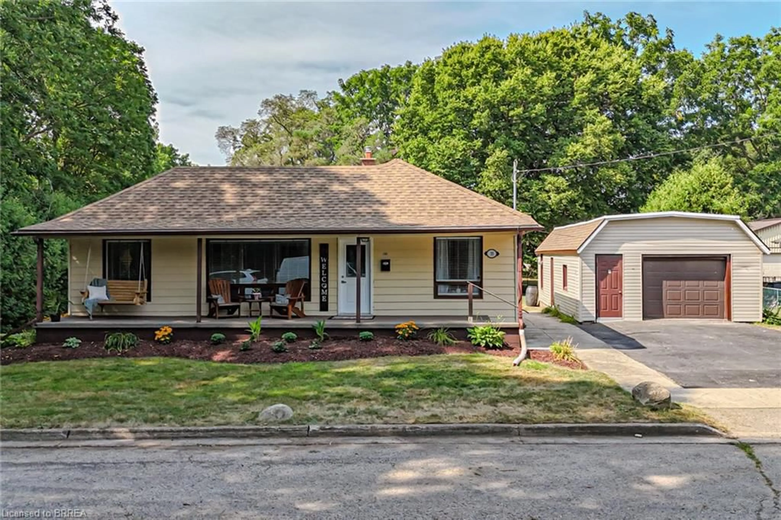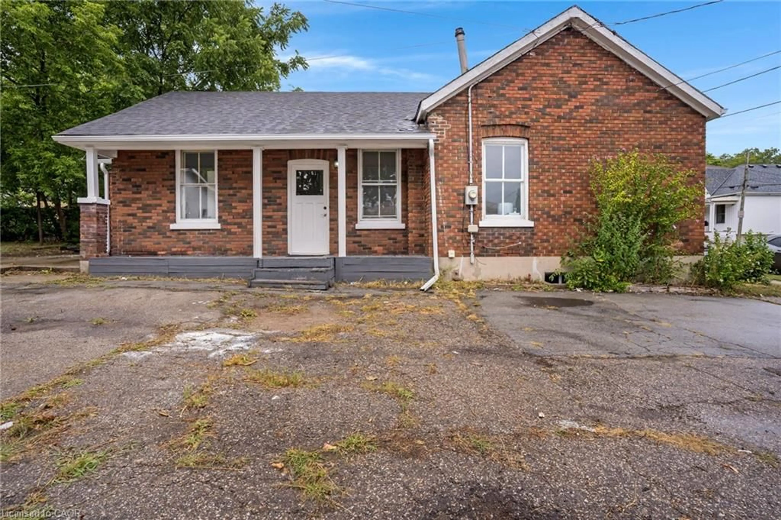Welcome to Unit #1 at 663 Park Road North — an affordable, worry-free condo in Brantford's vibrant and sought-after north end. This cozy, open-concept two-bedroom home is thoughtfully designed for comfortable living. Step into the modern and functional kitchen, which seamlessly flows into the spacious dining area, creating the perfect setting for entertaining. The open-concept layout continues into the warm and welcoming living room, highlighted by a contemporary electric fireplace and plush new carpeting that adds a touch of luxury. The serene primary bedroom offers a large window and ensuite privilege to the conveniently located 4-piece bathroom. The second bedroom offers versatility and can easily be transformed into a bright and inspiring home office or a charming sewing and craft room to suit your lifestyle. Downstairs, the walk-out basement offers endless possibilities. It features a fully framed and drywalled recreation room, a framed bedroom, and a rough-in for a three-piece bathroom, making it easy to complete to your taste. Walk out to the impressive 10' x 20' interlocking stone patio, shaded by an electric retractable awning, ideal for relaxing rain or shine. This outdoor oasis overlooks greenspace and a serene ravine with a gentle stream—a perfect backdrop for peaceful mornings or quiet evenings. Additional features include an oversized garage with ample space for storage and convenient guest parking just steps away. A partial privacy fence ensures a quiet and secluded atmosphere, and you’ll love the friendly, watchful neighbours who help maintain a safe and welcoming community. Book your showing today!
Inclusions: Dishwasher,Dryer,Refrigerator,Stove,Washer,Window Coverings,Stair Lift To Access The Basement From The Main Level (Can Be Removed If Requested)
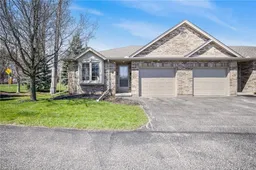 20
20