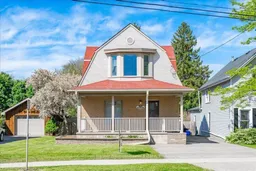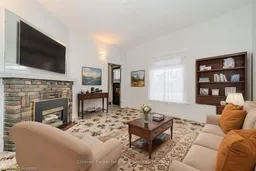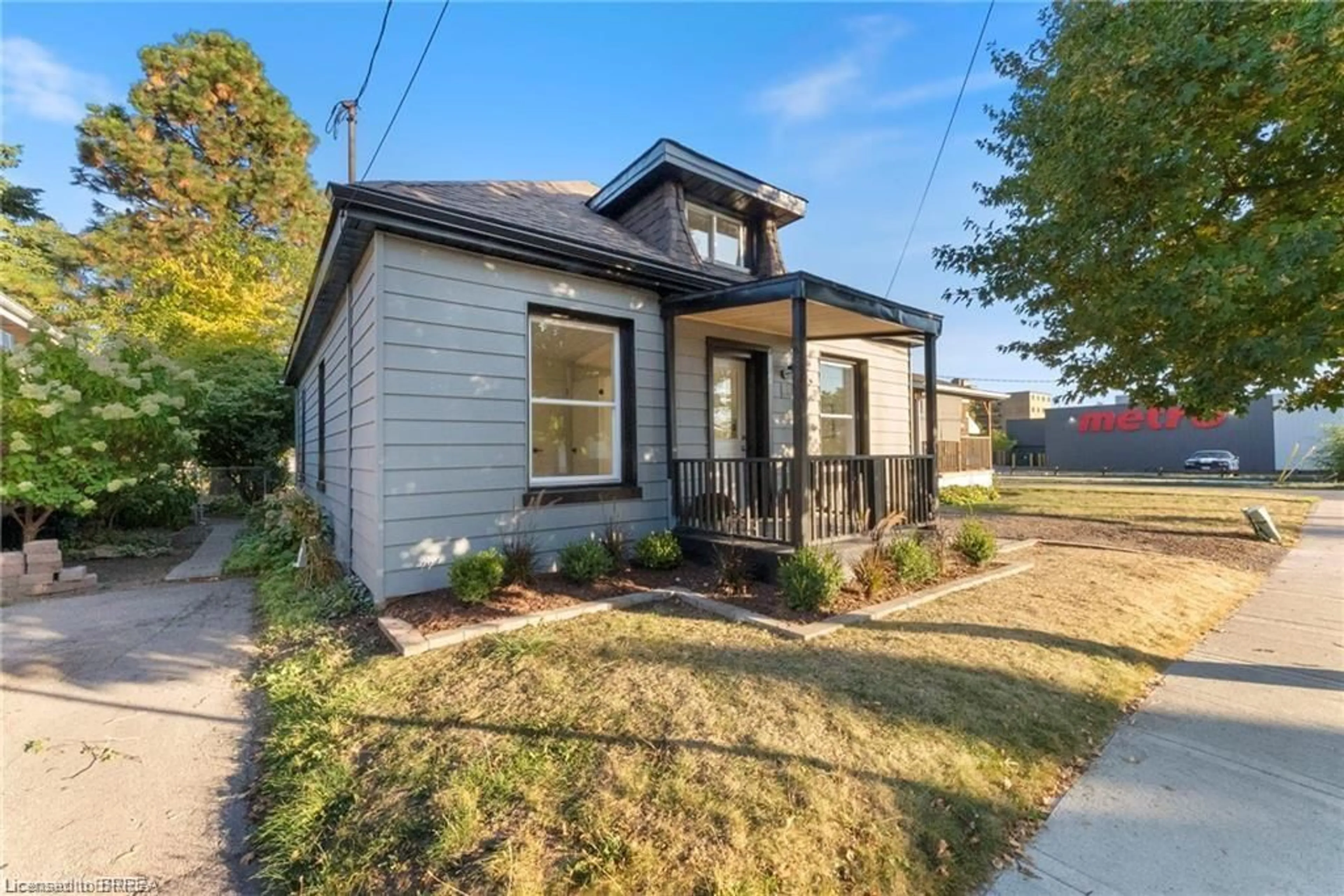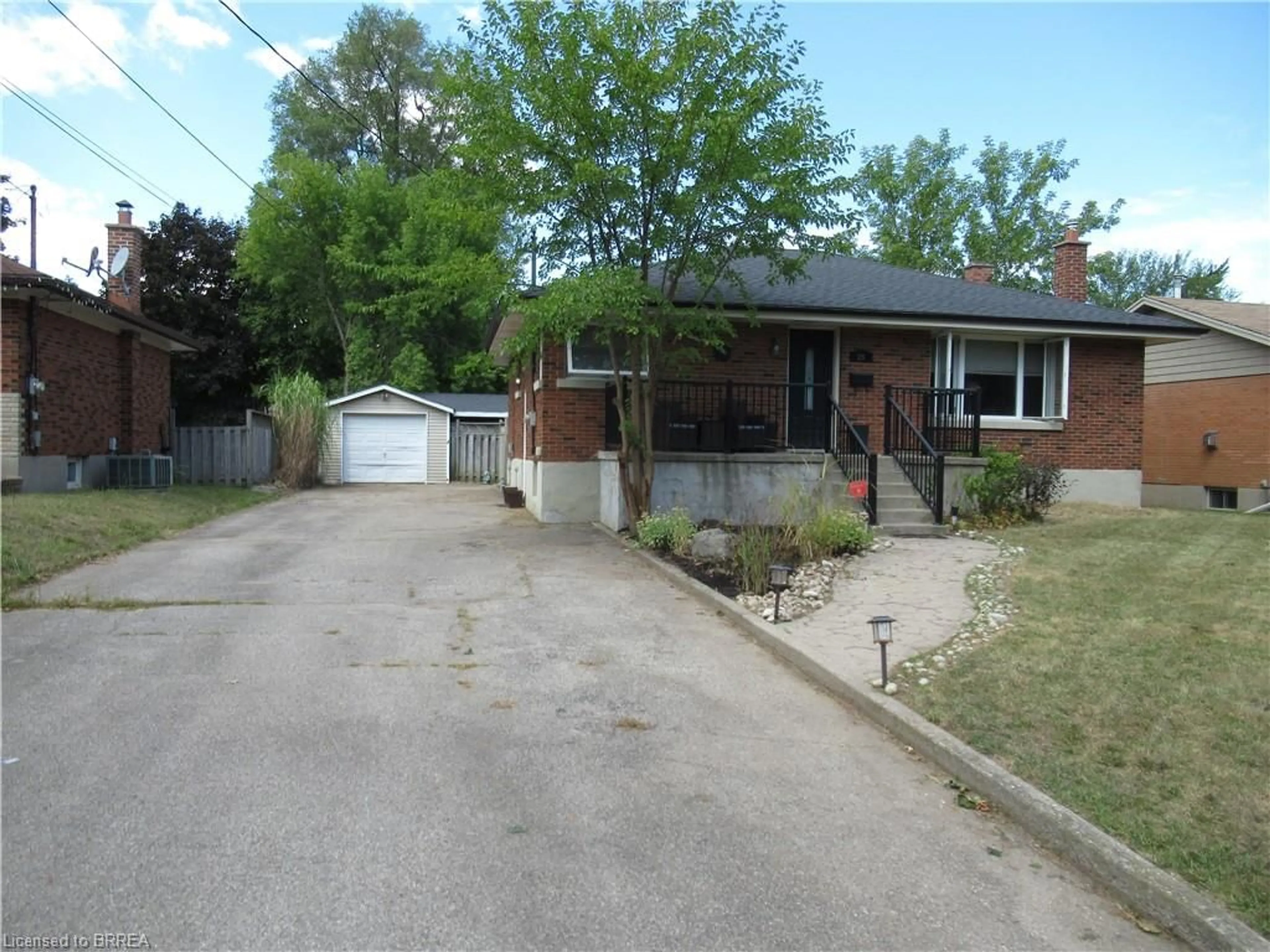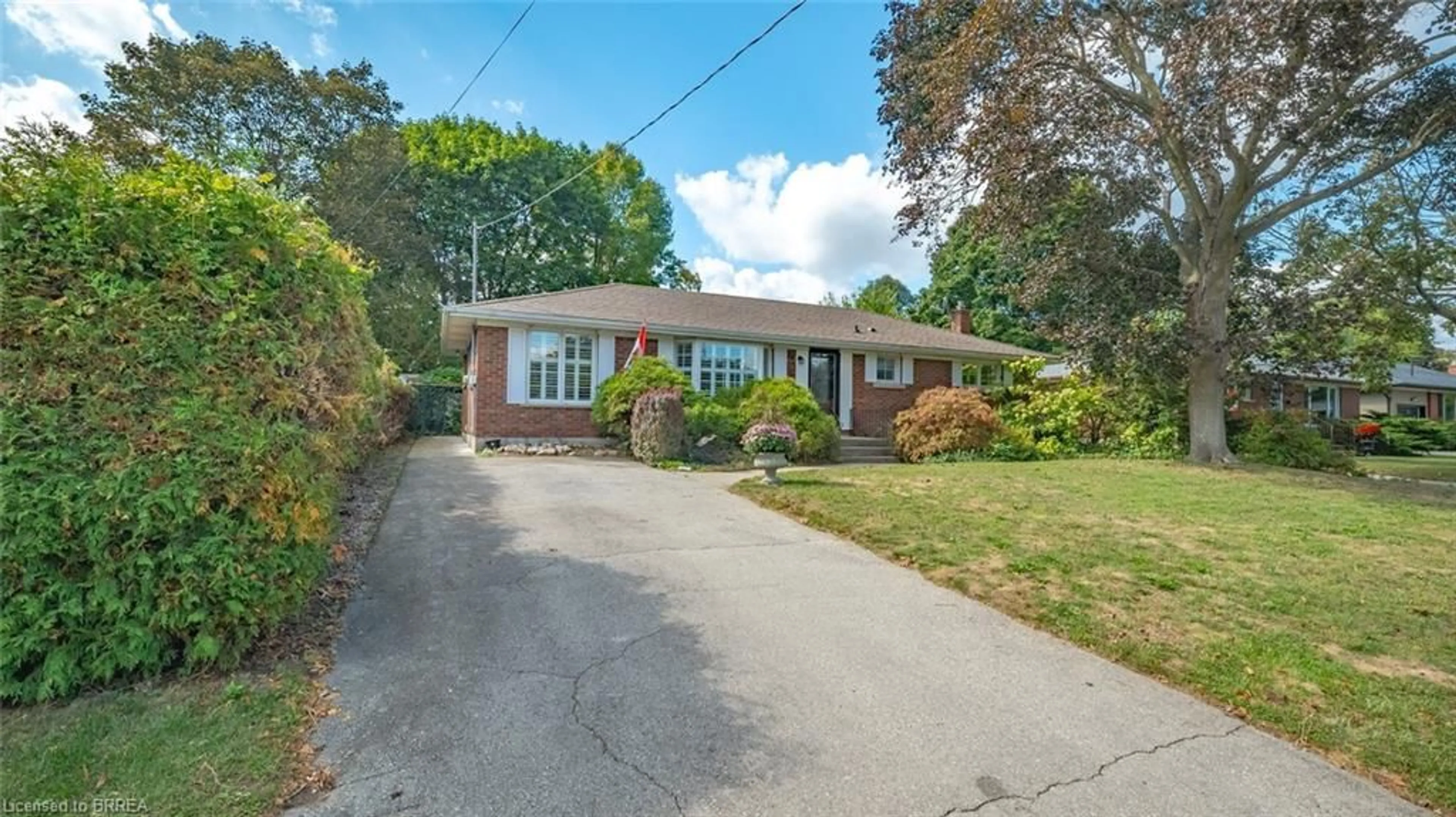Set on an impressive 215-foot deep lot, this three-bedroom, two-storey home presents a unique opportunity for those with a vision. The spacious living room, anchored by a gas fireplace, sits adjacent to a well-proportioned dining area, while the sizeable kitchen and rear den offer immense potential for a modern open-concept transformation. A separate entrance leads to a generous basement, ready to be reimagined to suit your needs. Outside, the property features a covered front and rear porch, a poured concrete pool deck, and a gazebo set on a sturdy concrete pad, creating an excellent foundation for outdoor living and entertaining. With parking for five vehicles, this home provides both space and versatility. Full of potential, this home is poised for its next chapter ready to be reimagined, and made your own.Set on an impressive 215-foot deep lot, this three-bedroom, two-storey home presents a unique opportunity for those with a vision. The spacious living room, anchored by a gas fireplace, sits adjacent to a well-proportioned dining area, while the sizeable kitchen and rear den offer immense potential for a modern open-concept transformation. A separate entrance leads to a generous basement, ready to be reimagined to suit your needs. Outside, the property features a covered front and rear porch, a poured concrete pool deck, and a gazebo set on a sturdy concrete pad, creating an excellent foundation for outdoor living and entertaining. With parking for five vehicles, this home provides both space and versatility. Full of potential, this home is poised for its next chapter ready to be reimagined, and made your own.
Inclusions: Dishwasher,Dryer,Freezer,Refrigerator,Stove,Washer
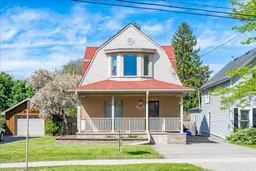 41
41