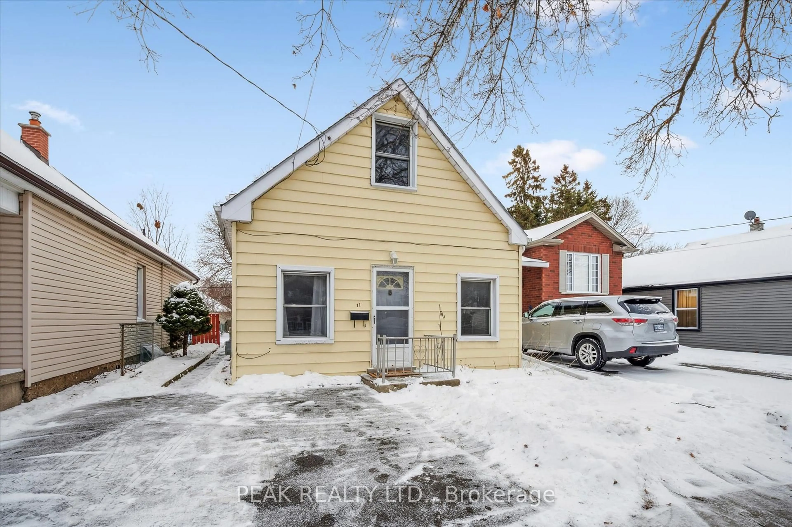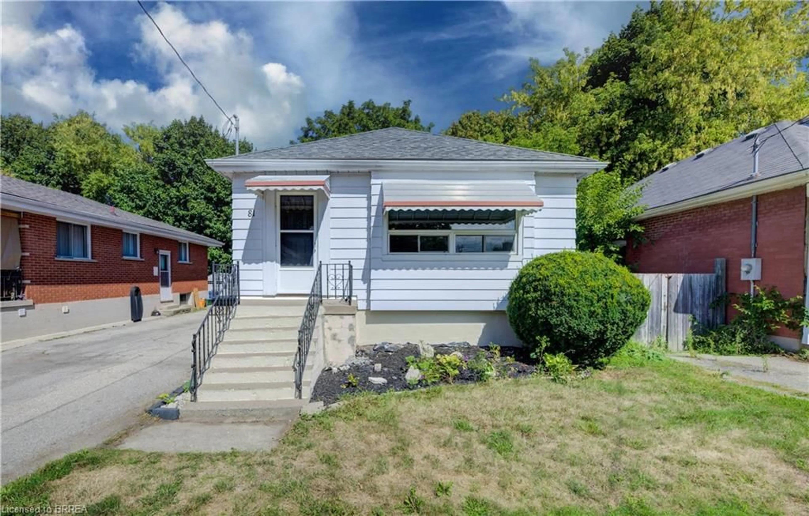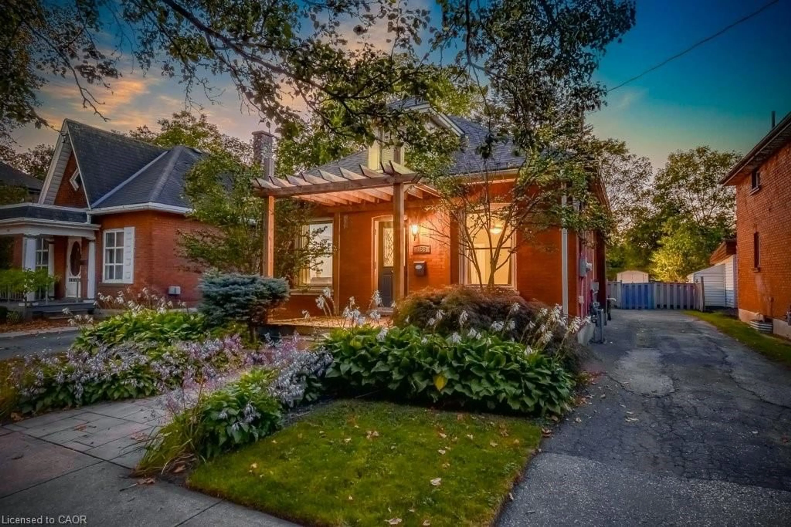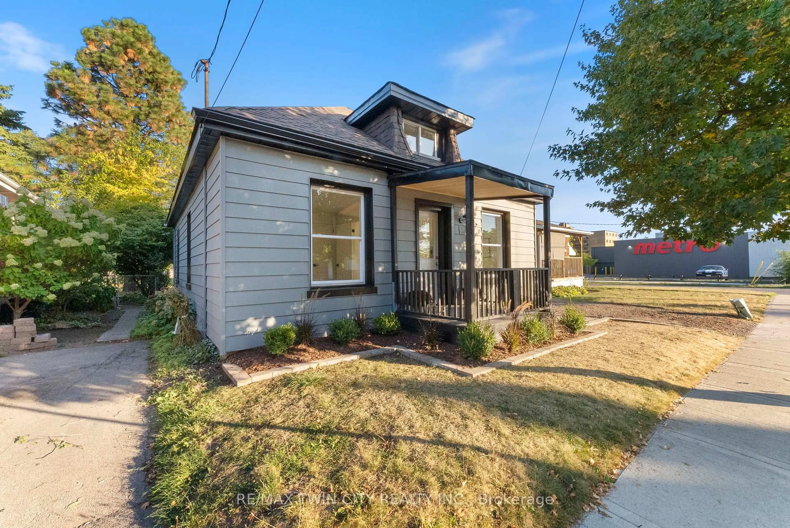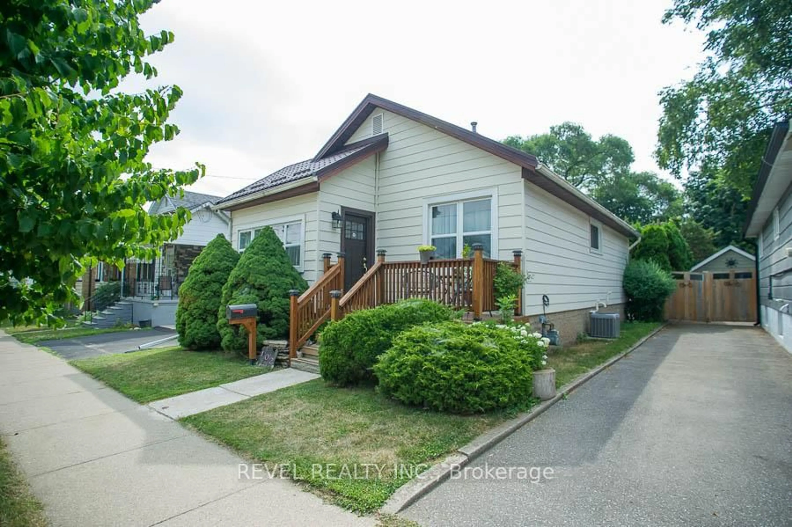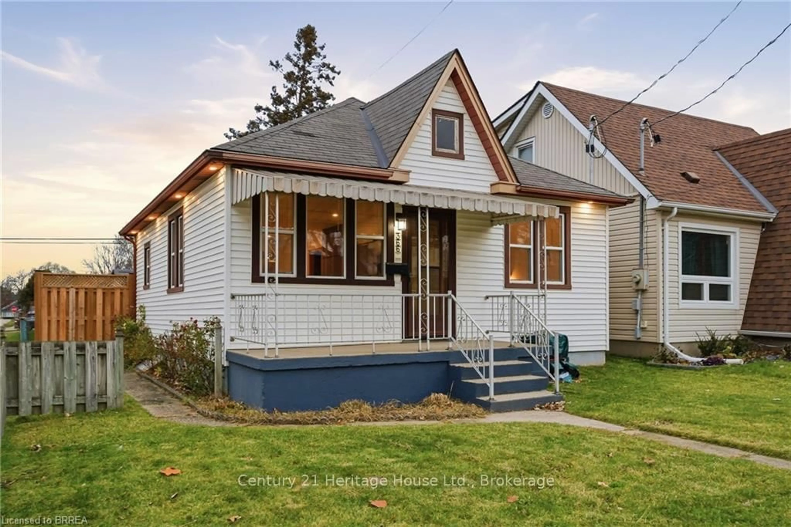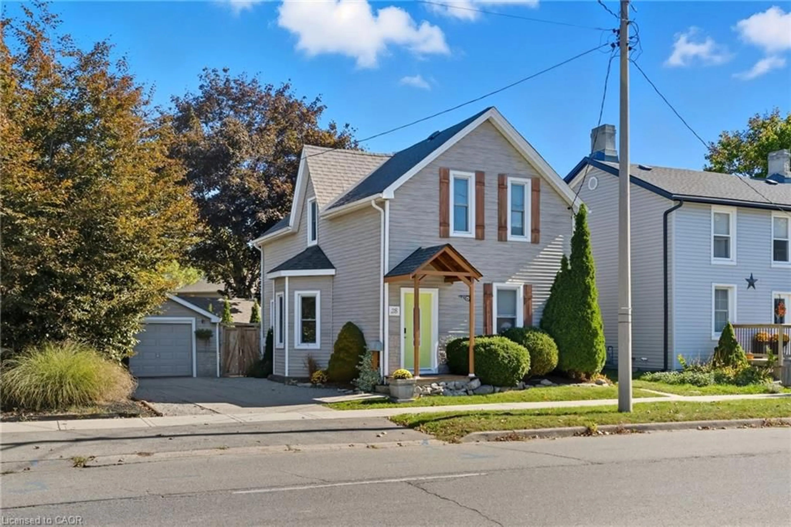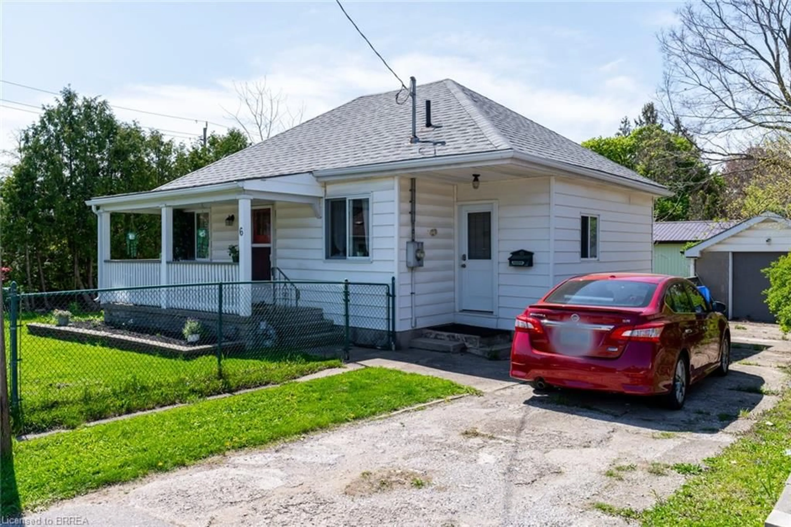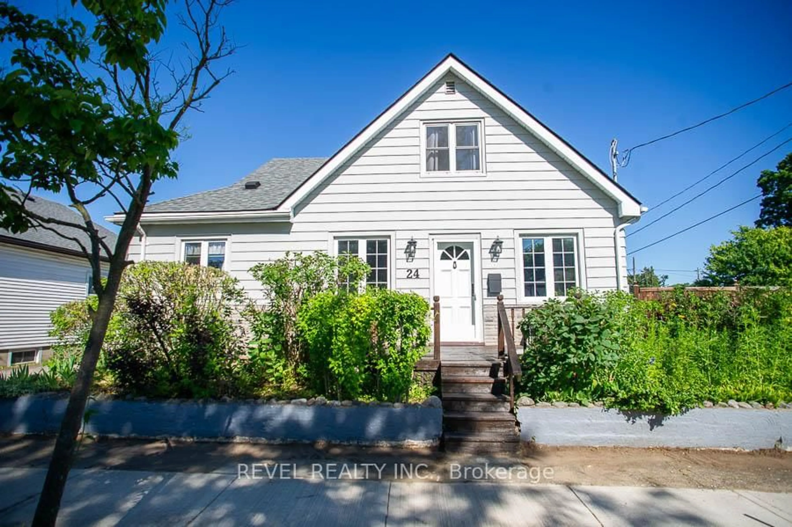Welcome to 35 Wade Ave! Tucked away at the end of a quiet street, this charming home sits on a private lot backing onto a ravine. Offering 2 bedrooms, 1 bathroom, a spacious recreational room, and an detached 2-car garage, it’s the perfect blend of comfort and convenience. Step onto the inviting front porch and into a warm, welcoming living area. The main level features cozy bedrooms, a dining room with a generous pantry, and a well-appointed kitchen with plenty of cabinetry. A 4-piece bathroom and a mud room at the back of the home complete this level. The partially finished basement boasts a large recreational room, a utility area, and a laundry room, with a separate entrance, walk-out to the backyard—perfect for enjoying the peaceful green space. Notable updates include: garage siding, roof, and eavestrough (Aug 2025), roof (approx. 2 years), basement (2024), bathroom (2023), furnace & AC (approx. 2011), and 220-amp service in the garage. Relax on the front porch with your morning coffee, or unwind in the expansive backyard overlooking nature. Located near scenic trails, shopping, schools, and many other amenities, this property offers both privacy and proximity. Book your private showing today!
Inclusions: Dryer,Refrigerator,Stove,Washer
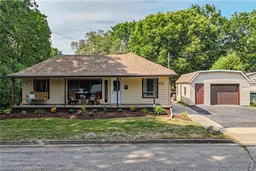 42
42

